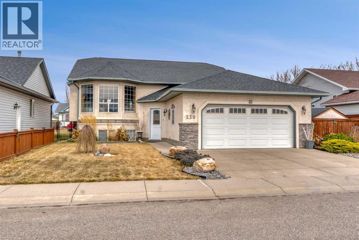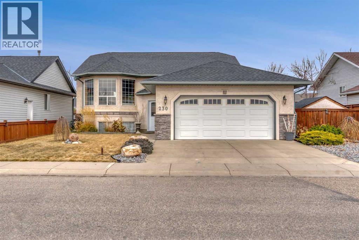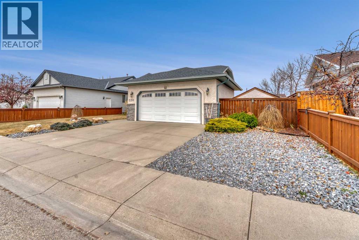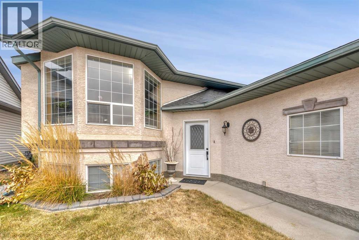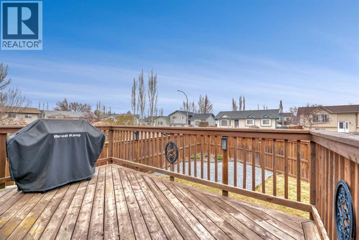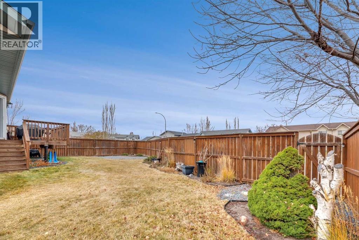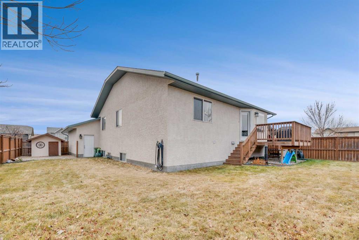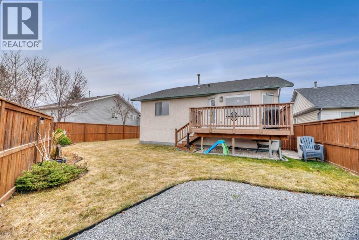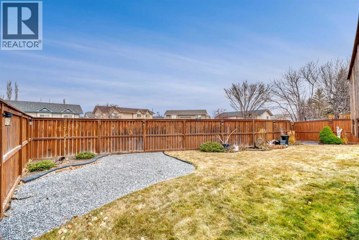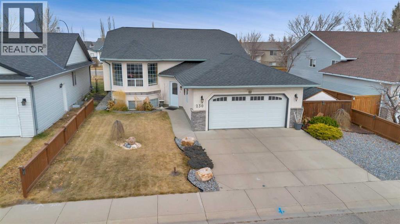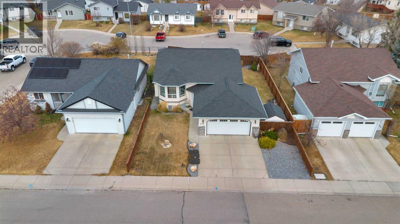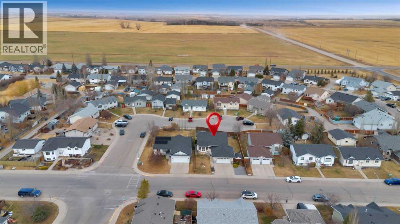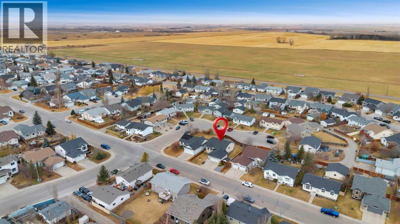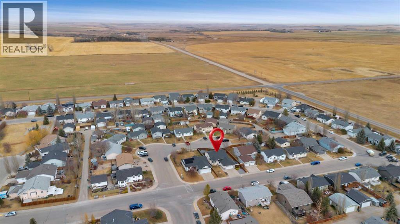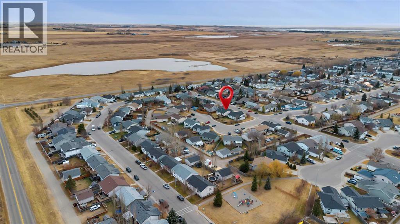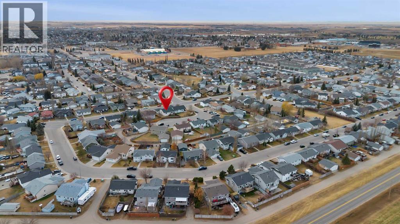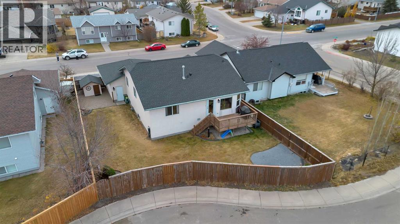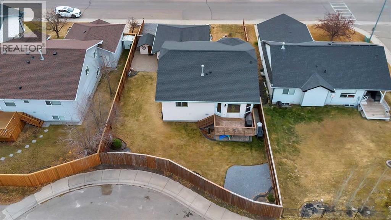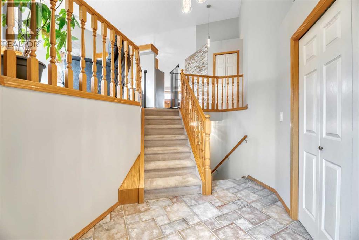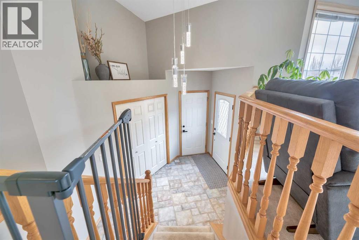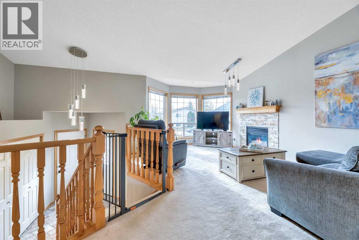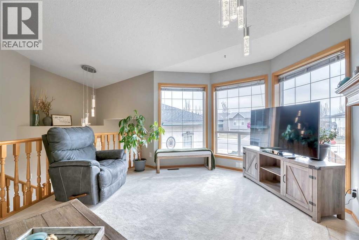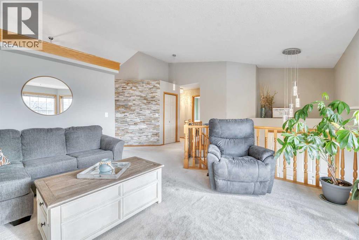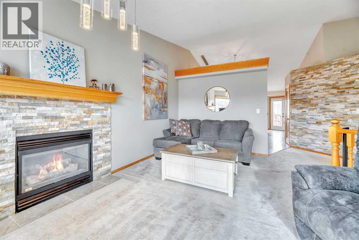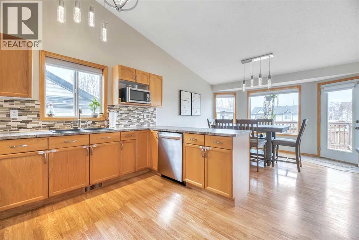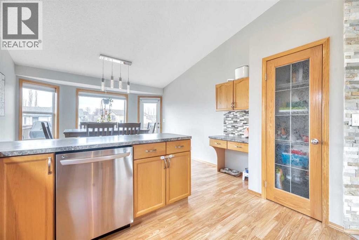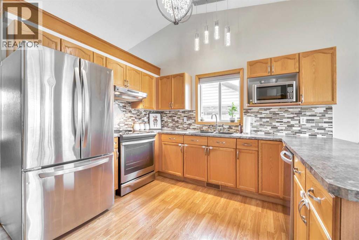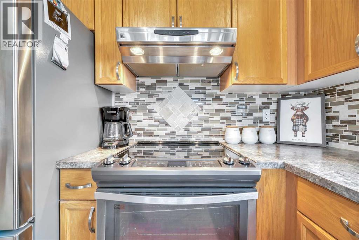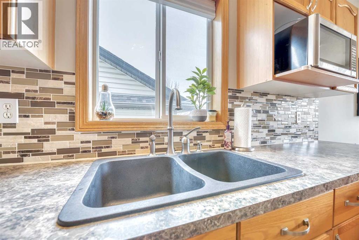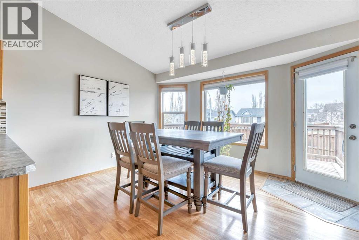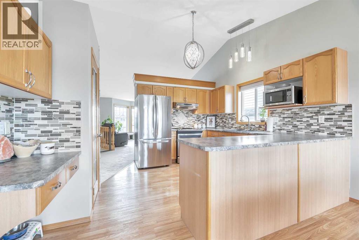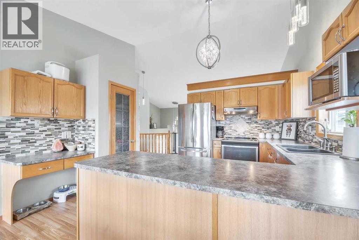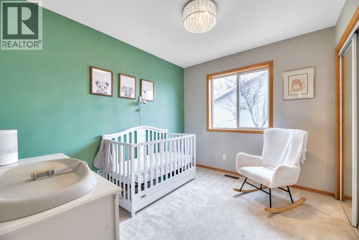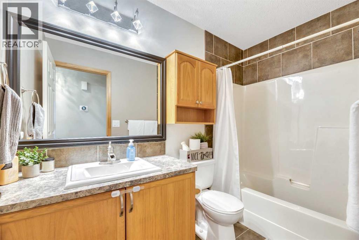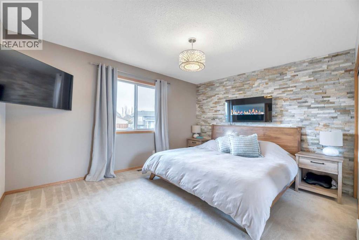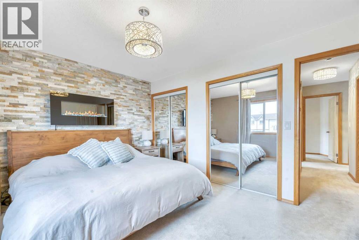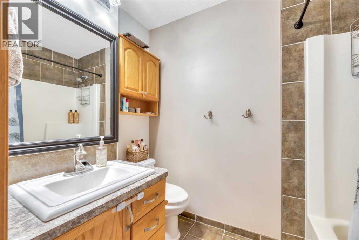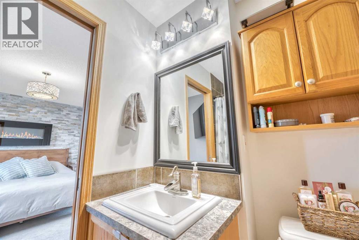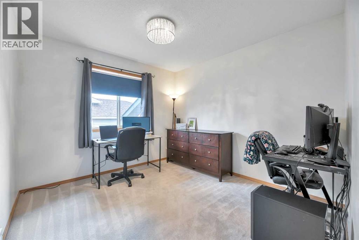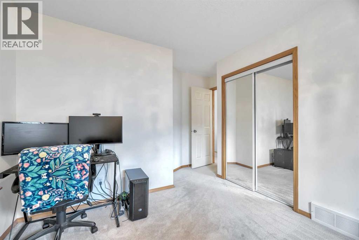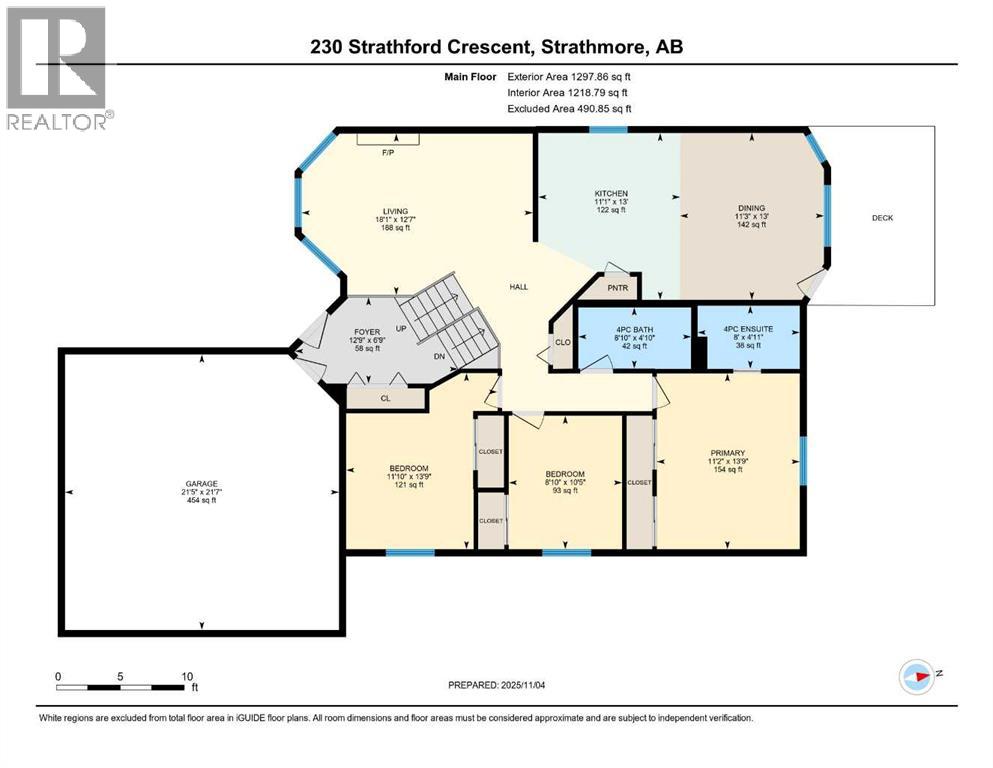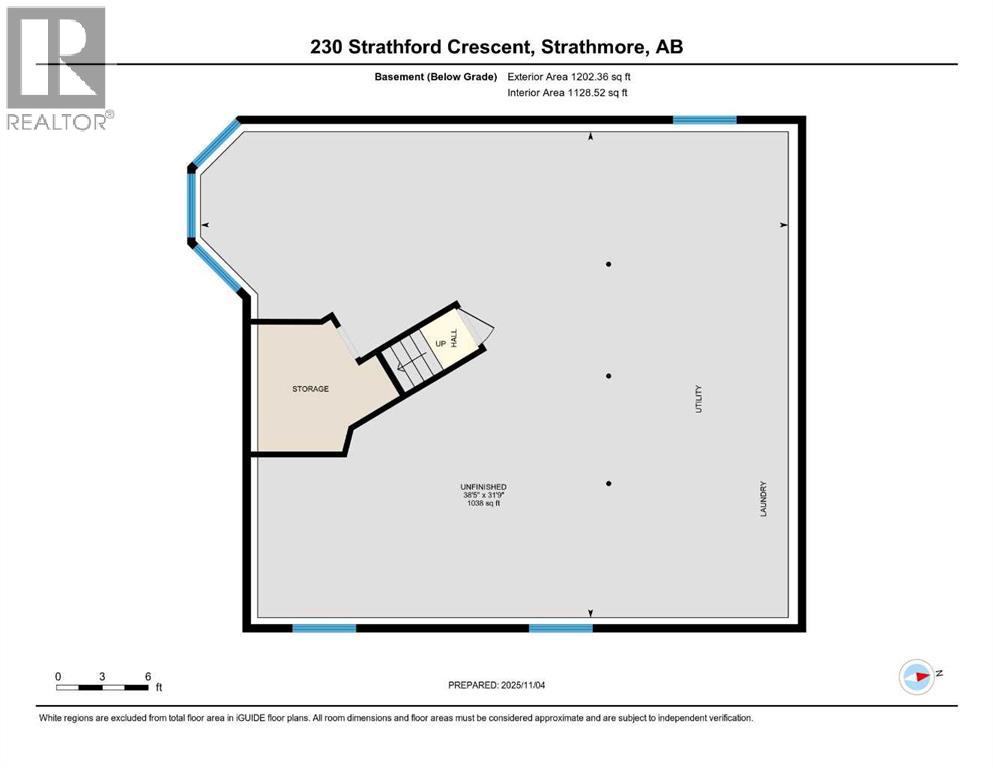3 Bedroom
2 Bathroom
1,297 ft2
Bi-Level
Central Air Conditioning
Forced Air
$509,900
Welcome to 230 Strathford Crescent, an immaculate bi-level offering 1,284 sq. ft. above grade with professionally replaced Poly-B plumbing, a new roof (July 2025), and fresh paint. Bright and open with vaulted ceilings, the main floor features a sunny living room, functional kitchen, and dining area with access to the fenced backyard—perfect for BBQs. Three bedrooms include a comfortable primary suite with private ensuite plus a full main bath. The spacious unfinished basement offers great ceiling height for future development. Outside you’ll find dedicated RV parking and room for a future garage. Ideally located near schools, hospital, rec centre, swimming pool, and shopping, this move-in-ready home offers comfort, convenience, and solid long-term value in Strathmore Lakes. (id:57810)
Property Details
|
MLS® Number
|
A2268664 |
|
Property Type
|
Single Family |
|
Community Name
|
Strathaven |
|
Features
|
See Remarks |
|
Parking Space Total
|
4 |
|
Plan
|
9712173 |
|
Structure
|
None |
Building
|
Bathroom Total
|
2 |
|
Bedrooms Above Ground
|
3 |
|
Bedrooms Total
|
3 |
|
Appliances
|
Refrigerator, Range - Electric, Dishwasher, Hood Fan, Window Coverings, Garage Door Opener |
|
Architectural Style
|
Bi-level |
|
Basement Development
|
Unfinished |
|
Basement Type
|
Full (unfinished) |
|
Constructed Date
|
1998 |
|
Construction Material
|
Wood Frame |
|
Construction Style Attachment
|
Detached |
|
Cooling Type
|
Central Air Conditioning |
|
Exterior Finish
|
Stucco |
|
Flooring Type
|
Carpeted, Ceramic Tile, Laminate |
|
Foundation Type
|
Poured Concrete |
|
Heating Fuel
|
Natural Gas |
|
Heating Type
|
Forced Air |
|
Size Interior
|
1,297 Ft2 |
|
Total Finished Area
|
1297 Sqft |
|
Type
|
House |
Parking
Land
|
Acreage
|
No |
|
Fence Type
|
Fence |
|
Size Frontage
|
4.72 M |
|
Size Irregular
|
2034.00 |
|
Size Total
|
2034 Sqft|0-4,050 Sqft |
|
Size Total Text
|
2034 Sqft|0-4,050 Sqft |
|
Zoning Description
|
R1 |
Rooms
| Level |
Type |
Length |
Width |
Dimensions |
|
Main Level |
4pc Bathroom |
|
|
4.83 Ft x 8.83 Ft |
|
Main Level |
4pc Bathroom |
|
|
4.92 Ft x 8.00 Ft |
|
Main Level |
Bedroom |
|
|
13.75 Ft x 11.83 Ft |
|
Main Level |
Bedroom |
|
|
10.42 Ft x 8.83 Ft |
|
Main Level |
Dining Room |
|
|
13.00 Ft x 11.25 Ft |
|
Main Level |
Foyer |
|
|
6.75 Ft x 12.75 Ft |
|
Main Level |
Kitchen |
|
|
13.00 Ft x 11.08 Ft |
|
Main Level |
Living Room |
|
|
12.58 Ft x 18.08 Ft |
|
Main Level |
Primary Bedroom |
|
|
13.75 Ft x 11.17 Ft |
https://www.realtor.ca/real-estate/29068070/230-strathford-crescent-strathmore-strathaven
