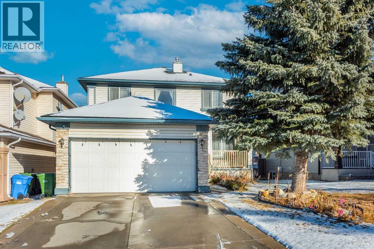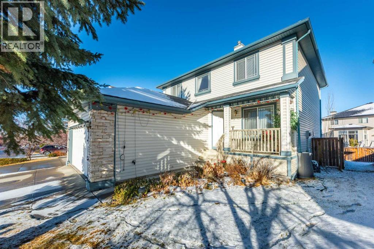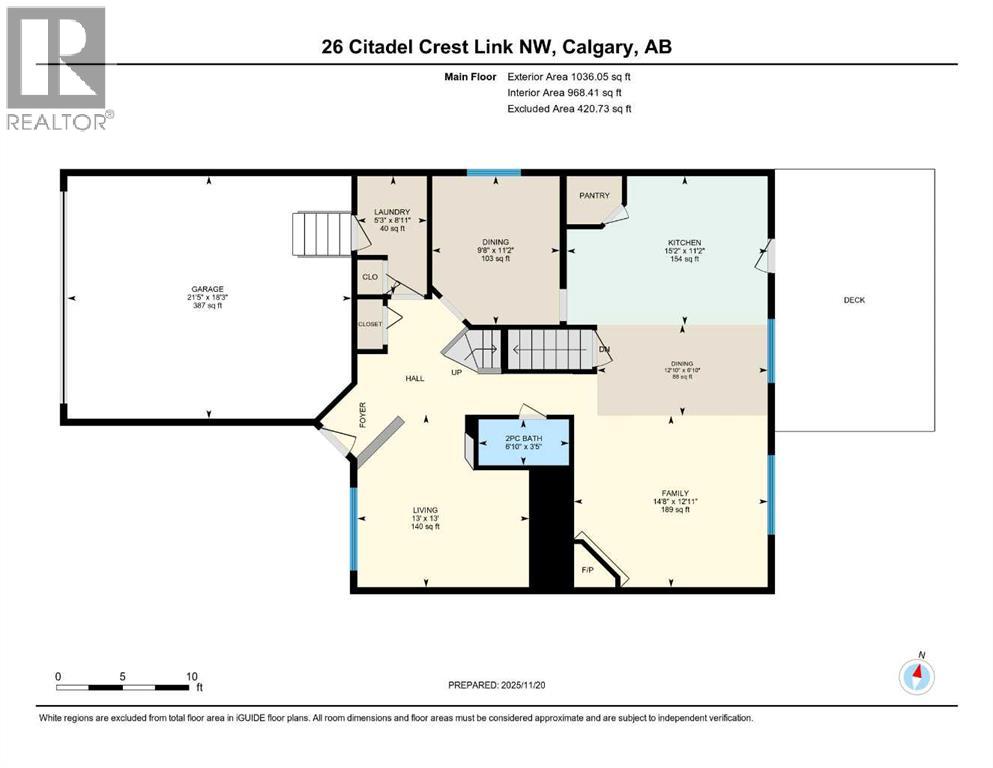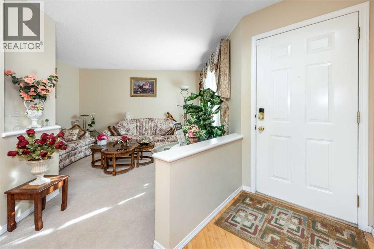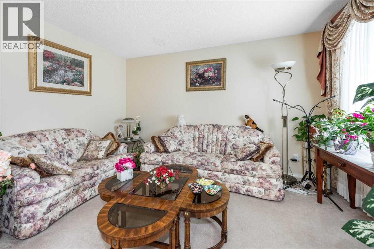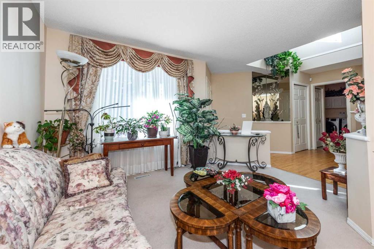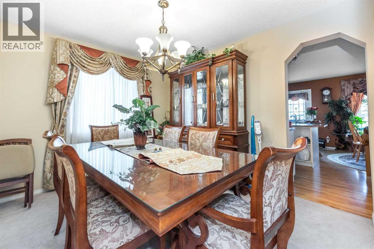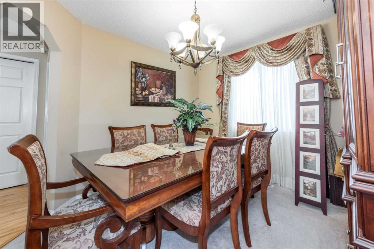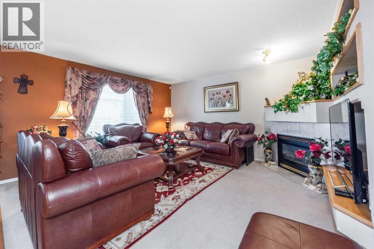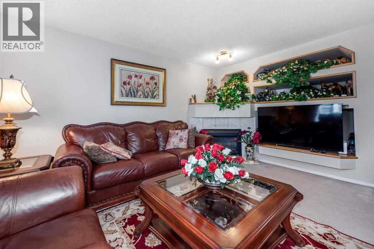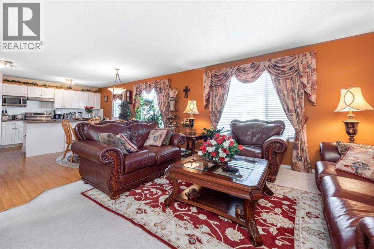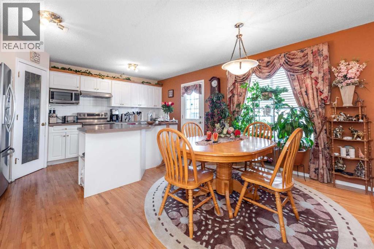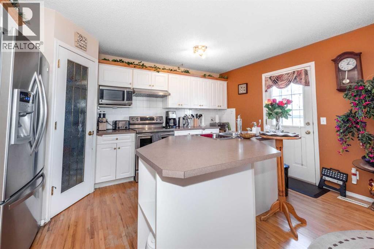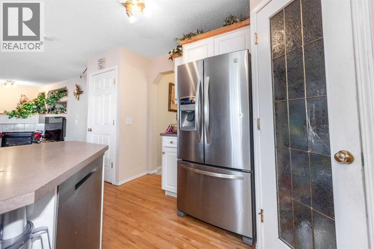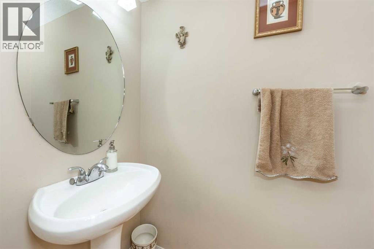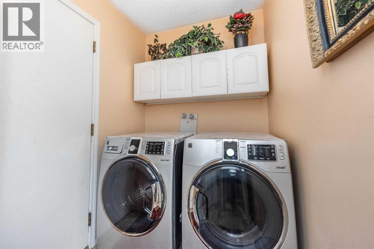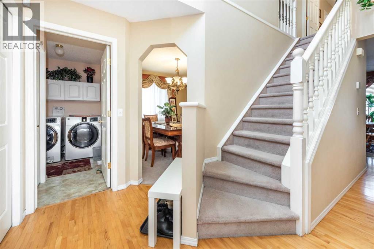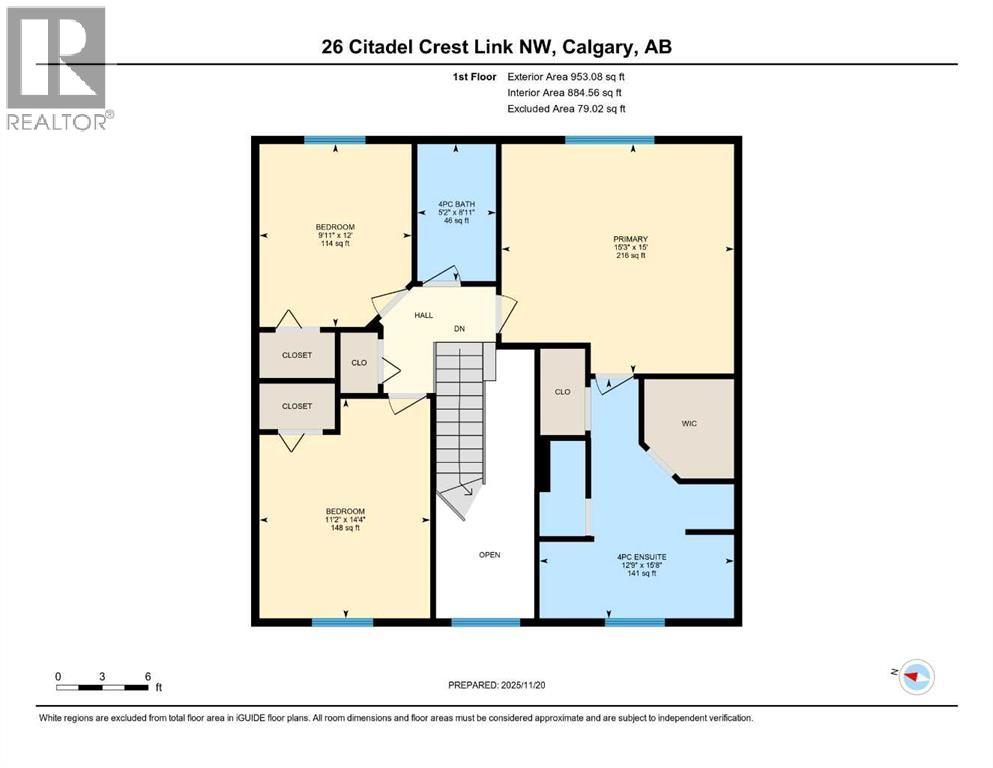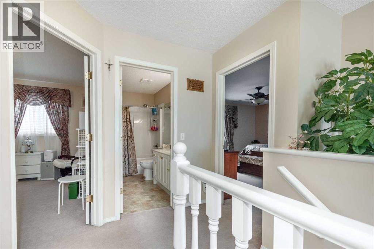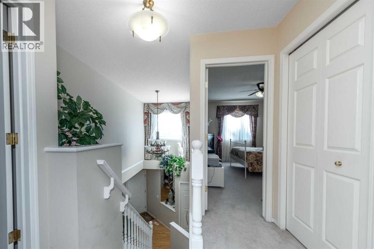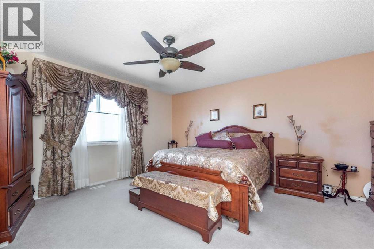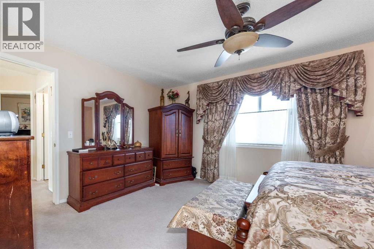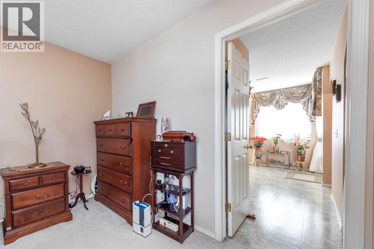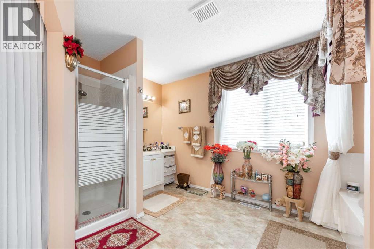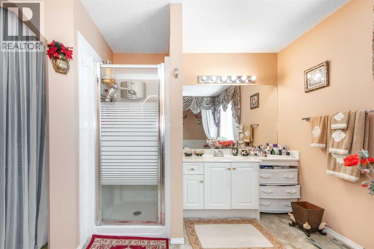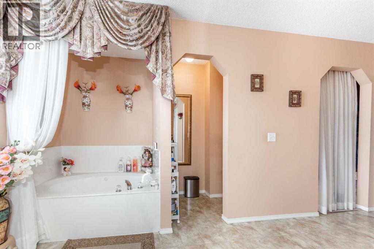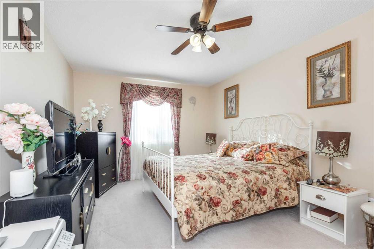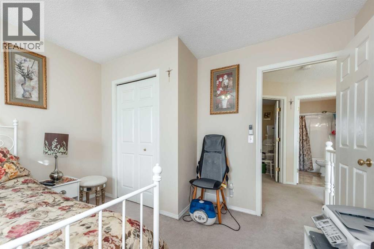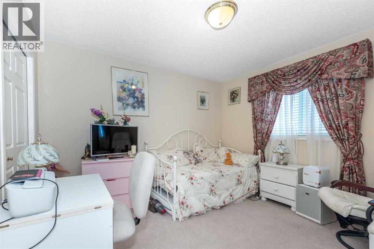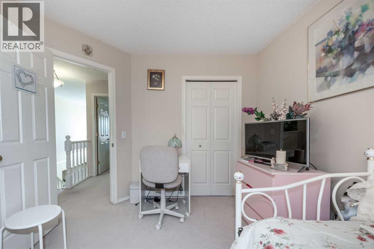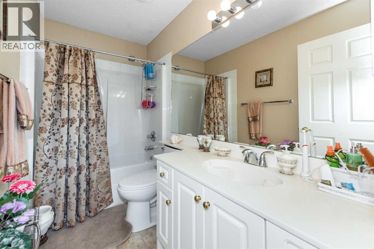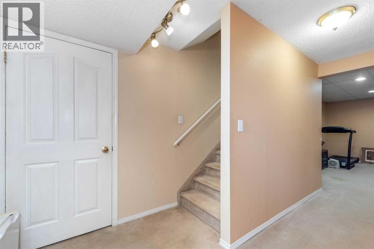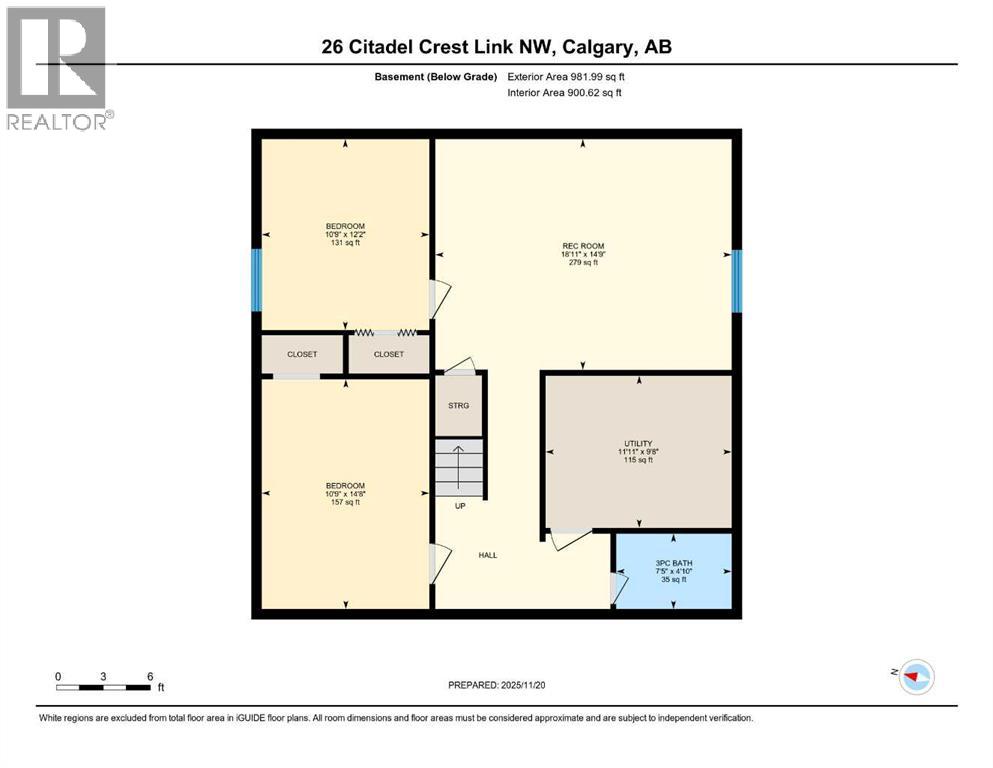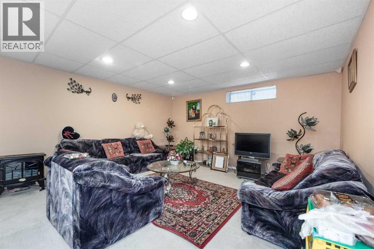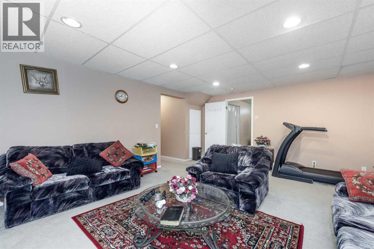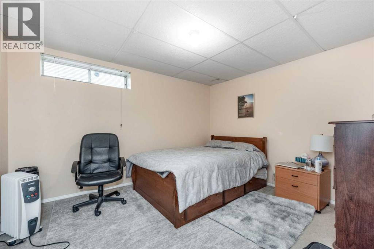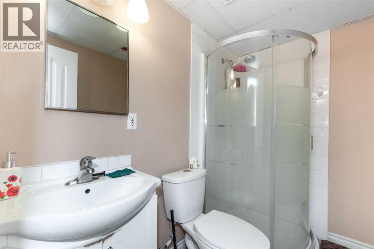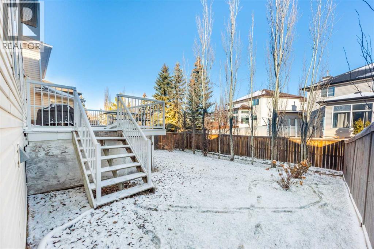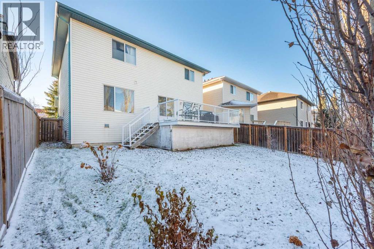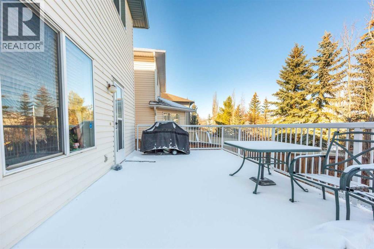5 Bedroom
4 Bathroom
1,989 ft2
Fireplace
None
Forced Air
$679,000
Welcome to this well-appointed family home located in one of Calgary’s desirable neighborhoods. The main level offers a functional layout featuring a spacious living area, formal dining room, and a practical kitchen with ample cabinetry and counter space. A comfortable family room with a fireplace adds to the home’s inviting atmosphere, along with a convenient main-floor laundry area. The upper level includes a large primary bedroom complete with an ensuite, along with two additional sizeable bedrooms and a full bathroom. The fully developed lower level offers added versatility with a generous recreation space, bathroom, and a bonus room suited for a home office or guest bedroom. Outside, the backyard provides a private setting with a patio, green space, and plenty of room for outdoor activities. An attached double garage and extended driveway offer additional parking and storage options. Conveniently situated near parks, schools, transit, and everyday amenities, this home presents a great opportunity to enjoy established community living. (id:57810)
Property Details
|
MLS® Number
|
A2268156 |
|
Property Type
|
Single Family |
|
Neigbourhood
|
Citadel |
|
Community Name
|
Citadel |
|
Amenities Near By
|
Park, Playground, Schools, Shopping |
|
Features
|
See Remarks |
|
Parking Space Total
|
4 |
|
Plan
|
9910491 |
|
Structure
|
Deck |
Building
|
Bathroom Total
|
4 |
|
Bedrooms Above Ground
|
3 |
|
Bedrooms Below Ground
|
2 |
|
Bedrooms Total
|
5 |
|
Appliances
|
See Remarks |
|
Basement Development
|
Finished |
|
Basement Features
|
Walk-up |
|
Basement Type
|
Full (finished) |
|
Constructed Date
|
1999 |
|
Construction Material
|
Wood Frame |
|
Construction Style Attachment
|
Detached |
|
Cooling Type
|
None |
|
Exterior Finish
|
Vinyl Siding |
|
Fireplace Present
|
Yes |
|
Fireplace Total
|
1 |
|
Flooring Type
|
Carpeted, Hardwood, Tile |
|
Foundation Type
|
Poured Concrete |
|
Half Bath Total
|
1 |
|
Heating Type
|
Forced Air |
|
Stories Total
|
2 |
|
Size Interior
|
1,989 Ft2 |
|
Total Finished Area
|
1989.13 Sqft |
|
Type
|
House |
Parking
Land
|
Acreage
|
No |
|
Fence Type
|
Fence |
|
Land Amenities
|
Park, Playground, Schools, Shopping |
|
Size Frontage
|
12.47 M |
|
Size Irregular
|
428.00 |
|
Size Total
|
428 M2|4,051 - 7,250 Sqft |
|
Size Total Text
|
428 M2|4,051 - 7,250 Sqft |
|
Zoning Description
|
R-cg |
Rooms
| Level |
Type |
Length |
Width |
Dimensions |
|
Second Level |
4pc Bathroom |
|
|
5.17 Ft x 8.92 Ft |
|
Second Level |
4pc Bathroom |
|
|
12.75 Ft x 15.67 Ft |
|
Second Level |
Bedroom |
|
|
11.17 Ft x 14.33 Ft |
|
Second Level |
Bedroom |
|
|
9.92 Ft x 12.00 Ft |
|
Second Level |
Primary Bedroom |
|
|
15.25 Ft x 15.00 Ft |
|
Basement |
3pc Bathroom |
|
|
7.42 Ft x 4.83 Ft |
|
Basement |
Bedroom |
|
|
10.75 Ft x 14.67 Ft |
|
Basement |
Bedroom |
|
|
10.75 Ft x 12.17 Ft |
|
Basement |
Furnace |
|
|
11.92 Ft x 9.67 Ft |
|
Main Level |
2pc Bathroom |
|
|
3.42 Ft x 6.83 Ft |
|
Main Level |
Dining Room |
|
|
6.83 Ft x 12.83 Ft |
|
Main Level |
Dining Room |
|
|
11.17 Ft x 9.67 Ft |
|
Main Level |
Family Room |
|
|
12.92 Ft x 14.67 Ft |
|
Main Level |
Kitchen |
|
|
11.17 Ft x 15.17 Ft |
|
Main Level |
Laundry Room |
|
|
8.92 Ft x 5.25 Ft |
|
Main Level |
Living Room |
|
|
13.00 Ft x 13.00 Ft |
https://www.realtor.ca/real-estate/29071536/26-citadel-crest-link-nw-calgary-citadel
