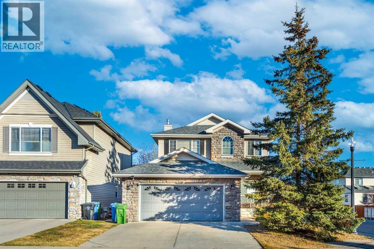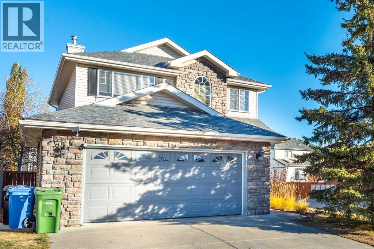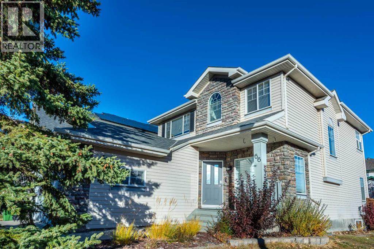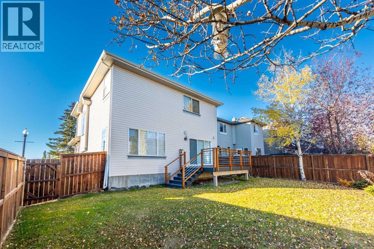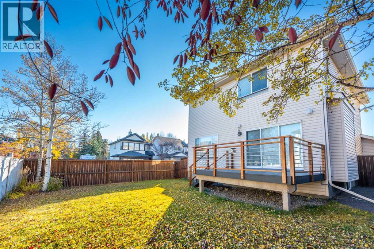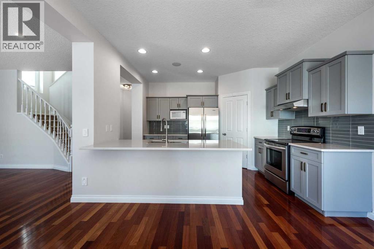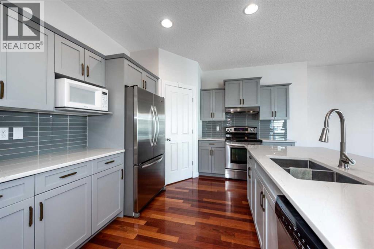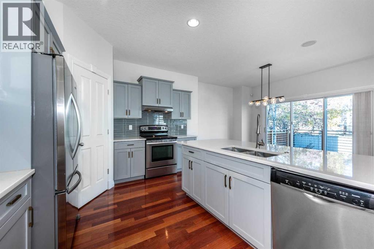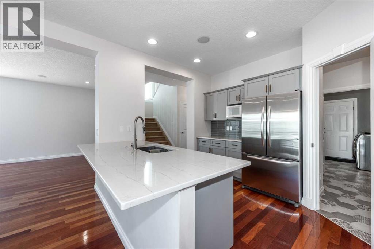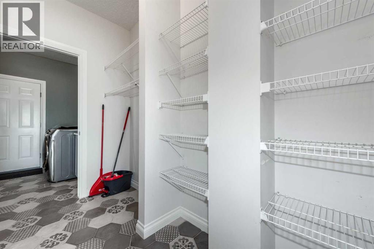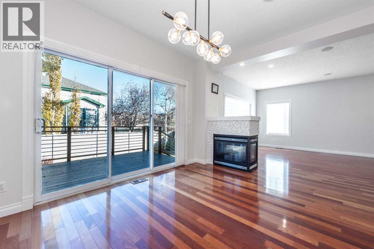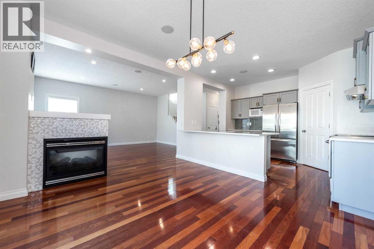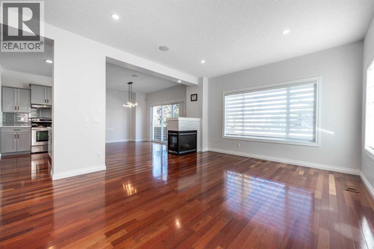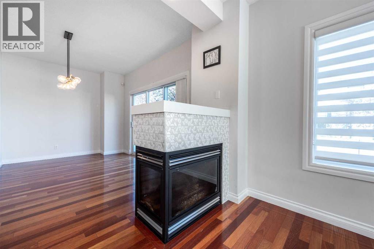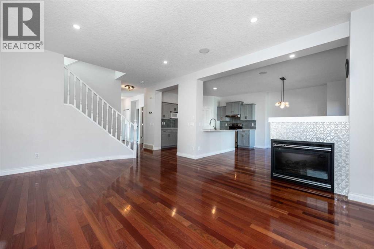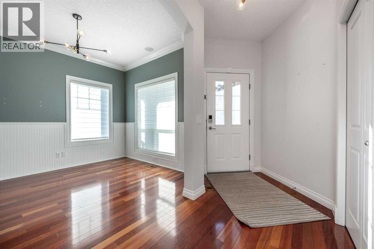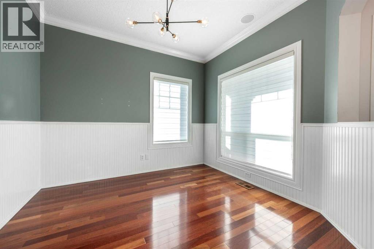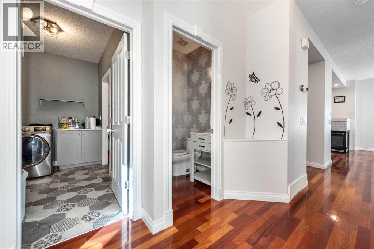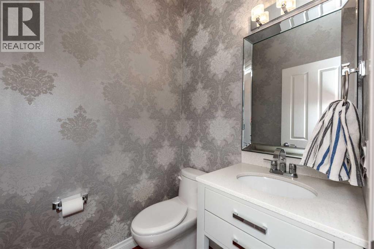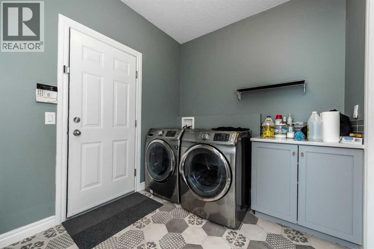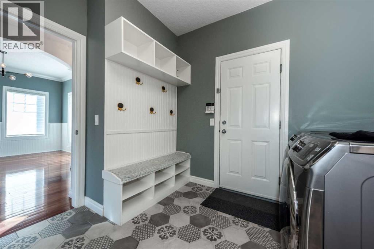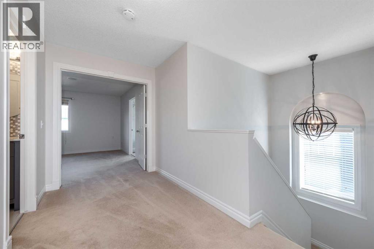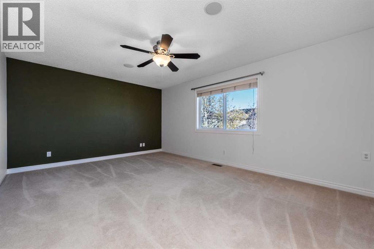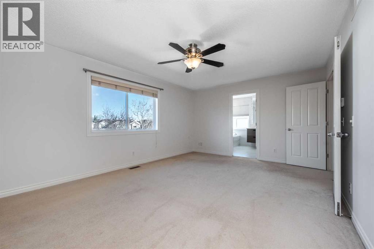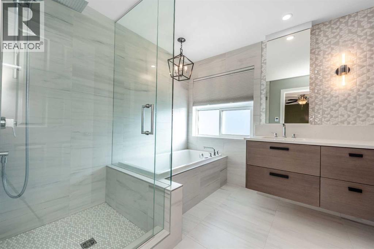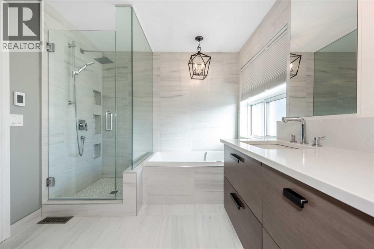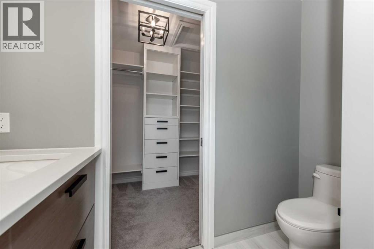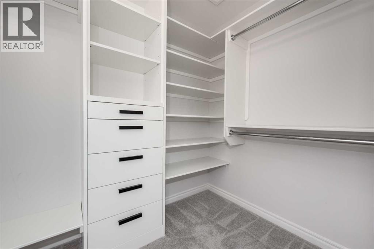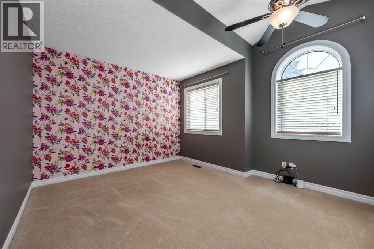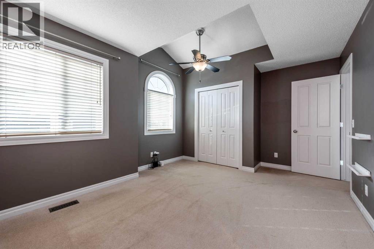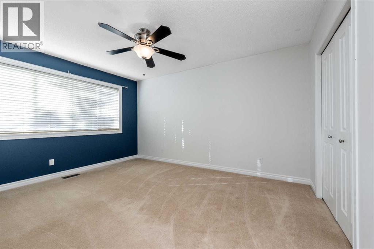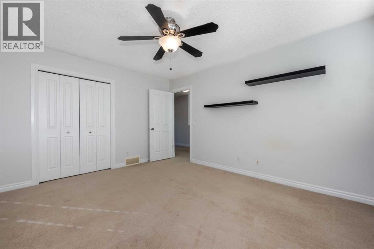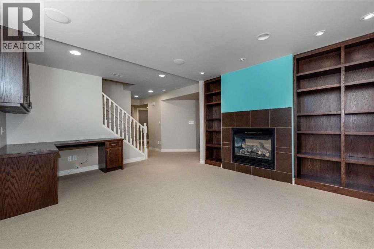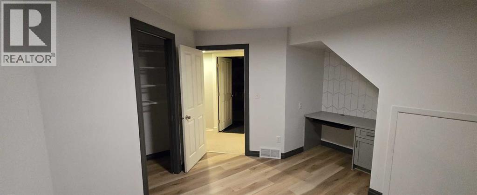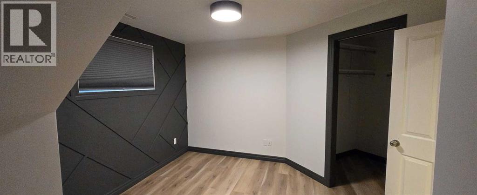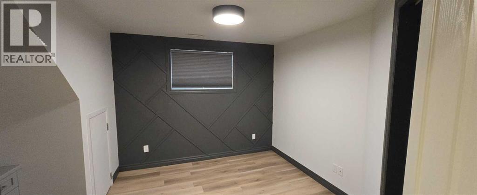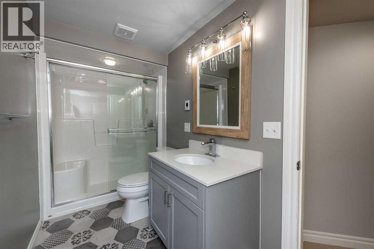4 Bedroom
4 Bathroom
2,067 ft2
Fireplace
Central Air Conditioning
Other, Forced Air
Landscaped
$919,999
Welcome to Your Dream Corner-Lot Home in Prestigious West Springs!This beautifully updated 4-bedroom, 3.5-bath residence offers over 2,800 sq ft of total living space with elegant finishes and a functional design. The main floor features a bright, open-concept living area with a cozy family room, a gourmet kitchen with a large pantry, stainless-steel appliances, and a spacious dining area overlooking the private backyard. A convenient half bath and dedicated laundry room complete the main level.Upstairs, discover three spacious bedrooms including a luxurious primary suite with a 5-pc ensuite and walk-in closet. The two additional bedrooms share a stylish 5-pc bathroom—perfect for family or guests.The fully-developed basement offers exceptional versatility with a large recreation area, family room, guest bedroom, full bathroom, and ample storage space.Outstanding Local Amenities:Situated in the family-friendly neighbourhood of West Springs, you’ll have everything you need right at your doorstep:The vibrant retail hub West 85th features over 40 local eateries, boutique shops and services. Best Schools, Parks, pathways and green space – the community enjoys multiple parks and trails, 8-acre+ greenbelt in the West Grove area. Shopping & dining geared to modern family life: supermarkets, fitness studios, salons, restaurants all within easy reach. Excellent connectivity: west-end access to major roadways, quick commute downtown or out to the Rockies. Outside, the prime corner lot provides extra yard space, mature landscaping and a sunny retreat ideal for entertaining or relaxing. A double-attached garage adds convenience and curb appeal.Don’t miss this exceptional home in one of Calgary’s most sought-after families-first communities – schedule a showing today and experience the lifestyle for yourself. (id:57810)
Property Details
|
MLS® Number
|
A2268985 |
|
Property Type
|
Single Family |
|
Neigbourhood
|
West Springs |
|
Community Name
|
West Springs |
|
Amenities Near By
|
Park, Playground, Schools, Shopping |
|
Features
|
No Animal Home, No Smoking Home, Level |
|
Parking Space Total
|
4 |
|
Plan
|
0113588 |
|
Structure
|
Deck |
Building
|
Bathroom Total
|
4 |
|
Bedrooms Above Ground
|
3 |
|
Bedrooms Below Ground
|
1 |
|
Bedrooms Total
|
4 |
|
Appliances
|
Refrigerator, Range - Electric, Dishwasher, Microwave, Garage Door Opener, Washer & Dryer |
|
Basement Development
|
Finished |
|
Basement Type
|
Full (finished) |
|
Constructed Date
|
2002 |
|
Construction Material
|
Poured Concrete, Wood Frame |
|
Construction Style Attachment
|
Detached |
|
Cooling Type
|
Central Air Conditioning |
|
Exterior Finish
|
Concrete, Stone, Vinyl Siding |
|
Fireplace Present
|
Yes |
|
Fireplace Total
|
2 |
|
Flooring Type
|
Carpeted, Ceramic Tile, Hardwood |
|
Foundation Type
|
Poured Concrete |
|
Half Bath Total
|
1 |
|
Heating Fuel
|
Natural Gas |
|
Heating Type
|
Other, Forced Air |
|
Stories Total
|
2 |
|
Size Interior
|
2,067 Ft2 |
|
Total Finished Area
|
2067.21 Sqft |
|
Type
|
House |
Parking
|
Concrete
|
|
|
Attached Garage
|
2 |
Land
|
Acreage
|
No |
|
Fence Type
|
Fence |
|
Land Amenities
|
Park, Playground, Schools, Shopping |
|
Landscape Features
|
Landscaped |
|
Size Depth
|
33 M |
|
Size Frontage
|
18.32 M |
|
Size Irregular
|
4876.00 |
|
Size Total
|
4876 Sqft|4,051 - 7,250 Sqft |
|
Size Total Text
|
4876 Sqft|4,051 - 7,250 Sqft |
|
Zoning Description
|
R-g |
Rooms
| Level |
Type |
Length |
Width |
Dimensions |
|
Second Level |
5pc Bathroom |
|
|
11.33 Ft x 4.92 Ft |
|
Second Level |
5pc Bathroom |
|
|
8.67 Ft x 11.08 Ft |
|
Second Level |
Bedroom |
|
|
11.33 Ft x 14.17 Ft |
|
Second Level |
Bedroom |
|
|
15.25 Ft x 11.42 Ft |
|
Second Level |
Primary Bedroom |
|
|
18.00 Ft x 12.75 Ft |
|
Second Level |
Other |
|
|
8.67 Ft x 5.58 Ft |
|
Basement |
3pc Bathroom |
|
|
12.17 Ft x 4.92 Ft |
|
Basement |
Bedroom |
|
|
12.42 Ft x 13.50 Ft |
|
Basement |
Family Room |
|
|
12.67 Ft x 15.75 Ft |
|
Basement |
Recreational, Games Room |
|
|
13.25 Ft x 16.42 Ft |
|
Basement |
Furnace |
|
|
12.92 Ft x 12.17 Ft |
|
Main Level |
2pc Bathroom |
|
|
4.75 Ft x 4.92 Ft |
|
Main Level |
Dining Room |
|
|
16.00 Ft x 11.50 Ft |
|
Main Level |
Foyer |
|
|
7.50 Ft x 11.08 Ft |
|
Main Level |
Kitchen |
|
|
12.67 Ft x 9.83 Ft |
|
Main Level |
Laundry Room |
|
|
10.42 Ft x 7.92 Ft |
|
Main Level |
Living Room |
|
|
12.50 Ft x 17.08 Ft |
|
Main Level |
Living Room |
|
|
9.92 Ft x 10.42 Ft |
|
Main Level |
Pantry |
|
|
6.25 Ft x 9.25 Ft |
https://www.realtor.ca/real-estate/29069916/66-wentworth-road-sw-calgary-west-springs

