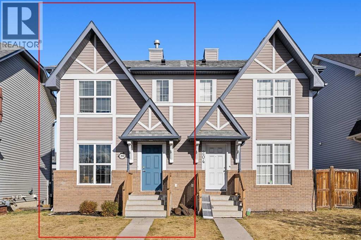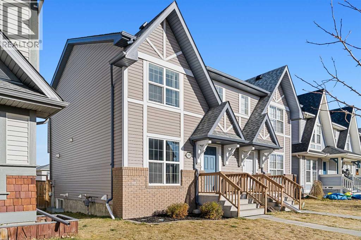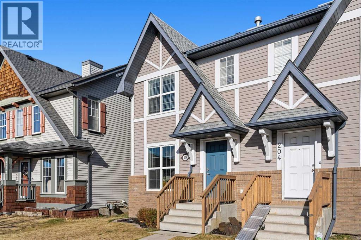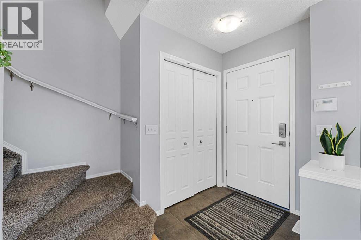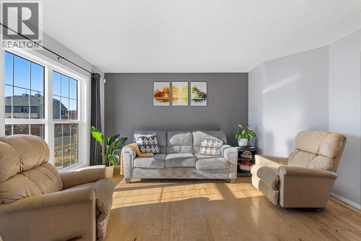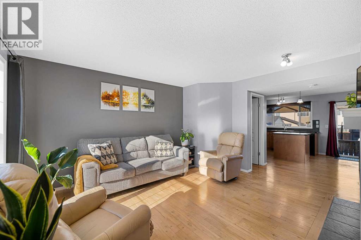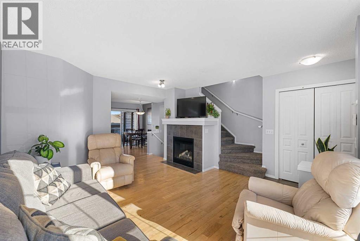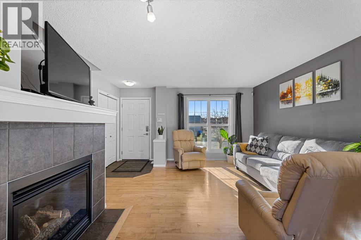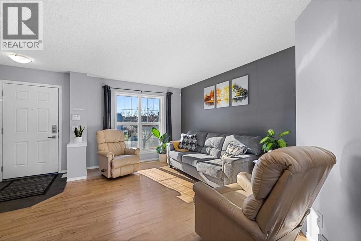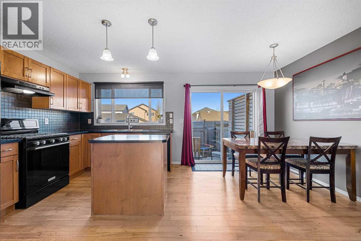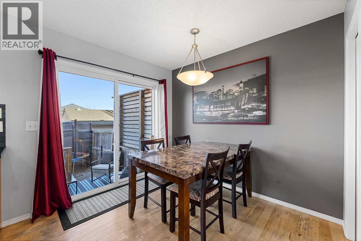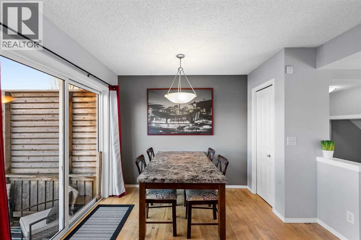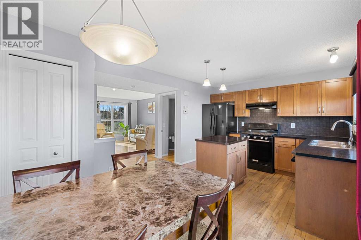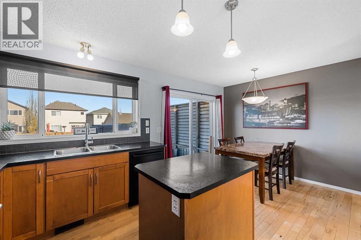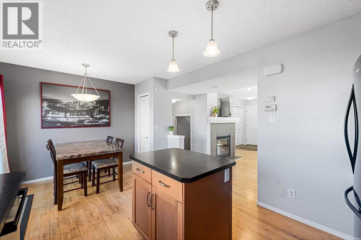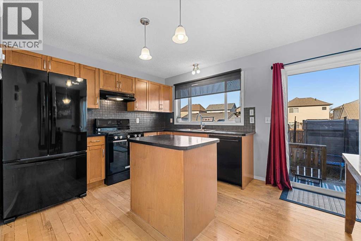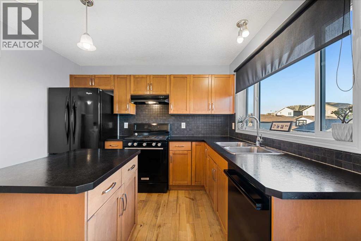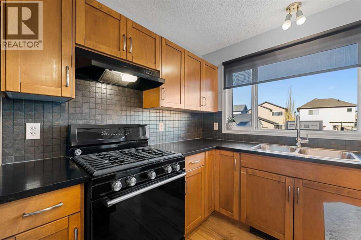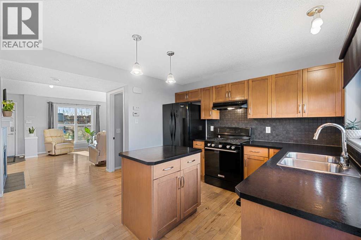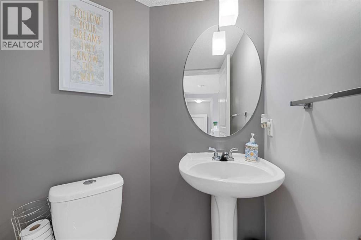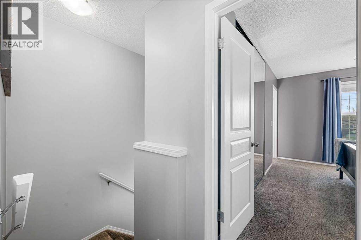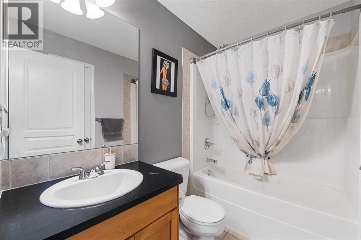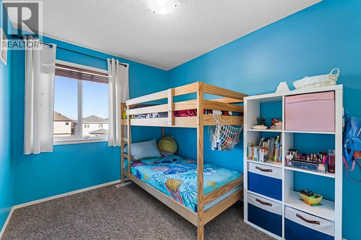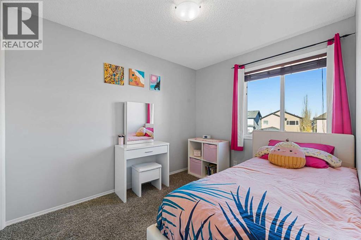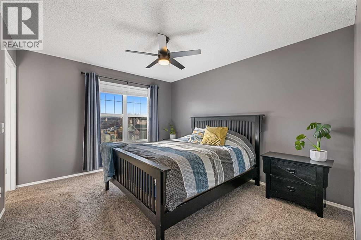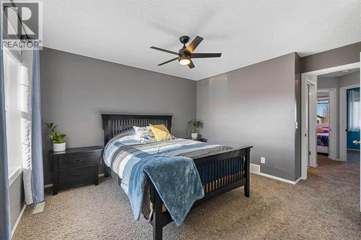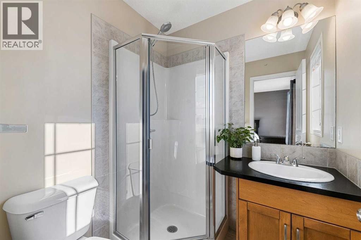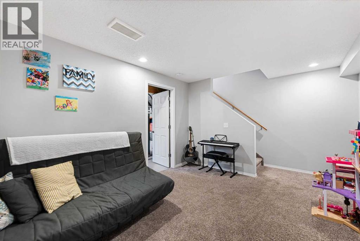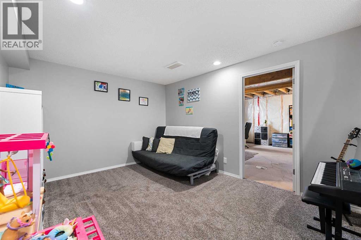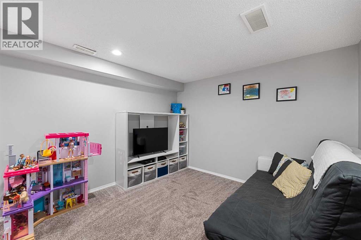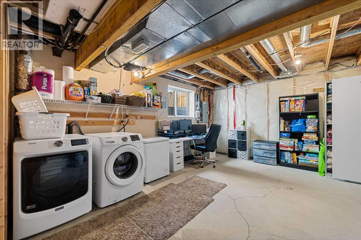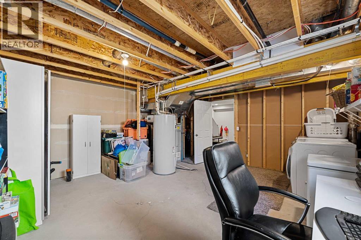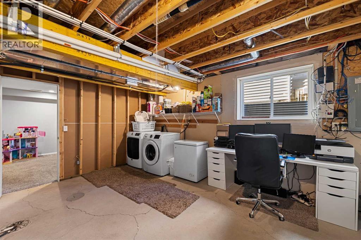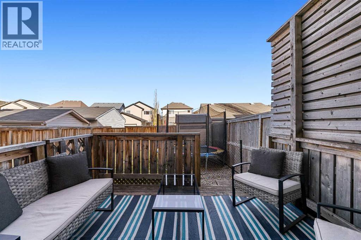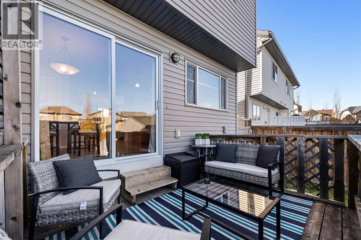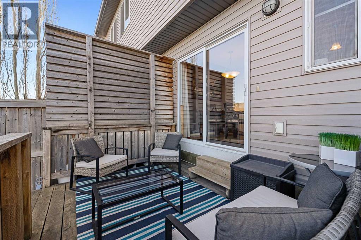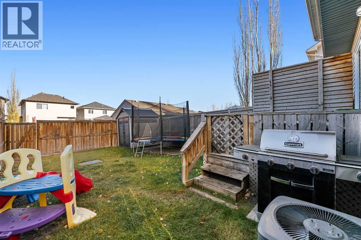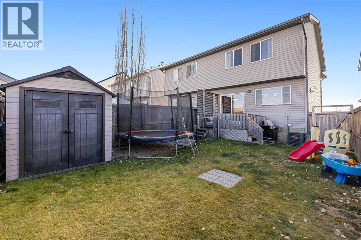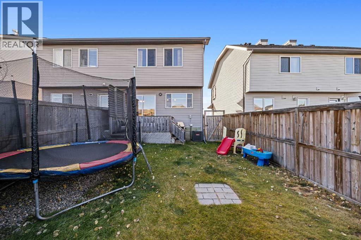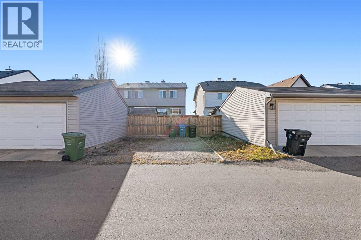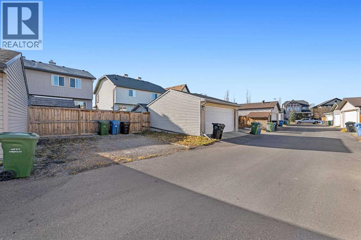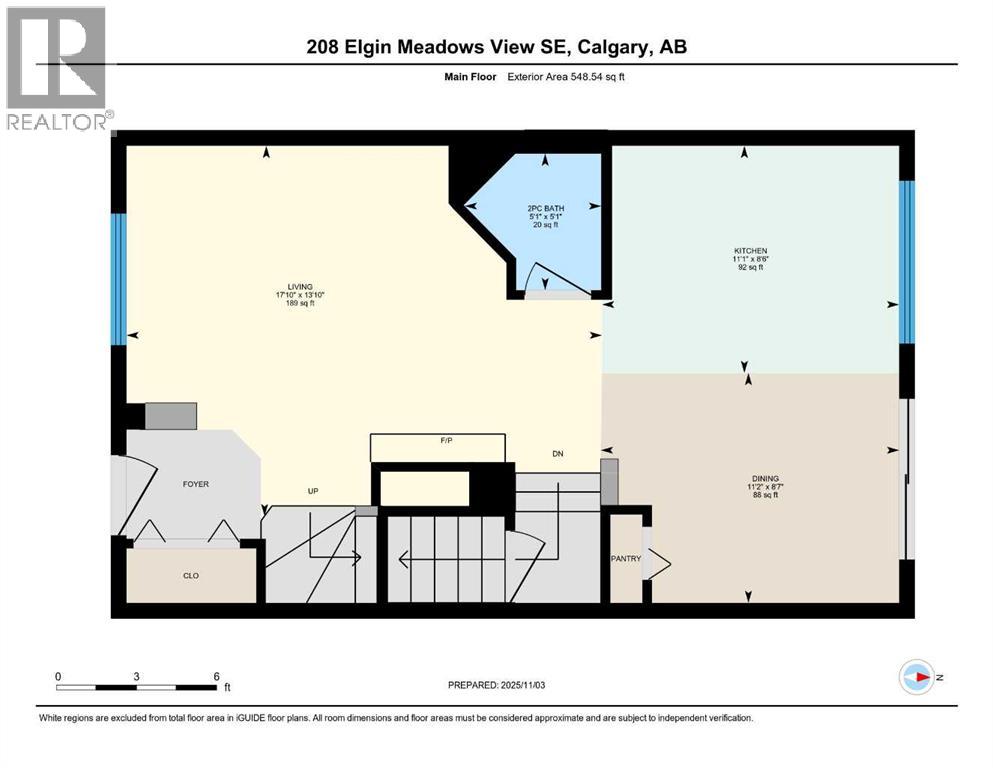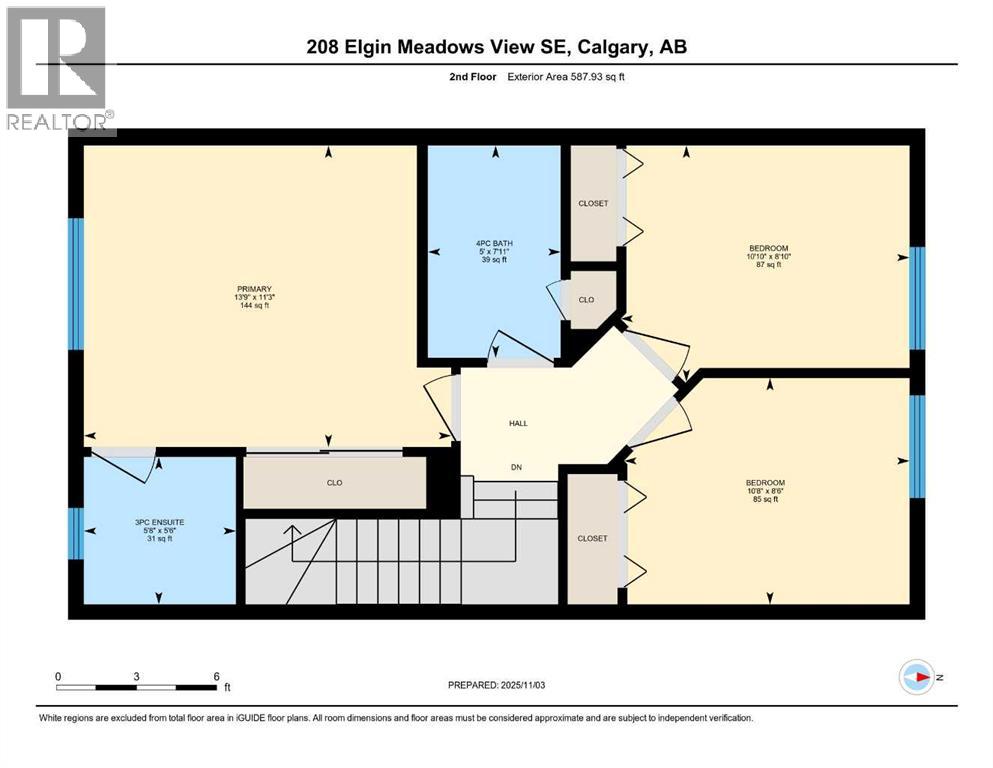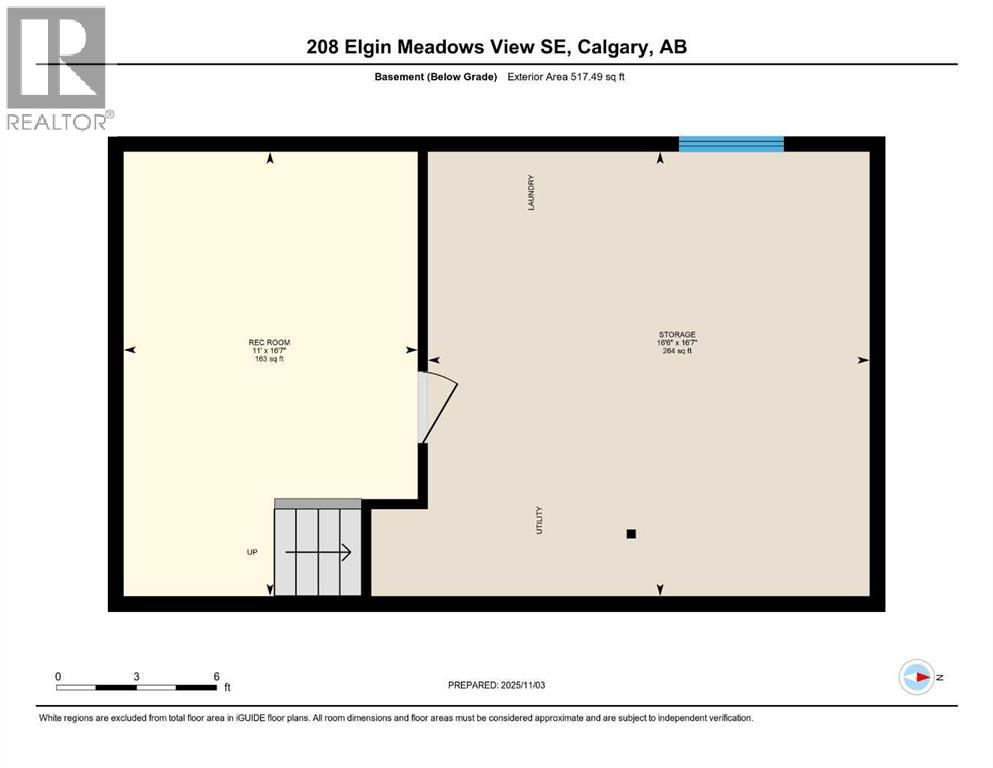208 Elgin Meadows View Se Calgary, Alberta T2Z 0G1
$465,000
Welcome to 208 Elgin Meadows View! This cozy 2-storey semi-detached duplex offers the perfect blend of comfort, style, and functionality. The main floor features an open-concept layout with a spacious kitchen that includes a gas range and a new dishwasher (2022). The bright dining nook flows into a cozy living room filled with natural light and anchored by a gas fireplace — the perfect spot to enjoy hot chocolate on a winter evening. A convenient half bath completes this level.Upstairs, you’ll find three comfortable bedrooms. The primary suite includes a private 3-piece ensuite, while two additional bedrooms share a 4-piece bathroom. The basement provides even more living space with a versatile media or bonus room — ideal for movie nights or family fun.Enjoy year-round comfort with central air conditioning. Recent updates include new front windows (2023), a hail-rated roof (2024), a new hot water tank (2024), and a new ceiling fan in the primary bedroom (2025). All of this within close proximity to Grocery stores, cafes, parks and schools. This home has been well-maintained and is move-in ready. Book your viewing today before it's gone. (id:57810)
Open House
This property has open houses!
1:00 pm
Ends at:3:00 pm
Property Details
| MLS® Number | A2268495 |
| Property Type | Single Family |
| Neigbourhood | Elgin |
| Community Name | McKenzie Towne |
| Amenities Near By | Park, Playground, Schools, Shopping |
| Features | Back Lane, Parking |
| Parking Space Total | 2 |
| Plan | 0710755 |
| Structure | Deck |
Building
| Bathroom Total | 3 |
| Bedrooms Above Ground | 3 |
| Bedrooms Total | 3 |
| Appliances | Refrigerator, Gas Stove(s), Dishwasher, Microwave, Hood Fan, Washer & Dryer |
| Basement Development | Partially Finished |
| Basement Type | Partial (partially Finished) |
| Constructed Date | 2007 |
| Construction Material | Wood Frame |
| Construction Style Attachment | Semi-detached |
| Cooling Type | Central Air Conditioning |
| Exterior Finish | Brick, Vinyl Siding |
| Fire Protection | Smoke Detectors |
| Fireplace Present | Yes |
| Fireplace Total | 1 |
| Flooring Type | Carpeted, Hardwood, Tile |
| Foundation Type | Poured Concrete |
| Half Bath Total | 1 |
| Heating Type | Forced Air |
| Stories Total | 2 |
| Size Interior | 1,136 Ft2 |
| Total Finished Area | 1136.48 Sqft |
| Type | Duplex |
Parking
| Parking Pad |
Land
| Acreage | No |
| Fence Type | Fence |
| Land Amenities | Park, Playground, Schools, Shopping |
| Size Depth | 33.93 M |
| Size Frontage | 7.41 M |
| Size Irregular | 239.00 |
| Size Total | 239 M2|0-4,050 Sqft |
| Size Total Text | 239 M2|0-4,050 Sqft |
| Zoning Description | R-g |
Rooms
| Level | Type | Length | Width | Dimensions |
|---|---|---|---|---|
| Basement | Family Room | 16.58 Ft x 11.00 Ft | ||
| Basement | Storage | 16.58 Ft x 16.50 Ft | ||
| Main Level | 2pc Bathroom | 5.08 Ft x 5.08 Ft | ||
| Main Level | Dining Room | 8.58 Ft x 11.17 Ft | ||
| Main Level | Kitchen | 8.50 Ft x 11.08 Ft | ||
| Main Level | Living Room | 13.83 Ft x 17.83 Ft | ||
| Upper Level | 3pc Bathroom | 5.50 Ft x 5.67 Ft | ||
| Upper Level | 4pc Bathroom | 7.92 Ft x 5.00 Ft | ||
| Upper Level | Bedroom | 8.50 Ft x 10.67 Ft | ||
| Upper Level | Bedroom | 8.83 Ft x 10.83 Ft | ||
| Upper Level | Primary Bedroom | 11.25 Ft x 13.75 Ft |
https://www.realtor.ca/real-estate/29070369/208-elgin-meadows-view-se-calgary-mckenzie-towne
Contact Us
Contact us for more information
