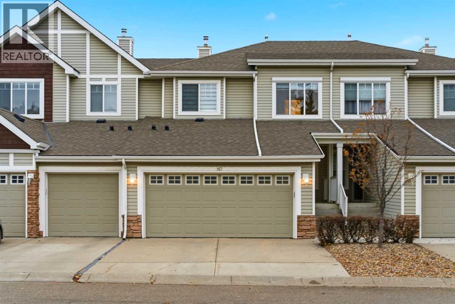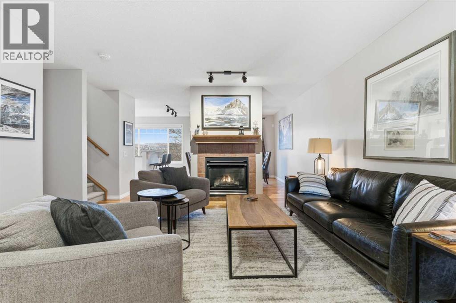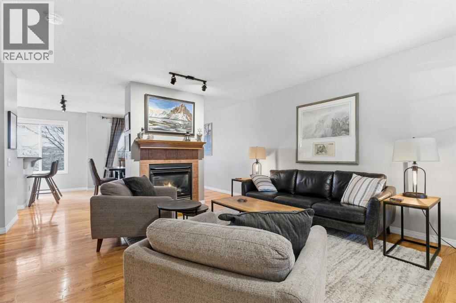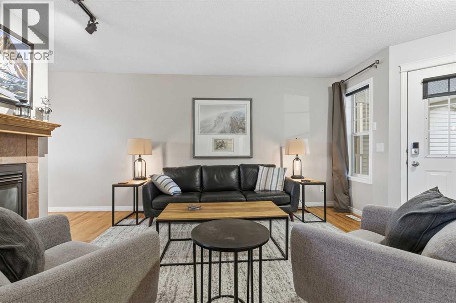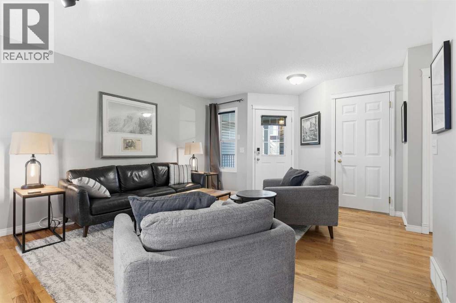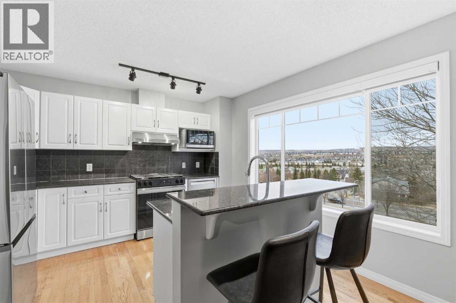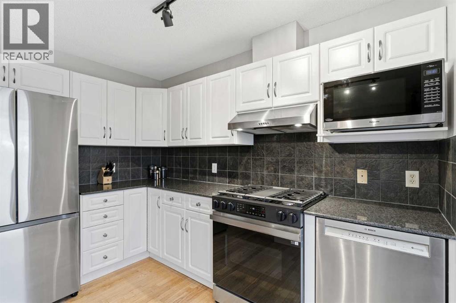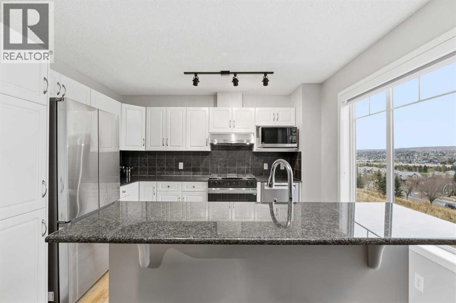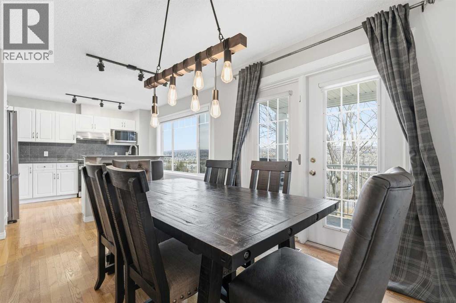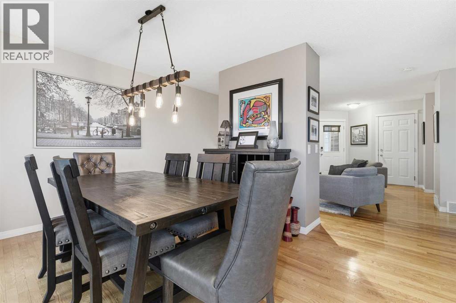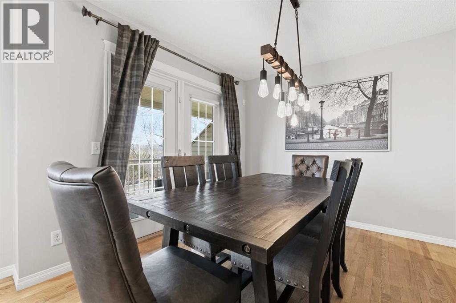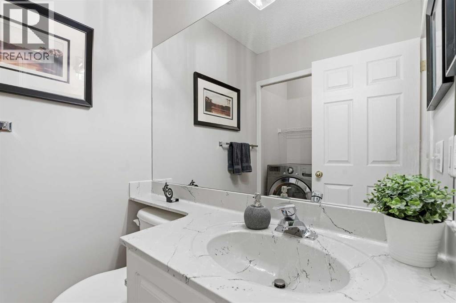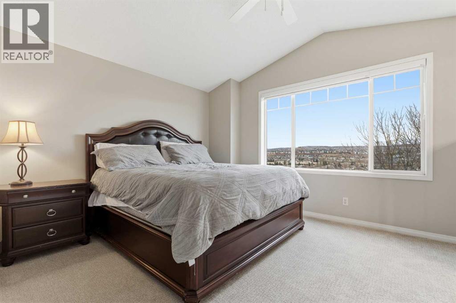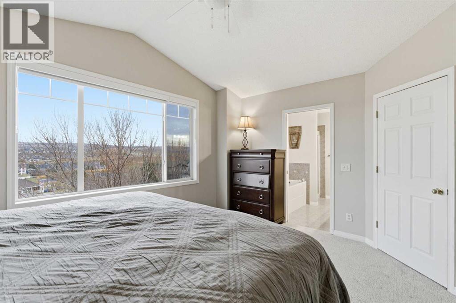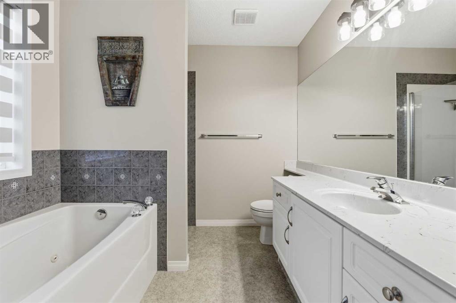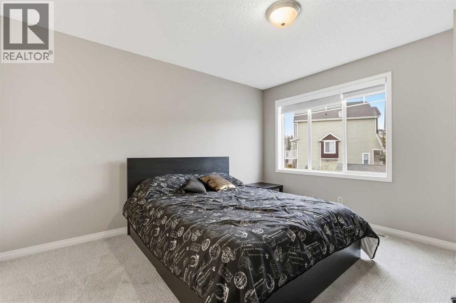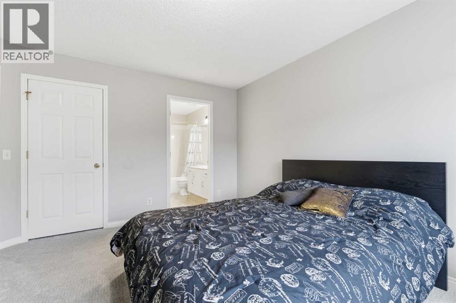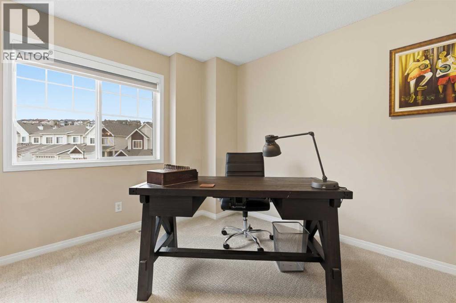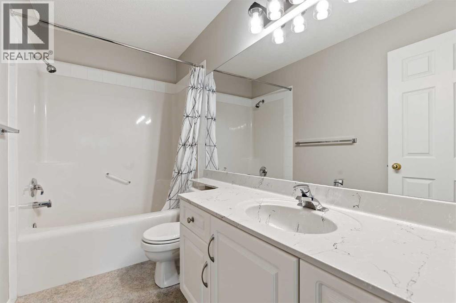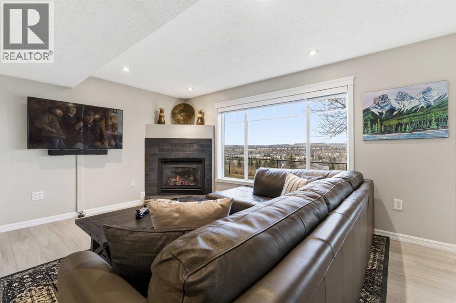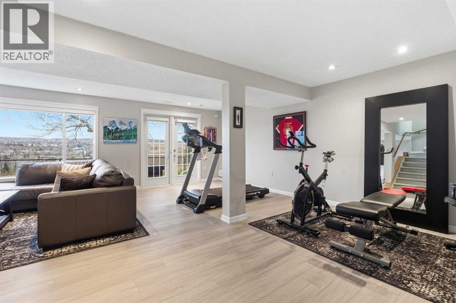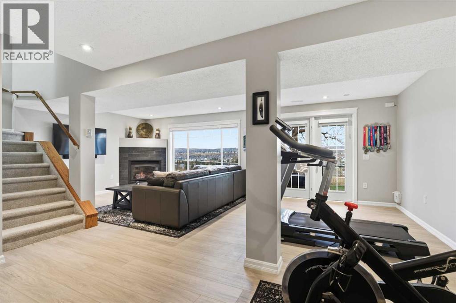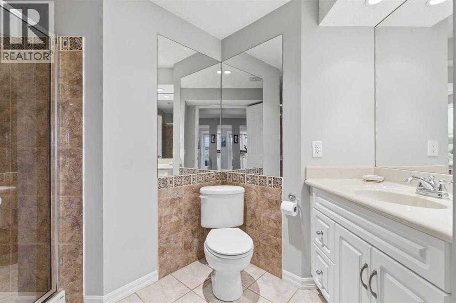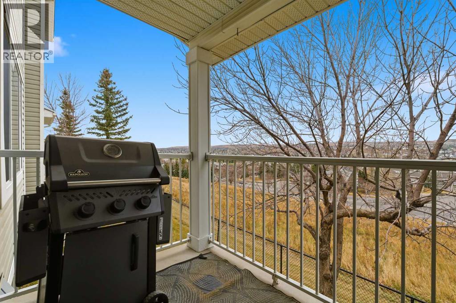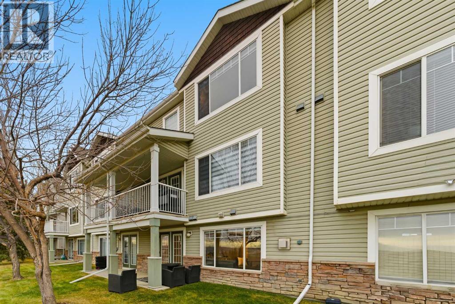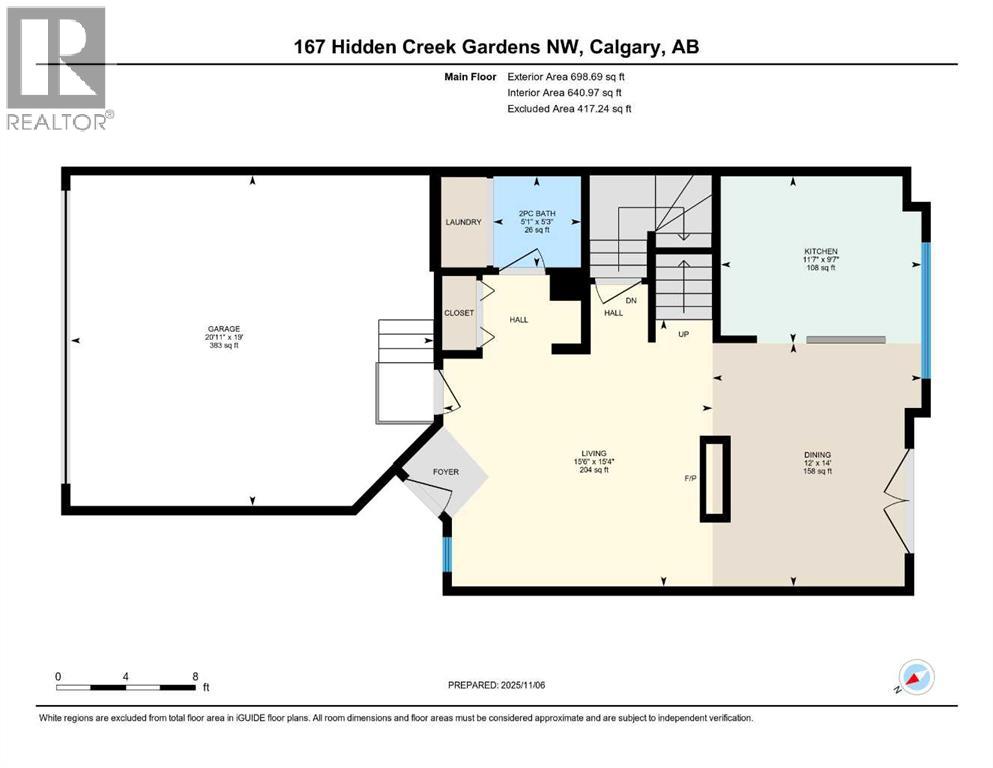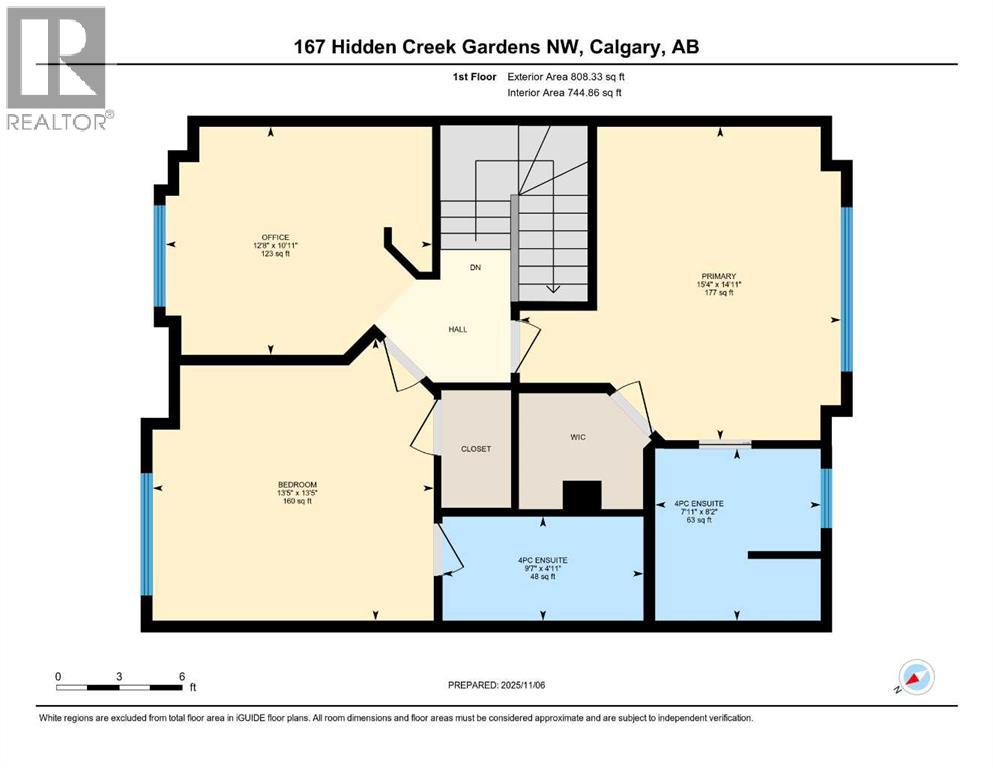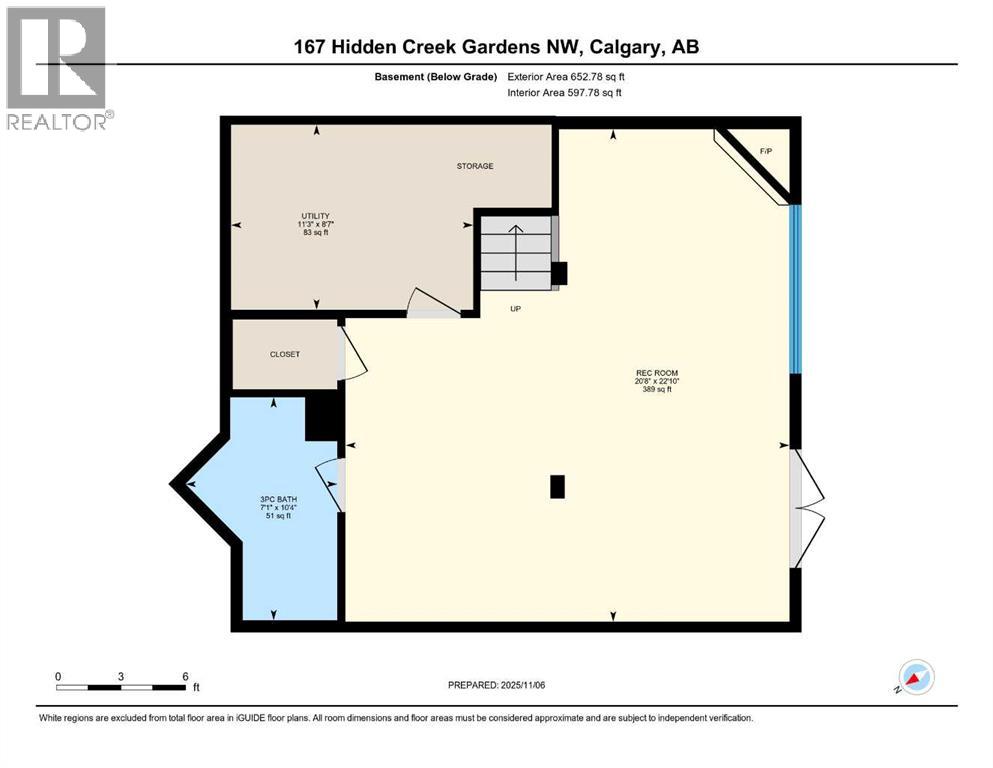167 Hidden Creek Gardens Nw Calgary, Alberta T3A 6J4
$489,000Maintenance, Common Area Maintenance, Insurance, Ground Maintenance, Property Management, Reserve Fund Contributions
$522.14 Monthly
Maintenance, Common Area Maintenance, Insurance, Ground Maintenance, Property Management, Reserve Fund Contributions
$522.14 MonthlyThis beautifully updated 2-bedroom + den, 3.5-bath townhouse with endless views, offers the perfect blend of style, comfort, and location. Freshly painted throughout, this home welcomes you into a bright, open layout designed for modern living.The gourmet kitchen is a chef’s dream — featuring premium finishes, ample cabinetry, and a seamless flow to the dining and living areas, where a cozy fireplace and breathtaking green space views from the dining room create the perfect atmosphere for entertaining or relaxing.Upstairs, you’ll find a spacious master retreat with soaring vaulted ceiling, large windows framing those endless views, and a spa-like ensuite that invites relaxation. The second master bedroom also features its own private ensuite, providing comfort and privacy for guests or family. A flex room/den/loft offers versatility — ideal for a home office, reading nook, or creative space.The fully finished walkout basement expands your living space, boasting a second gas fireplace, a large family room, games or gym area, and another full bathroom. Step outside to your private patio and enjoy the serene backdrop of nature — no rear neighbors, just tranquil green space that stretches as far as you can see.This home truly has it all: Style, functionality, and unbeatable views on every level. Move-in ready and meticulously maintained — Close to walking paths, schools, shopping, and transit (id:57810)
Property Details
| MLS® Number | A2269158 |
| Property Type | Single Family |
| Neigbourhood | Hidden Valley |
| Community Name | Hidden Valley |
| Amenities Near By | Park, Playground, Shopping |
| Community Features | Pets Allowed With Restrictions |
| Features | No Neighbours Behind, No Smoking Home, Parking |
| Parking Space Total | 4 |
| Plan | 0110578 |
| Structure | Deck |
| View Type | View |
Building
| Bathroom Total | 4 |
| Bedrooms Above Ground | 2 |
| Bedrooms Total | 2 |
| Appliances | Washer, Gas Stove(s), Dishwasher, Dryer, Microwave Range Hood Combo, Window Coverings, Garage Door Opener |
| Basement Development | Finished |
| Basement Features | Walk Out |
| Basement Type | Full (finished) |
| Constructed Date | 2001 |
| Construction Material | Wood Frame |
| Construction Style Attachment | Attached |
| Cooling Type | None |
| Exterior Finish | Vinyl Siding |
| Fireplace Present | Yes |
| Fireplace Total | 2 |
| Flooring Type | Carpeted, Ceramic Tile, Hardwood, Laminate |
| Foundation Type | Poured Concrete |
| Half Bath Total | 1 |
| Heating Type | Forced Air |
| Stories Total | 2 |
| Size Interior | 1,507 Ft2 |
| Total Finished Area | 1506.97 Sqft |
| Type | Row / Townhouse |
Parking
| Attached Garage | 2 |
Land
| Acreage | No |
| Fence Type | Fence |
| Land Amenities | Park, Playground, Shopping |
| Size Depth | 27.12 M |
| Size Frontage | 7.42 M |
| Size Irregular | 2163.00 |
| Size Total | 2163 Sqft|0-4,050 Sqft |
| Size Total Text | 2163 Sqft|0-4,050 Sqft |
| Zoning Description | M-c1 D75 |
Rooms
| Level | Type | Length | Width | Dimensions |
|---|---|---|---|---|
| Lower Level | Recreational, Games Room | 22.83 Ft x 20.67 Ft | ||
| Lower Level | 3pc Bathroom | Measurements not available | ||
| Main Level | Living Room | 15.33 Ft x 15.50 Ft | ||
| Main Level | Kitchen | 9.58 Ft x 11.58 Ft | ||
| Main Level | Dining Room | 14.00 Ft x 12.00 Ft | ||
| Main Level | 2pc Bathroom | Measurements not available | ||
| Upper Level | Primary Bedroom | 14.92 Ft x 15.33 Ft | ||
| Upper Level | Bedroom | 13.42 Ft x 13.42 Ft | ||
| Upper Level | Other | 10.92 Ft x 12.67 Ft | ||
| Upper Level | 4pc Bathroom | Measurements not available | ||
| Upper Level | 4pc Bathroom | Measurements not available |
https://www.realtor.ca/real-estate/29078759/167-hidden-creek-gardens-nw-calgary-hidden-valley
Contact Us
Contact us for more information
