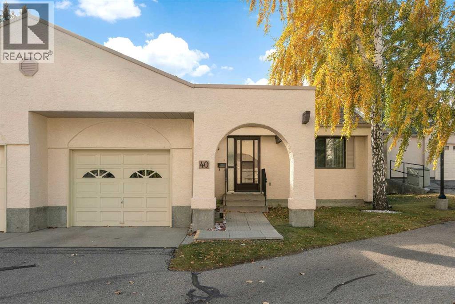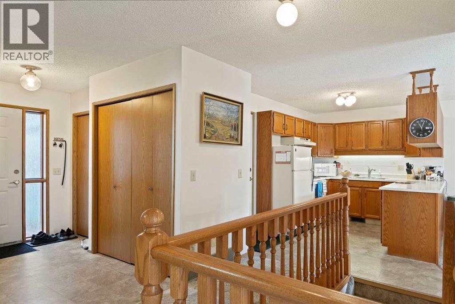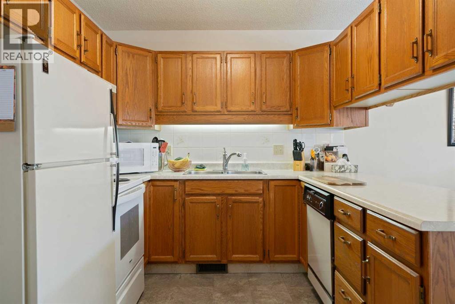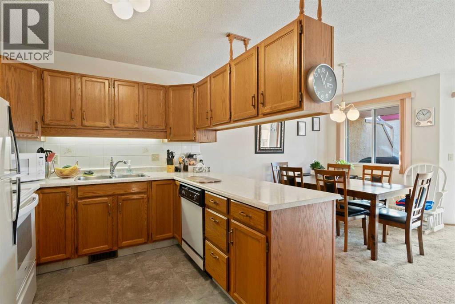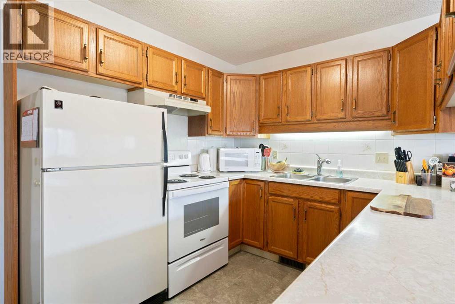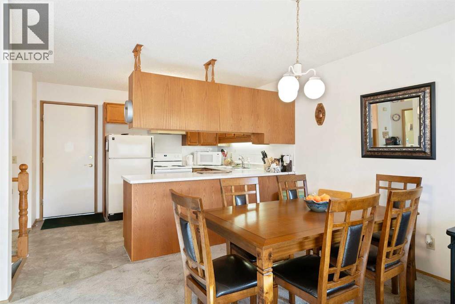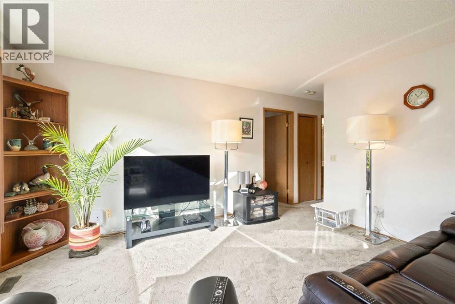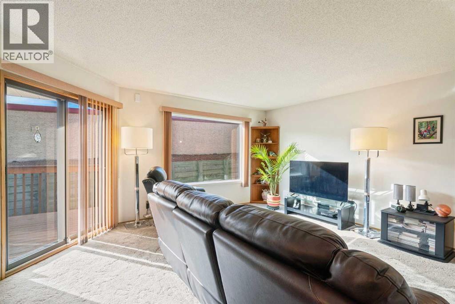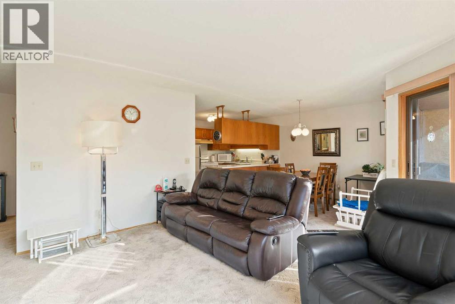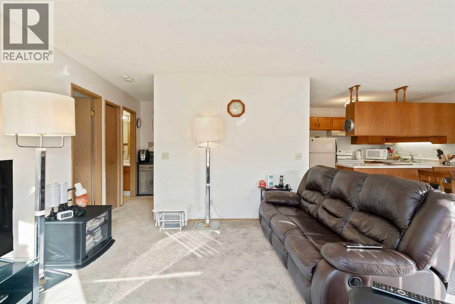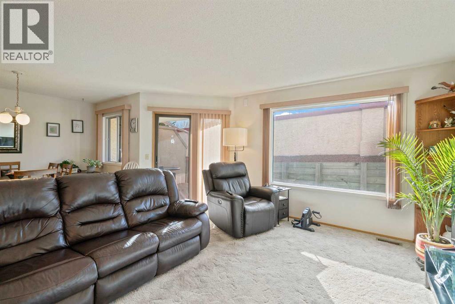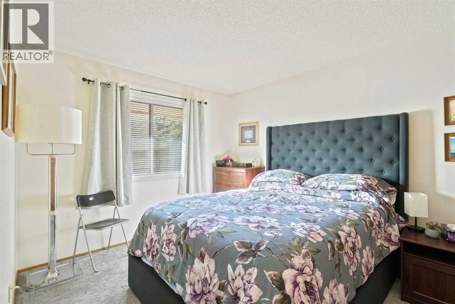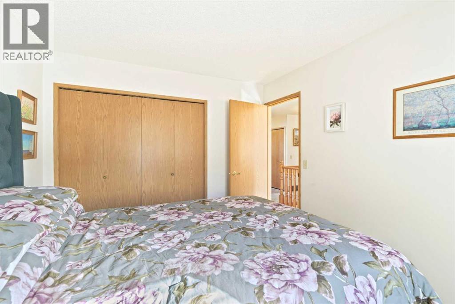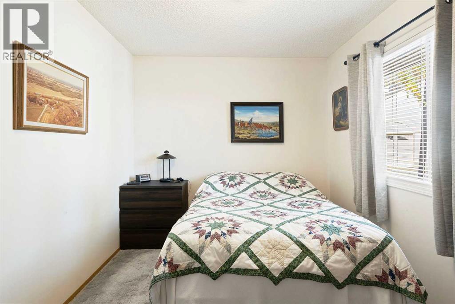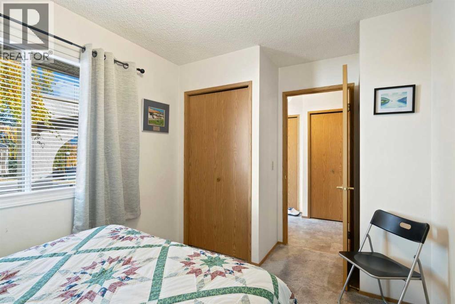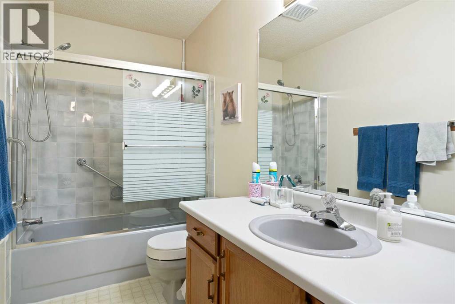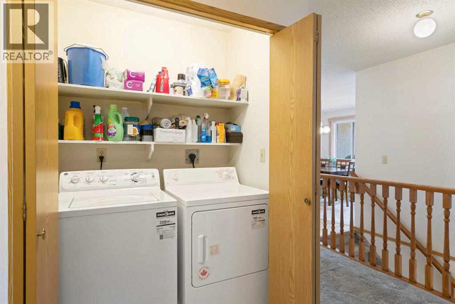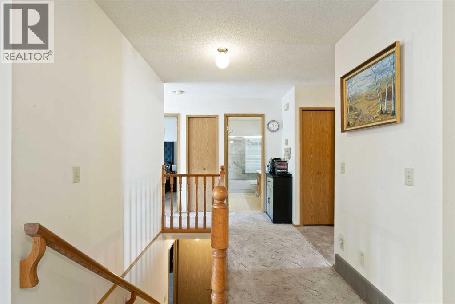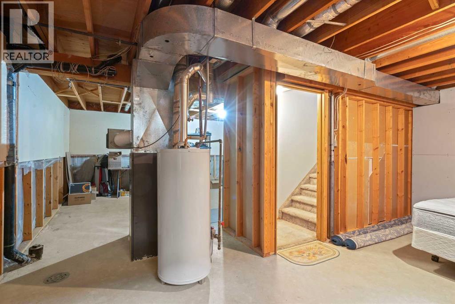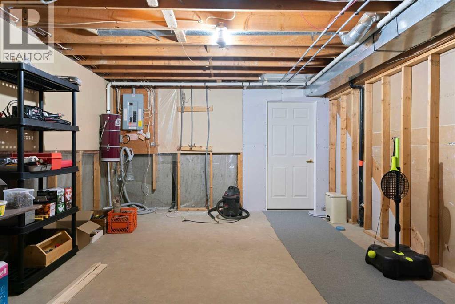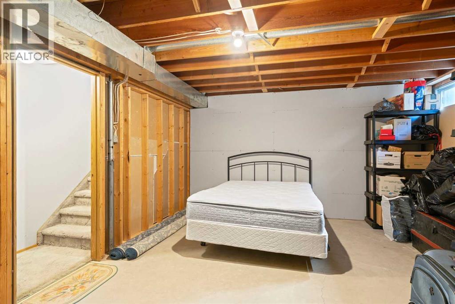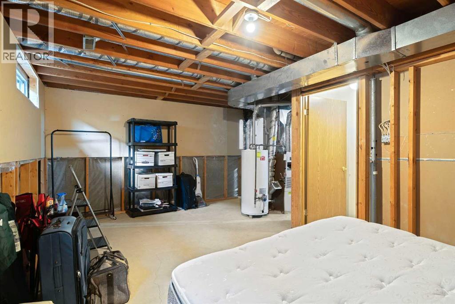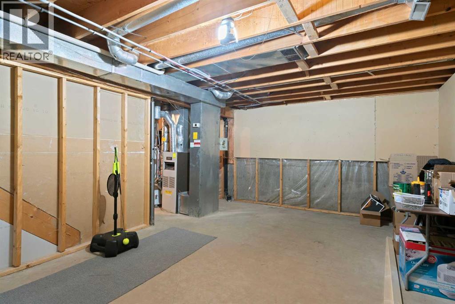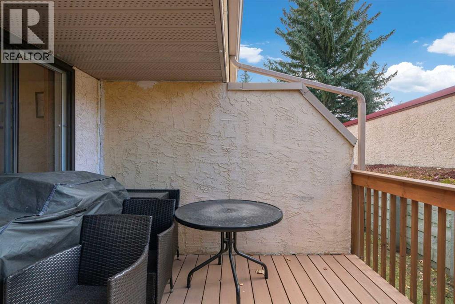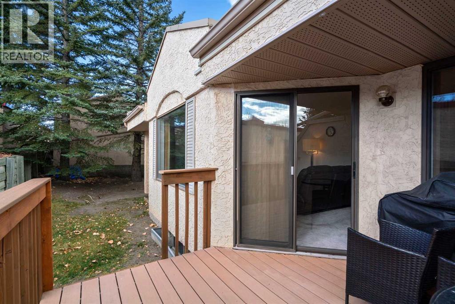40 Sandarac Circle Nw Calgary, Alberta T3K 3V6
$399,900Maintenance, Condominium Amenities, Common Area Maintenance, Insurance, Reserve Fund Contributions, Waste Removal
$518.36 Monthly
Maintenance, Condominium Amenities, Common Area Maintenance, Insurance, Reserve Fund Contributions, Waste Removal
$518.36 MonthlyWelcome to Horizon Village Sandstone; an active 55+ community designed for community and cozy living. This charming 2-bedroom, 1-bath townhouse offers 956 sq. ft AG of bright, single-level living with an inviting layout that’s perfect for downsizing without compromise. The spacious living and dining areas feature large windows that fill the home with natural light, while the functional kitchen offers plenty of cabinet and counter space. Both bedrooms are generously sized, including a primary with ample closet space. The unfinished basement provides excellent storage or the opportunity to develop additional living space to suit your needs. Enjoy the convenience of an attached single garage and driveway, plus a private deck area out back, perfect for morning coffee. Residents of Horizon Village appreciate the well-managed complex and its clubhouse with social spaces and organized activities, creating a true sense of community. Conveniently located close to transit, shopping, and parks, this home offers easy living in a peaceful setting. This well-cared for home is move-in ready, and part of a welcoming 55+ neighbourhood, waiting for you to make it your home! (id:57810)
Property Details
| MLS® Number | A2269204 |
| Property Type | Single Family |
| Neigbourhood | Sandstone Valley |
| Community Name | Sandstone Valley |
| Amenities Near By | Park, Playground, Schools, Shopping |
| Community Features | Pets Allowed With Restrictions |
| Features | Parking |
| Parking Space Total | 2 |
| Plan | 8911382 |
| Structure | Deck |
Building
| Bathroom Total | 1 |
| Bedrooms Above Ground | 2 |
| Bedrooms Total | 2 |
| Amenities | Clubhouse |
| Appliances | Washer, Refrigerator, Range - Electric, Dishwasher, Dryer, Hood Fan |
| Architectural Style | Bungalow |
| Basement Development | Unfinished |
| Basement Type | None (unfinished) |
| Constructed Date | 1989 |
| Construction Style Attachment | Attached |
| Cooling Type | None |
| Exterior Finish | Stucco |
| Flooring Type | Carpeted, Linoleum |
| Foundation Type | Poured Concrete |
| Heating Type | Forced Air |
| Stories Total | 1 |
| Size Interior | 956 Ft2 |
| Total Finished Area | 956.31 Sqft |
| Type | Row / Townhouse |
Parking
| Attached Garage | 2 |
Land
| Acreage | No |
| Fence Type | Fence |
| Land Amenities | Park, Playground, Schools, Shopping |
| Size Total Text | Unknown |
| Zoning Description | M-cg |
Rooms
| Level | Type | Length | Width | Dimensions |
|---|---|---|---|---|
| Basement | Furnace | 19.83 Ft x 30.75 Ft | ||
| Basement | Storage | 12.92 Ft x 22.83 Ft | ||
| Main Level | Dining Room | 9.50 Ft x 11.67 Ft | ||
| Main Level | Kitchen | 9.50 Ft x 11.67 Ft | ||
| Main Level | Living Room | 14.25 Ft x 16.08 Ft | ||
| Main Level | Primary Bedroom | 12.08 Ft x 9.92 Ft | ||
| Main Level | 4pc Bathroom | 4.92 Ft x 10.00 Ft | ||
| Main Level | Bedroom | 8.58 Ft x 12.83 Ft | ||
| Main Level | Foyer | 9.75 Ft x 5.50 Ft |
https://www.realtor.ca/real-estate/29074638/40-sandarac-circle-nw-calgary-sandstone-valley
Contact Us
Contact us for more information
