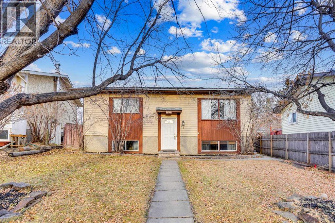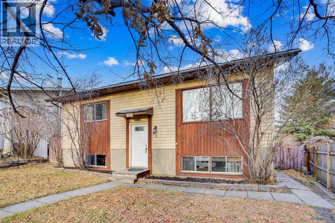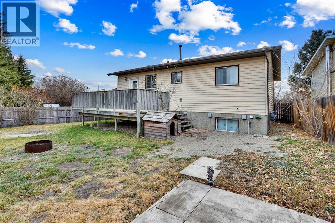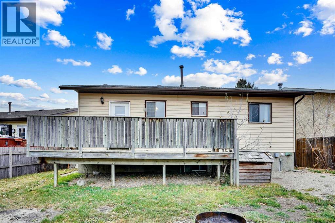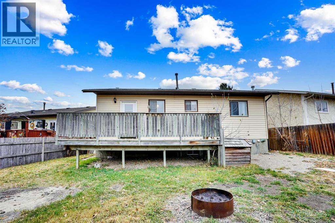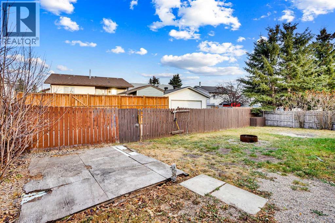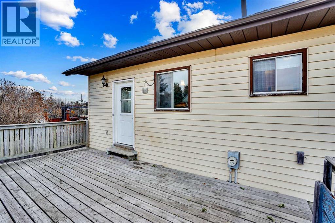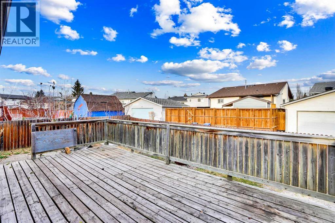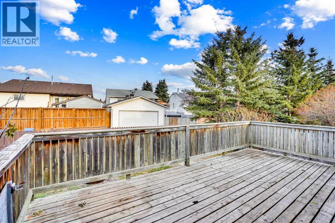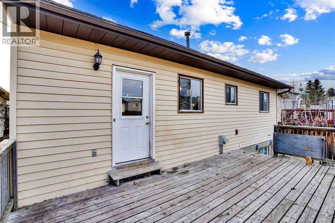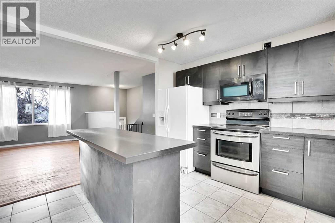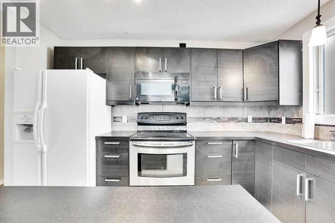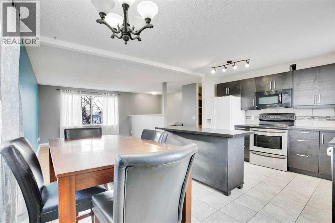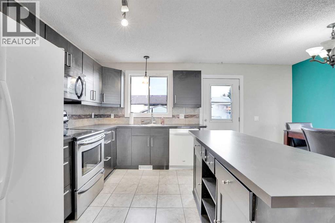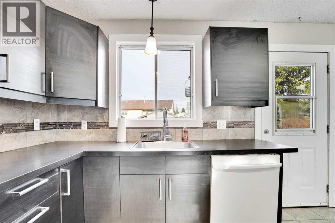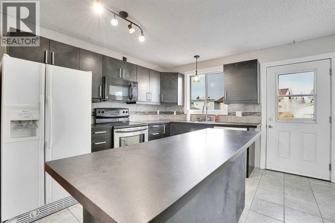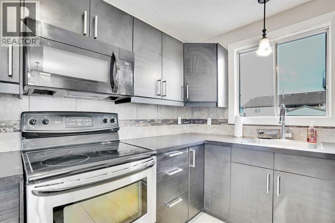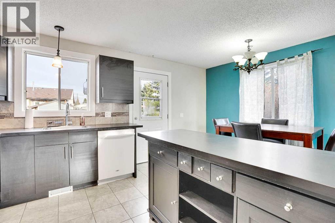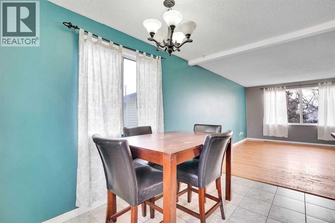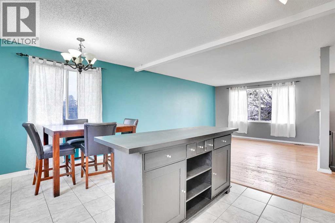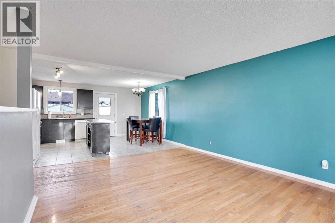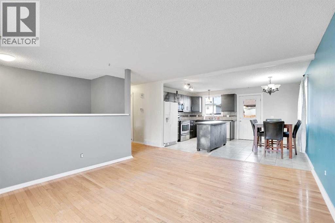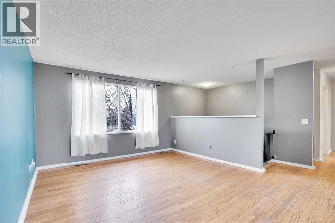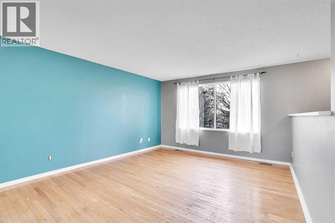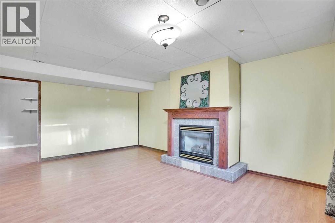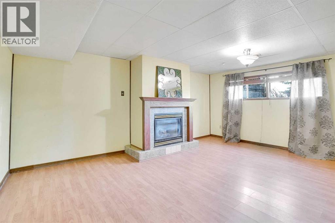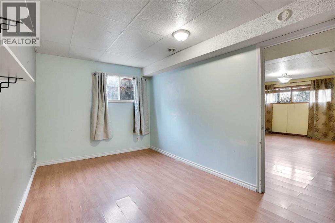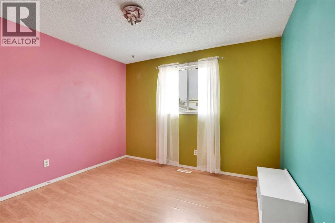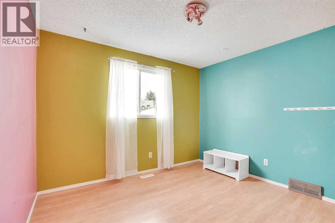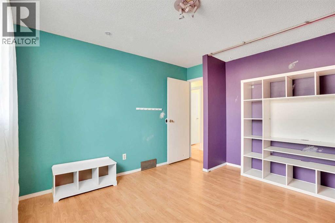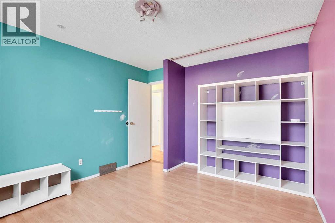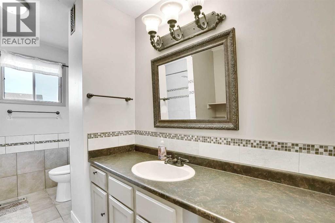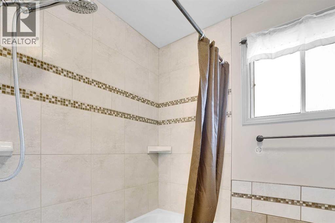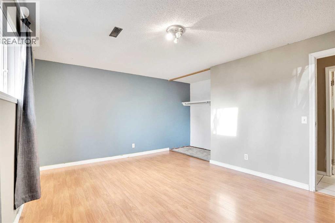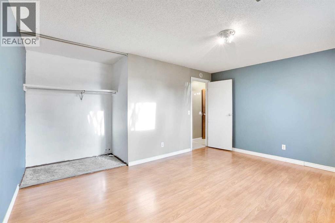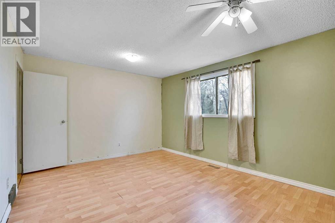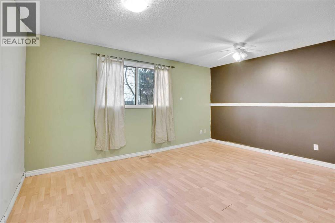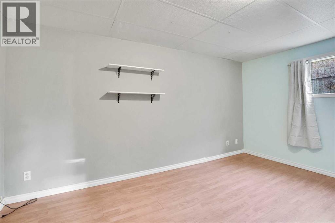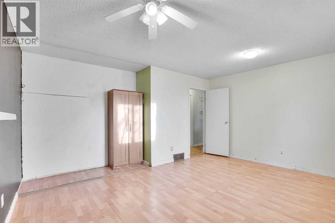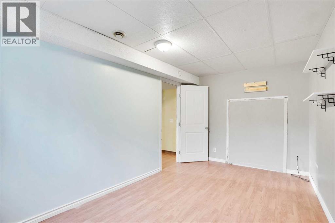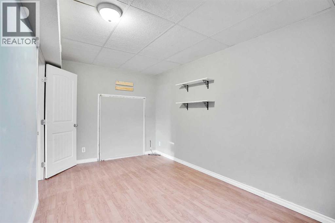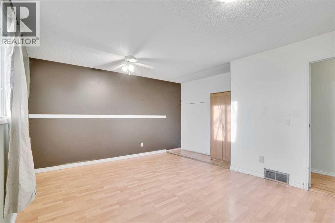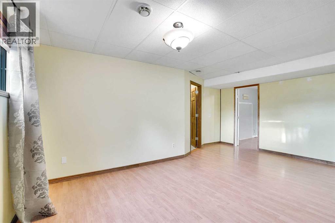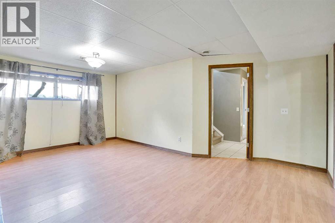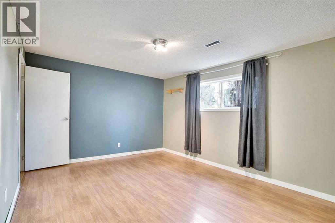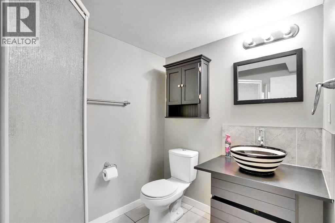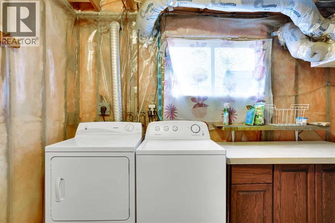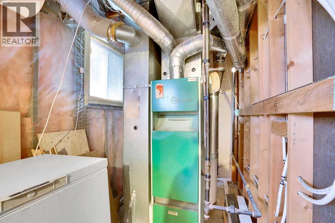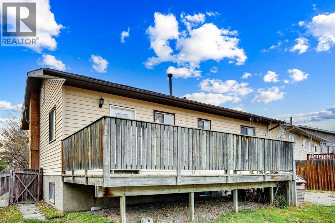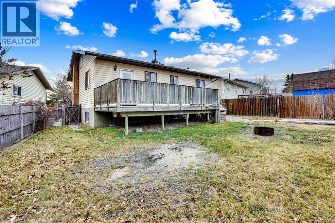63 Knight Place Crossfield, Alberta t0m 0s0
3 Bedroom
2 Bathroom
1,017 ft2
Bi-Level
Fireplace
None
Forced Air
$399,990
Come see this beautiful and well maintained bungalow just 10 minutes from airdrie. Nestled in a quiet cul-de-sac with tons of parking, large private back yards, mature trees and quiet country living. With over 1000 SF on the main floor and a fully developed basement, this house is perfect for a family, or anyone who just wants to get outside of the city. Just 30 minutes to down town Calgary, what are you waiting for? (id:57810)
Property Details
| MLS® Number | A2257238 |
| Property Type | Single Family |
| Neigbourhood | Crossfield Mobile Home Park |
| Amenities Near By | Park, Playground, Schools |
| Features | Cul-de-sac, Back Lane |
| Parking Space Total | 4 |
| Plan | 8110731 |
| Structure | Deck |
Building
| Bathroom Total | 2 |
| Bedrooms Above Ground | 2 |
| Bedrooms Below Ground | 1 |
| Bedrooms Total | 3 |
| Appliances | Refrigerator, Dishwasher, Stove |
| Architectural Style | Bi-level |
| Basement Development | Finished |
| Basement Type | Full (finished) |
| Constructed Date | 1983 |
| Construction Material | Wood Frame |
| Construction Style Attachment | Detached |
| Cooling Type | None |
| Fireplace Present | Yes |
| Fireplace Total | 1 |
| Flooring Type | Hardwood |
| Foundation Type | See Remarks |
| Heating Type | Forced Air |
| Stories Total | 1 |
| Size Interior | 1,017 Ft2 |
| Total Finished Area | 1017 Sqft |
| Type | House |
Parking
| Other |
Land
| Acreage | No |
| Fence Type | Fence |
| Land Amenities | Park, Playground, Schools |
| Size Frontage | 10.87 M |
| Size Irregular | 4920.00 |
| Size Total | 4920 Sqft|4,051 - 7,250 Sqft |
| Size Total Text | 4920 Sqft|4,051 - 7,250 Sqft |
| Zoning Description | R-2 |
Rooms
| Level | Type | Length | Width | Dimensions |
|---|---|---|---|---|
| Basement | 3pc Bathroom | Measurements not available | ||
| Basement | Bedroom | 15.17 Ft x 11.58 Ft | ||
| Basement | Laundry Room | 19.83 Ft x 11.42 Ft | ||
| Main Level | 4pc Bathroom | Measurements not available | ||
| Main Level | Bedroom | 11.17 Ft x 11.33 Ft | ||
| Main Level | Kitchen | 8.17 Ft x 11.58 Ft | ||
| Main Level | Primary Bedroom | 15.33 Ft x 11.83 Ft |
https://www.realtor.ca/real-estate/29070967/63-knight-place-crossfield
Contact Us
Contact us for more information
