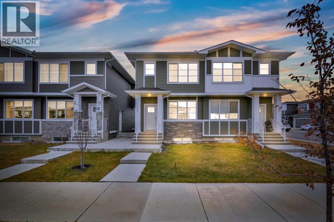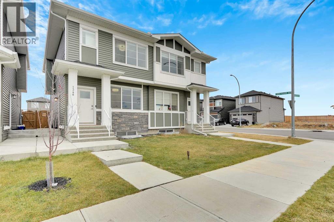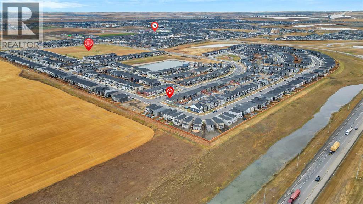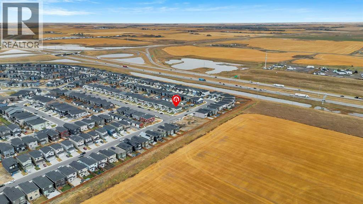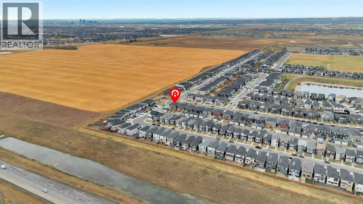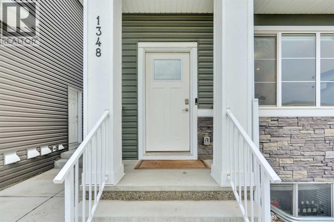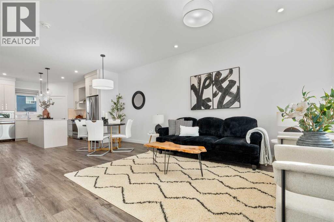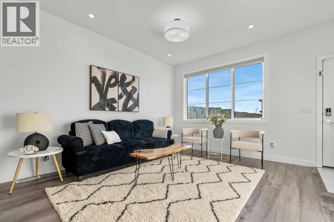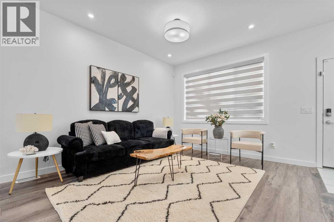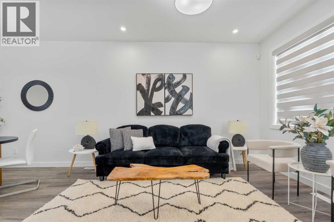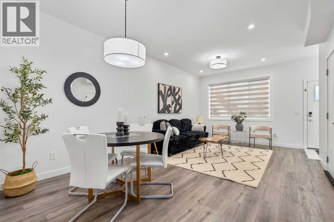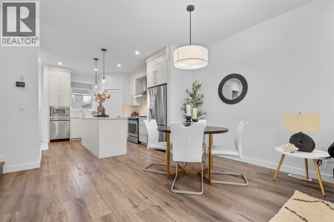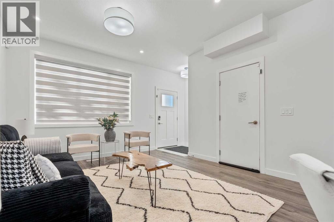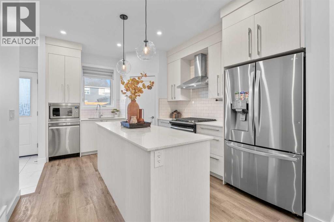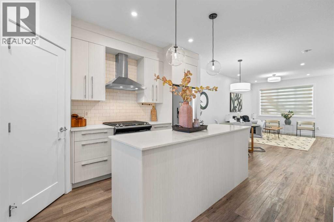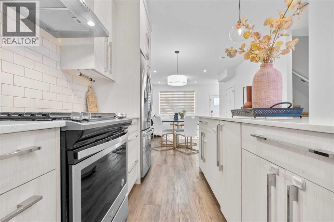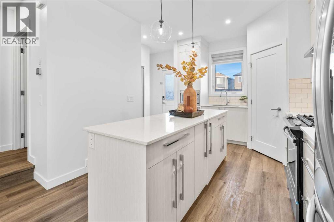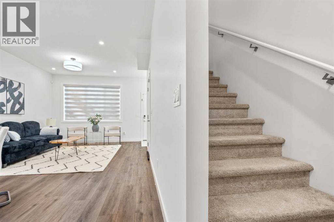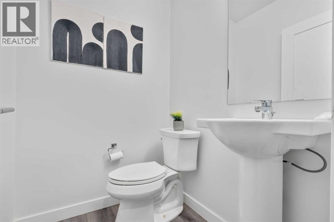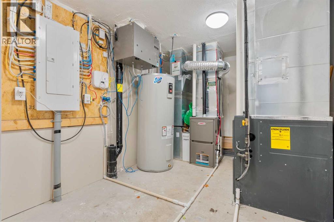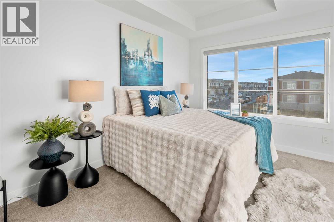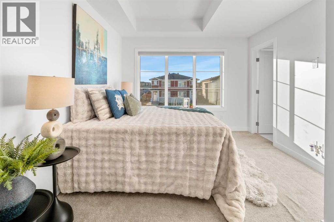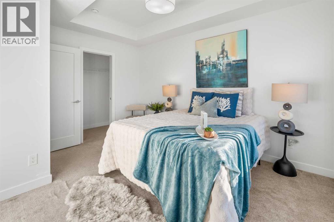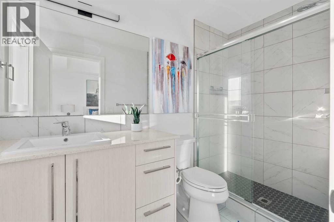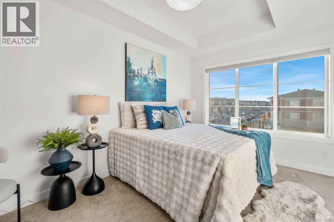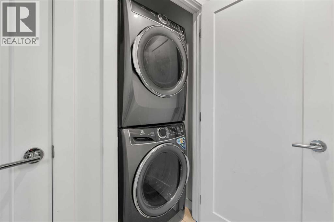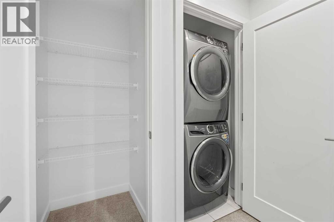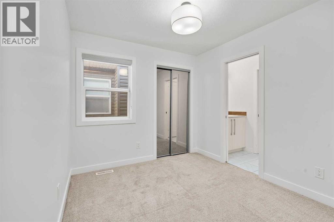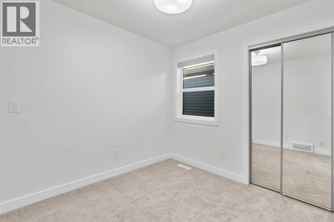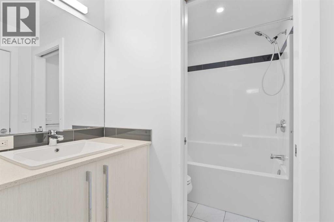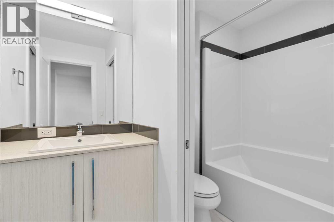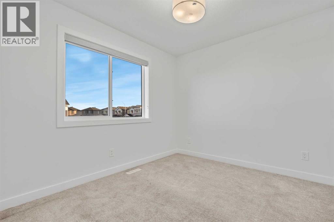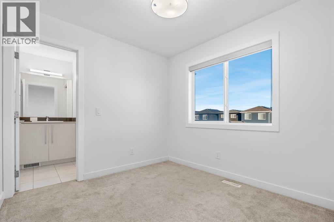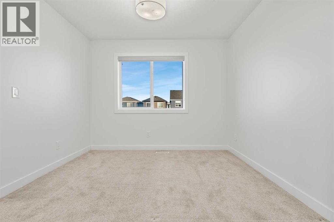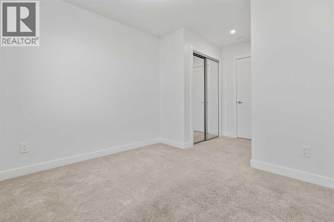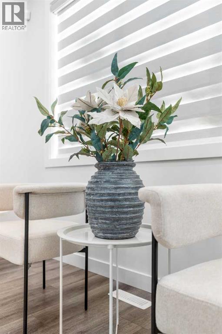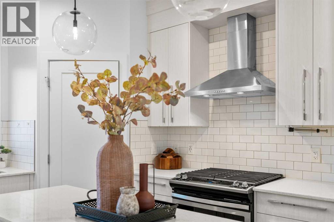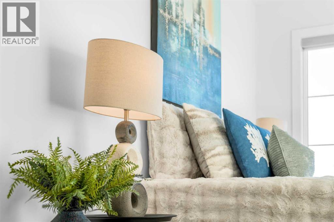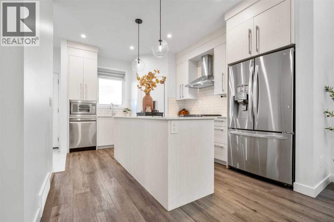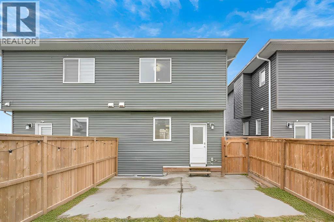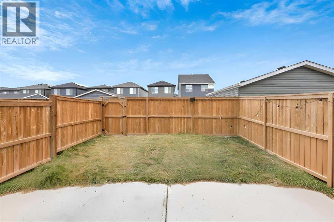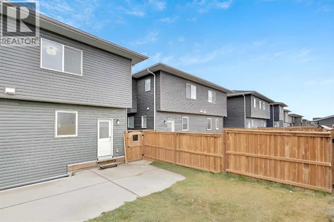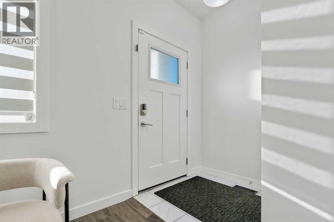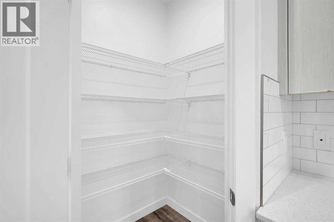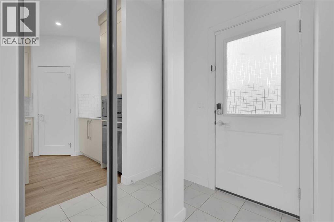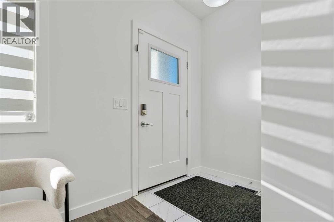4 Bedroom
4 Bathroom
1,328 ft2
None
Forced Air
Landscaped
$569,900
Welcome to Cornerstone — one of NE Calgary’s most vibrant and highly sought-after communities, perfectly positioned for convenience and modern living. Enjoy unbeatable accessibility with Chalo Freshco, major retail outlets, banks, and restaurants just minutes away, plus effortless commuting thanks to quick access to Stoney Trail, Country Hills Blvd, and a nearby transit station only five minutes away.This beautiful semi-detached home, only a few years old, offers 4 bedrooms and 3.5 bathrooms with landscaping, Fenced backyard and a concrete/side walk patio, making it truly move-in ready. Adding incredible value is a fully legal 1-bedroom, 1-bathroom basement suite, currently rented for $1,180/month — providing immediate and reliable mortgage support.The main floor showcases a bright, open-concept layout with a natural flow from the spacious great room to the dining area and a modern L-shaped kitchen featuring premium upgrades like a chimney-style hood fan, built-in microwave, quartz countertops, and a gas range — ideal for both daily living and entertaining.Upstairs, you’ll find three generous bedrooms, including two connected by a Jack-and-Jill ensuite, plus a private primary suite offering a walk-in closet, dedicated ensuite, and large windows that flood the space with natural light — creating a warm, welcoming ambiance throughout.Move-in ready, income-generating, and perfectly located — this is the one you’ve been waiting for!Contact us today to schedule your private showing and make this beautiful home yours. (id:57810)
Property Details
|
MLS® Number
|
A2267683 |
|
Property Type
|
Single Family |
|
Neigbourhood
|
Cornerstone |
|
Community Name
|
Cornerstone |
|
Amenities Near By
|
Park, Playground, Shopping |
|
Features
|
Back Lane, No Animal Home, No Smoking Home |
|
Parking Space Total
|
2 |
|
Plan
|
2011639 |
Building
|
Bathroom Total
|
4 |
|
Bedrooms Above Ground
|
3 |
|
Bedrooms Below Ground
|
1 |
|
Bedrooms Total
|
4 |
|
Appliances
|
Washer, Refrigerator, Gas Stove(s), Dishwasher, Dryer, Microwave, Hood Fan |
|
Basement Development
|
Finished |
|
Basement Features
|
Separate Entrance, Suite |
|
Basement Type
|
Full (finished) |
|
Constructed Date
|
2021 |
|
Construction Material
|
Poured Concrete, Wood Frame |
|
Construction Style Attachment
|
Semi-detached |
|
Cooling Type
|
None |
|
Exterior Finish
|
Concrete, Vinyl Siding |
|
Flooring Type
|
Carpeted, Tile, Vinyl |
|
Foundation Type
|
Poured Concrete |
|
Half Bath Total
|
1 |
|
Heating Fuel
|
Natural Gas |
|
Heating Type
|
Forced Air |
|
Stories Total
|
2 |
|
Size Interior
|
1,328 Ft2 |
|
Total Finished Area
|
1328.29 Sqft |
|
Type
|
Duplex |
Parking
Land
|
Acreage
|
No |
|
Fence Type
|
Fence |
|
Land Amenities
|
Park, Playground, Shopping |
|
Landscape Features
|
Landscaped |
|
Size Frontage
|
6.41 M |
|
Size Irregular
|
218.00 |
|
Size Total
|
218 M2|0-4,050 Sqft |
|
Size Total Text
|
218 M2|0-4,050 Sqft |
|
Zoning Description
|
R-g |
Rooms
| Level |
Type |
Length |
Width |
Dimensions |
|
Second Level |
3pc Bathroom |
|
|
1.50 M x 2.82 M |
|
Second Level |
Bedroom |
|
|
2.84 M x 2.69 M |
|
Second Level |
Primary Bedroom |
|
|
3.28 M x 4.06 M |
|
Second Level |
4pc Bathroom |
|
|
1.73 M x 2.74 M |
|
Second Level |
Bedroom |
|
|
3.05 M x 4.44 M |
|
Basement |
Family Room |
|
|
3.56 M x 3.56 M |
|
Basement |
3pc Bathroom |
|
|
2.19 M x 1.85 M |
|
Basement |
Laundry Room |
|
|
.99 M x .86 M |
|
Basement |
Hall |
|
|
1.12 M x 1.01 M |
|
Basement |
Kitchen |
|
|
2.23 M x 2.72 M |
|
Basement |
Bedroom |
|
|
2.08 M x 4.57 M |
|
Basement |
Furnace |
|
|
2.34 M x 3.43 M |
|
Main Level |
2pc Bathroom |
|
|
1.42 M x 1.50 M |
|
Main Level |
Kitchen |
|
|
3.22 M x 4.52 M |
|
Main Level |
Dining Room |
|
|
3.71 M x 2.87 M |
|
Main Level |
Living Room |
|
|
3.71 M x 3.28 M |
https://www.realtor.ca/real-estate/29071231/1348-cornerstone-way-ne-calgary-cornerstone
