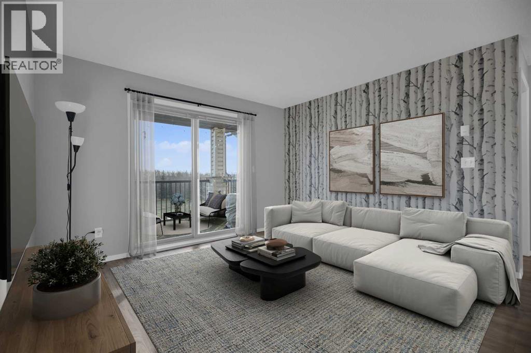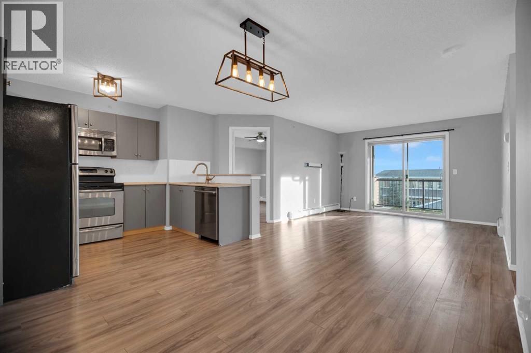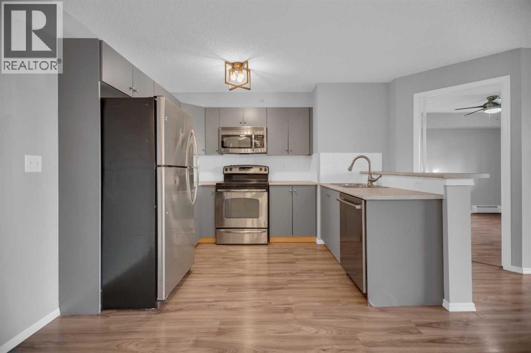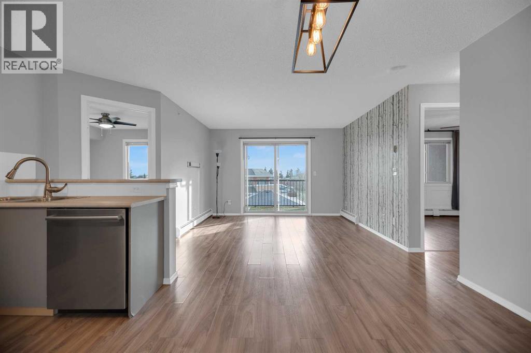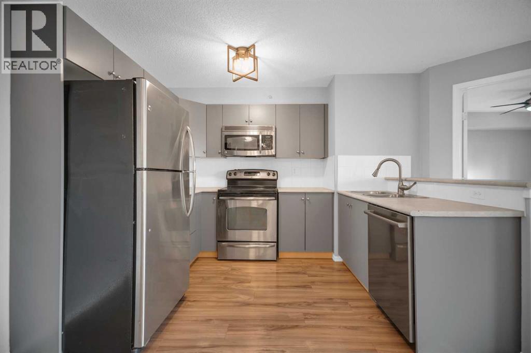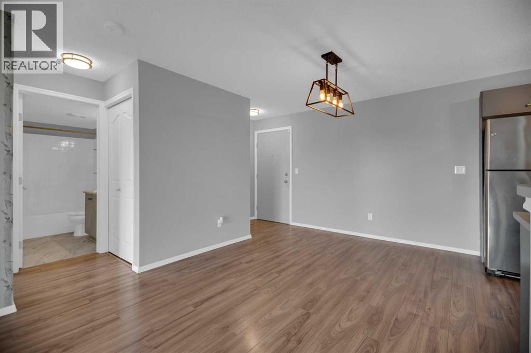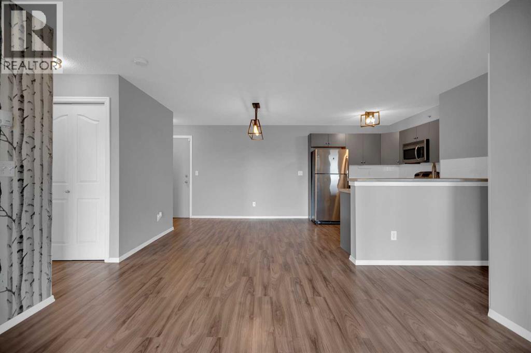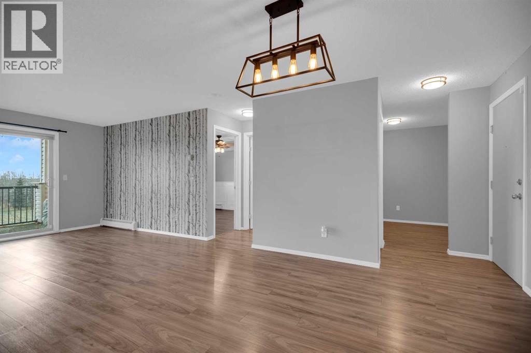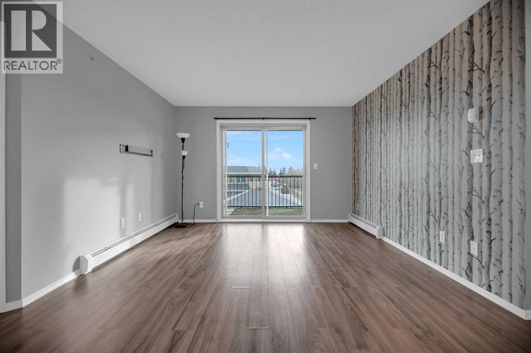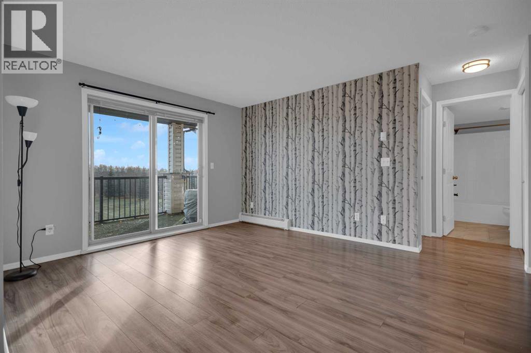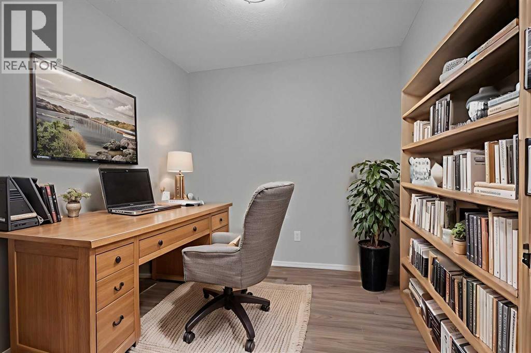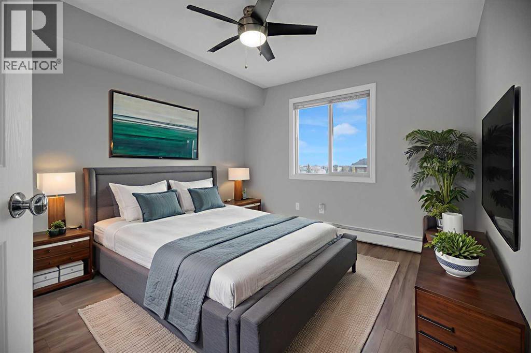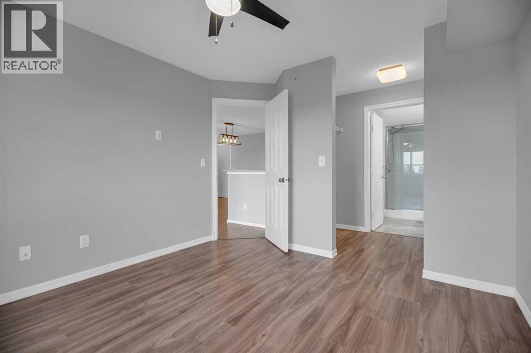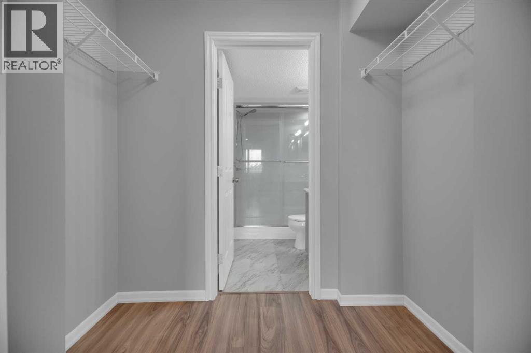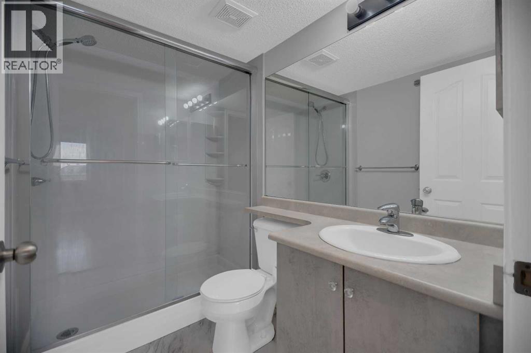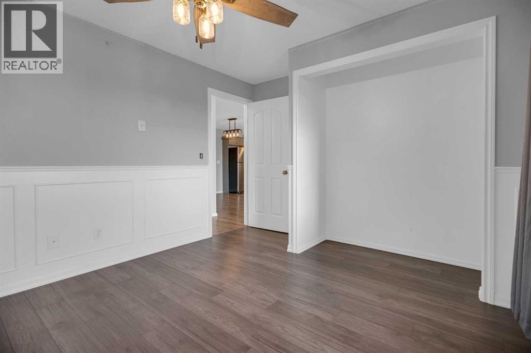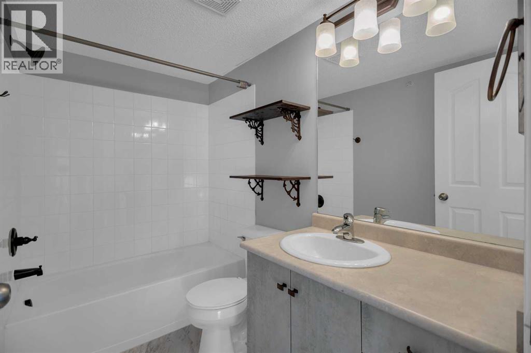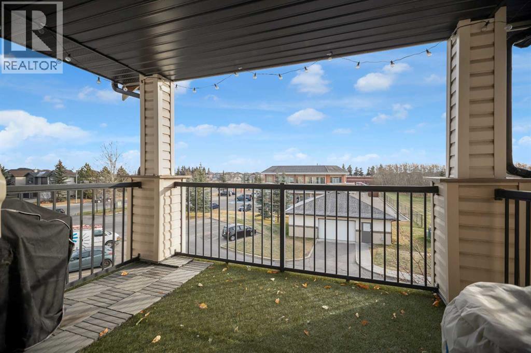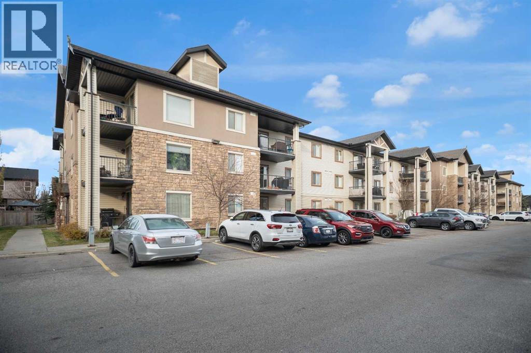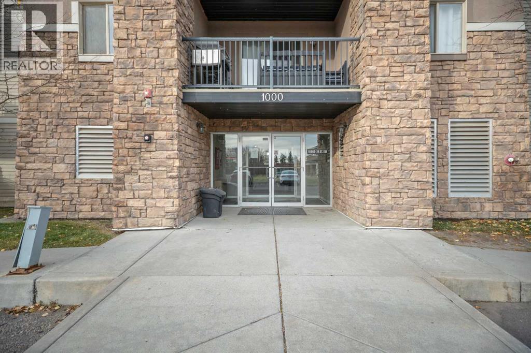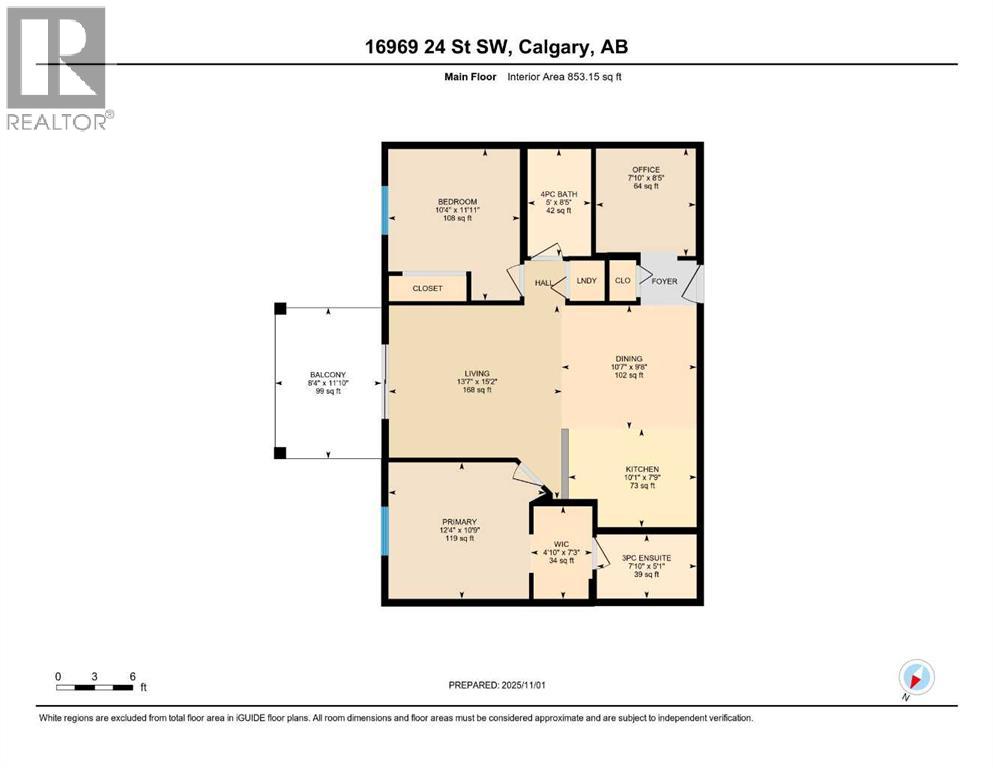1307, 16969 24 Street Sw Calgary, Alberta T2Y 0H9
$284,500Maintenance, Common Area Maintenance, Electricity, Heat, Ground Maintenance, Property Management, Reserve Fund Contributions, Sewer, Waste Removal, Water
$550.68 Monthly
Maintenance, Common Area Maintenance, Electricity, Heat, Ground Maintenance, Property Management, Reserve Fund Contributions, Sewer, Waste Removal, Water
$550.68 MonthlyWelcome to this bright & stylish 2-bedroom, 2-bathroom condo with a versatile den — perfect for a home office or creative space! Huge feature - TWO PARKING STALLS!! This inviting home features a modern open-concept layout with trendy grey tones, stainless steel appliances, & plenty of natural light streaming through large patio doors off the living room. The spacious kitchen flows seamlessly into the dining & living areas, creating the ideal space for both everyday living & entertaining. Enjoy the convenience of in-suite laundry, a west-facing balcony for evening sunsets, & two assigned parking stalls — a rare find! Recent updates include: entire unit painted, new flooring in bathroom & ensuite and walk-in shower in ensuite. Located in the desirable community of Bridlewood, you’re close to parks, schools, shopping, and transit. You’ll love living here!!! (id:57810)
Property Details
| MLS® Number | A2268178 |
| Property Type | Single Family |
| Neigbourhood | Sunalta |
| Community Name | Bridlewood |
| Amenities Near By | Schools, Shopping |
| Community Features | Pets Allowed With Restrictions |
| Features | Parking |
| Parking Space Total | 2 |
| Plan | 0814718 |
Building
| Bathroom Total | 2 |
| Bedrooms Above Ground | 2 |
| Bedrooms Total | 2 |
| Appliances | Washer, Refrigerator, Dishwasher, Stove, Dryer, Microwave, Window Coverings |
| Constructed Date | 2008 |
| Construction Material | Wood Frame |
| Construction Style Attachment | Attached |
| Cooling Type | None |
| Exterior Finish | Stone, Stucco, Vinyl Siding |
| Flooring Type | Ceramic Tile, Laminate |
| Heating Type | Baseboard Heaters |
| Stories Total | 3 |
| Size Interior | 853 Ft2 |
| Total Finished Area | 853.15 Sqft |
| Type | Apartment |
Land
| Acreage | No |
| Land Amenities | Schools, Shopping |
| Size Total Text | Unknown |
| Zoning Description | M-1 D75 |
Rooms
| Level | Type | Length | Width | Dimensions |
|---|---|---|---|---|
| Main Level | Kitchen | 10.08 Ft x 7.75 Ft | ||
| Main Level | Dining Room | 10.58 Ft x 9.67 Ft | ||
| Main Level | Living Room | 15.17 Ft x 13.58 Ft | ||
| Main Level | Den | 8.42 Ft x 7.83 Ft | ||
| Main Level | Primary Bedroom | 12.33 Ft x 10.75 Ft | ||
| Main Level | 3pc Bathroom | Measurements not available | ||
| Main Level | Bedroom | 11.92 Ft x 10.33 Ft | ||
| Main Level | 4pc Bathroom | Measurements not available |
https://www.realtor.ca/real-estate/29076137/1307-16969-24-street-sw-calgary-bridlewood
Contact Us
Contact us for more information
