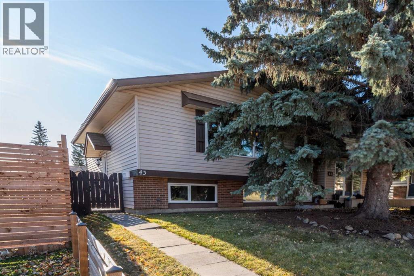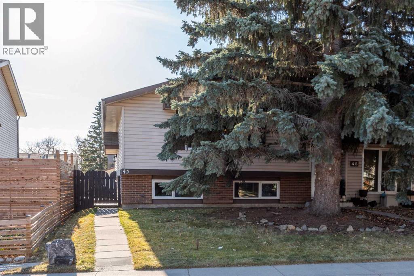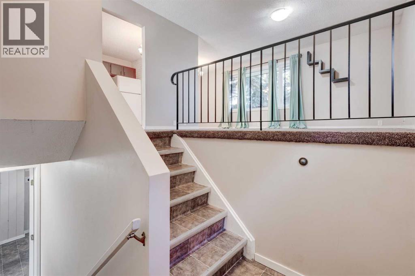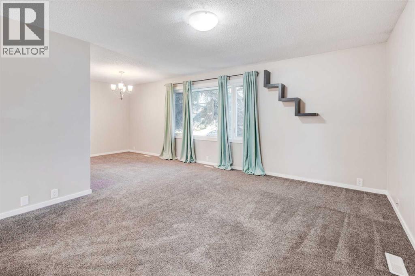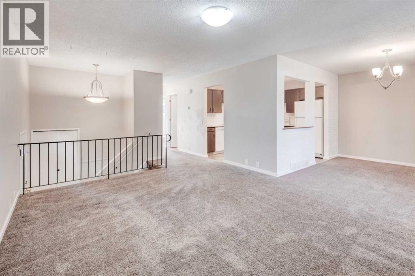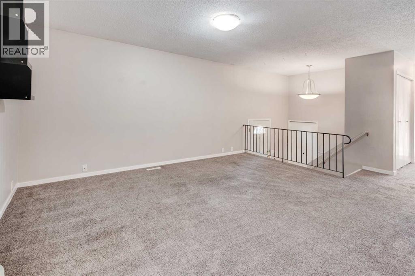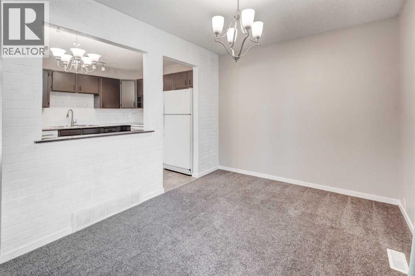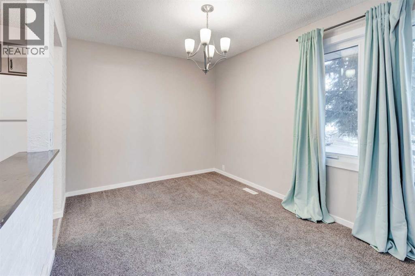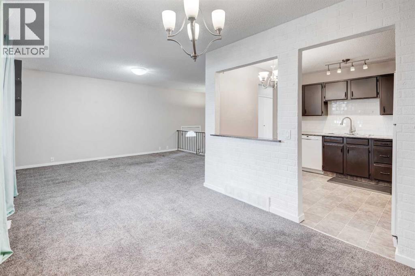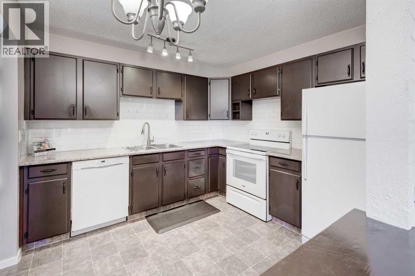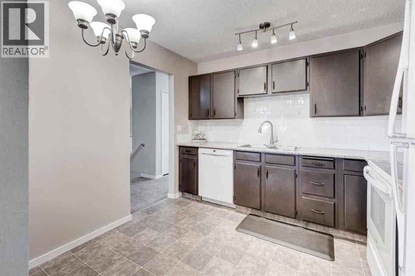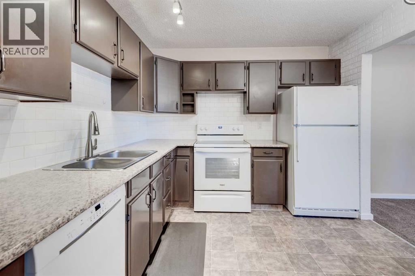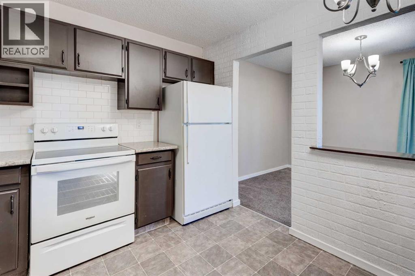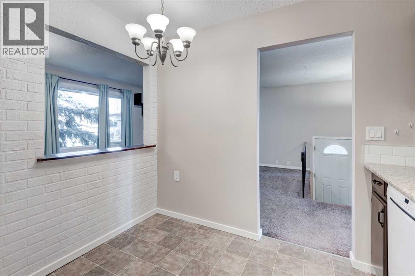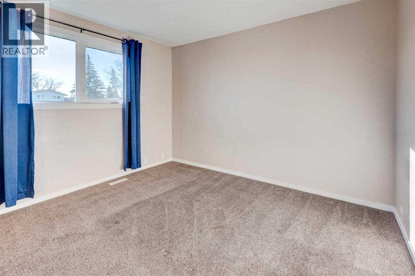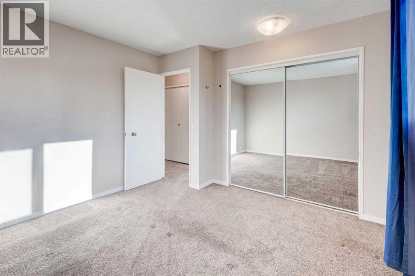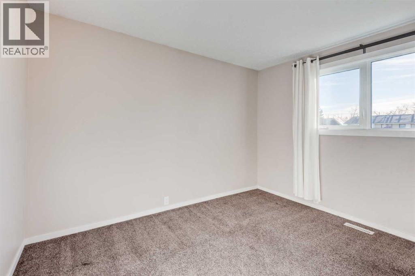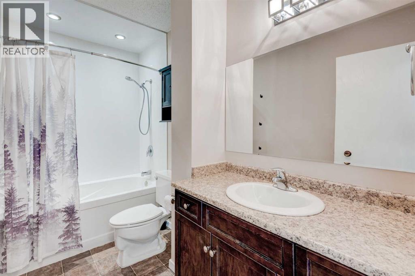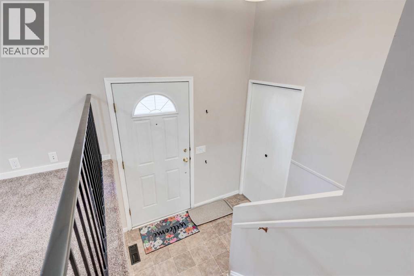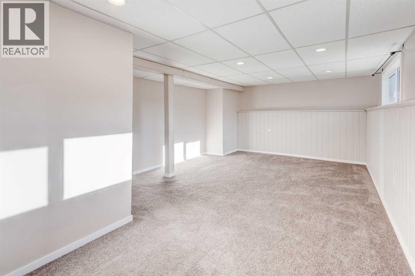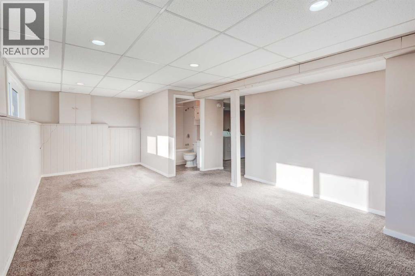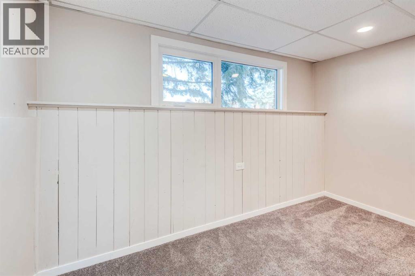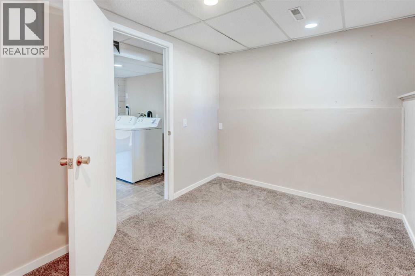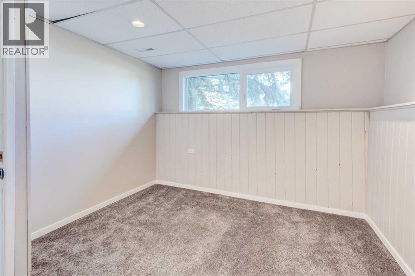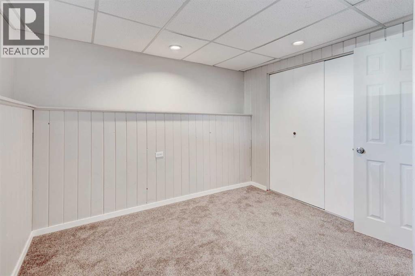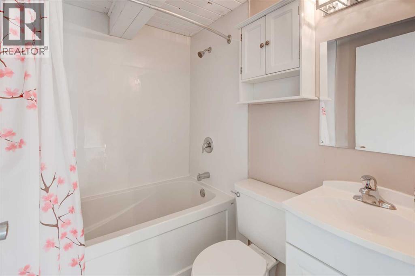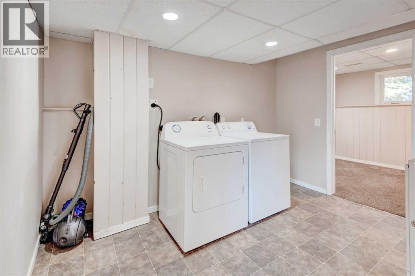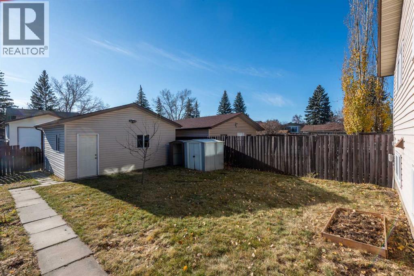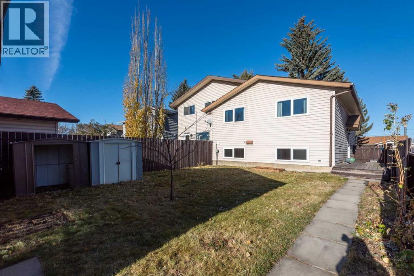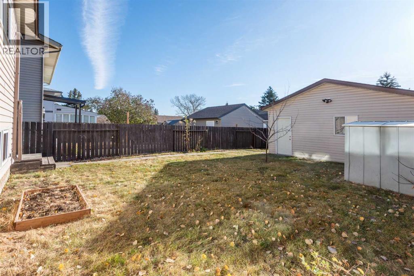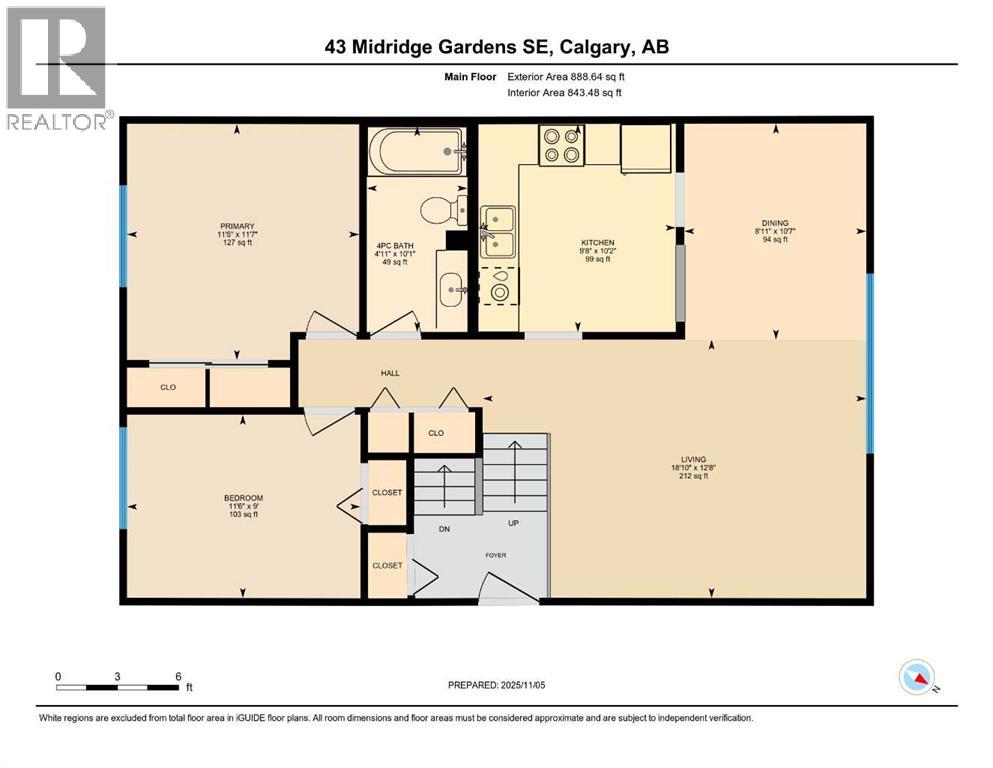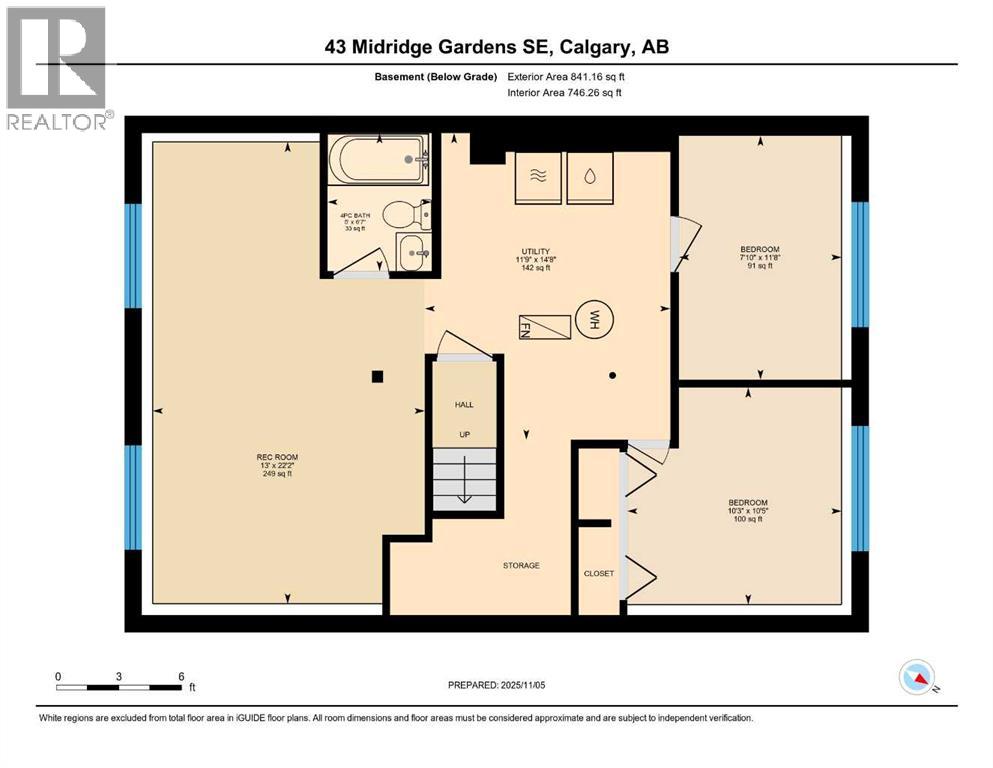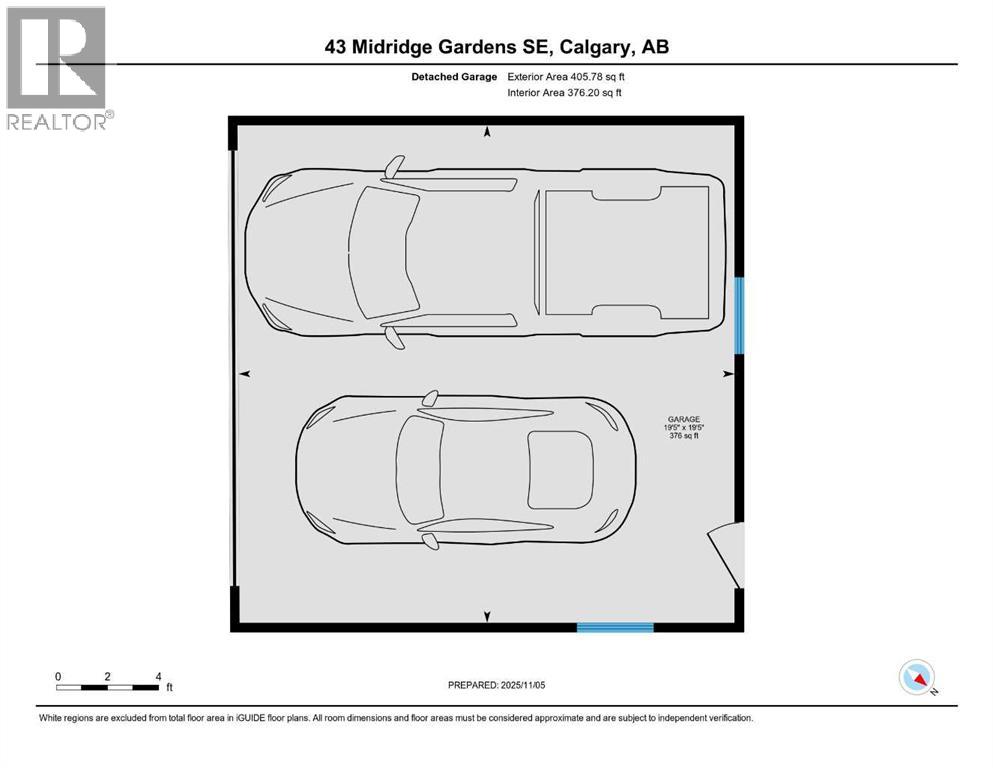4 Bedroom
2 Bathroom
889 ft2
Bi-Level
None
Forced Air
Lawn
$529,900
Welcome to Midnapore a sought after private lake community with all the amenities for your family to enjoy through the Summer & Winter. Nearby are Public & Separate Schools that offer French Immersion & Chinese Mandarin Bilingual programs. This immaculate bi-level is a gem, situated on a quiet street within walking distance to the lake entrance. Some highlights to this home include all new triple pane windows, updated eat-in kitchen counters & backsplash, updated bathrooms, a total of 4 bedrooms, 2 up 2 down, a spacious bright family room for family movie nights & for those enthusiastic carpenters/mechanics a large double detached garage. A flat fenced-in south back yard is perfect for the children & dog to play .The furnace & humidifier have been recently serviced & are in good working order & the main floor carpets have been professional cleaned. Located close to shopping, restaurants & quick access to Macleod Trail, Stoney Trail, Fish Creek Provincial Park & a short drive to the South Health Campus Hospital. No Condo Fees. (id:57810)
Property Details
|
MLS® Number
|
A2269105 |
|
Property Type
|
Single Family |
|
Neigbourhood
|
Midnapore |
|
Community Name
|
Midnapore |
|
Amenities Near By
|
Park, Playground, Recreation Nearby, Schools, Shopping, Water Nearby |
|
Community Features
|
Lake Privileges |
|
Features
|
Back Lane, Pvc Window, No Animal Home, No Smoking Home, Level |
|
Parking Space Total
|
4 |
|
Plan
|
7711346 |
|
Structure
|
Shed, Deck |
Building
|
Bathroom Total
|
2 |
|
Bedrooms Above Ground
|
2 |
|
Bedrooms Below Ground
|
2 |
|
Bedrooms Total
|
4 |
|
Amenities
|
Clubhouse |
|
Appliances
|
Washer, Refrigerator, Oven - Electric, Dishwasher, Dryer, Humidifier, Hood Fan, Window Coverings, Garage Door Opener |
|
Architectural Style
|
Bi-level |
|
Basement Development
|
Finished |
|
Basement Type
|
Full (finished) |
|
Constructed Date
|
1977 |
|
Construction Style Attachment
|
Semi-detached |
|
Cooling Type
|
None |
|
Exterior Finish
|
Vinyl Siding |
|
Flooring Type
|
Carpeted, Linoleum |
|
Foundation Type
|
Poured Concrete |
|
Heating Type
|
Forced Air |
|
Stories Total
|
1 |
|
Size Interior
|
889 Ft2 |
|
Total Finished Area
|
888.64 Sqft |
|
Type
|
Duplex |
Parking
Land
|
Acreage
|
No |
|
Fence Type
|
Fence |
|
Land Amenities
|
Park, Playground, Recreation Nearby, Schools, Shopping, Water Nearby |
|
Landscape Features
|
Lawn |
|
Size Depth
|
37.67 M |
|
Size Frontage
|
9.2 M |
|
Size Irregular
|
344.00 |
|
Size Total
|
344 M2|0-4,050 Sqft |
|
Size Total Text
|
344 M2|0-4,050 Sqft |
|
Zoning Description
|
M-c1 D100 |
Rooms
| Level |
Type |
Length |
Width |
Dimensions |
|
Basement |
4pc Bathroom |
|
|
6.58 Ft x 5.00 Ft |
|
Basement |
Bedroom |
|
|
10.42 Ft x 10.25 Ft |
|
Basement |
Bedroom |
|
|
11.67 Ft x 7.83 Ft |
|
Basement |
Laundry Room |
|
|
14.67 Ft x 11.75 Ft |
|
Basement |
Family Room |
|
|
22.17 Ft x 13.00 Ft |
|
Main Level |
Living Room |
|
|
18.83 Ft x 12.67 Ft |
|
Main Level |
Dining Room |
|
|
10.58 Ft x 8.92 Ft |
|
Main Level |
Eat In Kitchen |
|
|
10.17 Ft x 9.67 Ft |
|
Main Level |
Primary Bedroom |
|
|
11.58 Ft x 11.42 Ft |
|
Main Level |
4pc Bathroom |
|
|
10.08 Ft x 4.92 Ft |
|
Main Level |
Bedroom |
|
|
11.50 Ft x 9.00 Ft |
https://www.realtor.ca/real-estate/29077037/43-midridge-gardens-se-calgary-midnapore
