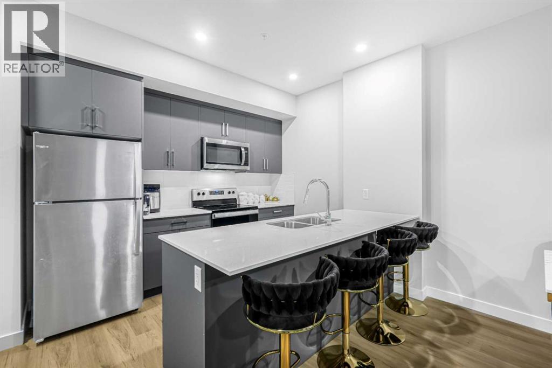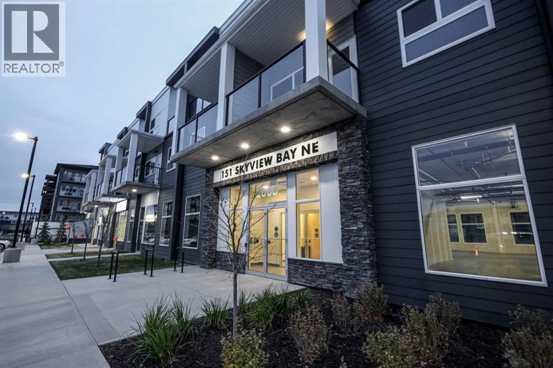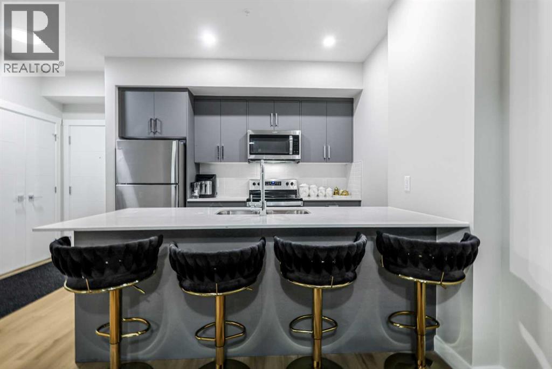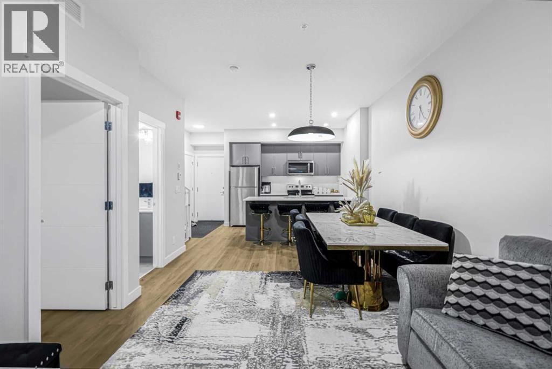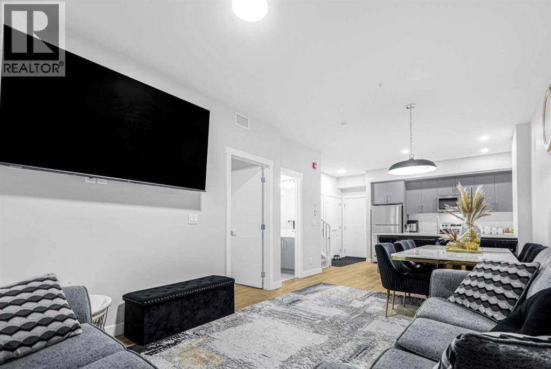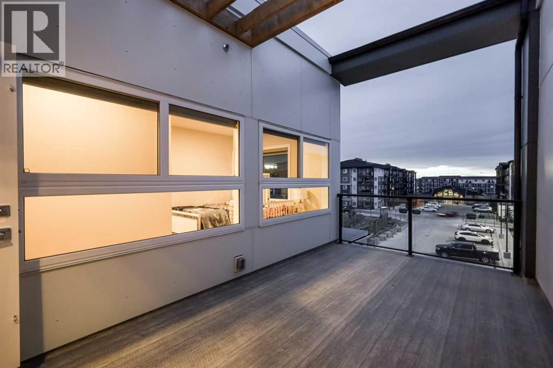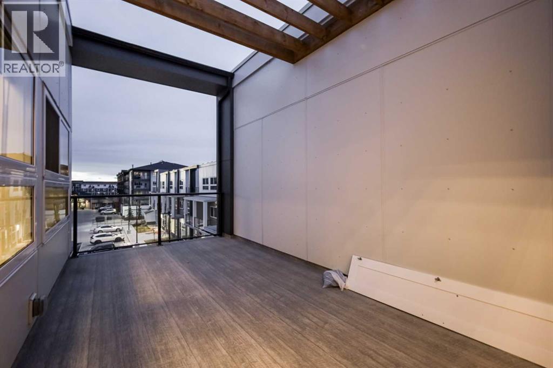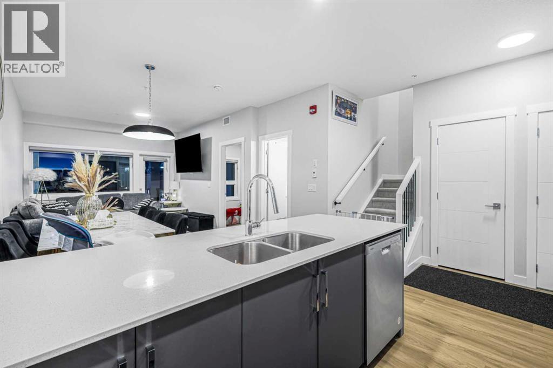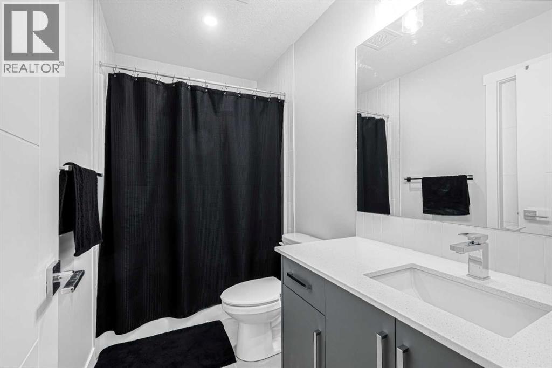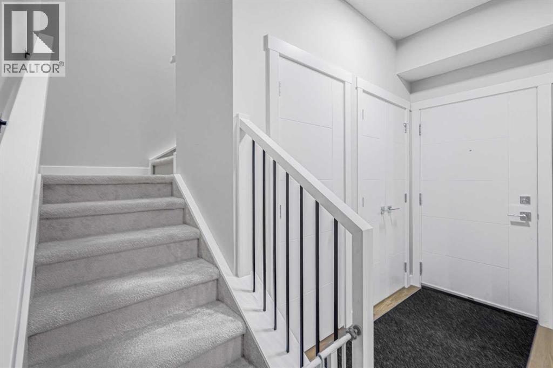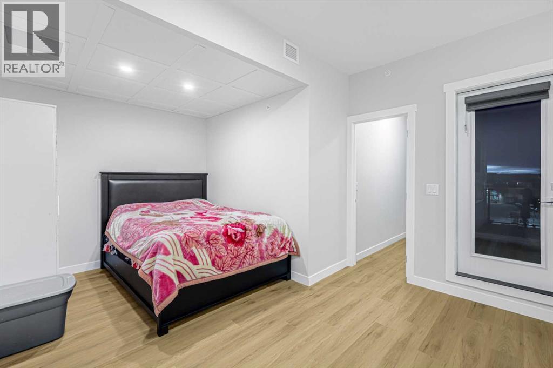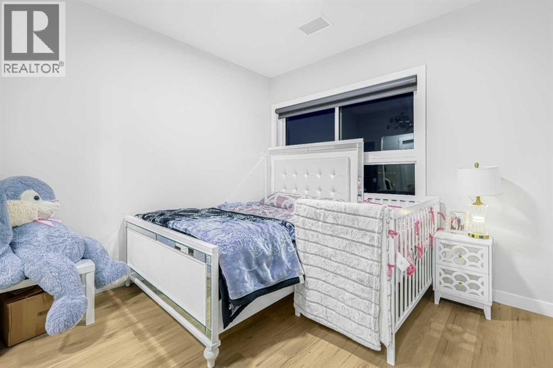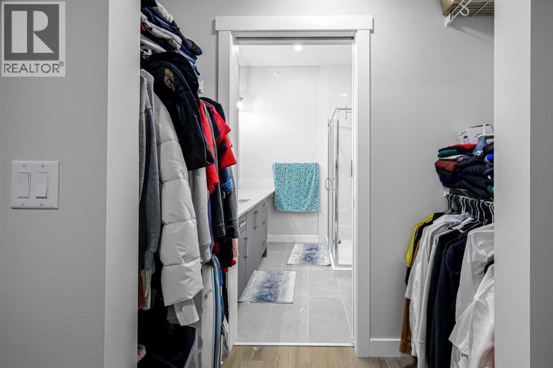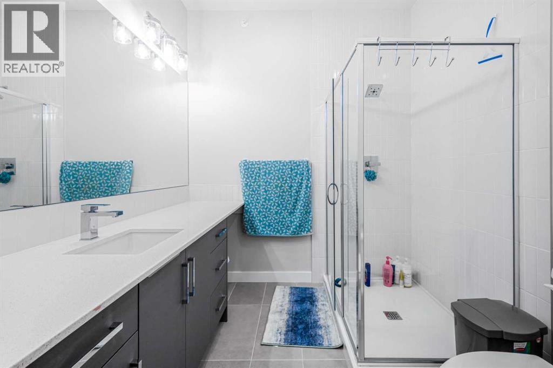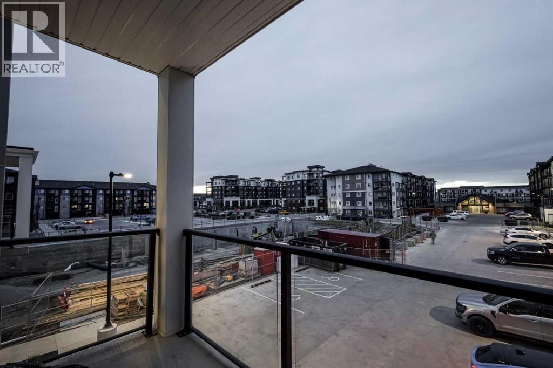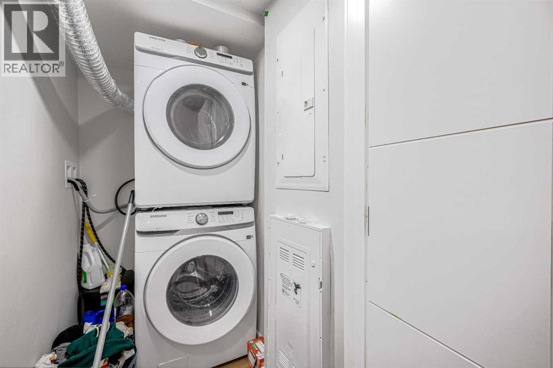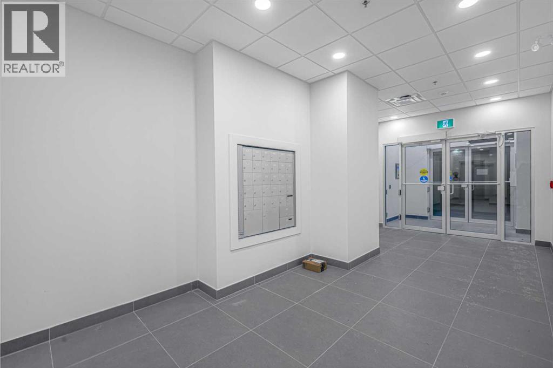2226, 151 Skyview Bay Ne Calgary, Alberta T3N 1N6
$398,000Maintenance, Common Area Maintenance, Heat, Insurance, Parking, Property Management, Reserve Fund Contributions, Waste Removal, Water
$398 Monthly
Maintenance, Common Area Maintenance, Heat, Insurance, Parking, Property Management, Reserve Fund Contributions, Waste Removal, Water
$398 MonthlyWelcome to Sky 151, ideally located just off Country Hills in the desirable Skyview Ranch community of Calgary NE. The building is located near schools, shopping, airport and next to Calgary transit stop. This open concept unit has modern finishes with quartz counters, LVP flooring, spindle railing, in-unit laundry and has access from two levels. The main floor is perfect for entertaining family and friends with a chef inspired kitchen, grand living area, a bedroom with connecting bathroom, and access to balcony. Upstairs you find a loft, a primary bedroom with walk-in closed and ensuite with standing shower. Note - there is a separate access to hallway from the 2nd floor. Tons of natural light throughout the property. This is one of a kind building which offers two level condo living and plenty of outdoor space. There is plenty of room for a growing family to consider this as their home. There is one underground heated parking that comes with the unit. Call today to book your appointment. (id:57810)
Property Details
| MLS® Number | A2269123 |
| Property Type | Single Family |
| Community Name | Skyview Ranch |
| Amenities Near By | Schools, Shopping |
| Community Features | Pets Allowed With Restrictions |
| Features | Parking |
| Parking Space Total | 1 |
| Plan | 2411796 |
Building
| Bathroom Total | 2 |
| Bedrooms Above Ground | 2 |
| Bedrooms Total | 2 |
| Appliances | Refrigerator, Range - Electric, Dishwasher, Microwave Range Hood Combo, Washer & Dryer |
| Architectural Style | Multi-level |
| Basement Type | None |
| Constructed Date | 2024 |
| Construction Material | Poured Concrete, Wood Frame |
| Construction Style Attachment | Attached |
| Cooling Type | None |
| Exterior Finish | Concrete |
| Flooring Type | Vinyl Plank |
| Foundation Type | Poured Concrete |
| Heating Fuel | Natural Gas |
| Stories Total | 4 |
| Size Interior | 1,049 Ft2 |
| Total Finished Area | 1049.22 Sqft |
| Type | Apartment |
Land
| Acreage | No |
| Fence Type | Not Fenced |
| Land Amenities | Schools, Shopping |
| Size Total Text | Unknown |
| Zoning Description | Dc |
Rooms
| Level | Type | Length | Width | Dimensions |
|---|---|---|---|---|
| Second Level | 3pc Bathroom | 7.08 Ft x 7.08 Ft | ||
| Second Level | Bonus Room | 14.83 Ft x 11.75 Ft | ||
| Second Level | Primary Bedroom | 10.75 Ft x 10.08 Ft | ||
| Main Level | 4pc Bathroom | 9.53 Ft x 4.92 Ft | ||
| Main Level | Bedroom | 9.67 Ft x 12.33 Ft | ||
| Main Level | Dining Room | 11.50 Ft x 5.58 Ft | ||
| Main Level | Kitchen | 12.25 Ft x 10.33 Ft | ||
| Main Level | Living Room | 10.92 Ft x 12.92 Ft |
https://www.realtor.ca/real-estate/29073326/2226-151-skyview-bay-ne-calgary-skyview-ranch
Contact Us
Contact us for more information
