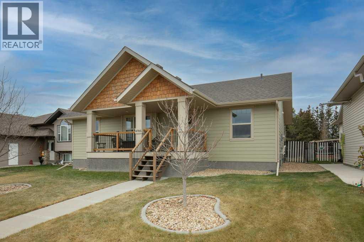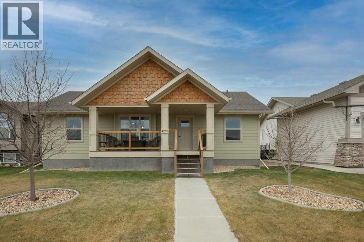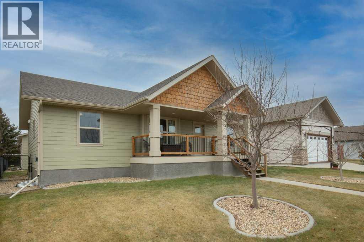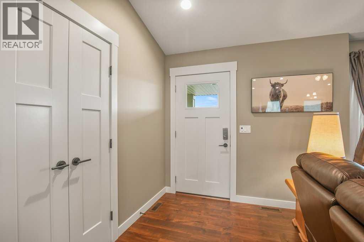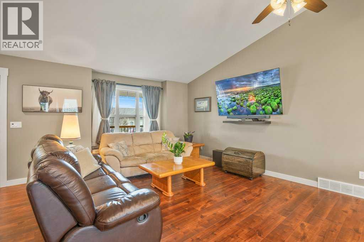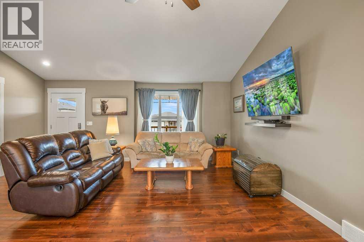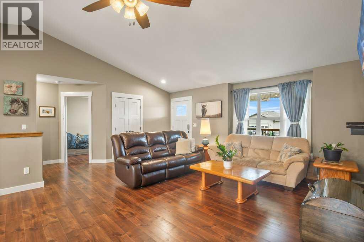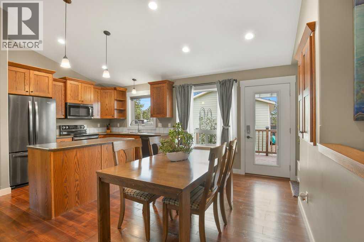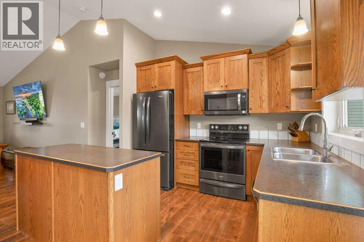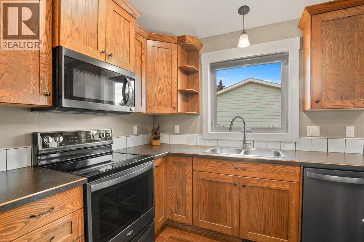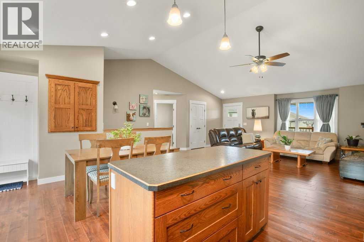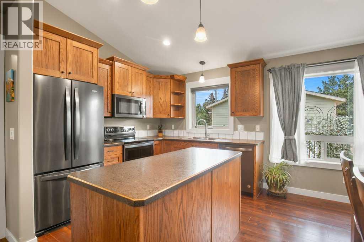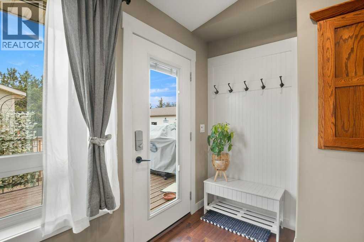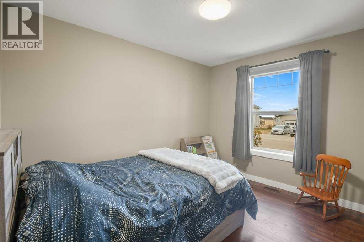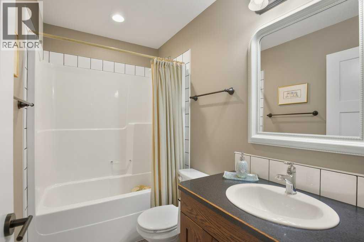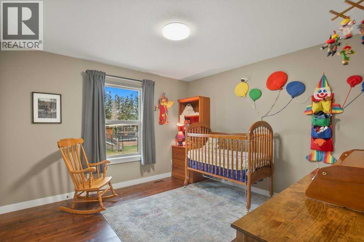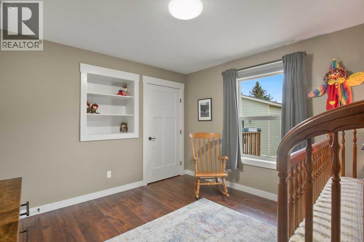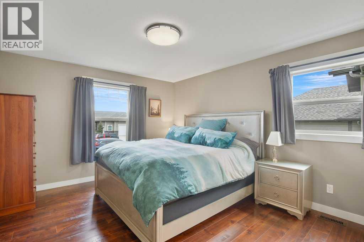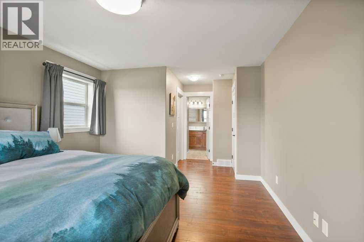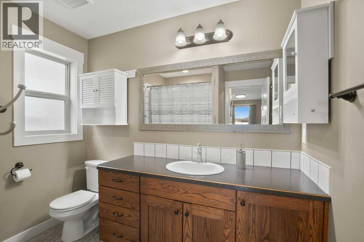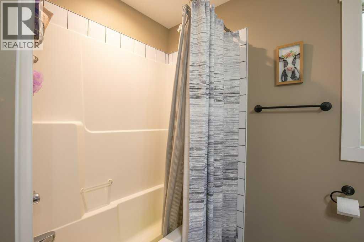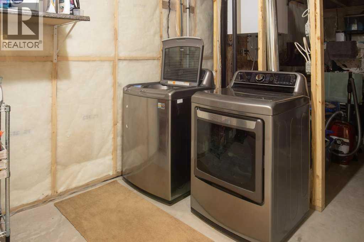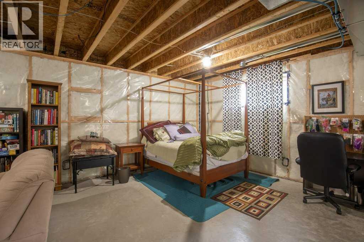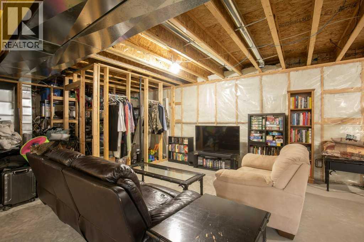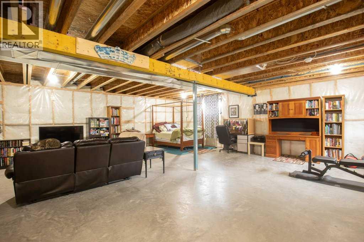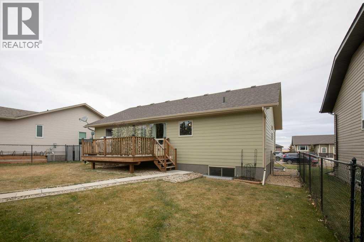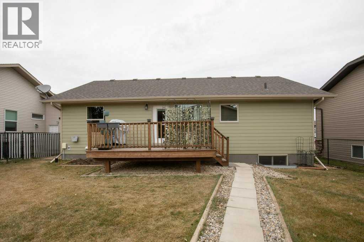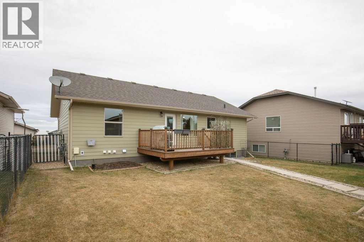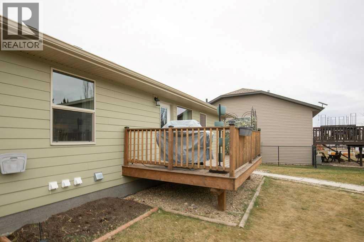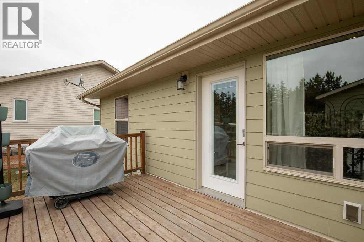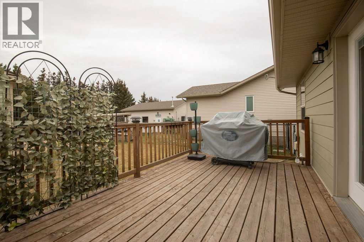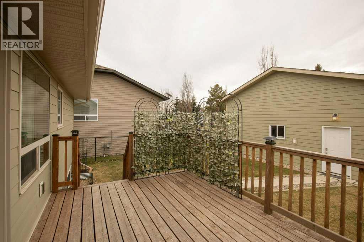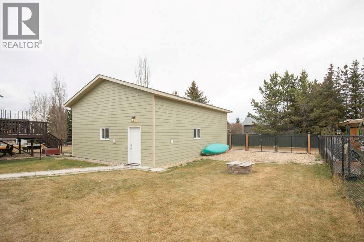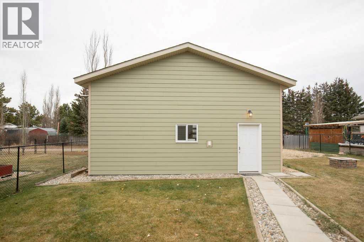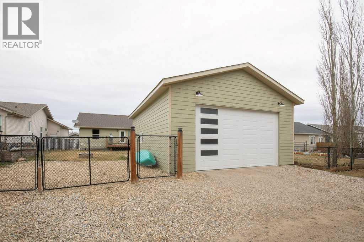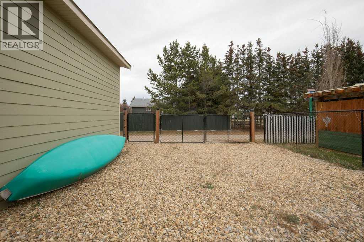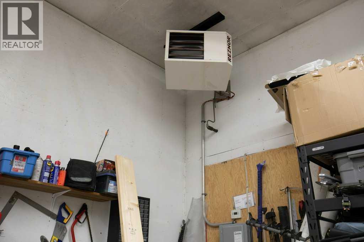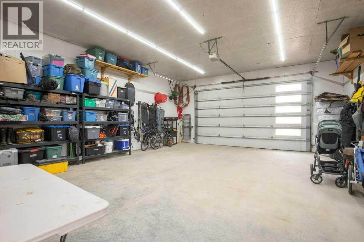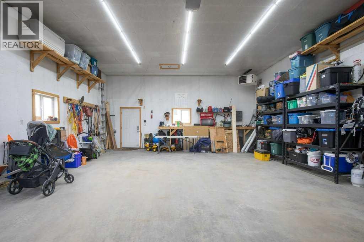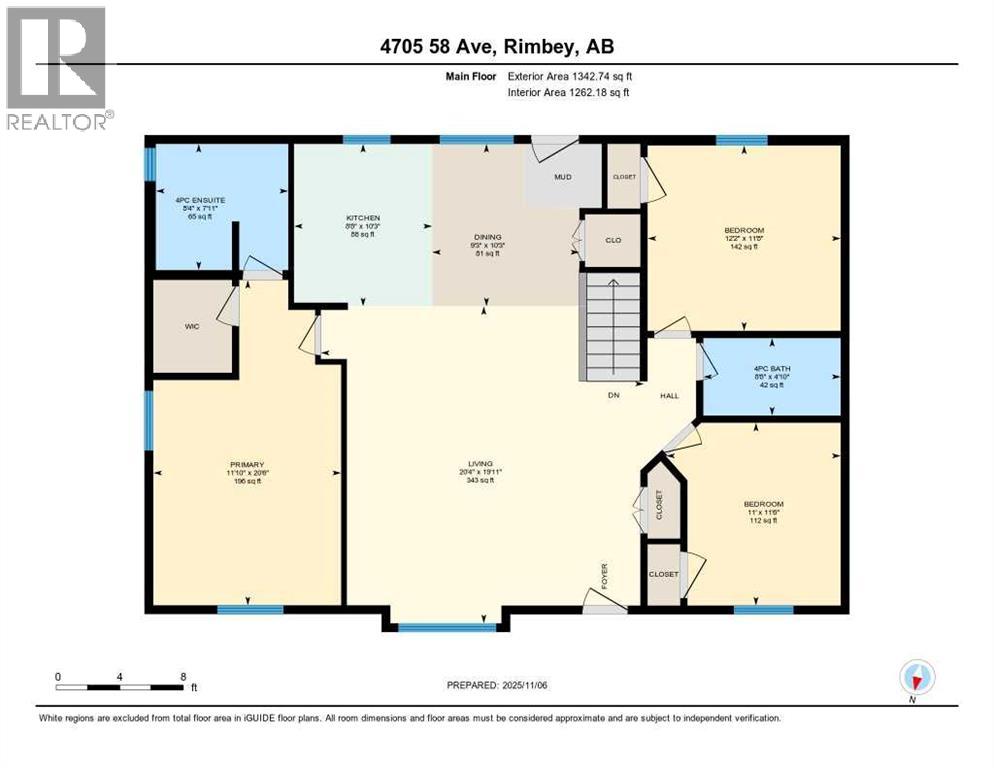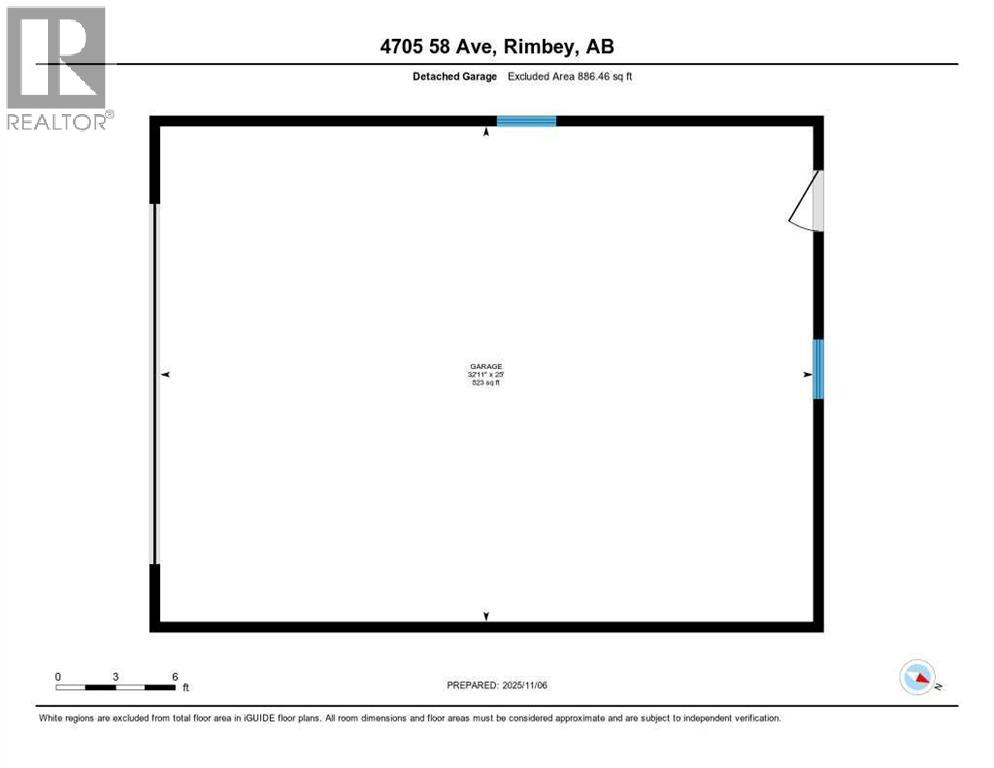3 Bedroom
2 Bathroom
1,342 ft2
Bungalow
None
Forced Air, In Floor Heating
Landscaped
$419,000
This family-friendly bungalow features 3 bedrooms and 2 bathrooms, offering 1,342 square feet of comfortable living space. The open-concept design boasts vaulted ceilings, warm hardwood floors sprawl throughout the main floor. Large windows that flood the home with natural light. The kitchen is equipped with ample cabinetry, a spacious island, and sleek appliances. The master suite is a private retreat with a 4-piece ensuite and a walk-in closet. Two additional bedrooms and another 4-piece bathroom complete the main level. The basement is an unfinished canvas with roughed-in in-floor heating, ready for your personal touch. Outside, enjoy the back deck overlooking a partially fenced, landscaped yard, and a newly completed detached garage with space for RV parking. (id:57810)
Property Details
|
MLS® Number
|
A2269444 |
|
Property Type
|
Single Family |
|
Amenities Near By
|
Schools, Shopping |
|
Features
|
Closet Organizers |
|
Parking Space Total
|
2 |
|
Plan
|
0625710 |
|
Structure
|
Deck |
Building
|
Bathroom Total
|
2 |
|
Bedrooms Above Ground
|
3 |
|
Bedrooms Total
|
3 |
|
Appliances
|
Refrigerator, Dishwasher, Stove, Microwave, Washer & Dryer |
|
Architectural Style
|
Bungalow |
|
Basement Development
|
Partially Finished |
|
Basement Type
|
Full (partially Finished) |
|
Constructed Date
|
2017 |
|
Construction Material
|
Wood Frame |
|
Construction Style Attachment
|
Detached |
|
Cooling Type
|
None |
|
Flooring Type
|
Hardwood, Vinyl |
|
Foundation Type
|
Poured Concrete |
|
Heating Fuel
|
Natural Gas |
|
Heating Type
|
Forced Air, In Floor Heating |
|
Stories Total
|
1 |
|
Size Interior
|
1,342 Ft2 |
|
Total Finished Area
|
1342 Sqft |
|
Type
|
House |
|
Utility Water
|
Municipal Water |
Parking
Land
|
Acreage
|
No |
|
Fence Type
|
Fence |
|
Land Amenities
|
Schools, Shopping |
|
Landscape Features
|
Landscaped |
|
Sewer
|
Municipal Sewage System |
|
Size Depth
|
39.63 M |
|
Size Frontage
|
16.76 M |
|
Size Irregular
|
664.20 |
|
Size Total
|
664.2 M2|4,051 - 7,250 Sqft |
|
Size Total Text
|
664.2 M2|4,051 - 7,250 Sqft |
|
Zoning Description
|
R1 |
Rooms
| Level |
Type |
Length |
Width |
Dimensions |
|
Main Level |
Bedroom |
|
|
11.00 Ft x 11.00 Ft |
|
Main Level |
Bedroom |
|
|
12.00 Ft x 11.00 Ft |
|
Main Level |
Living Room |
|
|
20.00 Ft x 19.92 Ft |
|
Main Level |
Dining Room |
|
|
9.00 Ft x 10.00 Ft |
|
Main Level |
Kitchen |
|
|
8.00 Ft x 10.00 Ft |
|
Main Level |
4pc Bathroom |
|
|
8.67 Ft x 4.83 Ft |
|
Main Level |
4pc Bathroom |
|
|
8.33 Ft x 7.92 Ft |
|
Upper Level |
Bedroom |
|
|
20.00 Ft x 11.83 Ft |
https://www.realtor.ca/real-estate/29077103/4705-58-avenue-rimbey
