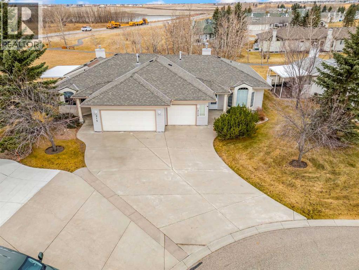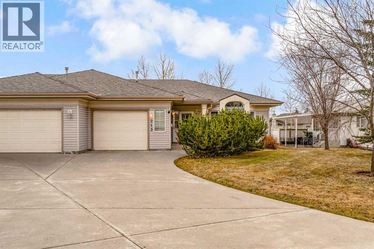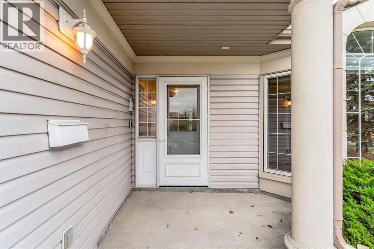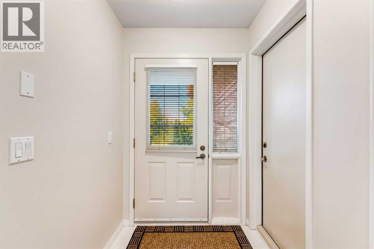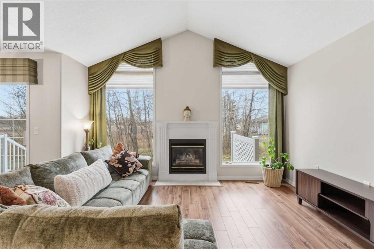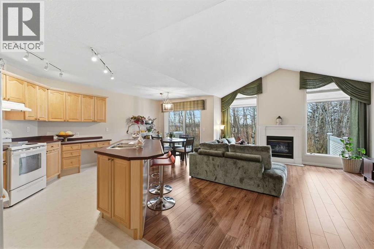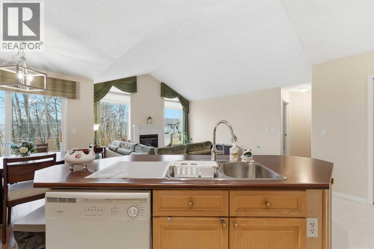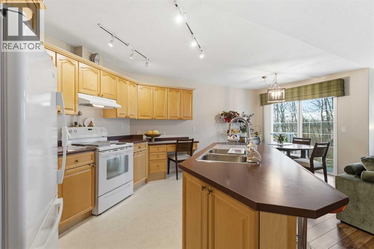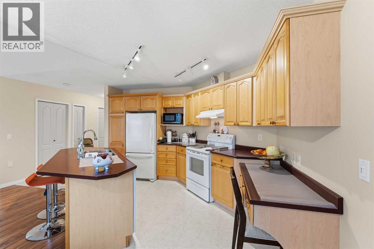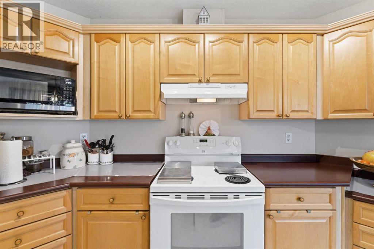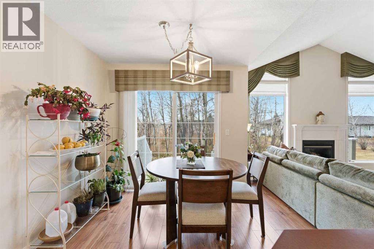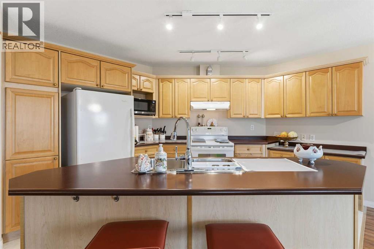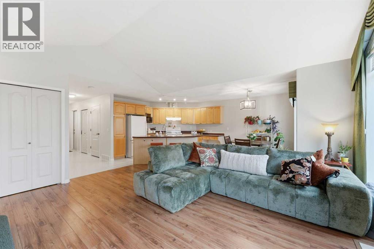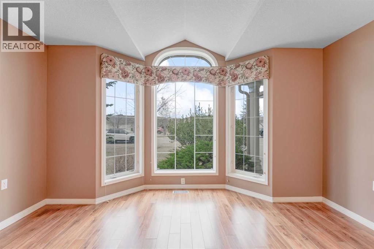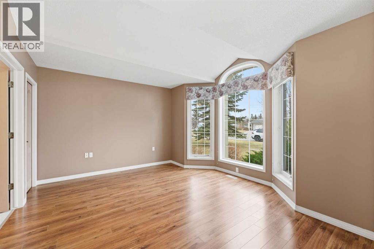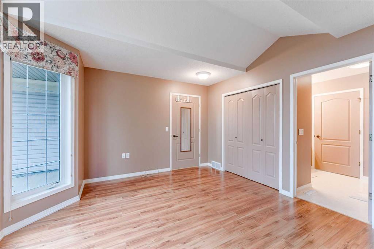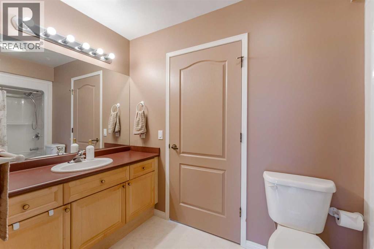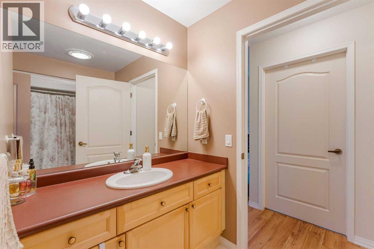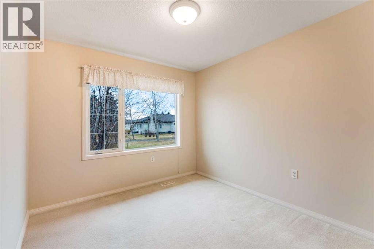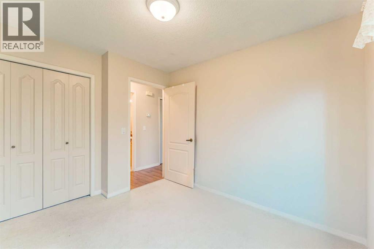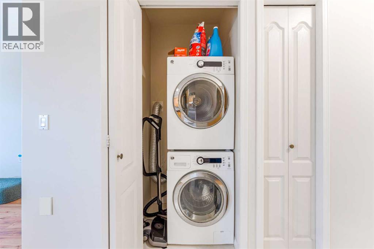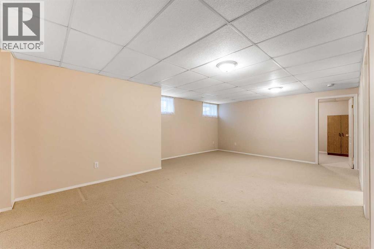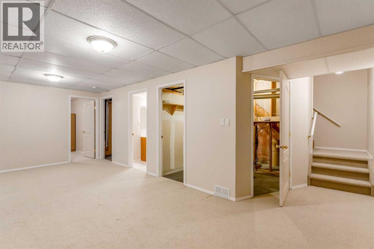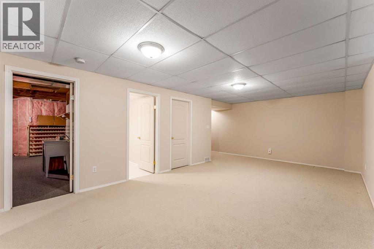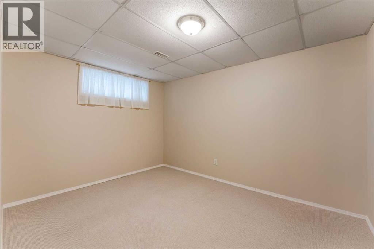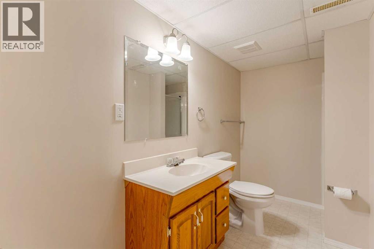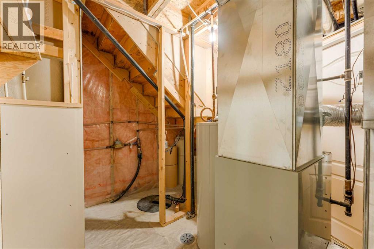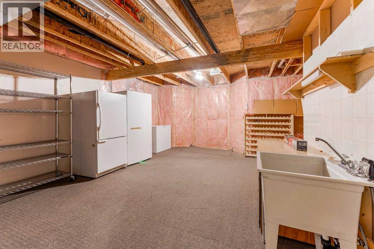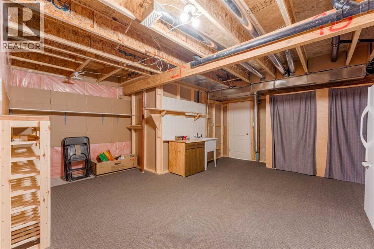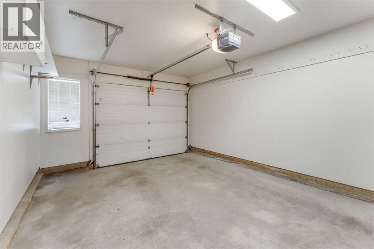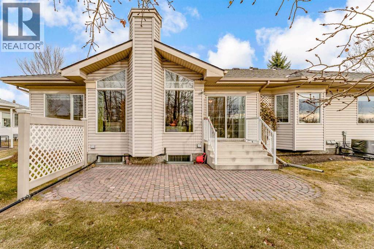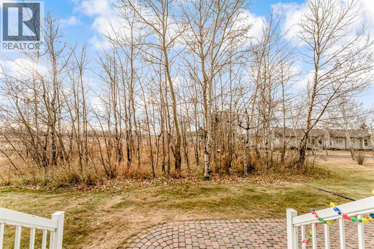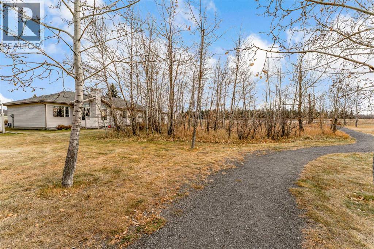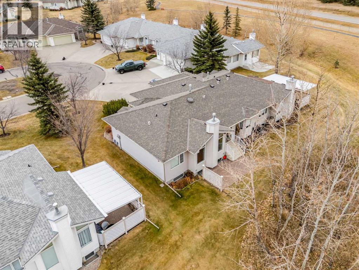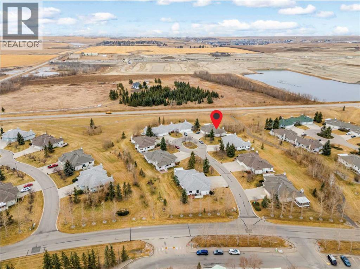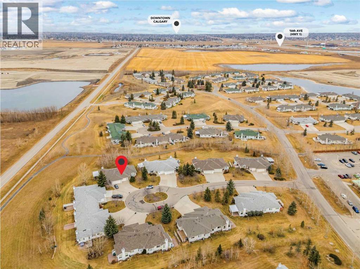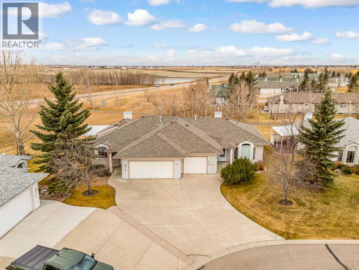3 Bedroom
2 Bathroom
1,049 ft2
Bungalow
Fireplace
None
Forced Air
$499,900Maintenance, Common Area Maintenance, Insurance, Property Management, Reserve Fund Contributions
$436.80 Monthly
Wonderful opportunity in the peaceful 55-plus community of Prince of Peace Village!This lovely villa-style duplex is all about comfort, calm, and connection with nature. Freshly painted and well maintained, it’s ready for you to move in and start enjoying a relaxed, low-maintenance lifestyle.Step inside and you’ll instantly feel the airy space created by high vaulted ceilings and big sunny windows that frame a beautiful backdrop of mature trees. The open-concept layout allows the kitchen, dining, and living areas to flow together seamlessly, perfect for quiet mornings or friendly get-togethers. The kitchen island is a natural hangout spot, and the cozy gas fireplace adds warmth and charm on chilly days.The main floor has everything you need, including convenient laundry. The primary bedroom feels bright and open with its vaulted ceiling, and the easy-access ensuite shower is a thoughtful touch. There’s also a second bedroom that’s ideal for guests, hobbies, or a home office.Downstairs, the finished lower level gives you plenty of room to spread out, think movie nights, a craft space, or just a comfortable retreat. You’ll also find a third bedroom, a full bath, and generous storage space.Step outside to your west-facing patio, a peaceful place to watch the sunset or spot the occasional deer wandering by. There’s nearby RV parking for those who love to travel south for the winter, just lock up and go without worry!The single attached garage comes with extra storage, and best of all, your condo fees cover lawn care, snow removal, and exterior maintenance, giving you more time to enjoy life.Explore all the walking paths, ponds, gardens, and the many places to sit and relax throughout the Village. Enjoy the amenities of the Clubhouse, take part in community activities, and make the most of the maintenance-free lifestyle that Prince of Peace Village is known for.With quick access to Stoney Trail, Highway 1, and all the shopping and restaurants nearby, this home offers the perfect blend of convenience and tranquility.So if you’re ready to trade weekend chores for easy living, friendly neighbours, and peaceful surroundings, come see this one before it’s gone! (id:57810)
Property Details
|
MLS® Number
|
A2268926 |
|
Property Type
|
Single Family |
|
Neigbourhood
|
Prince of Peace |
|
Community Name
|
Prince Of Peace Village |
|
Amenities Near By
|
Park, Shopping |
|
Community Features
|
Pets Allowed With Restrictions, Age Restrictions |
|
Features
|
Cul-de-sac, No Neighbours Behind, Parking |
|
Parking Space Total
|
2 |
|
Plan
|
9812469 |
|
Structure
|
Deck |
Building
|
Bathroom Total
|
2 |
|
Bedrooms Above Ground
|
2 |
|
Bedrooms Below Ground
|
1 |
|
Bedrooms Total
|
3 |
|
Appliances
|
Washer, Refrigerator, Dishwasher, Stove, Dryer, Window Coverings, Garage Door Opener |
|
Architectural Style
|
Bungalow |
|
Basement Development
|
Finished |
|
Basement Type
|
Full (finished) |
|
Constructed Date
|
2000 |
|
Construction Material
|
Wood Frame |
|
Construction Style Attachment
|
Semi-detached |
|
Cooling Type
|
None |
|
Exterior Finish
|
Vinyl Siding |
|
Fireplace Present
|
Yes |
|
Fireplace Total
|
1 |
|
Flooring Type
|
Carpeted, Laminate, Linoleum |
|
Foundation Type
|
Poured Concrete |
|
Heating Type
|
Forced Air |
|
Stories Total
|
1 |
|
Size Interior
|
1,049 Ft2 |
|
Total Finished Area
|
1049 Sqft |
|
Type
|
Duplex |
|
Utility Water
|
Municipal Water |
Parking
Land
|
Acreage
|
No |
|
Fence Type
|
Not Fenced |
|
Land Amenities
|
Park, Shopping |
|
Sewer
|
Municipal Sewage System |
|
Size Frontage
|
9.45 M |
|
Size Irregular
|
4356.00 |
|
Size Total
|
4356 Sqft|4,051 - 7,250 Sqft |
|
Size Total Text
|
4356 Sqft|4,051 - 7,250 Sqft |
|
Zoning Description
|
Dc11 |
Rooms
| Level |
Type |
Length |
Width |
Dimensions |
|
Basement |
3pc Bathroom |
|
|
6.42 Ft x 9.75 Ft |
|
Basement |
Bedroom |
|
|
9.50 Ft x 12.75 Ft |
|
Basement |
Recreational, Games Room |
|
|
22.50 Ft x 18.50 Ft |
|
Basement |
Furnace |
|
|
9.58 Ft x 9.75 Ft |
|
Main Level |
Foyer |
|
|
5.33 Ft x 18.50 Ft |
|
Main Level |
Primary Bedroom |
|
|
14.25 Ft x 12.42 Ft |
|
Main Level |
4pc Bathroom |
|
|
10.92 Ft x 7.42 Ft |
|
Main Level |
Kitchen |
|
|
12.50 Ft x 11.92 Ft |
|
Main Level |
Dining Room |
|
|
9.00 Ft x 7.92 Ft |
|
Main Level |
Living Room |
|
|
13.58 Ft x 15.25 Ft |
|
Main Level |
Bedroom |
|
|
9.50 Ft x 10.33 Ft |
https://www.realtor.ca/real-estate/29077280/213-dayspring-bay-rural-rocky-view-county-prince-of-peace-village
