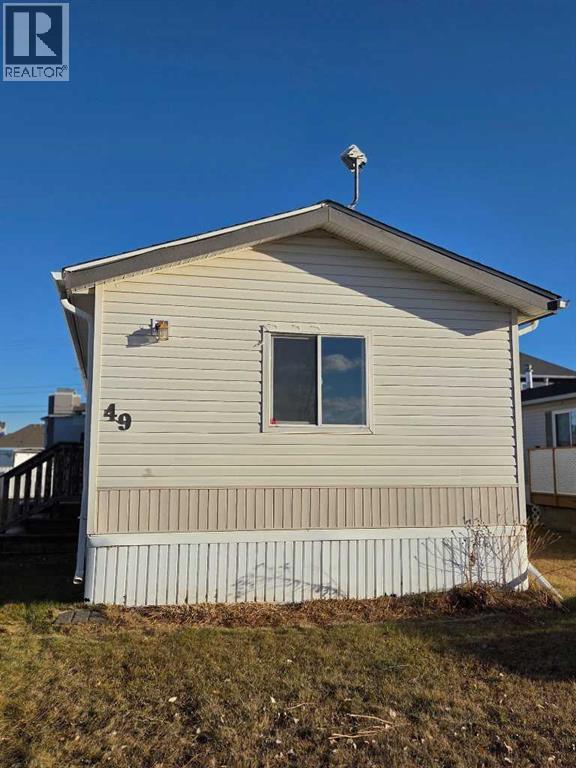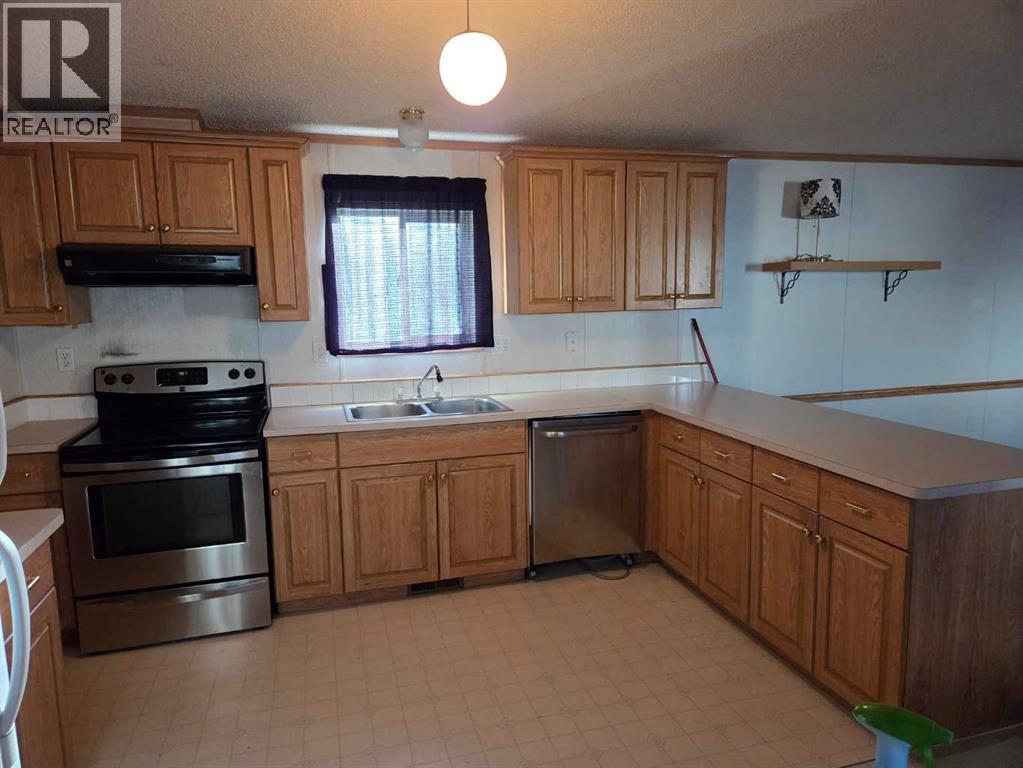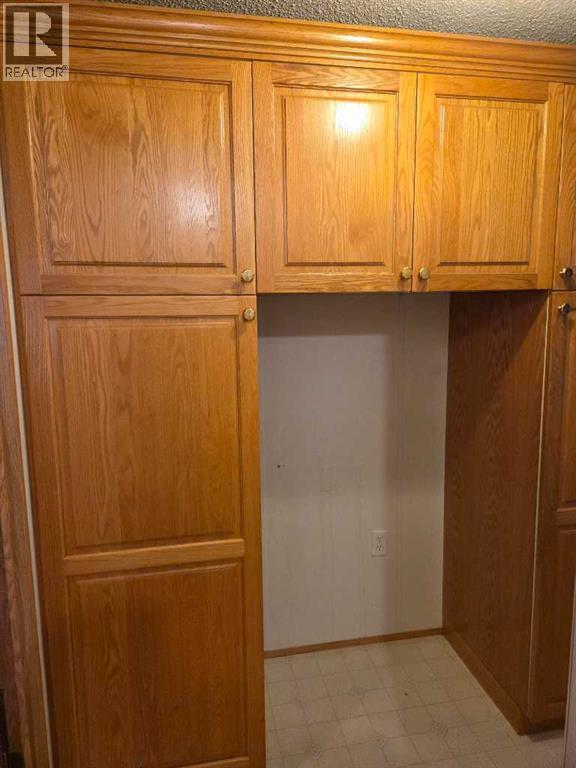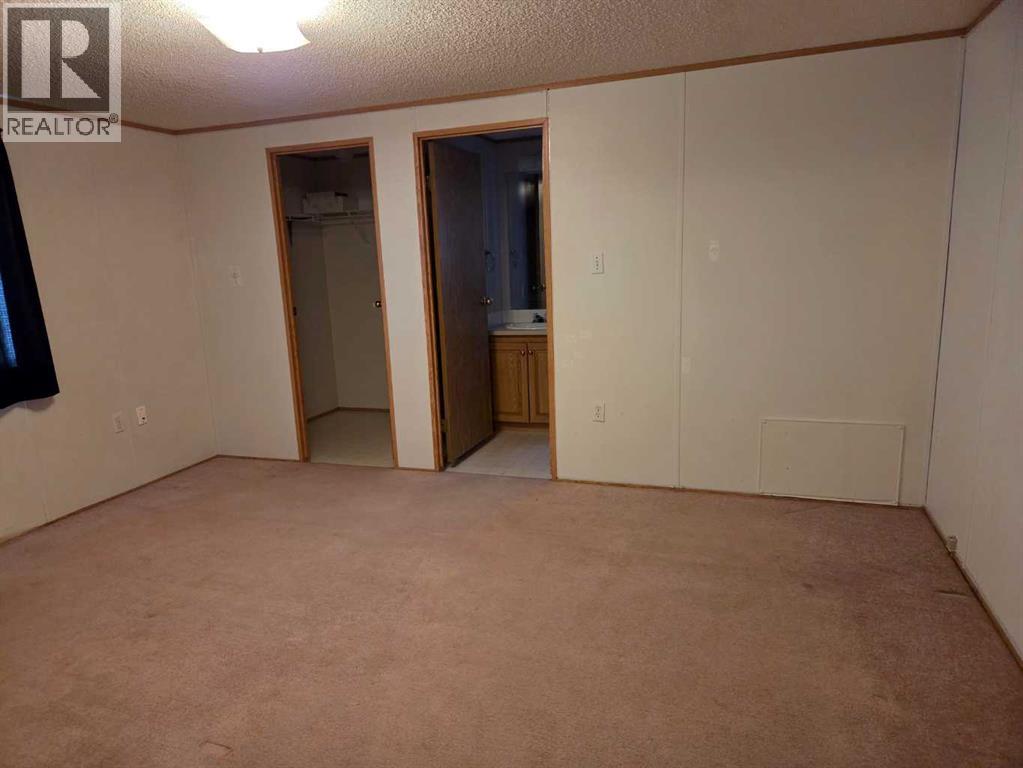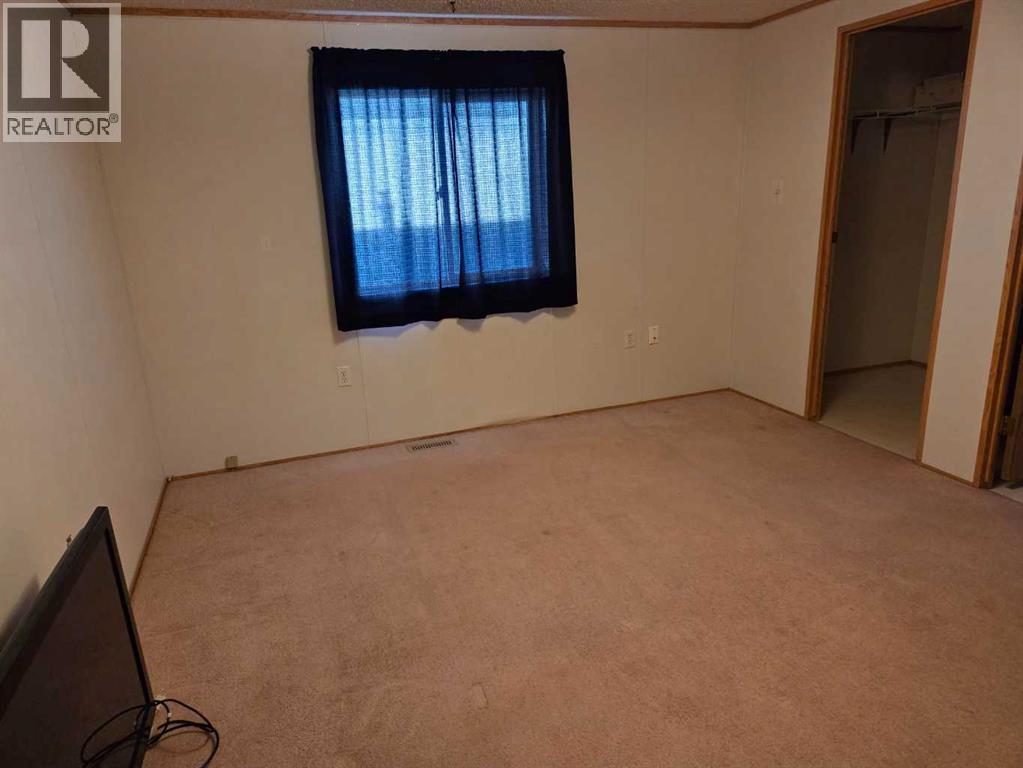3 Bedroom
2 Bathroom
1,216 ft2
Mobile Home
Forced Air
$175,000
Affordable home needing a little TLC. This 1216 sq ft home features 3 bedrooms and 2 full baths. This home is located on a leased lot in the town of Crossfield. The lot rent includes your water sewer and recycling. The floor plan is open concept with a large living room and spacious kitchen with eating area. There are oak cabinets near back entry that serve well as a pantry area. There is also a little nook for your deep freeze. The primary bedroom is spacious with a walk in closet and a 4 piece ensuite with a jetted tub. The front bedrooms are great for the kids! Located on a nice size lot so the opportunity is unlimited here. Home is priced based on condition. (id:57810)
Property Details
|
MLS® Number
|
A2269240 |
|
Property Type
|
Single Family |
|
Neigbourhood
|
Crossfield Mobile Estates |
|
Community Features
|
Pets Allowed With Restrictions |
|
Parking Space Total
|
2 |
Building
|
Bathroom Total
|
2 |
|
Bedrooms Above Ground
|
3 |
|
Bedrooms Total
|
3 |
|
Age
|
Age Is Unknown |
|
Appliances
|
Washer, Refrigerator, Dishwasher, Stove, Dryer |
|
Architectural Style
|
Mobile Home |
|
Flooring Type
|
Carpeted |
|
Heating Type
|
Forced Air |
|
Stories Total
|
1 |
|
Size Interior
|
1,216 Ft2 |
|
Total Finished Area
|
1216 Sqft |
|
Type
|
Mobile Home |
Parking
Land
|
Acreage
|
No |
|
Size Total Text
|
Mobile Home Pad (mhp) |
Rooms
| Level |
Type |
Length |
Width |
Dimensions |
|
Main Level |
4pc Bathroom |
|
|
9.00 Ft x 5.00 Ft |
|
Main Level |
4pc Bathroom |
|
|
5.00 Ft x 9.00 Ft |
|
Main Level |
Living Room |
|
|
14.83 Ft x 15.42 Ft |
|
Main Level |
Other |
|
|
11.58 Ft x 15.00 Ft |
|
Main Level |
Primary Bedroom |
|
|
14.83 Ft x 11.75 Ft |
|
Main Level |
Bedroom |
|
|
9.42 Ft x 8.00 Ft |
|
Main Level |
Bedroom |
|
|
14.83 Ft x 9.83 Ft |
|
Main Level |
Laundry Room |
|
|
9.75 Ft x 6.50 Ft |
https://www.realtor.ca/real-estate/29078315/49-900-ross-street-crossfield
