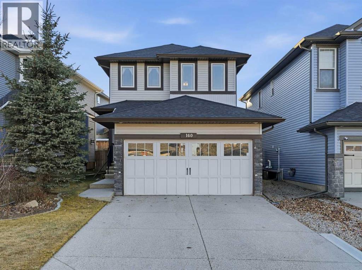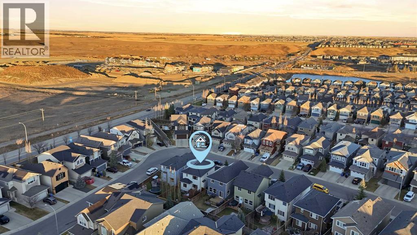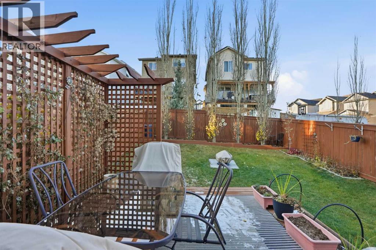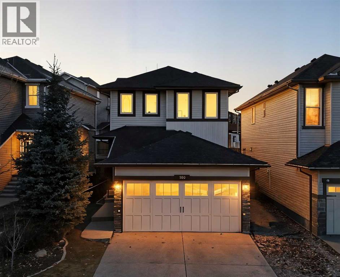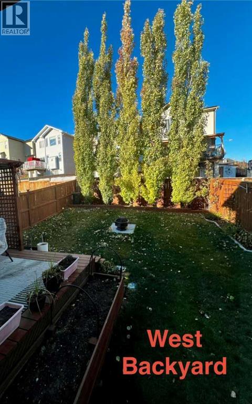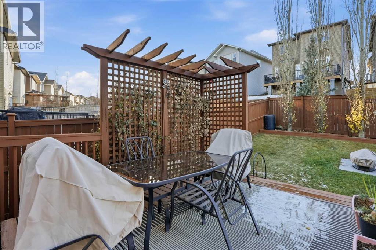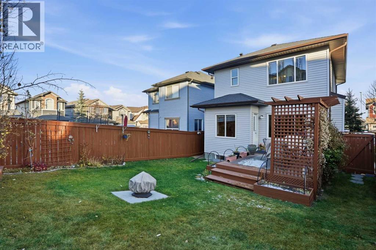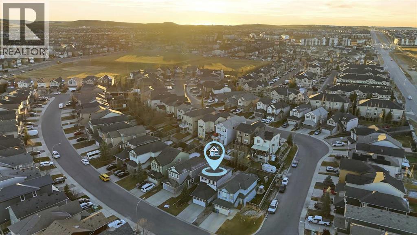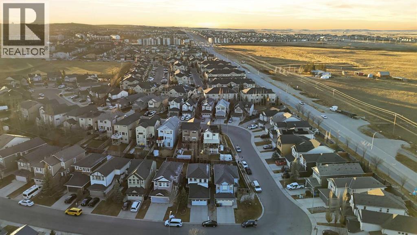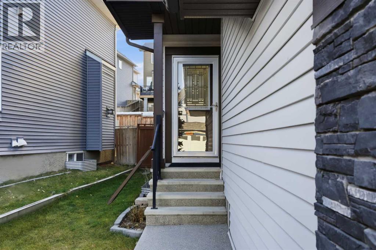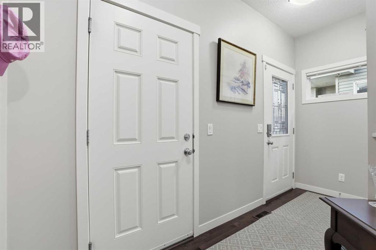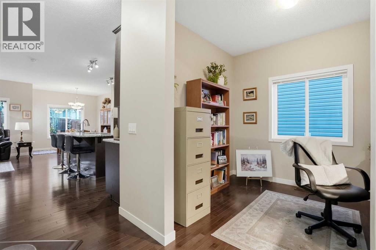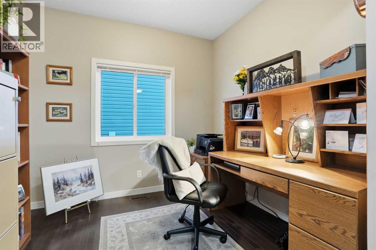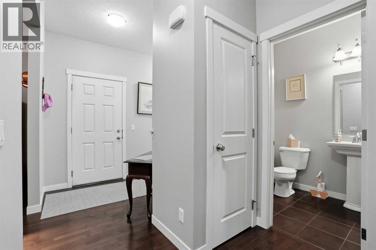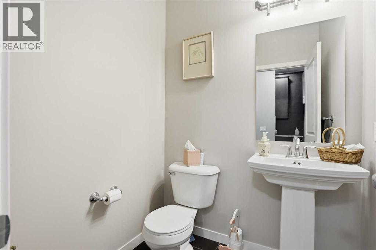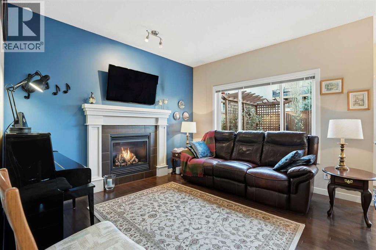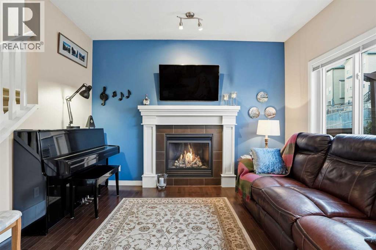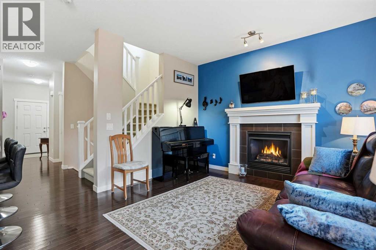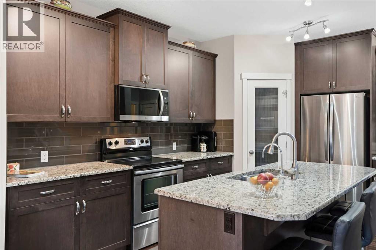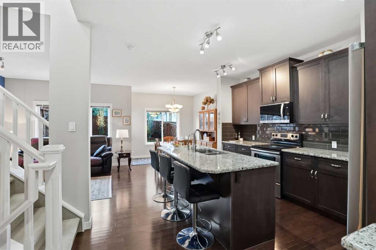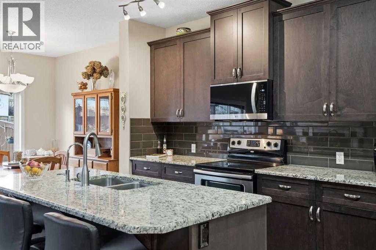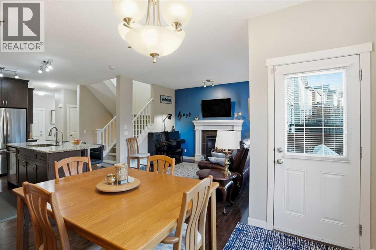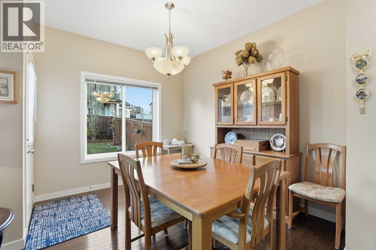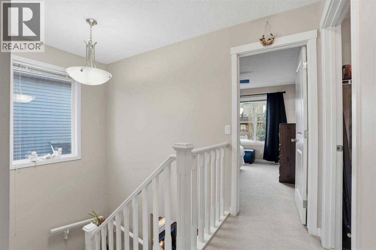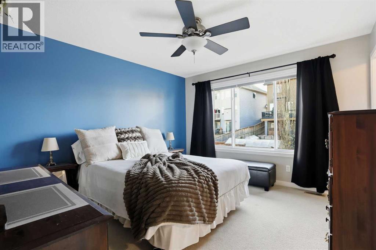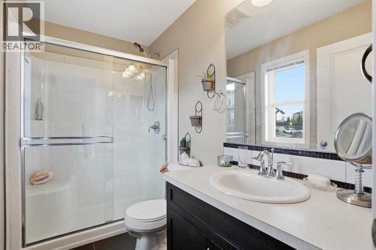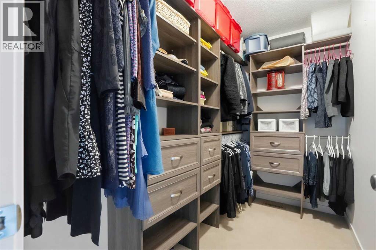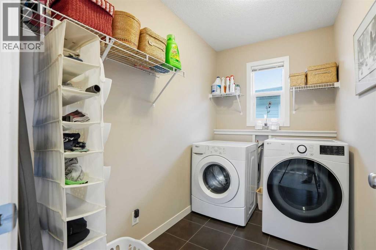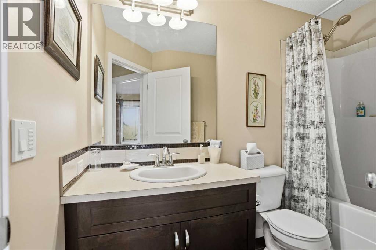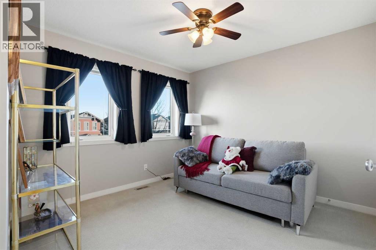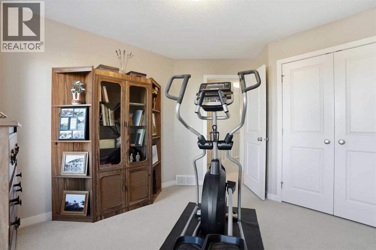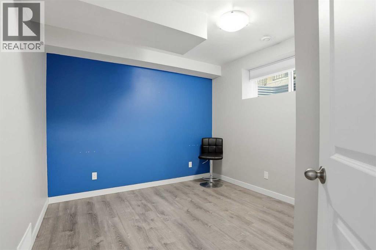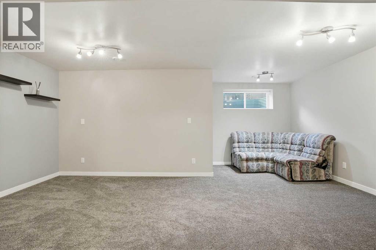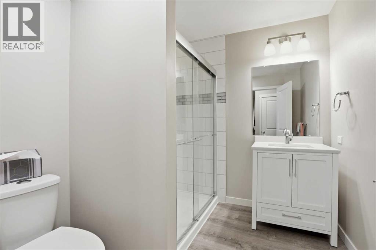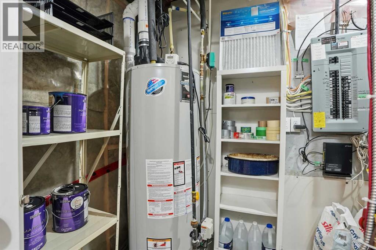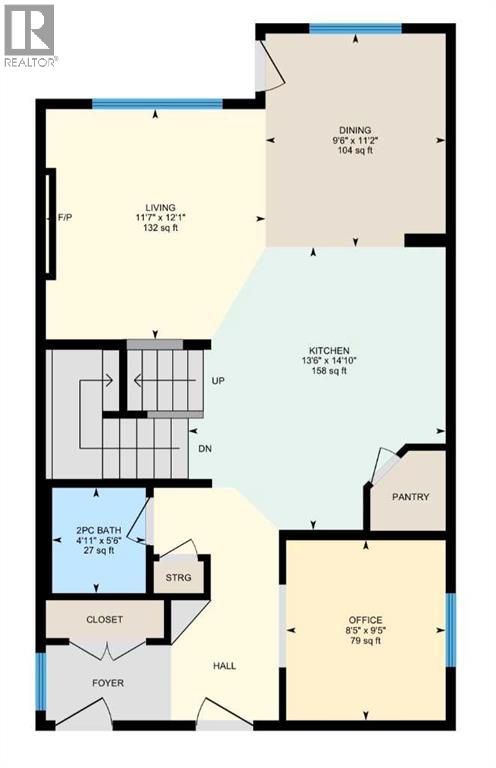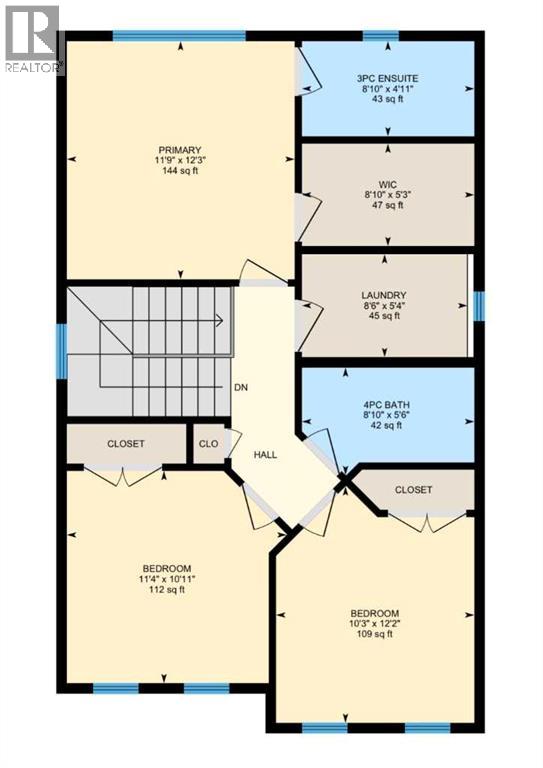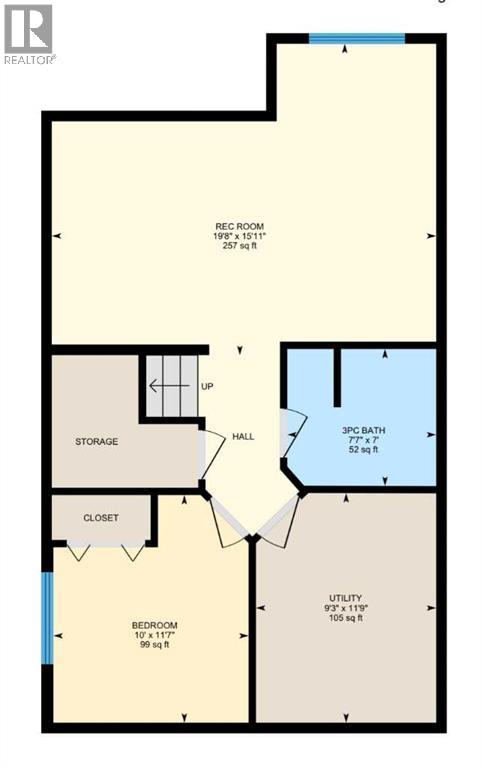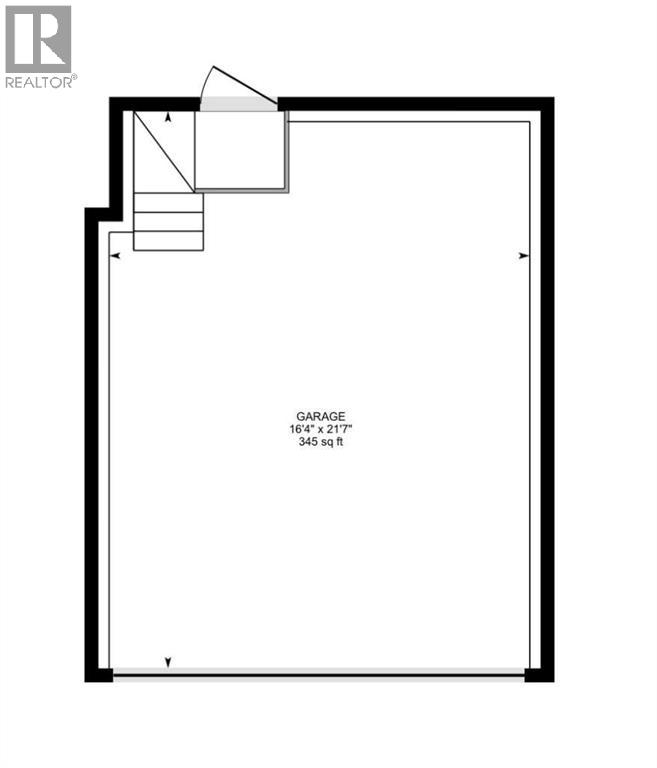4 Bedroom
4 Bathroom
1,545 ft2
Fireplace
Central Air Conditioning
Forced Air
Garden Area, Landscaped
$679,900
Open House: - Sunday, November 16 | 1 PM to 4 PM- Imagine living on a quiet Sage Hill street where every detail feels ready for you. This move in ready two storey combines flexible space, recent updates, and year round comfort with air conditioning and a finished basement.Inside, the bright main floor features 9 ft ceilings, hardwood flooring, and a welcoming gas fireplace that anchors the open concept living and dining areas. A front office makes working from home easy, while the granite topped kitchen with island seating, corner pantry, and stainless appliances keeps everyday living simple and stylish.Upstairs, three bedrooms include a relaxing primary suite with walk in closet and private ensuite, plus convenient upper laundry. The finished basement adds a fourth bedroom, full bath, and a spacious recreation area that is perfect for guests, teens, or a home gym.Outside, enjoy a landscaped, fenced yard with deck, privacy screen, and a row of mature aspens that create a natural backdrop. With a drywalled double garage and proximity to parks, pathways, and shops, this home offers the ideal blend of practicality, comfort, and location. (id:57810)
Property Details
|
MLS® Number
|
A2268170 |
|
Property Type
|
Single Family |
|
Neigbourhood
|
Sage Hill |
|
Community Name
|
Sage Hill |
|
Amenities Near By
|
Playground, Shopping |
|
Features
|
No Smoking Home |
|
Parking Space Total
|
4 |
|
Plan
|
0812219 |
|
Structure
|
Deck |
Building
|
Bathroom Total
|
4 |
|
Bedrooms Above Ground
|
3 |
|
Bedrooms Below Ground
|
1 |
|
Bedrooms Total
|
4 |
|
Appliances
|
Washer, Refrigerator, Water Softener, Dishwasher, Stove, Dryer, Microwave, Window Coverings, Water Heater - Gas |
|
Basement Development
|
Finished |
|
Basement Type
|
Full (finished) |
|
Constructed Date
|
2011 |
|
Construction Material
|
Wood Frame |
|
Construction Style Attachment
|
Detached |
|
Cooling Type
|
Central Air Conditioning |
|
Exterior Finish
|
Vinyl Siding |
|
Fireplace Present
|
Yes |
|
Fireplace Total
|
1 |
|
Flooring Type
|
Carpeted, Hardwood, Vinyl |
|
Foundation Type
|
Poured Concrete |
|
Half Bath Total
|
1 |
|
Heating Fuel
|
Natural Gas |
|
Heating Type
|
Forced Air |
|
Stories Total
|
2 |
|
Size Interior
|
1,545 Ft2 |
|
Total Finished Area
|
1544.68 Sqft |
|
Type
|
House |
Parking
Land
|
Acreage
|
No |
|
Fence Type
|
Fence |
|
Land Amenities
|
Playground, Shopping |
|
Landscape Features
|
Garden Area, Landscaped |
|
Size Depth
|
34.99 M |
|
Size Frontage
|
10.59 M |
|
Size Irregular
|
370.50 |
|
Size Total
|
370.5 M2|0-4,050 Sqft |
|
Size Total Text
|
370.5 M2|0-4,050 Sqft |
|
Zoning Description
|
Rg |
Rooms
| Level |
Type |
Length |
Width |
Dimensions |
|
Basement |
Recreational, Games Room |
|
|
15.92 Ft x 19.67 Ft |
|
Basement |
Bedroom |
|
|
11.58 Ft x 10.00 Ft |
|
Basement |
3pc Bathroom |
|
|
7.00 Ft x 7.58 Ft |
|
Basement |
Furnace |
|
|
11.75 Ft x 9.25 Ft |
|
Main Level |
Living Room |
|
|
12.08 Ft x 11.58 Ft |
|
Main Level |
Dining Room |
|
|
11.17 Ft x 9.50 Ft |
|
Main Level |
Kitchen |
|
|
14.83 Ft x 13.50 Ft |
|
Main Level |
Office |
|
|
9.42 Ft x 8.42 Ft |
|
Main Level |
2pc Bathroom |
|
|
5.50 Ft x 4.92 Ft |
|
Main Level |
Pantry |
|
|
5.00 Ft x 3.50 Ft |
|
Upper Level |
Primary Bedroom |
|
|
12.25 Ft x 11.75 Ft |
|
Upper Level |
3pc Bathroom |
|
|
4.92 Ft x 8.83 Ft |
|
Upper Level |
4pc Bathroom |
|
|
5.50 Ft x 8.83 Ft |
|
Upper Level |
Bedroom |
|
|
12.17 Ft x 10.25 Ft |
|
Upper Level |
Bedroom |
|
|
10.92 Ft x 11.33 Ft |
|
Upper Level |
Laundry Room |
|
|
5.33 Ft x 8.50 Ft |
|
Upper Level |
Other |
|
|
5.25 Ft x 8.83 Ft |
https://www.realtor.ca/real-estate/29078843/160-sage-valley-circle-nw-calgary-sage-hill
