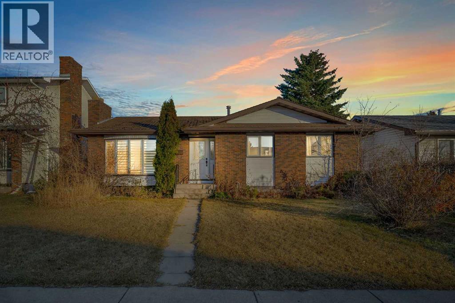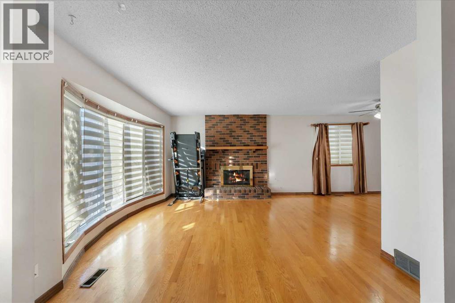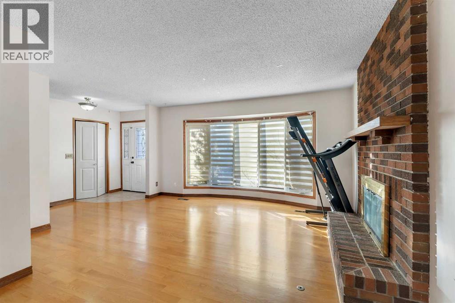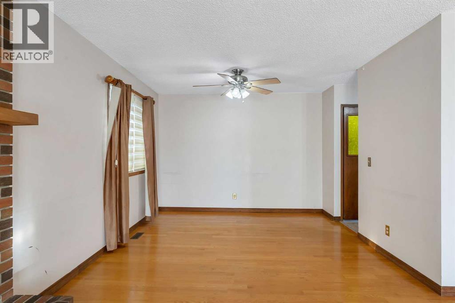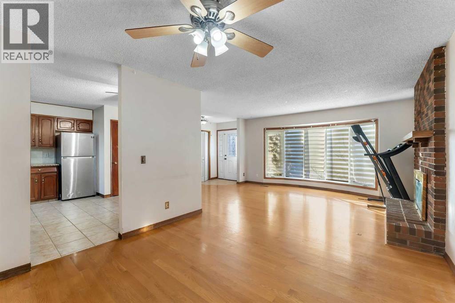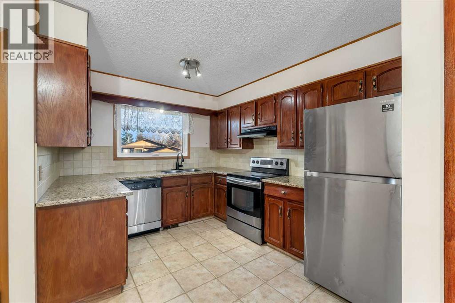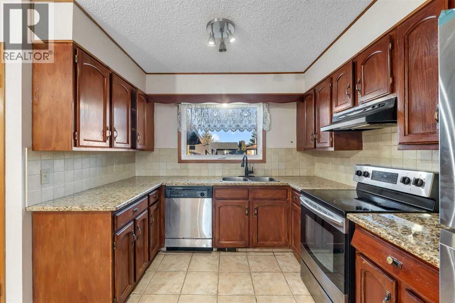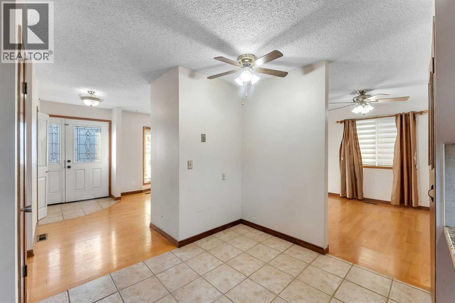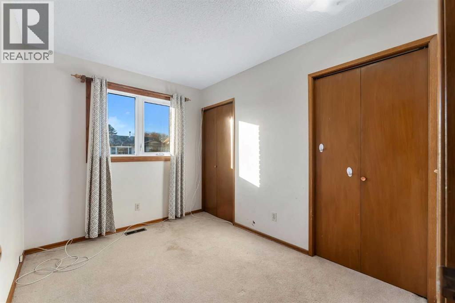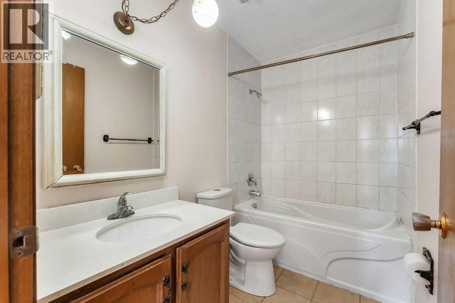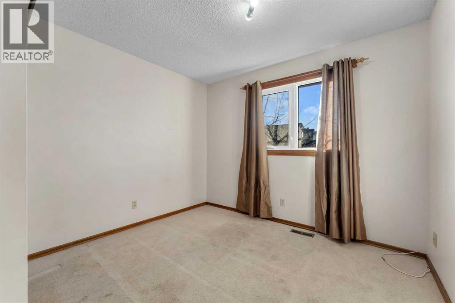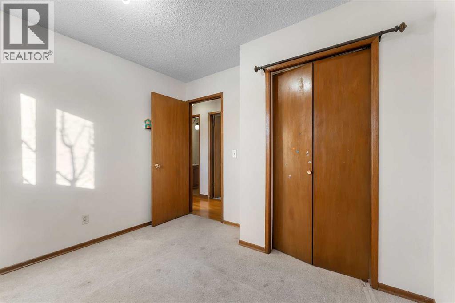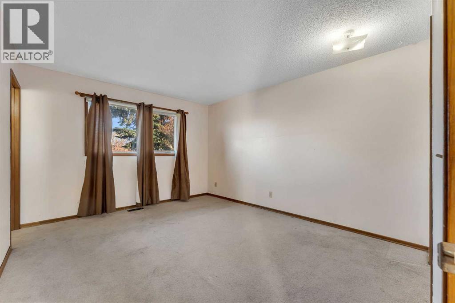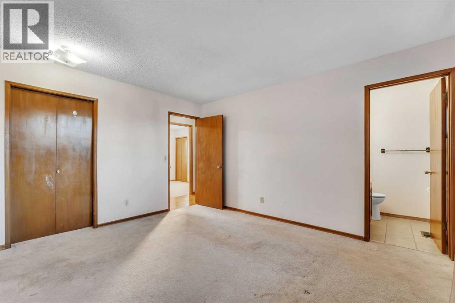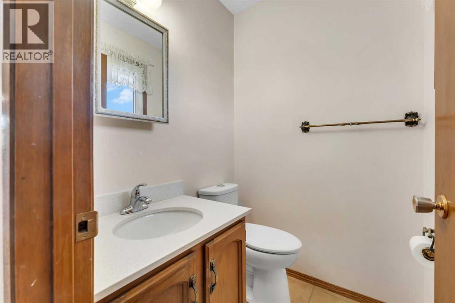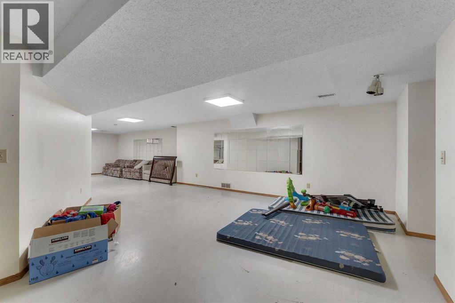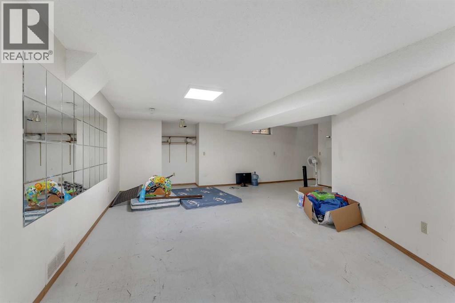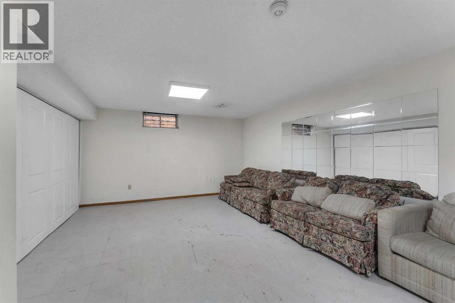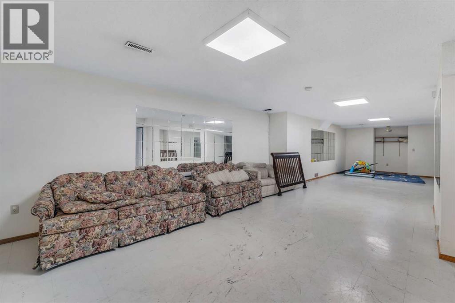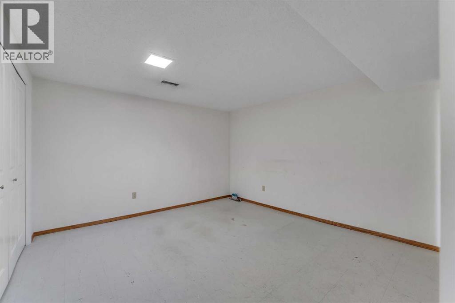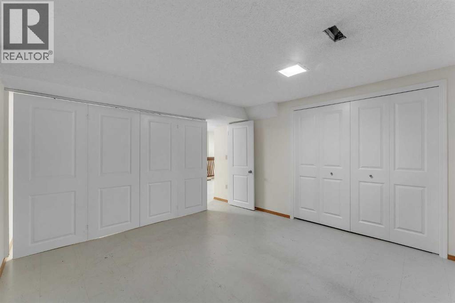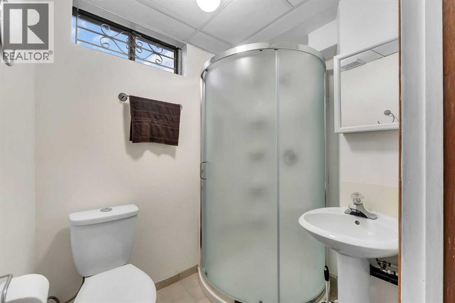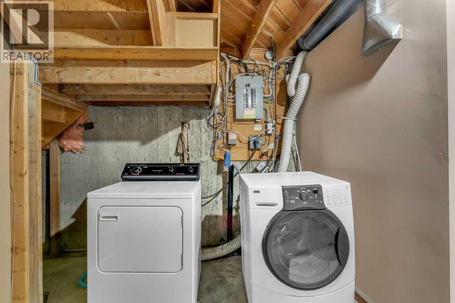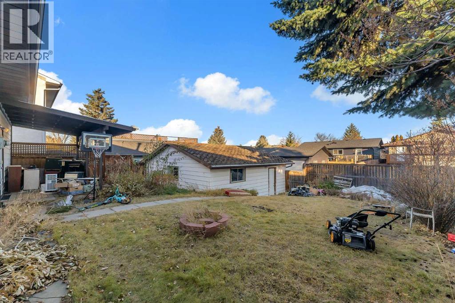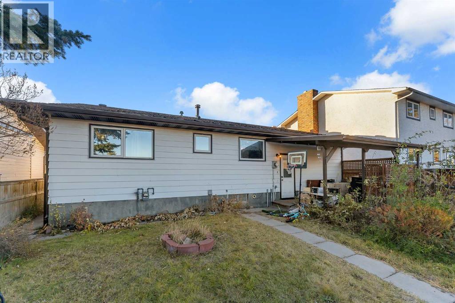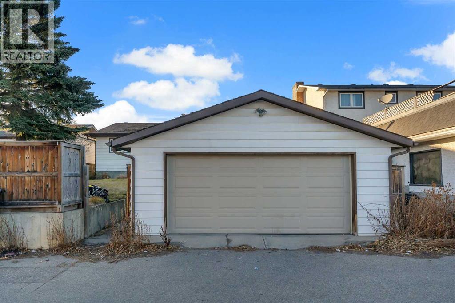20 Templehill Crescent Ne Calgary, Alberta T1Y 4C5
$569,900
OPEN HOUSE NOV 08, 2025: 12pm to 3:00 pm!!!!!!! First-Time Buyers, Investors & Multi-Generational Families ALERT!!! Discover this beautifully maintained bungalow in the heart of Temple offering 4 bedrooms, 2.5 baths, and over 2,200 sqft of developed living space on a 4,000+ sqft lot. The main floor features 3 bedrooms, 1.5 baths (including a primary suite with upgraded 2-piece ensuite), a bright living room, formal dining area, and a modern kitchen with stainless steel appliances and updated windows. The fully finished basement adds 2 bedrooms, a full bath, and spacious flex and entertainment areas—ideal for extended family or rental potential. Enjoy a double detached garage, optional parking, and a private yard. Located across from schools, close to parks, shopping, transit, and major routes. A move-in-ready gem in a family-friendly NE Calgary community—book your showing today! (id:57810)
Open House
This property has open houses!
12:00 pm
Ends at:3:00 pm
Property Details
| MLS® Number | A2269550 |
| Property Type | Single Family |
| Neigbourhood | Temple |
| Community Name | Temple |
| Amenities Near By | Park, Playground, Schools, Shopping |
| Features | Back Lane, No Animal Home, No Smoking Home |
| Parking Space Total | 3 |
| Plan | 7711406 |
Building
| Bathroom Total | 3 |
| Bedrooms Above Ground | 3 |
| Bedrooms Below Ground | 1 |
| Bedrooms Total | 4 |
| Appliances | Washer, Refrigerator, Dishwasher, Stove, Dryer, Garage Door Opener |
| Architectural Style | Bungalow |
| Basement Development | Finished |
| Basement Features | Separate Entrance |
| Basement Type | Full (finished) |
| Constructed Date | 1978 |
| Construction Material | Wood Frame |
| Construction Style Attachment | Detached |
| Cooling Type | None |
| Exterior Finish | Brick, Vinyl Siding |
| Fireplace Present | Yes |
| Fireplace Total | 1 |
| Flooring Type | Carpeted, Hardwood, Tile |
| Foundation Type | Poured Concrete |
| Half Bath Total | 1 |
| Heating Type | Forced Air |
| Stories Total | 1 |
| Size Interior | 1,156 Ft2 |
| Total Finished Area | 1156.37 Sqft |
| Type | House |
Parking
| Detached Garage | 2 |
Land
| Acreage | No |
| Fence Type | Fence |
| Land Amenities | Park, Playground, Schools, Shopping |
| Landscape Features | Garden Area |
| Size Frontage | 15.24 M |
| Size Irregular | 4994.00 |
| Size Total | 4994 Sqft|4,051 - 7,250 Sqft |
| Size Total Text | 4994 Sqft|4,051 - 7,250 Sqft |
| Zoning Description | R-cg |
Rooms
| Level | Type | Length | Width | Dimensions |
|---|---|---|---|---|
| Basement | Bedroom | 12.00 Ft x 12.17 Ft | ||
| Basement | Recreational, Games Room | 26.00 Ft x 42.00 Ft | ||
| Basement | 3pc Bathroom | 4.83 Ft x 6.50 Ft | ||
| Basement | Furnace | 13.75 Ft x 16.75 Ft | ||
| Main Level | Primary Bedroom | 13.33 Ft x 11.58 Ft | ||
| Main Level | Bedroom | 10.33 Ft x 8.08 Ft | ||
| Main Level | Bedroom | 10.33 Ft x 10.08 Ft | ||
| Main Level | 2pc Bathroom | 4.50 Ft x 4.92 Ft | ||
| Main Level | 4pc Bathroom | 8.42 Ft x 5.00 Ft | ||
| Main Level | Dining Room | 9.92 Ft x 11.08 Ft | ||
| Main Level | Kitchen | 13.33 Ft x 13.17 Ft | ||
| Main Level | Living Room | 11.67 Ft x 15.17 Ft |
https://www.realtor.ca/real-estate/29078344/20-templehill-crescent-ne-calgary-temple
Contact Us
Contact us for more information
