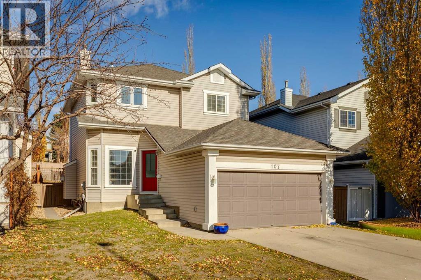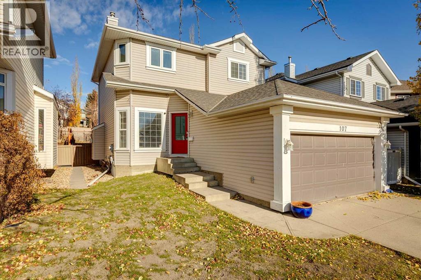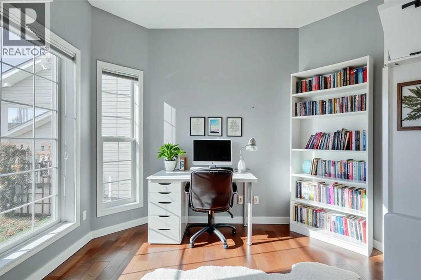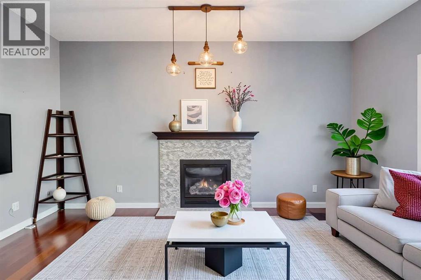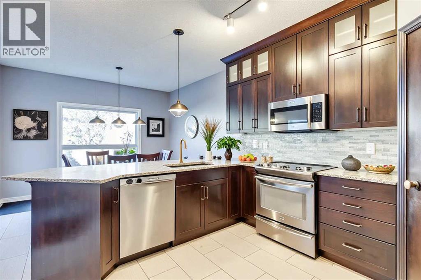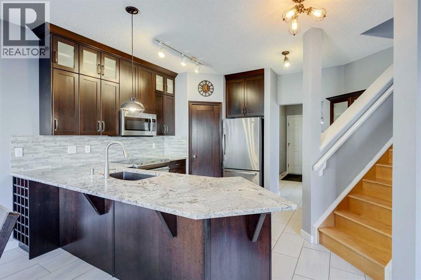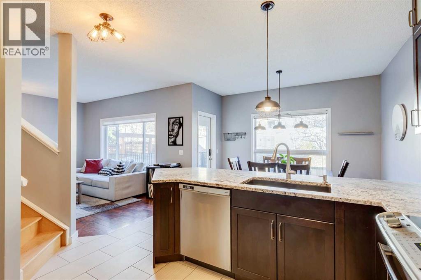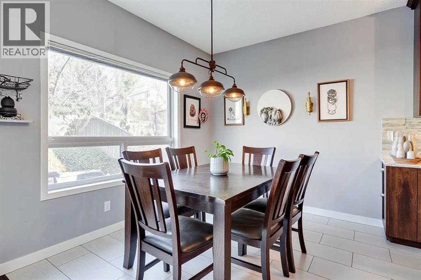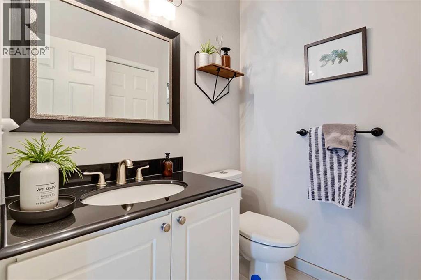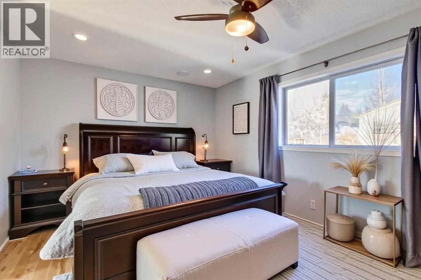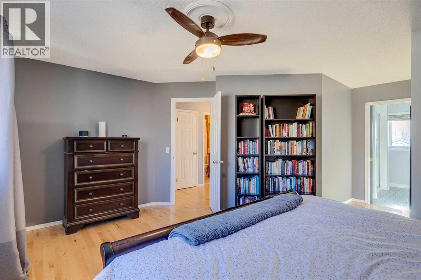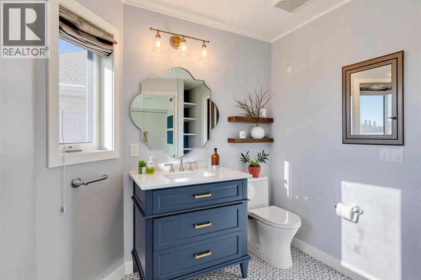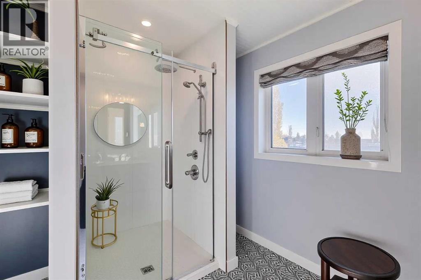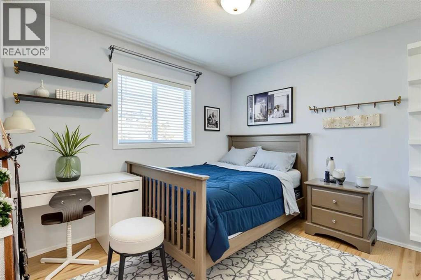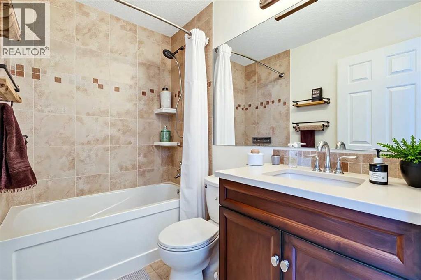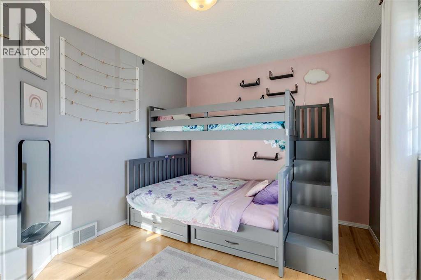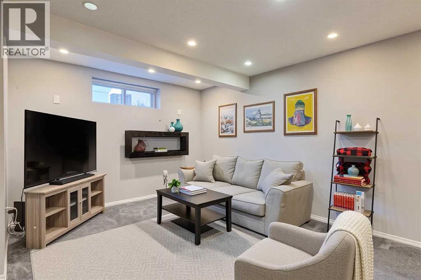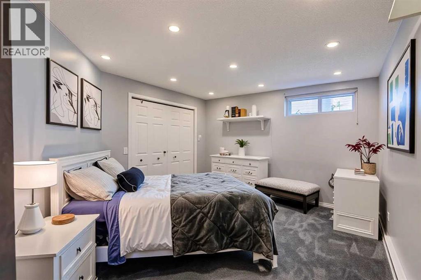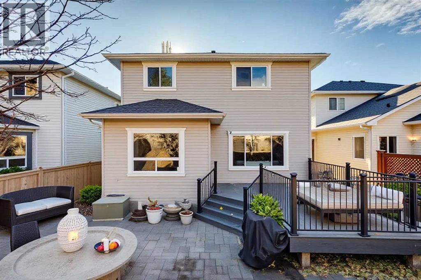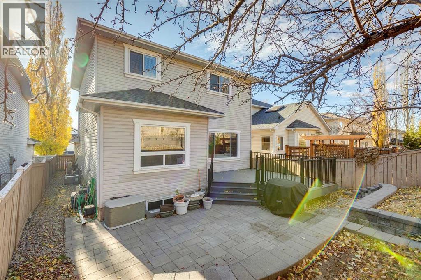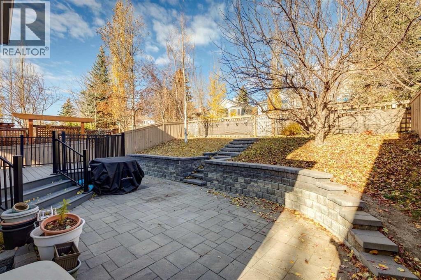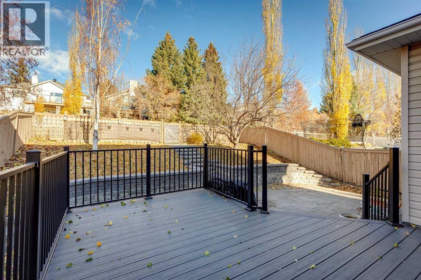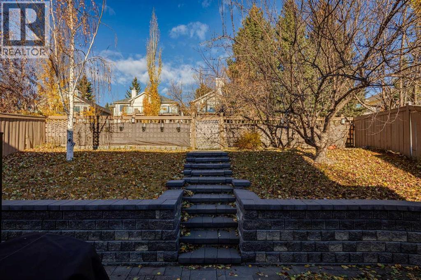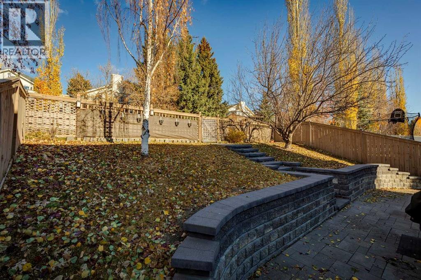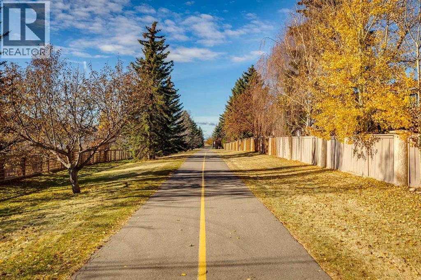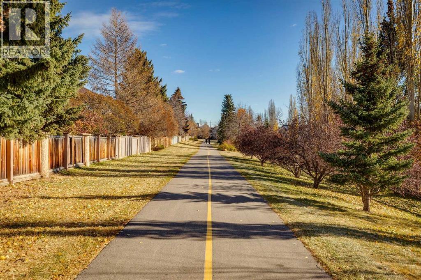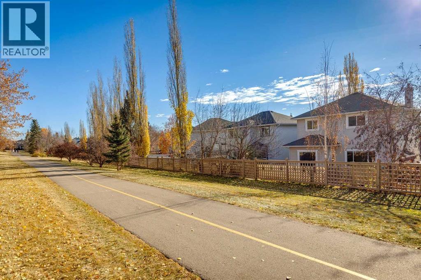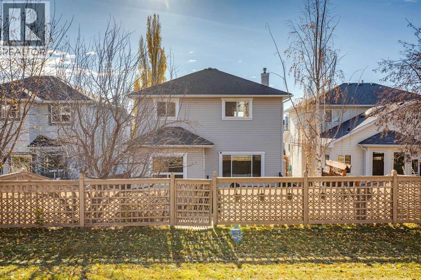4 Bedroom
3 Bathroom
1,661 ft2
Fireplace
Central Air Conditioning
Central Heating
$769,900
OPEN HOUSE NOV 22 from 12-2pm. STUNNING FAMILY HOME ON A QUIET CRESCENT BACKING ONTO GREENSPACE/WALKING PATHS. Welcome to your dream home with over 2,500 sq. ft. of beautifully maintained living space nestled on a peaceful crescent backing directly onto a greenspace and walking path, with no neighbours behind. The main floor impresses with a lovely kitchen featuring granite countertops, maple cabinets, tile backsplash, a breakfast bar, large pantry, stainless steel appliances, and maple hardwood floors. The spacious living room centres around a cozy natural gas fireplace and offers views of the expansive backyard and peaceful greenbelt beyond. Also on this level are a generous dining room, an enclosed den/office, and a charming 2-piece bathroom. Upstairs, hardwood floors flow throughout the stairs, landing & bedrooms. The huge master suite overlooks the walking path and boasts an upgraded 3-piece ensuite bath plus a large walk-in closet. Two additional spacious bedrooms share a beautifully finished 4-piece bathroom with tile flooring, tub/shower with tile surround, and a stone countertop.The fully developed basement adds valuable living space, including a large family room and oversized bedroom which is perfect for guests or growing families.Bonuses: newer roof (2010), low-maintenance composite deck, upgraded insulation in main level and attic (R15 installed in 2015), front and rear door replacements (2019), Vacuflo central vacuum system, and central A/C. The home is just steps from a tot lot and surrounded by a network of pathways. This location offers excellent schooling options, with full K-12 access including Battalion Park School (K-6), A.E. Cross School (7-9, offering Spanish bilingual programs), and Ernest Manning School (10-12). You are also within walking distance of everything Westhills has to offer including groceries, theatre, restaurants, pharmacy, retail stores, and more. This is truly an ideal place to call home! (id:57810)
Property Details
|
MLS® Number
|
A2267673 |
|
Property Type
|
Single Family |
|
Neigbourhood
|
Signal Hill |
|
Community Name
|
Signal Hill |
|
Amenities Near By
|
Park, Playground, Schools, Shopping |
|
Parking Space Total
|
4 |
|
Plan
|
9410434 |
Building
|
Bathroom Total
|
3 |
|
Bedrooms Above Ground
|
3 |
|
Bedrooms Below Ground
|
1 |
|
Bedrooms Total
|
4 |
|
Appliances
|
Washer, Refrigerator, Dishwasher, Stove, Dryer, Microwave Range Hood Combo |
|
Basement Development
|
Finished |
|
Basement Type
|
Full (finished) |
|
Constructed Date
|
1996 |
|
Construction Style Attachment
|
Detached |
|
Cooling Type
|
Central Air Conditioning |
|
Exterior Finish
|
Aluminum Siding |
|
Fireplace Present
|
Yes |
|
Fireplace Total
|
1 |
|
Flooring Type
|
Carpeted, Ceramic Tile, Hardwood |
|
Foundation Type
|
Poured Concrete |
|
Half Bath Total
|
1 |
|
Heating Type
|
Central Heating |
|
Stories Total
|
2 |
|
Size Interior
|
1,661 Ft2 |
|
Total Finished Area
|
1661 Sqft |
|
Type
|
House |
Parking
Land
|
Acreage
|
No |
|
Fence Type
|
Fence |
|
Land Amenities
|
Park, Playground, Schools, Shopping |
|
Size Depth
|
35.44 M |
|
Size Frontage
|
12.3 M |
|
Size Irregular
|
428.00 |
|
Size Total
|
428 M2|4,051 - 7,250 Sqft |
|
Size Total Text
|
428 M2|4,051 - 7,250 Sqft |
|
Zoning Description
|
R-cg |
Rooms
| Level |
Type |
Length |
Width |
Dimensions |
|
Second Level |
Primary Bedroom |
|
|
16.33 Ft x 11.00 Ft |
|
Second Level |
Bedroom |
|
|
10.25 Ft x 10.25 Ft |
|
Second Level |
Bedroom |
|
|
12.00 Ft x 9.50 Ft |
|
Second Level |
4pc Bathroom |
|
|
7.67 Ft x 5.00 Ft |
|
Second Level |
3pc Bathroom |
|
|
11.00 Ft x 8.25 Ft |
|
Basement |
Family Room |
|
|
11.67 Ft x 21.00 Ft |
|
Basement |
Bedroom |
|
|
14.00 Ft x 11.67 Ft |
|
Main Level |
Kitchen |
|
|
9.83 Ft x 12.75 Ft |
|
Main Level |
Dining Room |
|
|
12.00 Ft x 8.67 Ft |
|
Main Level |
Living Room |
|
|
15.00 Ft x 15.83 Ft |
|
Main Level |
Foyer |
|
|
6.33 Ft x 9.17 Ft |
|
Main Level |
Den |
|
|
8.25 Ft x 10.58 Ft |
|
Main Level |
Laundry Room |
|
|
5.50 Ft x 4.33 Ft |
|
Main Level |
Other |
|
|
15.00 Ft x 16.00 Ft |
|
Main Level |
2pc Bathroom |
|
|
5.50 Ft x 5.08 Ft |
https://www.realtor.ca/real-estate/29060193/107-sierra-nevada-close-sw-calgary-signal-hill
