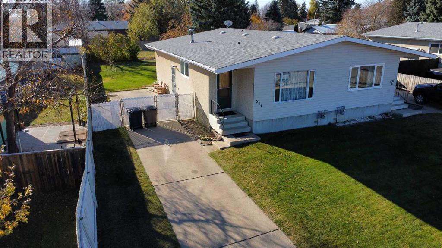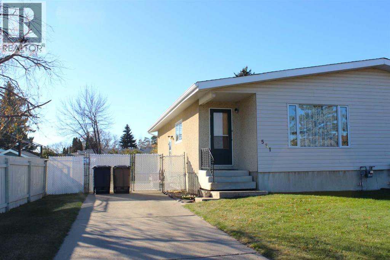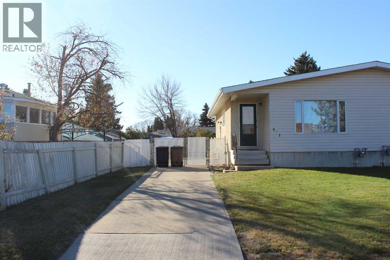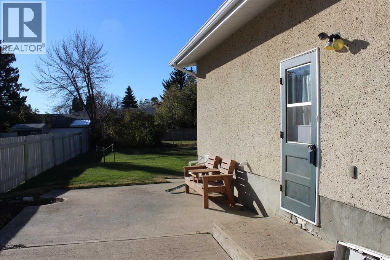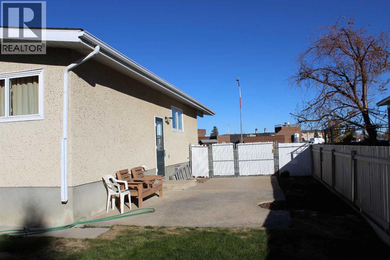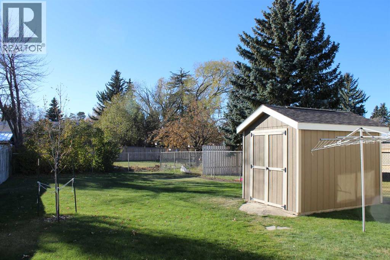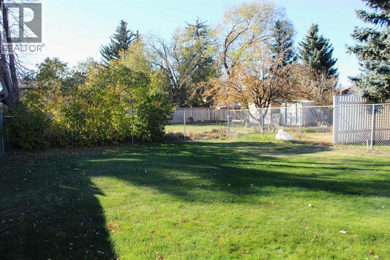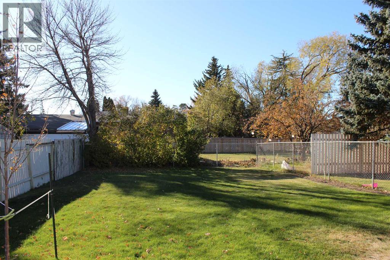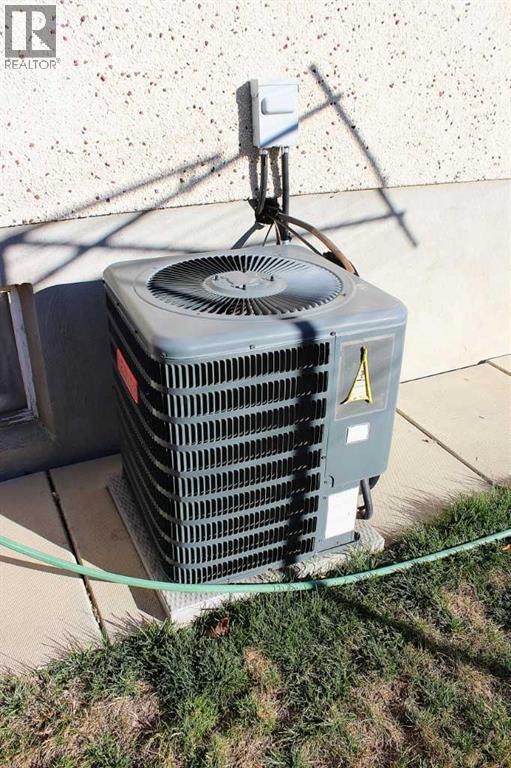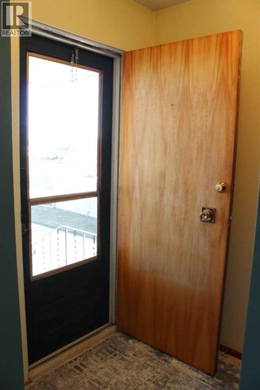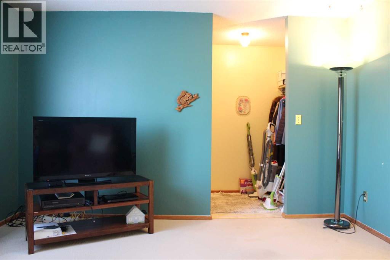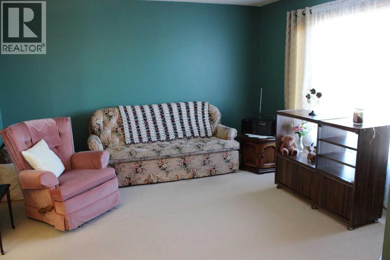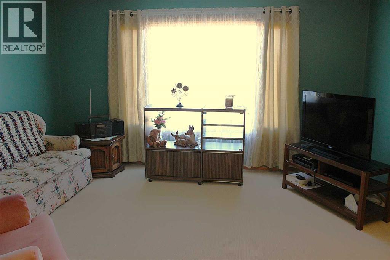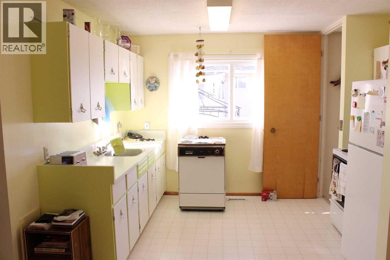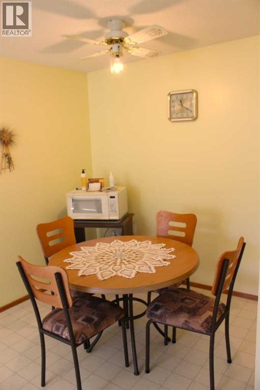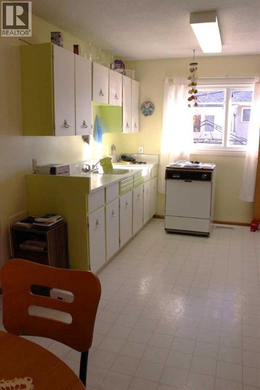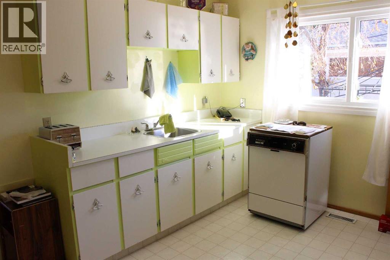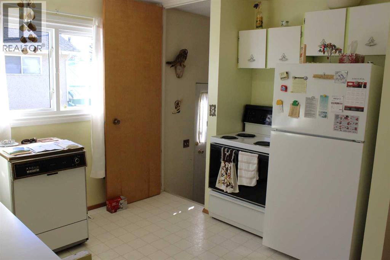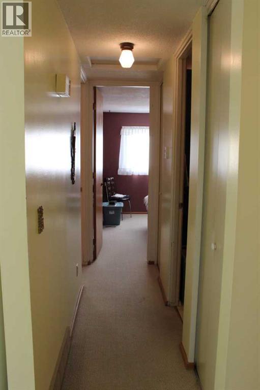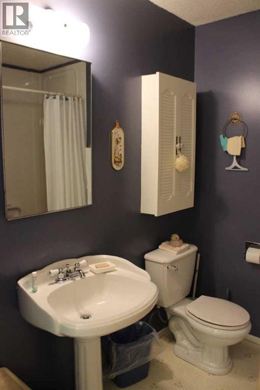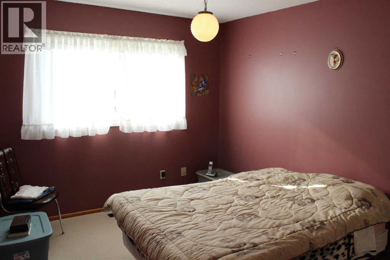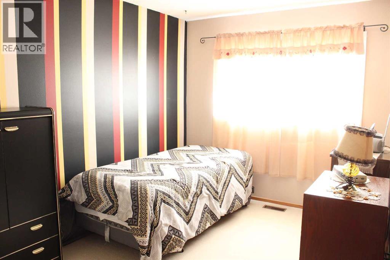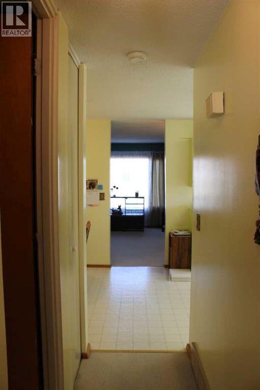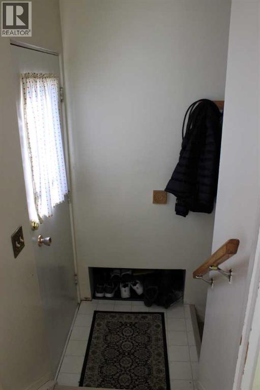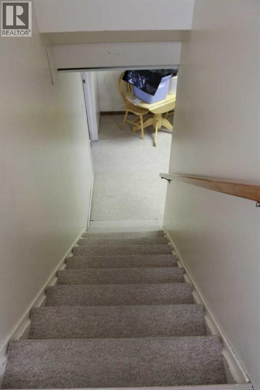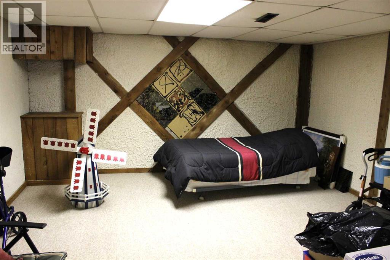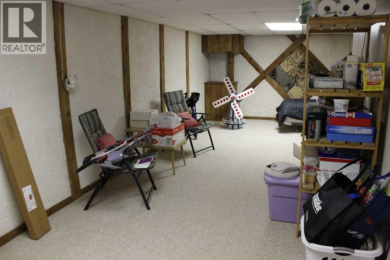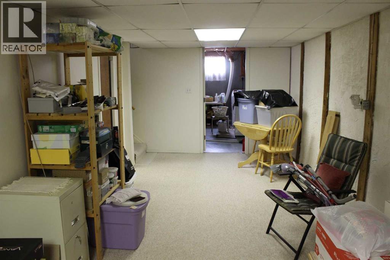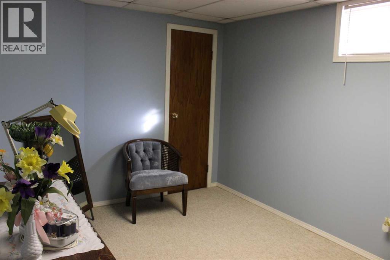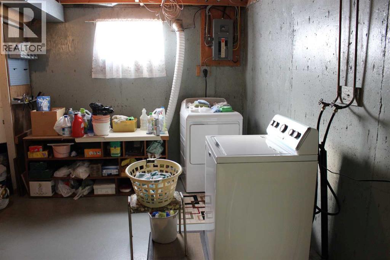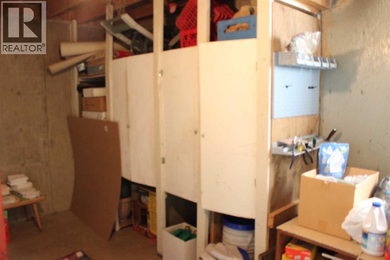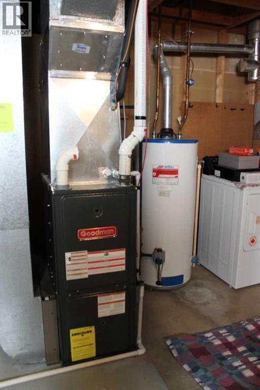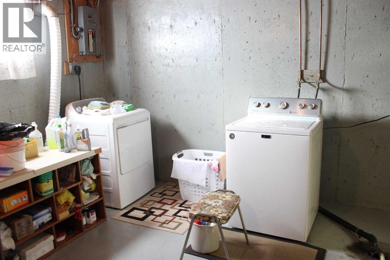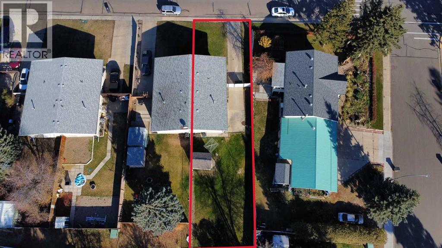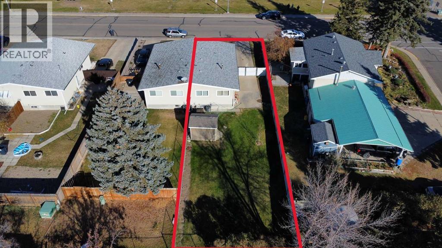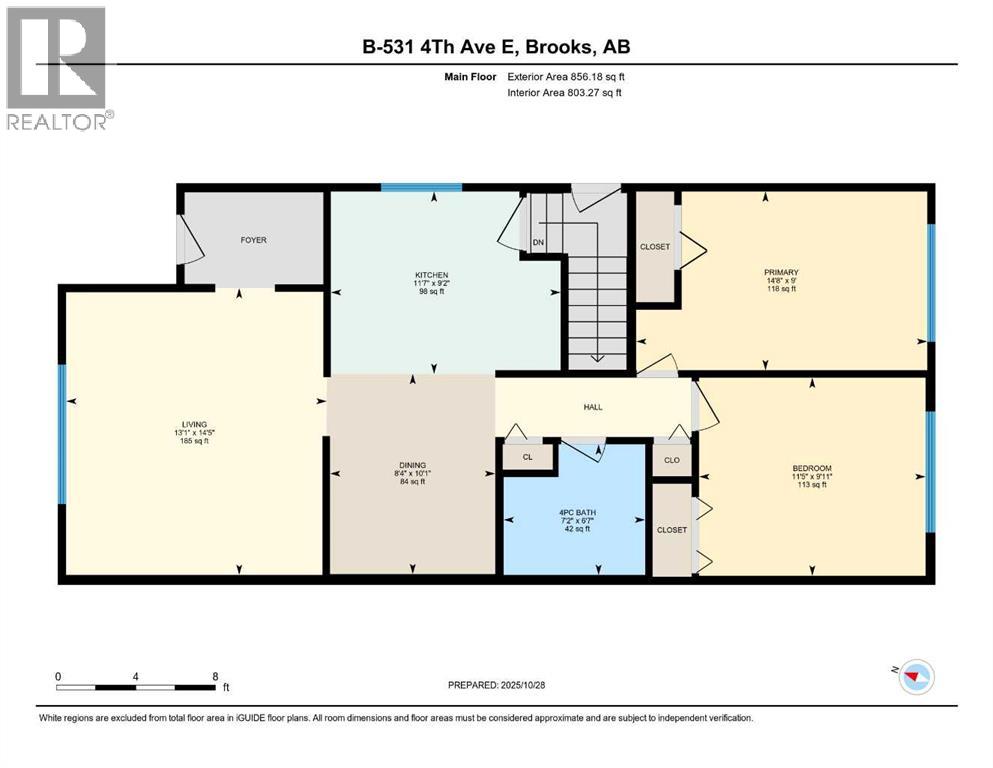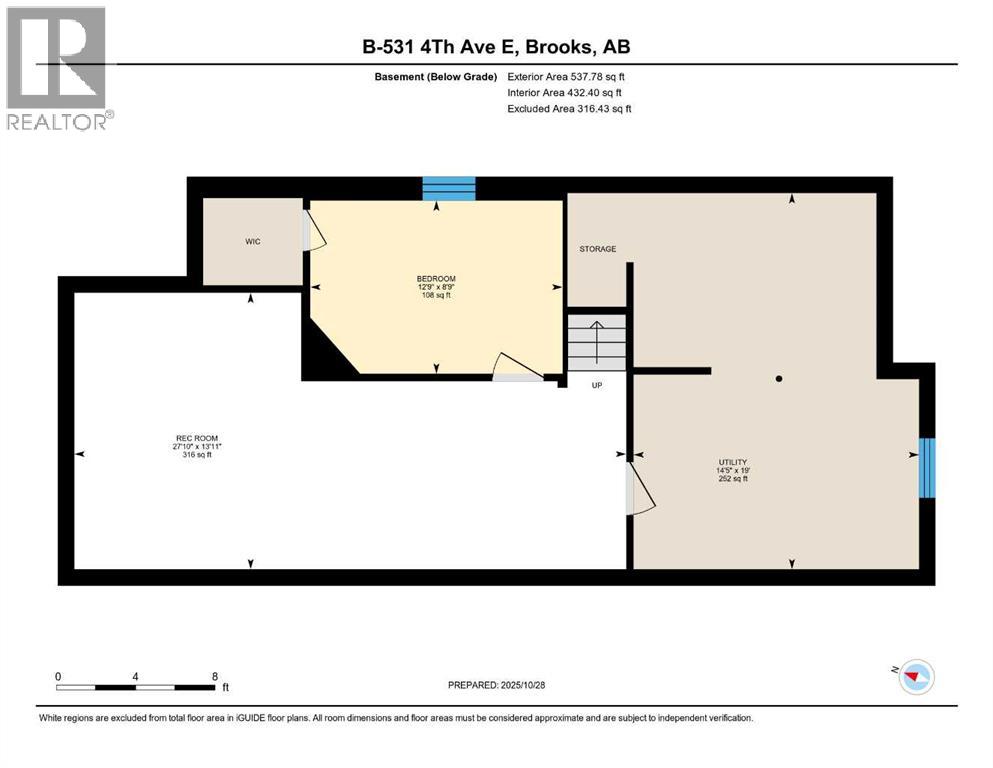B, 531 4 Avenue E Brooks, Alberta T1R 0G7
3 Bedroom
1 Bathroom
856 ft2
Bungalow
Central Air Conditioning
Other, Forced Air
$200,000
LOCATION . LOCATION . LOCATION! When location matters.....this is the HOME for YOU! Perfectly situated across from the high school & hospital, walking distance to numerous schools and recreation complex. This Half-Duplex home features 3 good sized bedrooms, 1 full bathroom, central air conditioner, fenced yard, and finished basement. A great home or investment opportunity! Don't miss out on the outstanding property. (id:57810)
Property Details
| MLS® Number | A2267452 |
| Property Type | Single Family |
| Neigbourhood | Eastbrook |
| Community Name | Central |
| Amenities Near By | Schools |
| Features | See Remarks |
| Parking Space Total | 1 |
| Plan | 9210178 |
Building
| Bathroom Total | 1 |
| Bedrooms Above Ground | 2 |
| Bedrooms Below Ground | 1 |
| Bedrooms Total | 3 |
| Appliances | See Remarks |
| Architectural Style | Bungalow |
| Basement Development | Partially Finished |
| Basement Type | Full (partially Finished) |
| Constructed Date | 1972 |
| Construction Material | Poured Concrete, Wood Frame |
| Construction Style Attachment | Semi-detached |
| Cooling Type | Central Air Conditioning |
| Exterior Finish | Concrete |
| Flooring Type | Carpeted, Linoleum |
| Foundation Type | Poured Concrete |
| Heating Type | Other, Forced Air |
| Stories Total | 1 |
| Size Interior | 856 Ft2 |
| Total Finished Area | 856 Sqft |
| Type | Duplex |
Parking
| Other |
Land
| Acreage | No |
| Fence Type | Fence |
| Land Amenities | Schools |
| Size Depth | 39.62 M |
| Size Frontage | 12.19 M |
| Size Irregular | 4700.00 |
| Size Total | 4700 Sqft|4,051 - 7,250 Sqft |
| Size Total Text | 4700 Sqft|4,051 - 7,250 Sqft |
| Zoning Description | R-sd |
Rooms
| Level | Type | Length | Width | Dimensions |
|---|---|---|---|---|
| Basement | Recreational, Games Room | 13.92 Ft x 27.83 Ft | ||
| Basement | Bedroom | 8.75 Ft x 12.75 Ft | ||
| Basement | Furnace | 19.00 Ft x 14.42 Ft | ||
| Main Level | Living Room | 14.42 Ft x 13.08 Ft | ||
| Main Level | Dining Room | 10.08 Ft x 8.33 Ft | ||
| Main Level | Kitchen | 9.17 Ft x 11.58 Ft | ||
| Main Level | Primary Bedroom | 9.00 Ft x 14.67 Ft | ||
| Main Level | Bedroom | 9.92 Ft x 11.42 Ft | ||
| Main Level | 4pc Bathroom | 6.58 Ft x 7.17 Ft |
https://www.realtor.ca/real-estate/29060021/b-531-4-avenue-e-brooks-central
Contact Us
Contact us for more information
