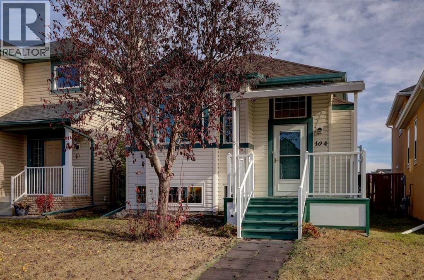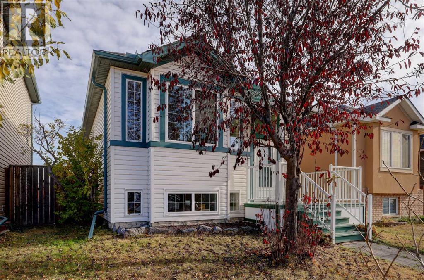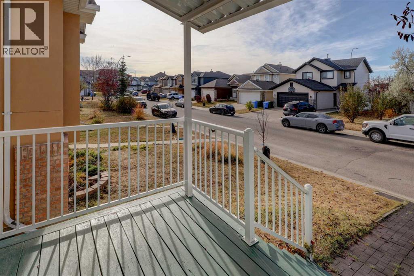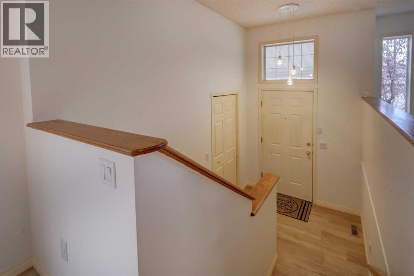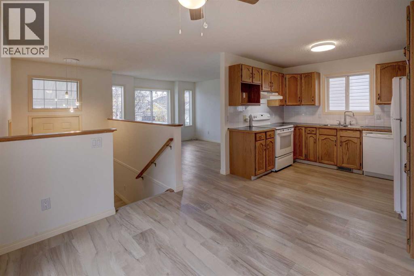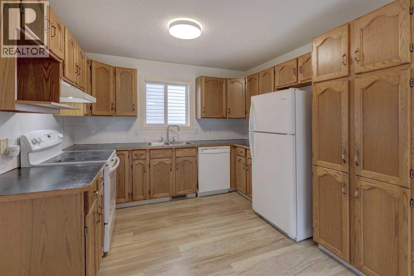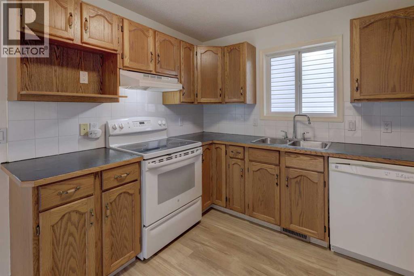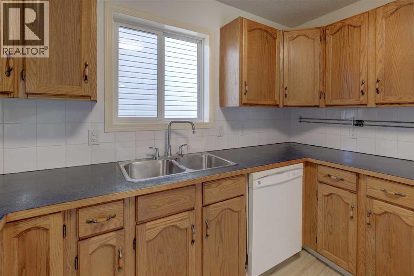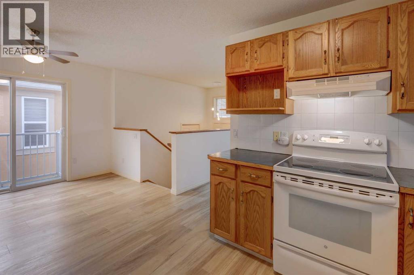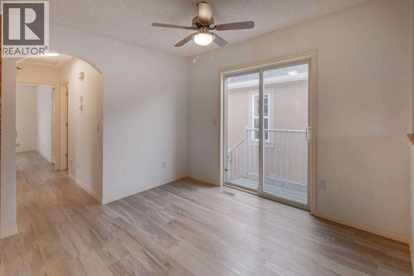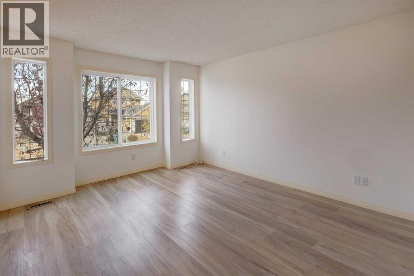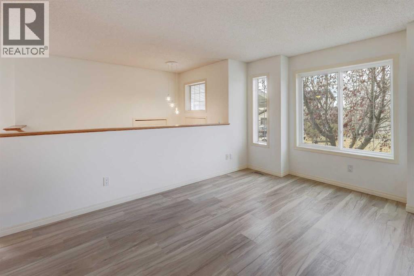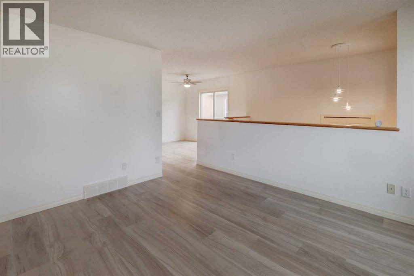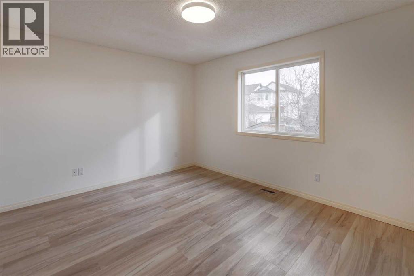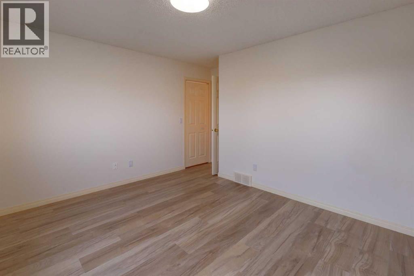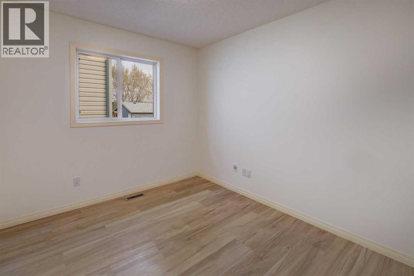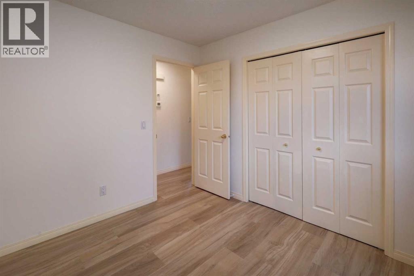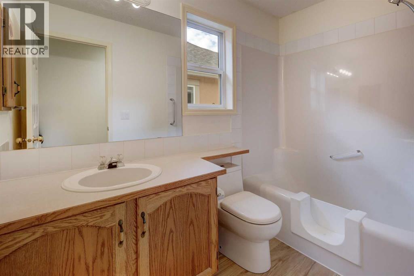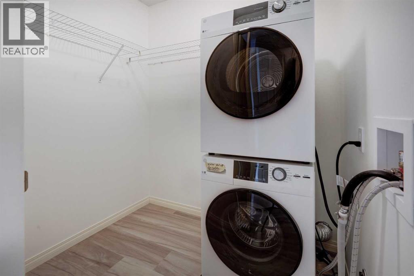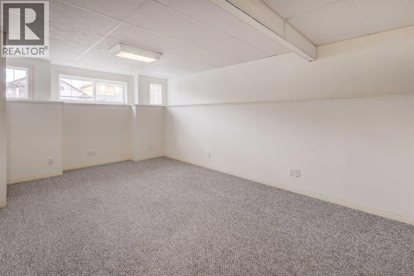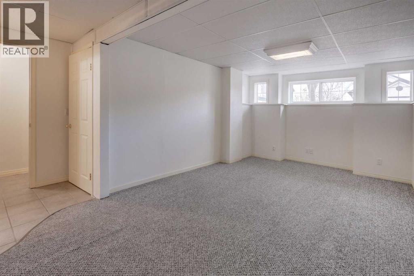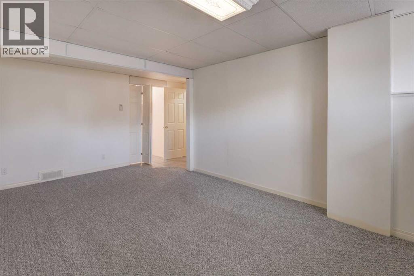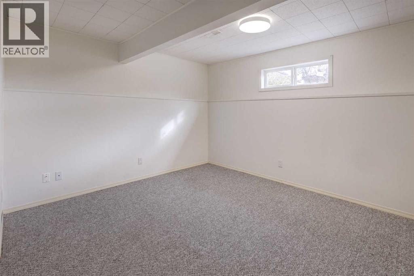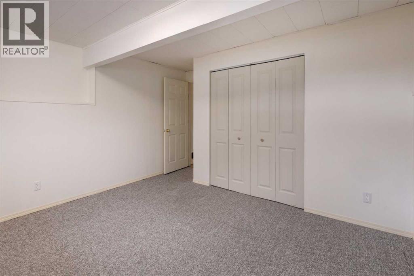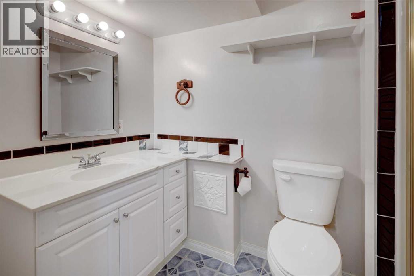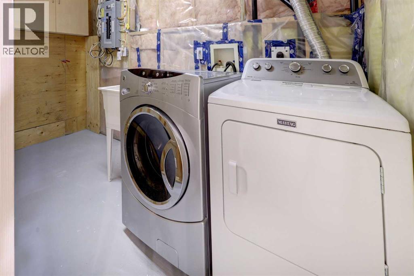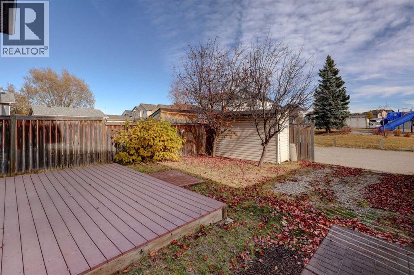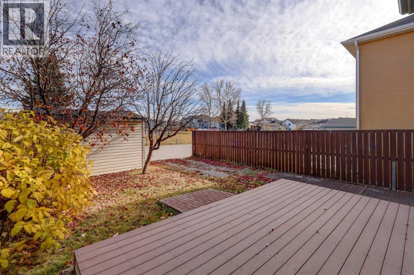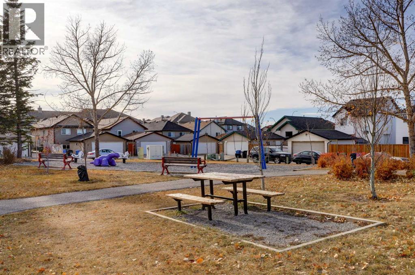3 Bedroom
2 Bathroom
922 ft2
Bi-Level
None
Forced Air
Landscaped
$499,988
Immaculate Bi-level in Saddleridge, located in a well-established community. This 3 bedroom, 2 full baths, detached raised bungalow built in 1999/2000 is a gem – it's positioned well for families or investors alike. Backing directly onto a charming tot lot, the home offers privacy and a perfect play area for young children. Recent upgrades to make this home move-in ready include:New roof, eavestroughs, siding, and screens.Vinyl plank flooring, fresh paint throughout, modern light fixtures.Fully completed lower level.New hot water tank.Located in the heart of Saddleridge, this home is just a short walk to the C-Train station, shopping, schools, banking, Genesis Centre, library, medical and dental services, even police and fire stations AND MORE —everything a family needs within reach.With over 900 square feet on the upper level, and an additional fully-completed lower level, this home blends comfort, convenience and community. Looking for another family to proudly create new memories, it is a must-see and will surprise you with its charm, size, and space—especially given its exceptional price for the location and features. Bonus: Enjoy laundry on both floors. (id:57810)
Property Details
|
MLS® Number
|
A2267846 |
|
Property Type
|
Single Family |
|
Neigbourhood
|
Saddle Ridge |
|
Community Name
|
Saddle Ridge |
|
Amenities Near By
|
Park, Playground, Schools, Shopping |
|
Features
|
Back Lane, No Smoking Home |
|
Parking Space Total
|
2 |
|
Plan
|
9913044 |
Building
|
Bathroom Total
|
2 |
|
Bedrooms Above Ground
|
2 |
|
Bedrooms Below Ground
|
1 |
|
Bedrooms Total
|
3 |
|
Appliances
|
Refrigerator, Range - Electric, Dishwasher, Stove, Washer/dryer Stack-up |
|
Architectural Style
|
Bi-level |
|
Basement Development
|
Finished |
|
Basement Type
|
Full (finished) |
|
Constructed Date
|
1999 |
|
Construction Material
|
Wood Frame |
|
Construction Style Attachment
|
Detached |
|
Cooling Type
|
None |
|
Flooring Type
|
Carpeted, Laminate |
|
Foundation Type
|
Poured Concrete |
|
Heating Fuel
|
Natural Gas |
|
Heating Type
|
Forced Air |
|
Size Interior
|
922 Ft2 |
|
Total Finished Area
|
922 Sqft |
|
Type
|
House |
Parking
Land
|
Acreage
|
No |
|
Fence Type
|
Not Fenced |
|
Land Amenities
|
Park, Playground, Schools, Shopping |
|
Landscape Features
|
Landscaped |
|
Size Depth
|
31.02 M |
|
Size Frontage
|
8.39 M |
|
Size Irregular
|
2873.00 |
|
Size Total
|
2873 Sqft|0-4,050 Sqft |
|
Size Total Text
|
2873 Sqft|0-4,050 Sqft |
|
Zoning Description
|
R-g |
Rooms
| Level |
Type |
Length |
Width |
Dimensions |
|
Lower Level |
Laundry Room |
|
|
11.92 Ft x 5.17 Ft |
|
Lower Level |
Recreational, Games Room |
|
|
18.08 Ft x 14.33 Ft |
|
Lower Level |
Storage |
|
|
9.00 Ft x 7.83 Ft |
|
Lower Level |
Furnace |
|
|
8.67 Ft x 5.17 Ft |
|
Lower Level |
3pc Bathroom |
|
|
8.42 Ft x 4.92 Ft |
|
Lower Level |
Bedroom |
|
|
13.92 Ft x 12.42 Ft |
|
Main Level |
Living Room |
|
|
14.33 Ft x 11.58 Ft |
|
Main Level |
Dining Room |
|
|
11.33 Ft x 8.58 Ft |
|
Main Level |
Kitchen |
|
|
10.67 Ft x 10.33 Ft |
|
Main Level |
Primary Bedroom |
|
|
13.58 Ft x 13.25 Ft |
|
Main Level |
Bedroom |
|
|
10.17 Ft x 9.00 Ft |
|
Main Level |
Foyer |
|
|
7.58 Ft x 6.33 Ft |
|
Main Level |
4pc Bathroom |
|
|
8.67 Ft x 4.92 Ft |
https://www.realtor.ca/real-estate/29060757/104-saddlemead-road-ne-calgary-saddle-ridge
