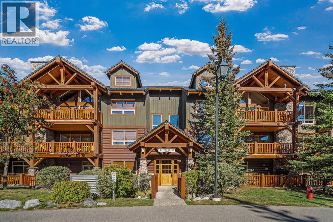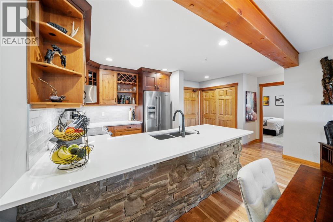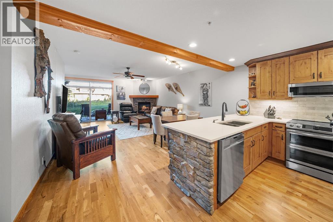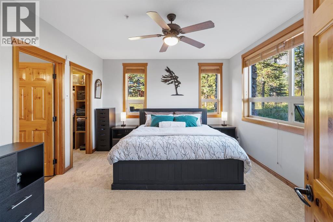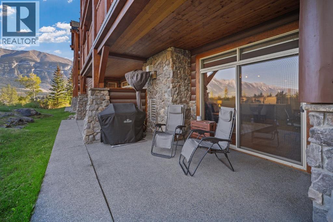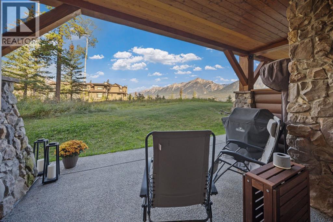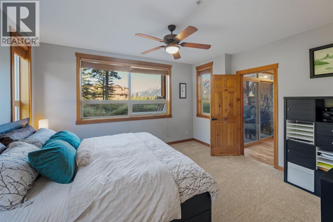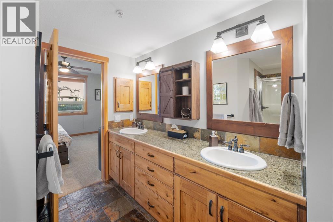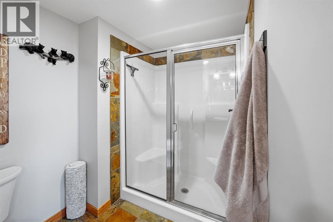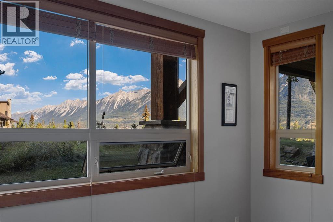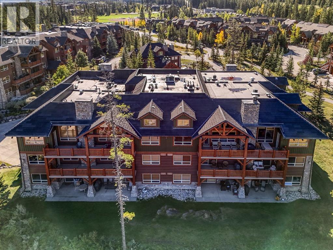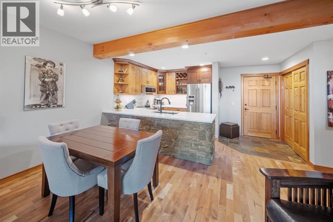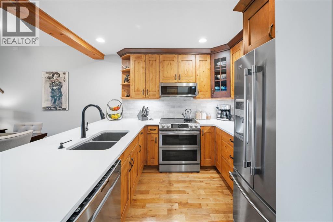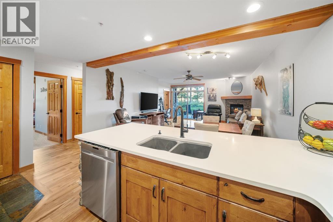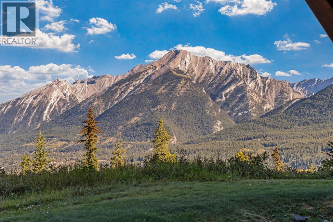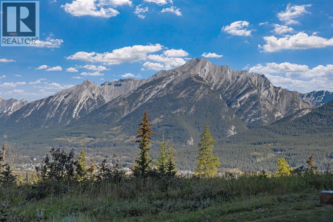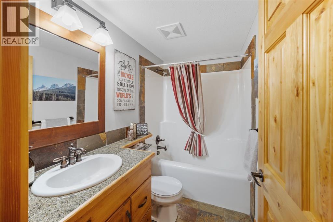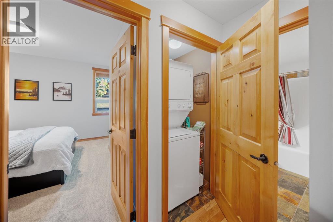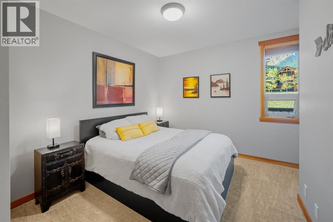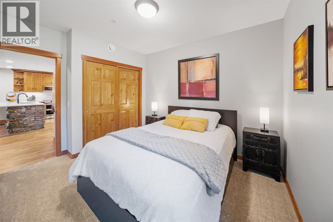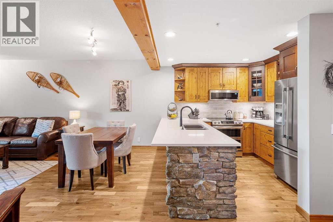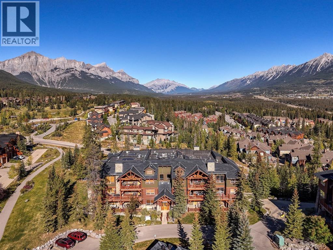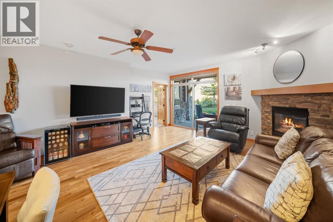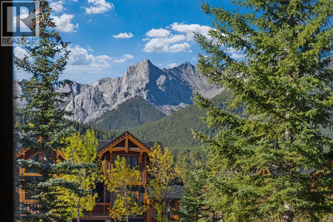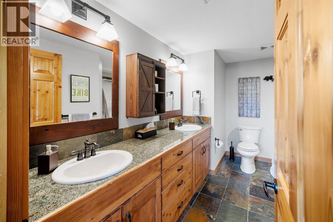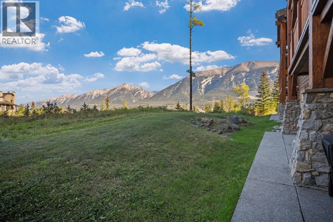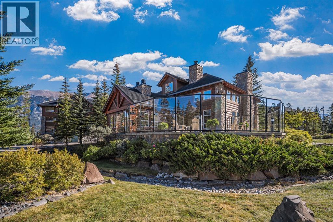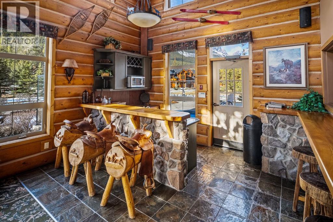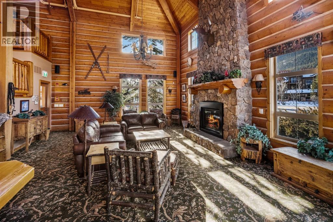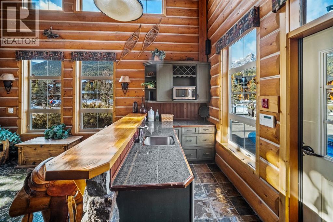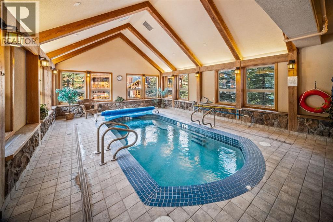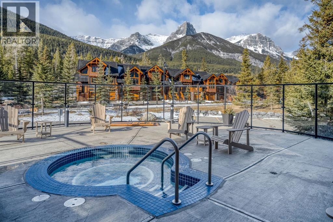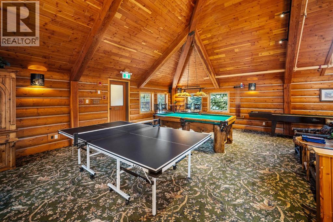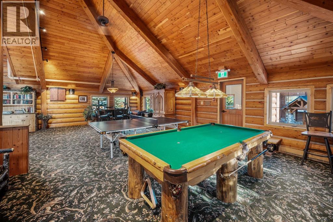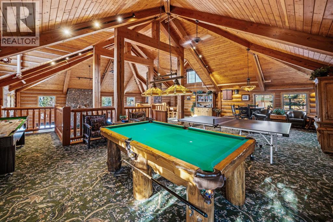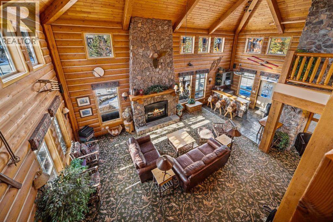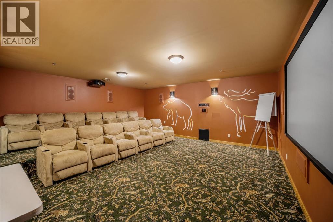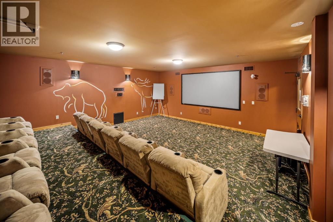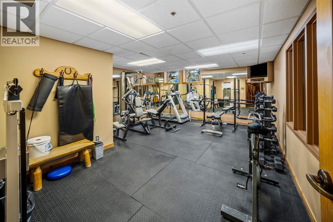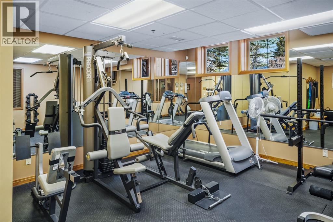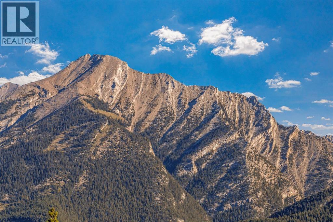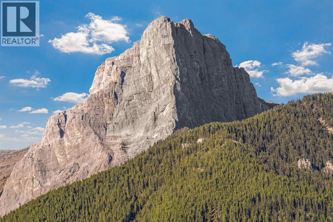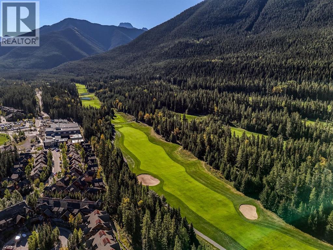112, 104 Armstrong Place Canmore, Alberta T1W 3L5
$755,000Maintenance, Heat, Sewer, Waste Removal, Water
$922 Monthly
Maintenance, Heat, Sewer, Waste Removal, Water
$922 MonthlyPositioned in the serene southwest corner of Trailside Lodges, this true two-bedroom residence captures the essence of refined mountain living. Thoughtfully updated and beautifully maintained, it offers an exceptional sense of comfort and connection to nature. Each bedroom welcomes soft natural light through full windows, creating a warm and inviting ambiance that shifts gently with the day.The open-concept living area transitions effortlessly to a west facing walk-out patio—an intimate outdoor extension of the home that invites quiet mornings with coffee and evenings bathed in alpenglow. From this private vantage point, panoramic views unfold westward across the Bow Valley toward the Fairholme Range and Mount Lawrence Grassi, a scene as dynamic as the seasons themselves.Inside, the interiors blend contemporary touches with the timeless character of a mountain retreat. The kitchen anchors the home with a seamless flow to the living and dining spaces, perfect for gathering after a day spent hiking or skiing. A stone fireplace, refreshed flooring, and curated design infuse the space with understated elegance.Set within the well-established Three Sisters community, residents of Trailside Lodges enjoy exclusive access to the Owners Clubhouse—a true extension of home featuring a pool, hot tub, fitness centre, theatre room, and lounge. It’s a place where leisure and lifestyle coexist effortlessly.Beyond the doorstep, everyday conveniences continue to evolve. The upcoming Gateway Commercial District, only a short walk away, will bring a grocery store and boutique shops within easy reach. Nearby, the community park offers a disc golf course, playground, and dog park—amenities that complement the peaceful rhythm of this corner of Canmore.Whether envisioned as a full-time sanctuary or a lock-and-leave escape, this ground-floor retreat embodies tranquility, modern comfort, and an unbroken connection to the surrounding peaks—a home where the beauty of the Rockies truly bec omes part of everyday life. (id:57810)
Property Details
| MLS® Number | A2268489 |
| Property Type | Single Family |
| Neigbourhood | Three Sisters Mountain Village |
| Community Name | Three Sisters |
| Amenities Near By | Schools |
| Community Features | Pets Allowed With Restrictions |
| Features | Closet Organizers, Parking |
| Parking Space Total | 1 |
| Plan | 0414587 |
Building
| Bathroom Total | 2 |
| Bedrooms Above Ground | 2 |
| Bedrooms Total | 2 |
| Amenities | Clubhouse, Exercise Centre, Swimming, Whirlpool |
| Appliances | Refrigerator, Dishwasher, Range, Oven, Microwave Range Hood Combo, Window Coverings, Washer & Dryer |
| Constructed Date | 2004 |
| Construction Style Attachment | Attached |
| Cooling Type | None |
| Fireplace Present | Yes |
| Fireplace Total | 1 |
| Flooring Type | Carpeted, Tile, Wood |
| Heating Type | Radiant Heat, In Floor Heating |
| Stories Total | 4 |
| Size Interior | 1,007 Ft2 |
| Total Finished Area | 1007 Sqft |
| Type | Apartment |
Parking
| Underground |
Land
| Acreage | No |
| Land Amenities | Schools |
| Size Total Text | Unknown |
| Zoning Description | R3 |
Rooms
| Level | Type | Length | Width | Dimensions |
|---|---|---|---|---|
| Main Level | 4pc Bathroom | 7.83 Ft x 5.08 Ft | ||
| Main Level | 4pc Bathroom | 11.50 Ft x 10.17 Ft | ||
| Main Level | Bedroom | 11.00 Ft x 12.25 Ft | ||
| Main Level | Dining Room | 10.25 Ft x 15.08 Ft | ||
| Main Level | Kitchen | 9.08 Ft x 8.83 Ft | ||
| Main Level | Living Room | 13.58 Ft x 16.42 Ft | ||
| Main Level | Other | 11.83 Ft x 38.17 Ft | ||
| Main Level | Primary Bedroom | 12.67 Ft x 14.25 Ft |
https://www.realtor.ca/real-estate/29061830/112-104-armstrong-place-canmore-three-sisters
Contact Us
Contact us for more information
