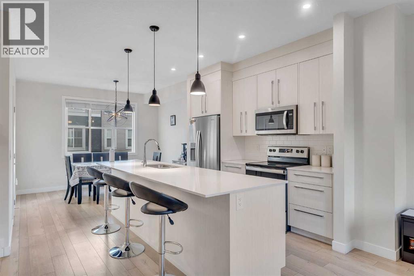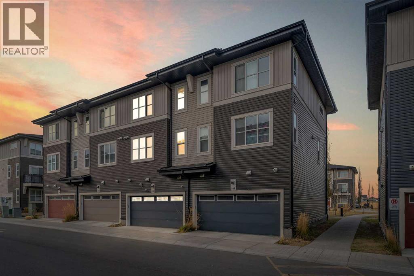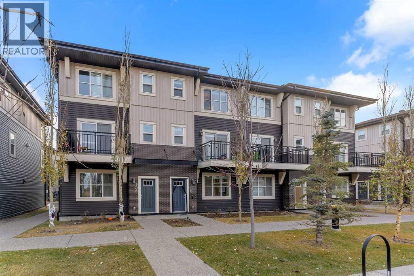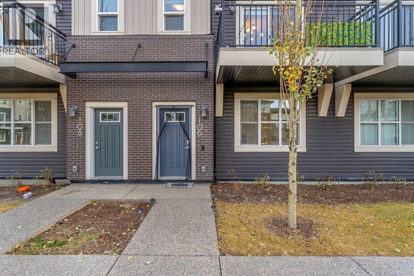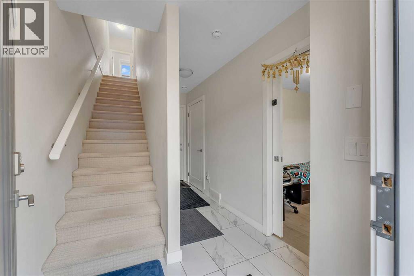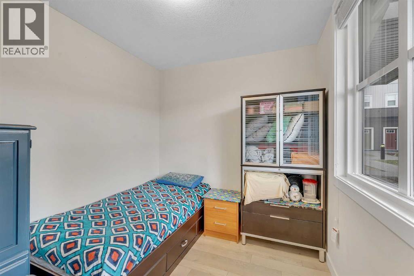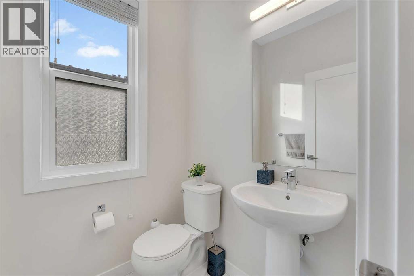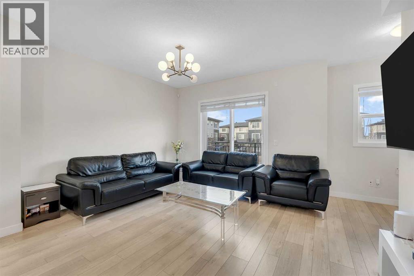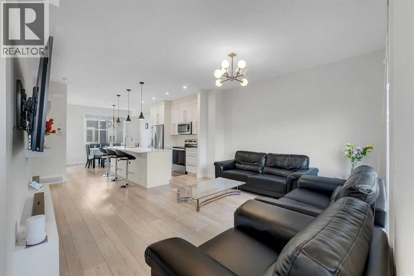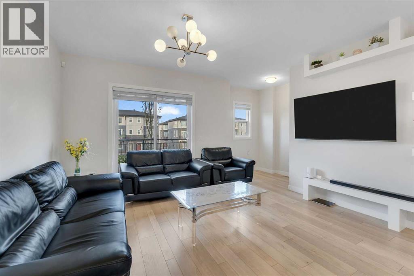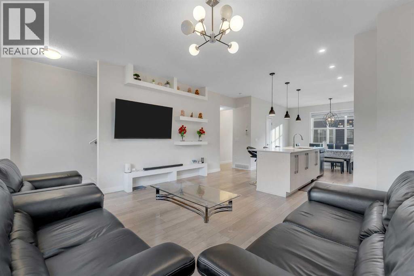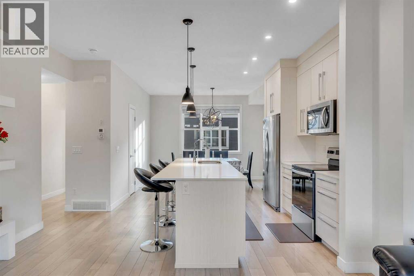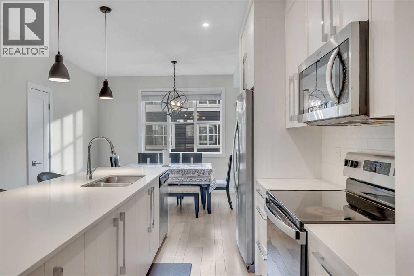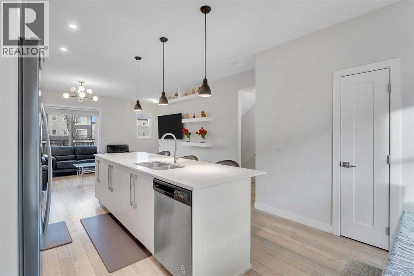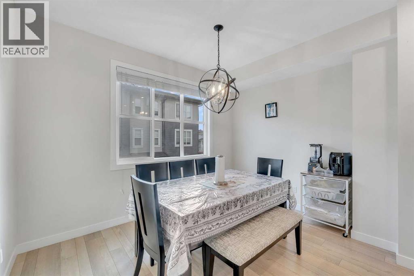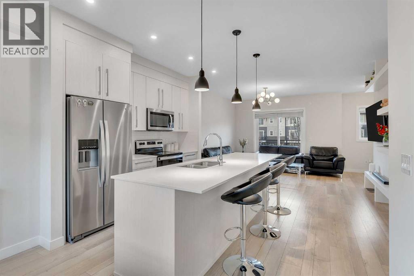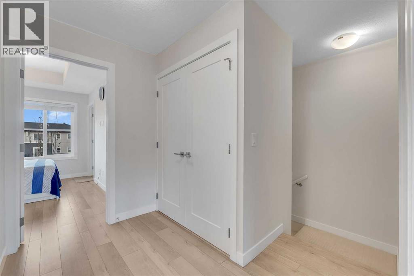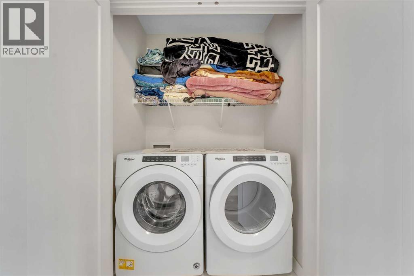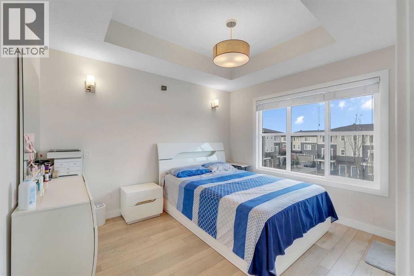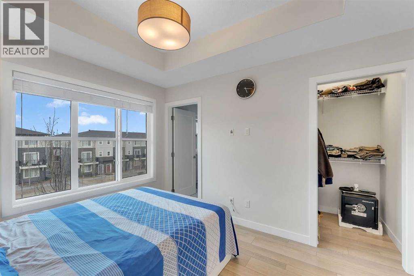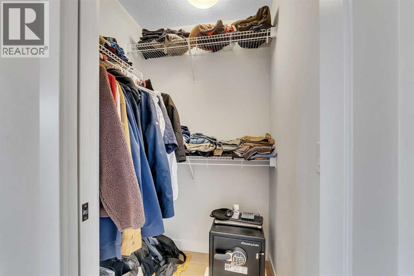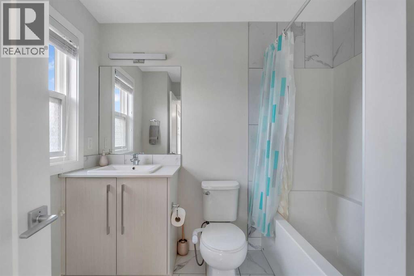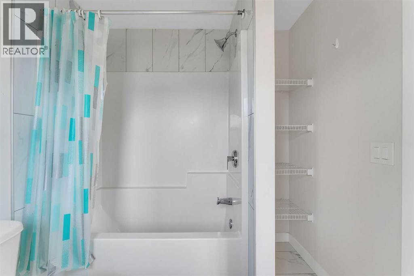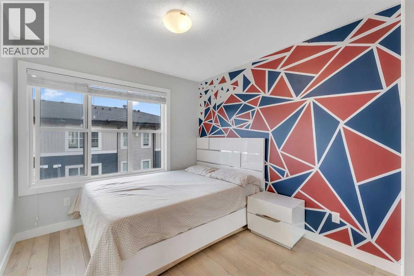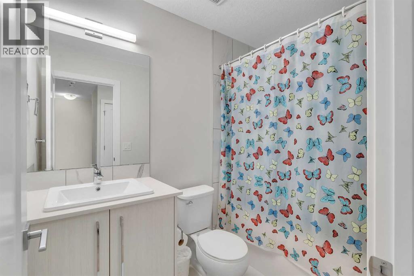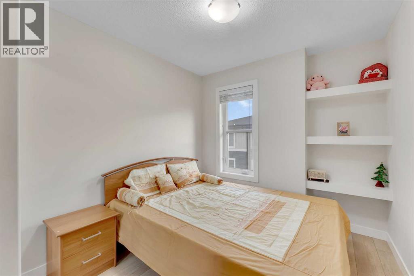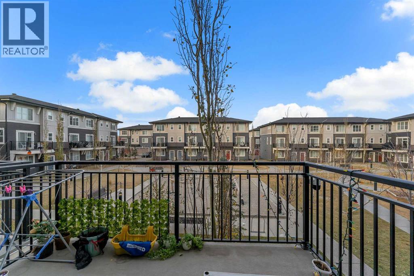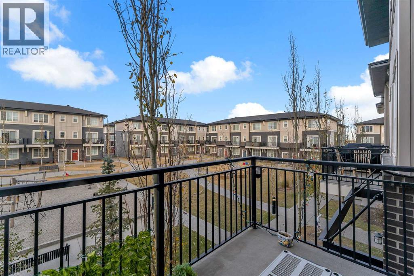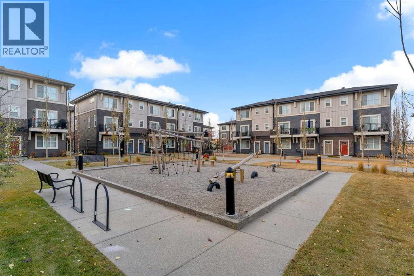106, 72 Cornerstone Manor Ne Calgary, Alberta T3N 1S4
$435,000Maintenance, Common Area Maintenance, Property Management
$250 Monthly
Maintenance, Common Area Maintenance, Property Management
$250 MonthlyExcellent location in a sought-after community! Welcome to this beautifully maintained 3-bedroom, 2.5-bath townhouse with a versatile main-floor den that can easily serve as a 4th bedroom or home office. This park-facing unit is a true community highlight, showcasing pride of ownership with numerous upgrades throughout. The open-concept main floor offers 9' ceilings, abundant natural light, and a modern kitchen with stainless steel appliances. Enjoy the convenience of a double car garage and low condo fees. Impeccably kept and move-in ready—this home looks and feels like brand new. Don’t miss the chance to own one of the best-kept homes in the area! (id:57810)
Property Details
| MLS® Number | A2268339 |
| Property Type | Single Family |
| Neigbourhood | Cornerstone |
| Community Name | Cornerstone |
| Amenities Near By | Playground, Shopping |
| Features | Other, No Animal Home, No Smoking Home, Parking |
| Parking Space Total | 2 |
| Plan | 2010617 |
Building
| Bathroom Total | 3 |
| Bedrooms Above Ground | 3 |
| Bedrooms Total | 3 |
| Amenities | Other |
| Appliances | Washer, Refrigerator, Range - Electric, Dishwasher, Dryer, Microwave Range Hood Combo, Garage Door Opener |
| Basement Type | None |
| Constructed Date | 2019 |
| Construction Material | Wood Frame |
| Construction Style Attachment | Attached |
| Cooling Type | None |
| Exterior Finish | Vinyl Siding |
| Flooring Type | Tile, Vinyl |
| Foundation Type | Poured Concrete |
| Half Bath Total | 1 |
| Heating Type | Forced Air |
| Stories Total | 3 |
| Size Interior | 1,571 Ft2 |
| Total Finished Area | 1571.42 Sqft |
| Type | Row / Townhouse |
Parking
| Attached Garage | 2 |
Land
| Acreage | No |
| Fence Type | Not Fenced |
| Land Amenities | Playground, Shopping |
| Size Total Text | Unknown |
| Zoning Description | M-1 |
Rooms
| Level | Type | Length | Width | Dimensions |
|---|---|---|---|---|
| Lower Level | Office | 10.33 Ft x 8.00 Ft | ||
| Lower Level | Furnace | 8.17 Ft x 4.42 Ft | ||
| Main Level | 2pc Bathroom | 5.25 Ft x 4.92 Ft | ||
| Main Level | Dining Room | 12.25 Ft x 9.00 Ft | ||
| Main Level | Living Room | 14.75 Ft x 10.75 Ft | ||
| Main Level | Kitchen | 14.75 Ft x 10.75 Ft | ||
| Upper Level | 4pc Bathroom | 4.92 Ft x 8.08 Ft | ||
| Upper Level | 4pc Bathroom | 7.17 Ft x 8.17 Ft | ||
| Upper Level | Bedroom | 9.25 Ft x 11.92 Ft | ||
| Upper Level | Bedroom | 8.42 Ft x 11.92 Ft | ||
| Upper Level | Primary Bedroom | 9.92 Ft x 11.58 Ft |
https://www.realtor.ca/real-estate/29059935/106-72-cornerstone-manor-ne-calgary-cornerstone
Contact Us
Contact us for more information
