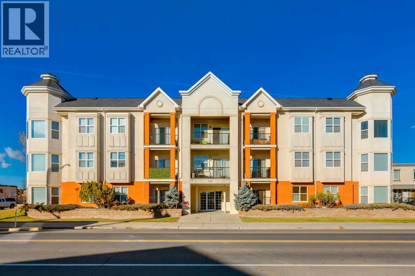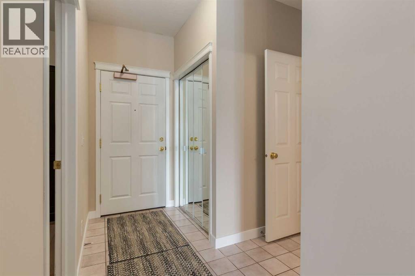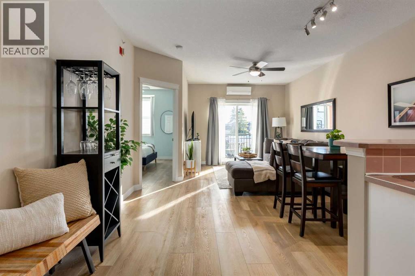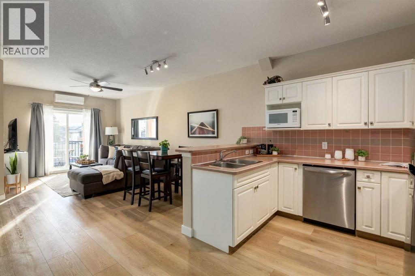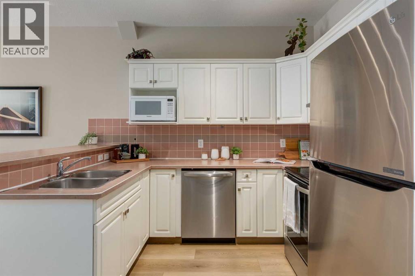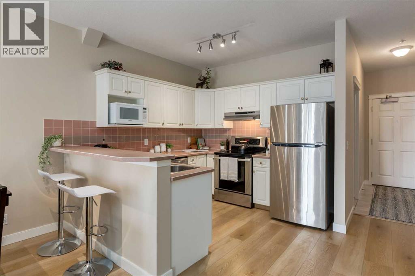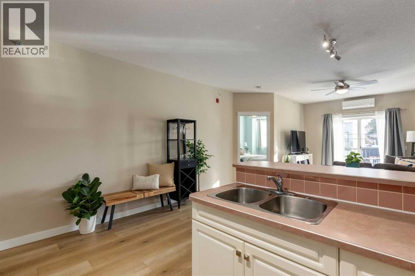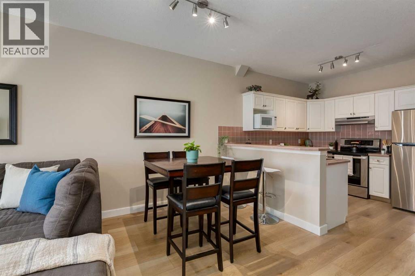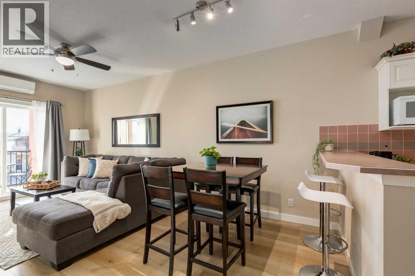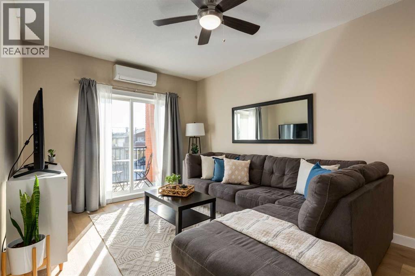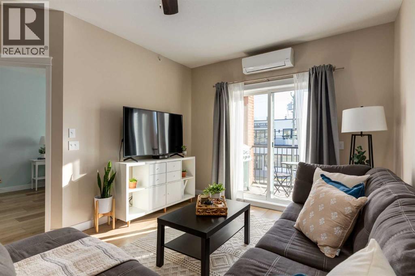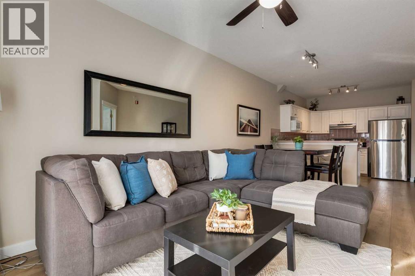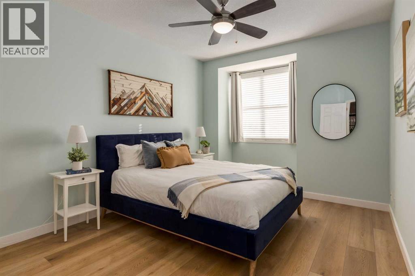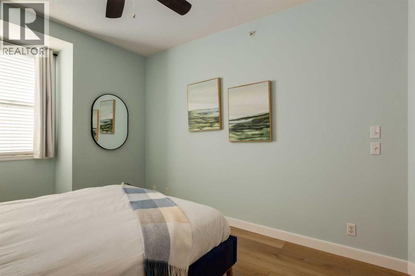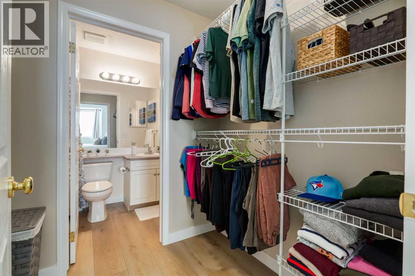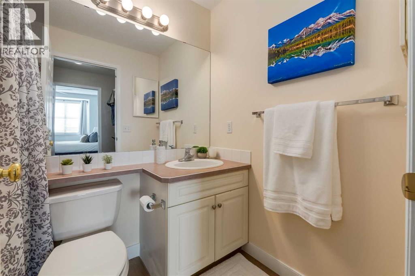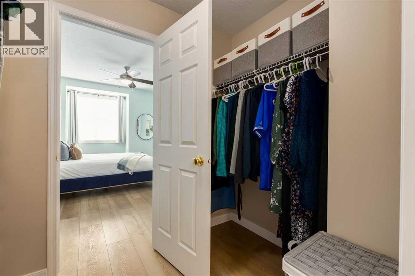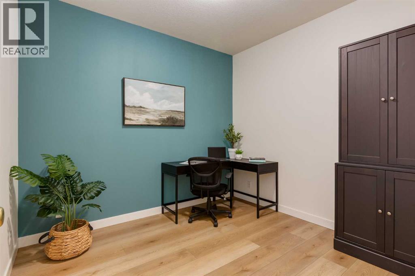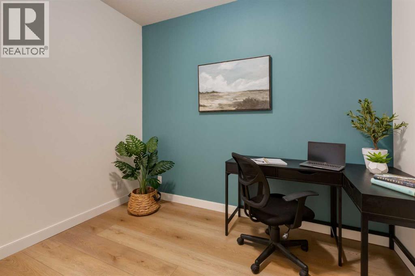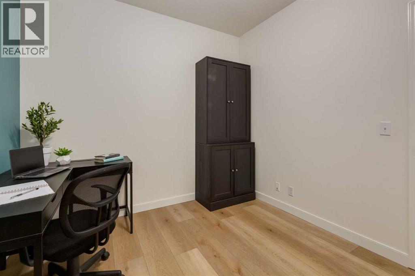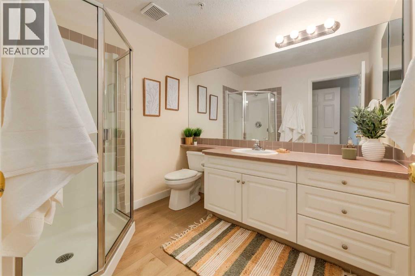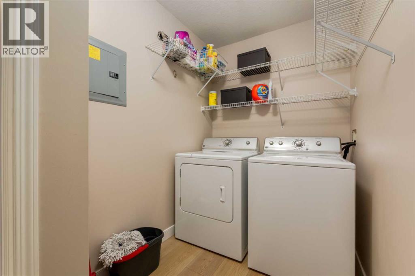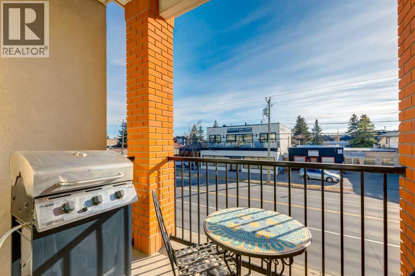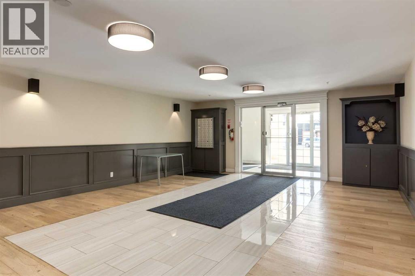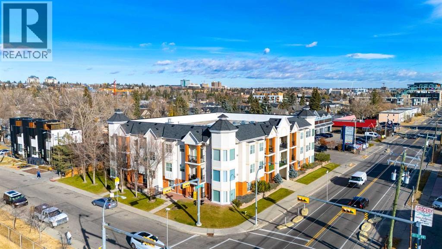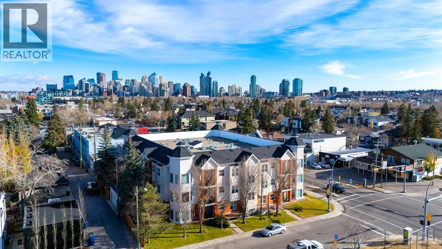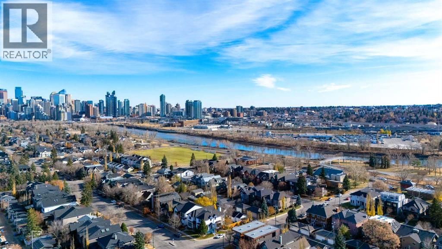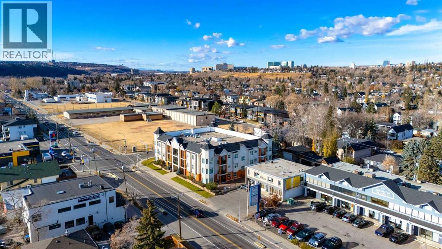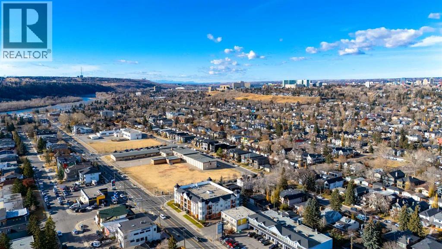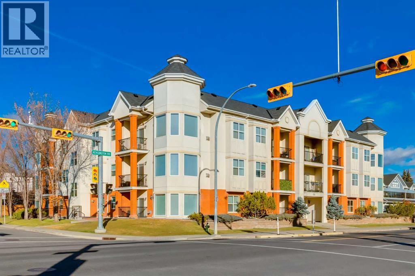203, 2134 Kensington Road Nw Calgary, Alberta T2N 3R7
$350,000Maintenance, Common Area Maintenance, Heat, Ground Maintenance, Parking, Property Management, Reserve Fund Contributions, Sewer, Water
$718.43 Monthly
Maintenance, Common Area Maintenance, Heat, Ground Maintenance, Parking, Property Management, Reserve Fund Contributions, Sewer, Water
$718.43 MonthlyThis sunny, bright 2nd floor, fully air conditioned 2 bedroom, 2 bath condo has been updated throughout! The white kitchen has plenty of cabinets, stainless steel appliances and an peninsula island with raised breakfast bar and overlooks the dining area and living room which has patio doors leading to your covered south facing balcony. The primary bedroom has a walk thru closet and 4 piece ensuite. The 2nd bedroom/den would be perfect for a home office or over night guests with the 3 piece bath close by. The insuite laundry room can accommodate full sized washer and dryer and provides insuite storage. You have a storage locker and a titled parking stall in the heated underground parkade which also has a car wash bay for the residents use. With such a great location close to the many amenities of Kensington, schools, transit, and an easy commute to downtown, SAIT, the U of C and the Foothills and the Children's hospitals, this home is not to be missed! (id:57810)
Property Details
| MLS® Number | A2268183 |
| Property Type | Single Family |
| Community Name | West Hillhurst |
| Amenities Near By | Park, Playground, Schools, Shopping |
| Community Features | Pets Allowed With Restrictions |
| Features | Parking |
| Parking Space Total | 1 |
| Plan | 9912186 |
Building
| Bathroom Total | 2 |
| Bedrooms Above Ground | 2 |
| Bedrooms Total | 2 |
| Amenities | Car Wash |
| Appliances | Washer, Refrigerator, Dishwasher, Stove, Dryer, Microwave, Hood Fan |
| Constructed Date | 1999 |
| Construction Style Attachment | Attached |
| Cooling Type | Wall Unit |
| Exterior Finish | See Remarks |
| Flooring Type | Ceramic Tile, Vinyl Plank |
| Heating Type | In Floor Heating |
| Stories Total | 3 |
| Size Interior | 870 Ft2 |
| Total Finished Area | 870.4 Sqft |
| Type | Apartment |
Parking
| Underground |
Land
| Acreage | No |
| Land Amenities | Park, Playground, Schools, Shopping |
| Size Total Text | Unknown |
| Zoning Description | M-c1 D143 |
Rooms
| Level | Type | Length | Width | Dimensions |
|---|---|---|---|---|
| Main Level | Living Room | 12.08 Ft x 10.92 Ft | ||
| Main Level | Dining Room | 10.25 Ft x 6.92 Ft | ||
| Main Level | Kitchen | 10.25 Ft x 9.25 Ft | ||
| Main Level | Primary Bedroom | 16.42 Ft x 10.75 Ft | ||
| Main Level | 4pc Bathroom | .00 Ft x .00 Ft | ||
| Main Level | Bedroom | 10.08 Ft x 9.33 Ft | ||
| Main Level | 3pc Bathroom | .00 Ft x .00 Ft | ||
| Main Level | Laundry Room | .00 Ft x .00 Ft |
https://www.realtor.ca/real-estate/29060019/203-2134-kensington-road-nw-calgary-west-hillhurst
Contact Us
Contact us for more information
