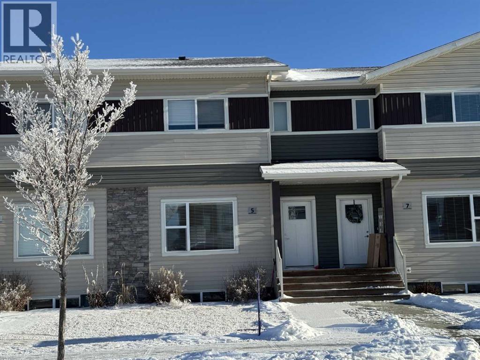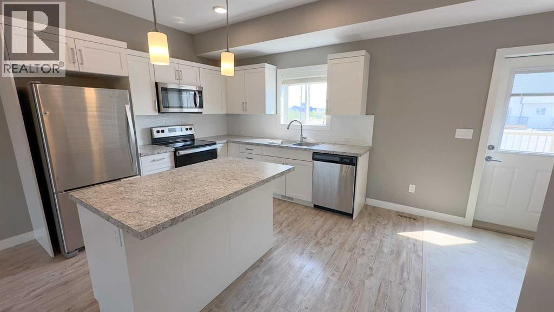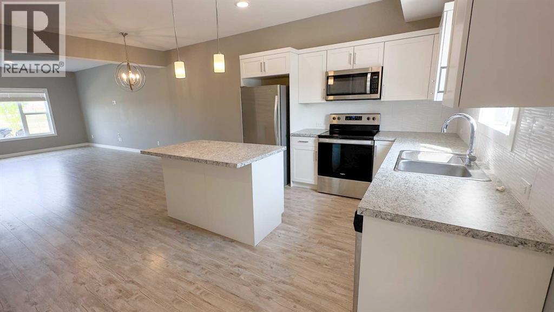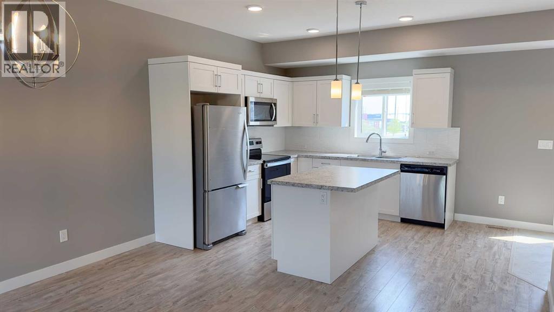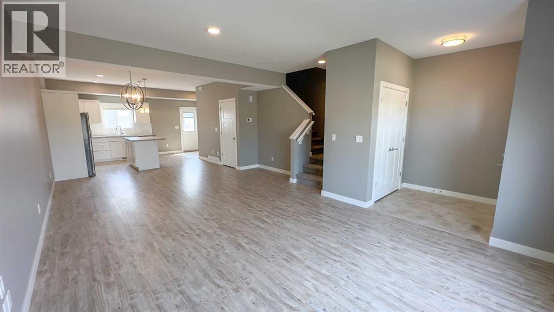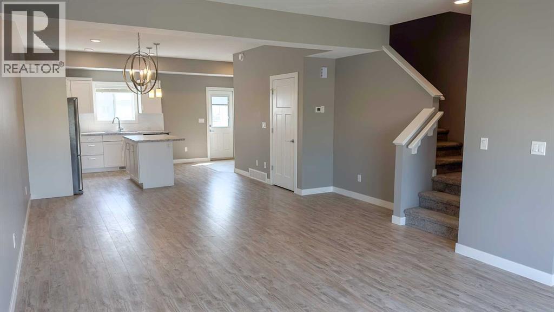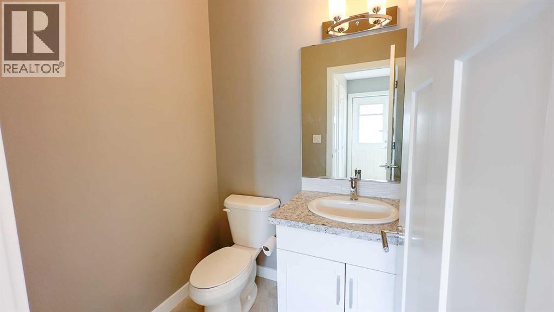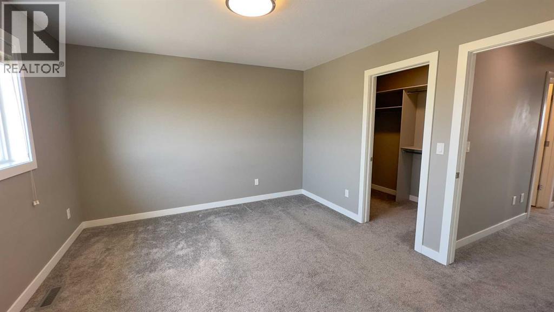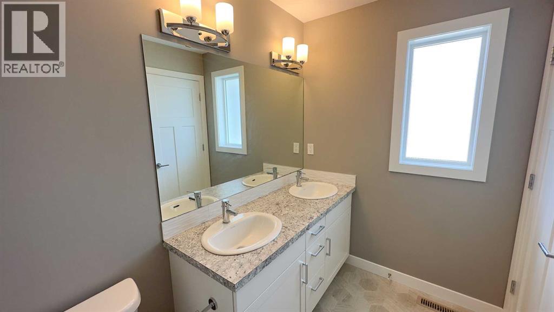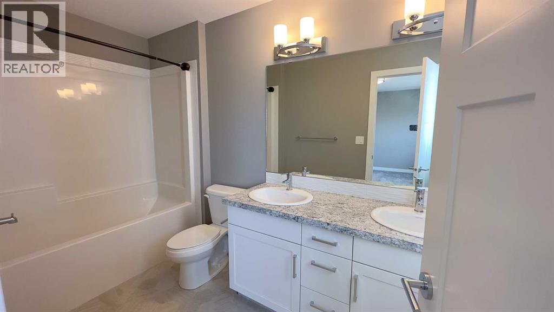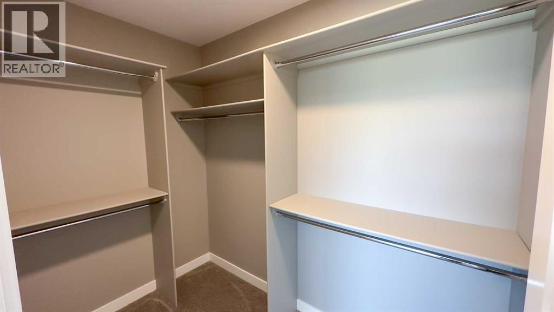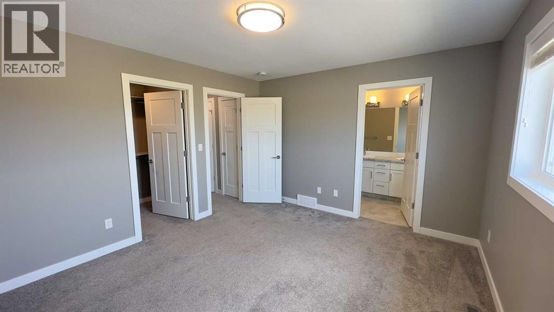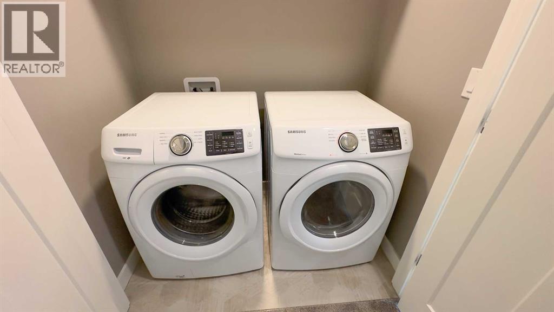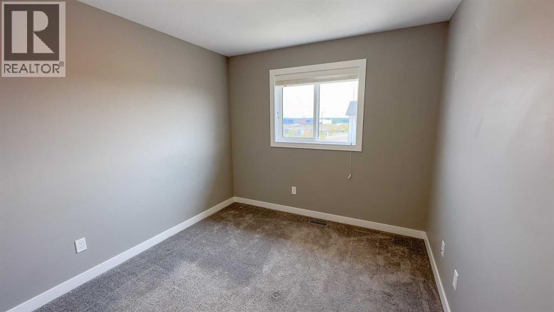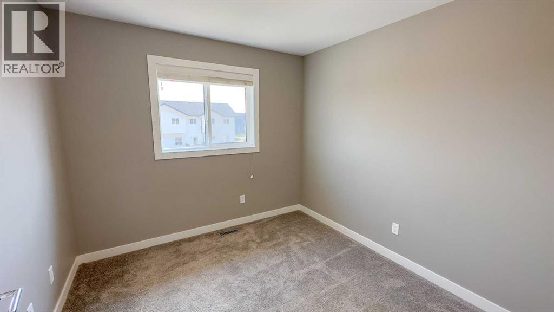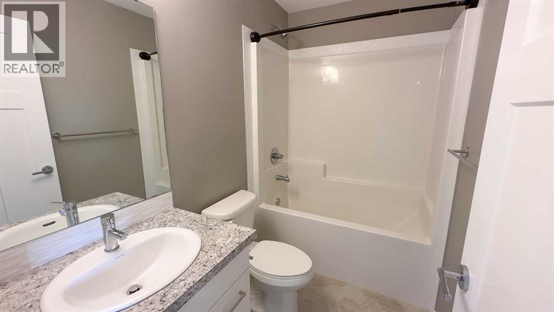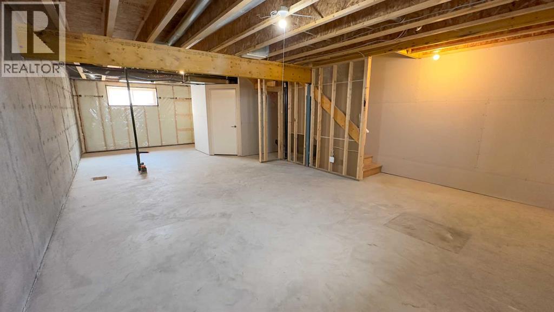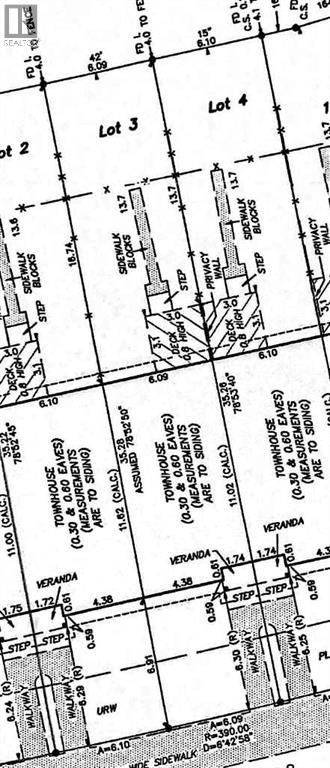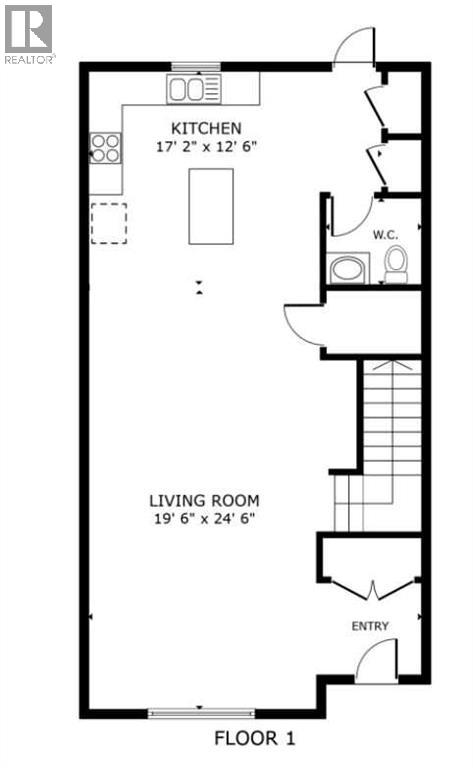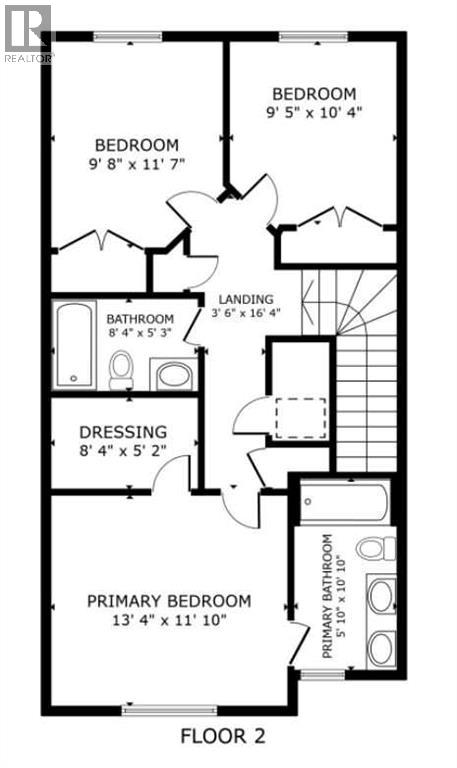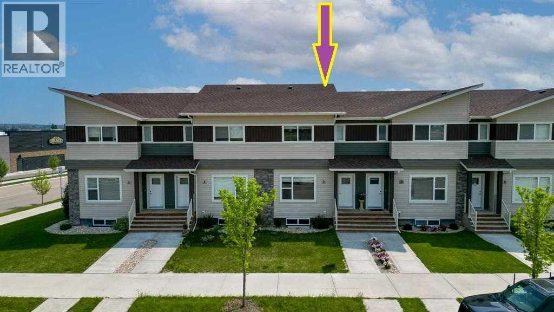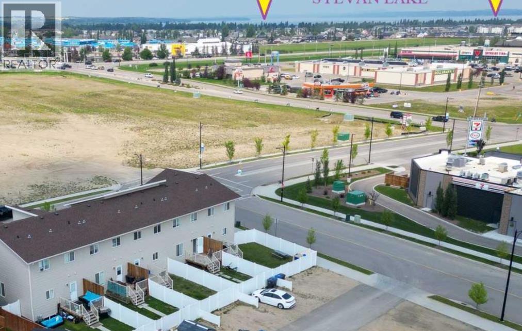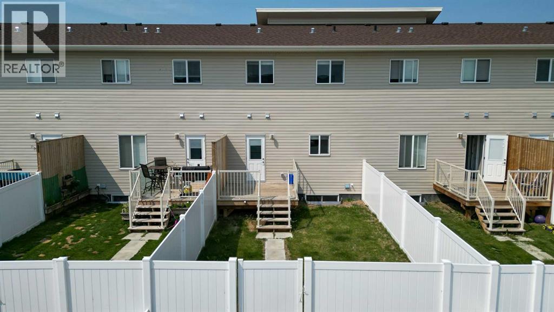3 Bedroom
3 Bathroom
1,392 ft2
None
Forced Air
$369,900
Immediate possession available! Live at the lake....Don't miss this "Turn Key" 1392 sq. ft. 3 bedroom, 3 bathroom townhome with NO CONDO fees. An exceptional location with great proximity to all of the shopping and amenities of south east Sylvan Lake including Wal-Mart, Boston Pizza, Canadian Tire, Nor Frills and Sobeys, with quick highway access for your daily commute. Modern exterior, this home is bright with an open floor plan. Laminate flooring throughout living room, dining room and kitchen. Upstairs is 3 bedrooms and laundry. Master bedroom has large walk in closet, and a 5 pce ensuite. Basement is undeveloped with potential for family room another bedroom and 4pce bathroom. Nice big yard is landscaped with 10x10 deck, 2 stall gravel parking pad and low maintenance vinyl fencing. Balance of 10 year new home warranty. You don't have worry about a fence, landscaping, appliances, blinds, deck, it's all included here, just move in! (id:57810)
Property Details
|
MLS® Number
|
A2267822 |
|
Property Type
|
Single Family |
|
Community Name
|
Iron Gate |
|
Amenities Near By
|
Shopping |
|
Features
|
Back Lane, Closet Organizers |
|
Parking Space Total
|
2 |
|
Plan
|
1822409 |
|
Structure
|
Deck |
Building
|
Bathroom Total
|
3 |
|
Bedrooms Above Ground
|
3 |
|
Bedrooms Total
|
3 |
|
Amperage
|
100 Amp Service |
|
Appliances
|
Refrigerator, Dishwasher, Stove, Microwave Range Hood Combo, Window Coverings, Washer & Dryer |
|
Basement Development
|
Unfinished |
|
Basement Type
|
Full (unfinished) |
|
Constructed Date
|
2019 |
|
Construction Material
|
Wood Frame |
|
Construction Style Attachment
|
Attached |
|
Cooling Type
|
None |
|
Exterior Finish
|
Asphalt, Vinyl Siding |
|
Flooring Type
|
Carpeted, Laminate, Linoleum |
|
Foundation Type
|
Poured Concrete |
|
Half Bath Total
|
1 |
|
Heating Fuel
|
Natural Gas |
|
Heating Type
|
Forced Air |
|
Stories Total
|
2 |
|
Size Interior
|
1,392 Ft2 |
|
Total Finished Area
|
1392 Sqft |
|
Type
|
Row / Townhouse |
|
Utility Power
|
100 Amp Service |
|
Utility Water
|
Municipal Water |
Parking
Land
|
Acreage
|
No |
|
Fence Type
|
Fence |
|
Land Amenities
|
Shopping |
|
Sewer
|
Municipal Sewage System |
|
Size Depth
|
35.05 M |
|
Size Frontage
|
6.1 M |
|
Size Irregular
|
2314.00 |
|
Size Total
|
2314 Sqft|0-4,050 Sqft |
|
Size Total Text
|
2314 Sqft|0-4,050 Sqft |
|
Zoning Description
|
R3 |
Rooms
| Level |
Type |
Length |
Width |
Dimensions |
|
Second Level |
Primary Bedroom |
|
|
13.33 Ft x 11.83 Ft |
|
Second Level |
Bedroom |
|
|
9.67 Ft x 11.58 Ft |
|
Second Level |
Bedroom |
|
|
9.42 Ft x 10.33 Ft |
|
Second Level |
4pc Bathroom |
|
|
.00 Ft x .00 Ft |
|
Second Level |
5pc Bathroom |
|
|
.00 Ft x .00 Ft |
|
Main Level |
Living Room/dining Room |
|
|
19.50 Ft x 24.50 Ft |
|
Main Level |
Kitchen |
|
|
17.17 Ft x 12.50 Ft |
|
Main Level |
2pc Bathroom |
|
|
.00 Ft x .00 Ft |
Utilities
|
Electricity
|
Connected |
|
Natural Gas
|
Connected |
|
Sewer
|
Connected |
|
Water
|
Connected |
https://www.realtor.ca/real-estate/29062047/5-iron-gate-boulevard-sylvan-lake-iron-gate
