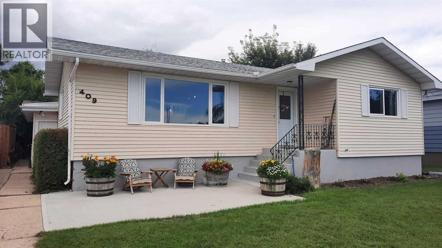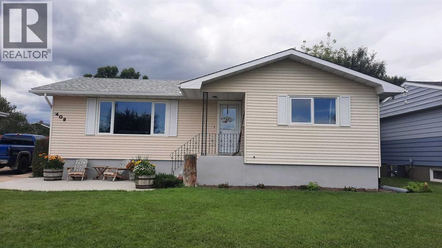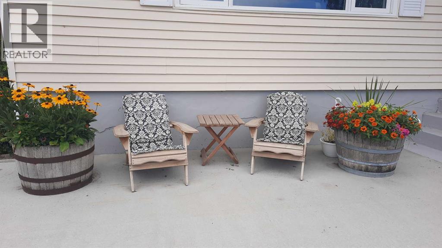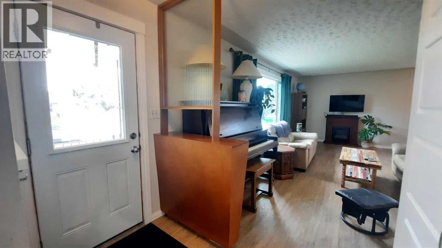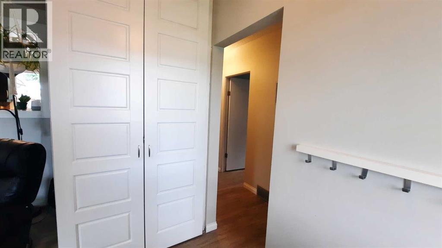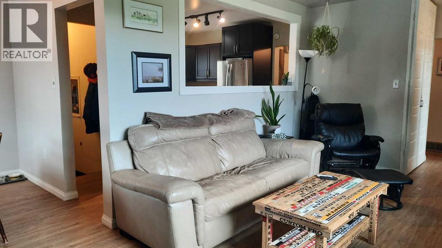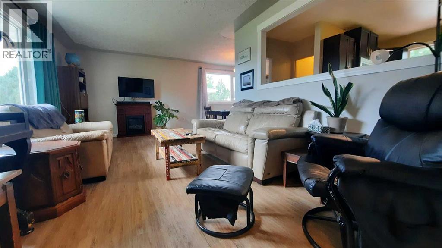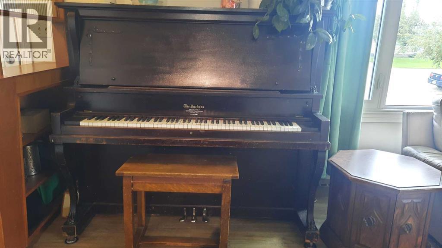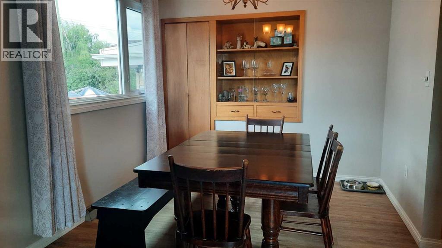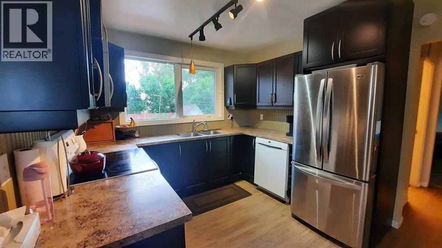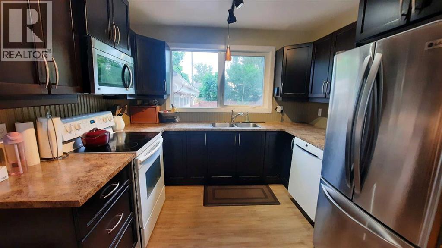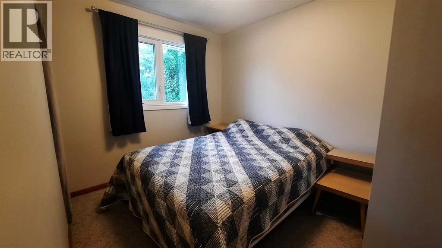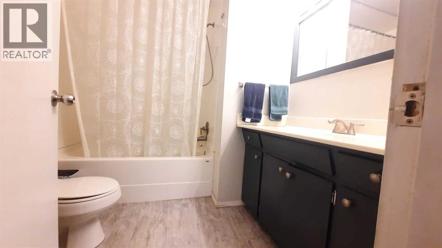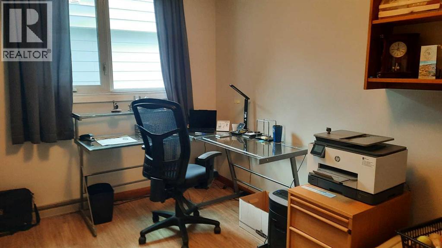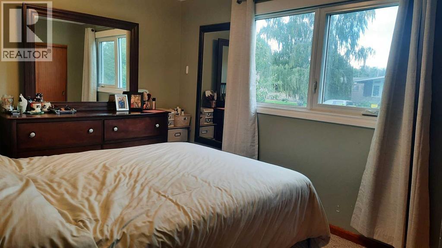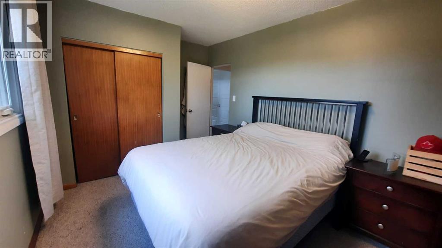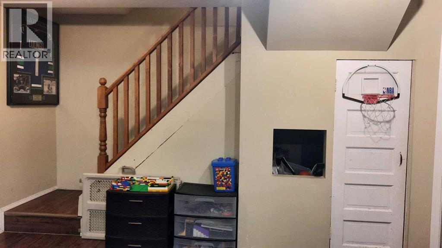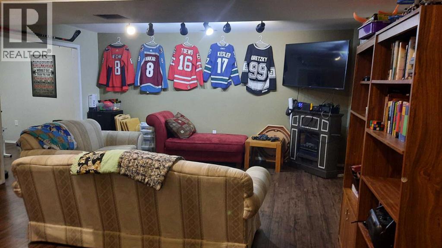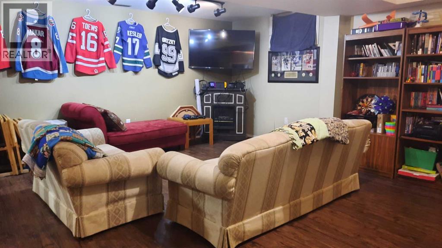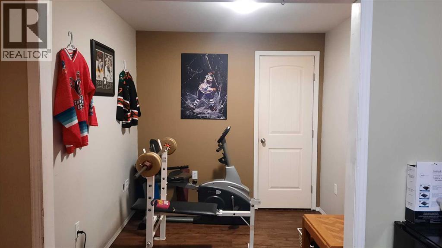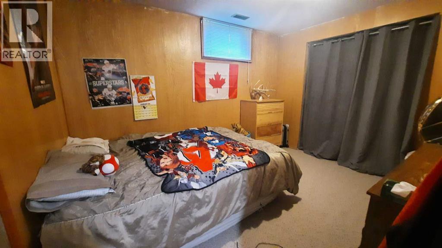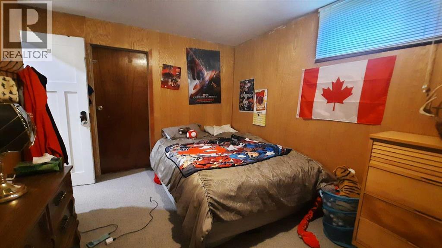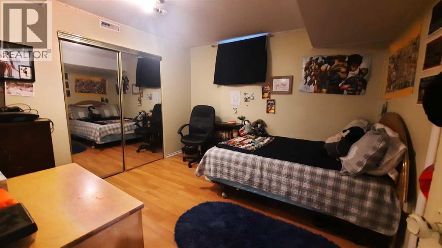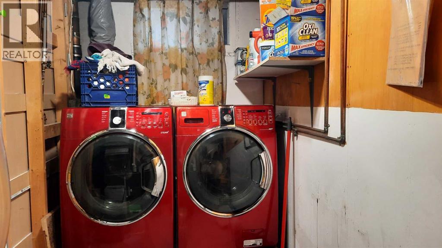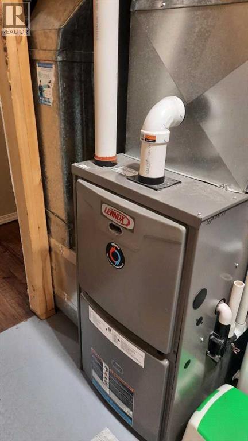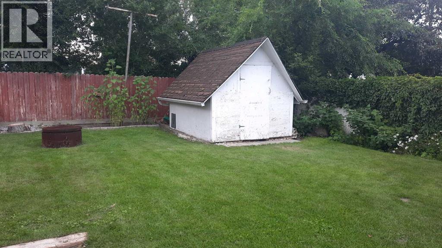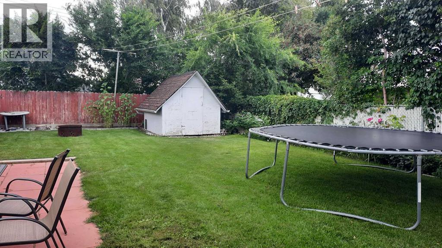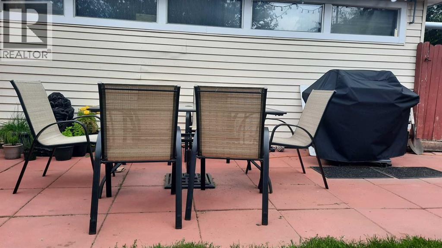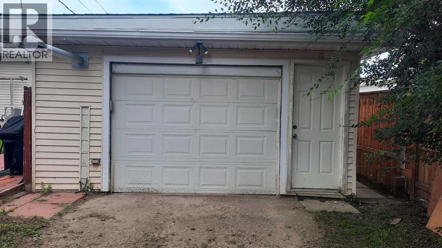409 9 Street E Drumheller, Alberta T0J 0Y5
5 Bedroom
2 Bathroom
1,105 ft2
Bungalow
Central Air Conditioning
Forced Air
Landscaped
$339,900
Great Buy in Riverside ! Just steps from the Valleys Trail system, Park, River and Playground. This Bungalow offers 3 Bedrooms on the main with a 4pc bathroom, formal dining, kitchen with pass through to living room. Downstairs a rec room, den, 2 bedrooms and another bathroom. Attached 17x26.5 garage, fenced yard with patio, shed, and off street parking in the back. With upgraded Shingles, windows, flooring, Newer Furnace and Sewer line makes this home move in ready. (id:57810)
Property Details
| MLS® Number | A2268670 |
| Property Type | Single Family |
| Community Name | Riverview Park |
| Amenities Near By | Park, Playground |
| Features | Back Lane, No Smoking Home |
| Parking Space Total | 2 |
| Plan | 8157gw |
Building
| Bathroom Total | 2 |
| Bedrooms Above Ground | 3 |
| Bedrooms Below Ground | 2 |
| Bedrooms Total | 5 |
| Appliances | Refrigerator, Dishwasher, Microwave, Washer & Dryer |
| Architectural Style | Bungalow |
| Basement Development | Finished |
| Basement Type | Full (finished) |
| Constructed Date | 1959 |
| Construction Style Attachment | Detached |
| Cooling Type | Central Air Conditioning |
| Flooring Type | Vinyl Plank |
| Foundation Type | Poured Concrete |
| Heating Fuel | Natural Gas |
| Heating Type | Forced Air |
| Stories Total | 1 |
| Size Interior | 1,105 Ft2 |
| Total Finished Area | 1105 Sqft |
| Type | House |
Parking
| Attached Garage | 2 |
Land
| Acreage | No |
| Fence Type | Fence |
| Land Amenities | Park, Playground |
| Landscape Features | Landscaped |
| Size Depth | 38.1 M |
| Size Frontage | 16.46 M |
| Size Irregular | 6750.00 |
| Size Total | 6750 Sqft|4,051 - 7,250 Sqft |
| Size Total Text | 6750 Sqft|4,051 - 7,250 Sqft |
| Zoning Description | Nd |
Rooms
| Level | Type | Length | Width | Dimensions |
|---|---|---|---|---|
| Basement | Bedroom | 12.00 Ft x 9.00 Ft | ||
| Basement | Bedroom | 10.00 Ft x 11.00 Ft | ||
| Basement | Den | 8.00 Ft x 8.00 Ft | ||
| Basement | 3pc Bathroom | .00 Ft x .00 Ft | ||
| Basement | Recreational, Games Room | 25.00 Ft x 15.00 Ft | ||
| Main Level | Living Room | 11.50 Ft x 20.50 Ft | ||
| Main Level | Dining Room | 8.00 Ft x 9.00 Ft | ||
| Main Level | Kitchen | 11.00 Ft x 9.00 Ft | ||
| Main Level | 4pc Bathroom | .00 Ft x .00 Ft | ||
| Main Level | Primary Bedroom | 9.50 Ft x 14.50 Ft | ||
| Main Level | Bedroom | 9.58 Ft x 14.50 Ft | ||
| Main Level | Bedroom | 11.00 Ft x 8.00 Ft |
https://www.realtor.ca/real-estate/29063228/409-9-street-e-drumheller-riverview-park
Contact Us
Contact us for more information
