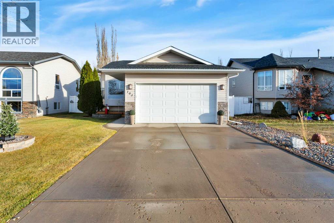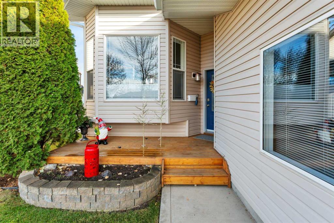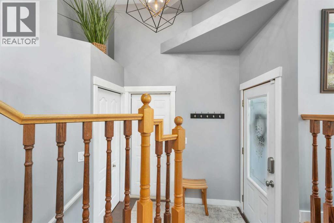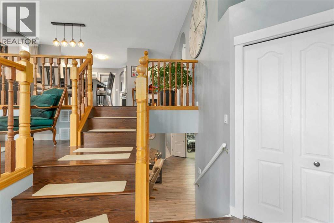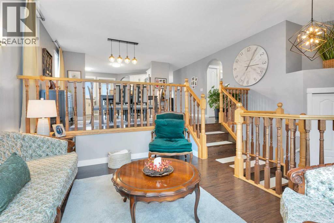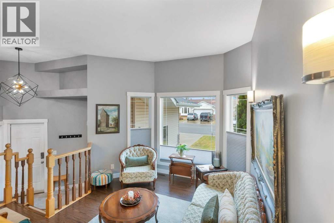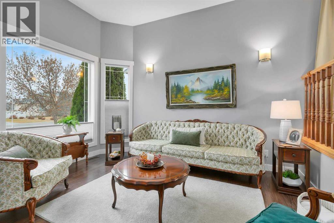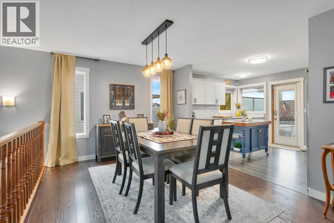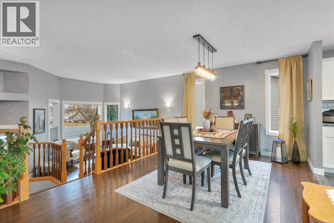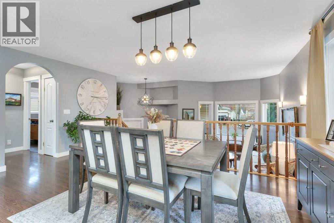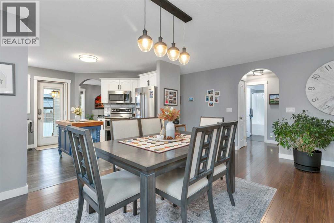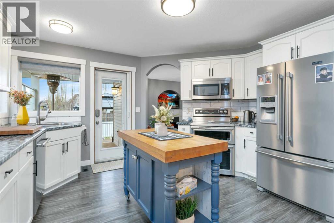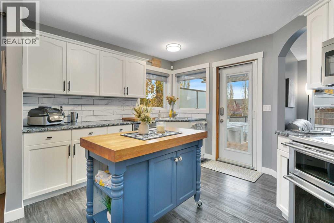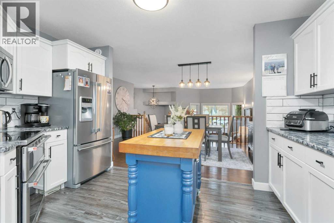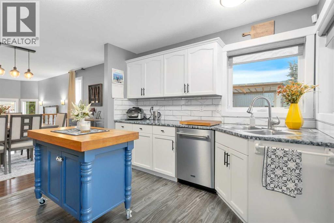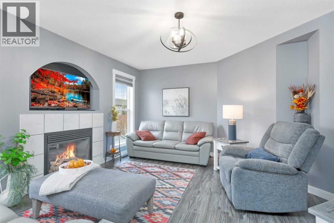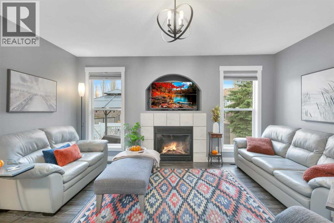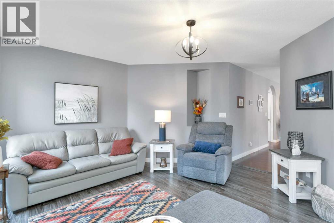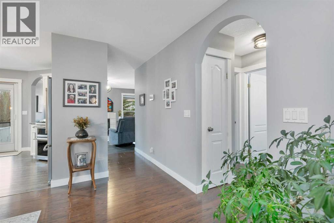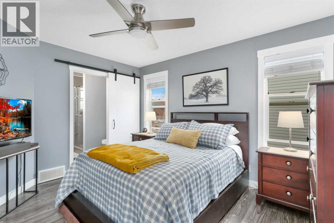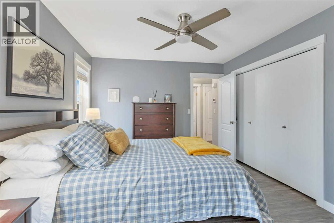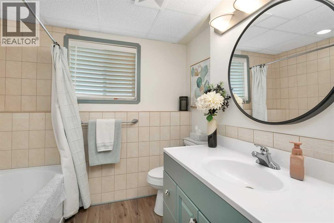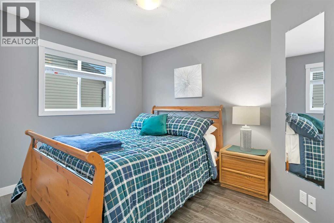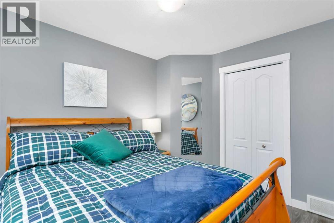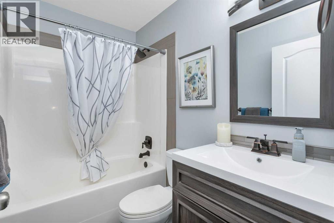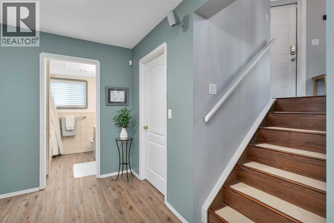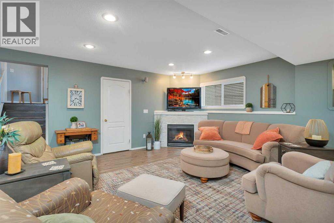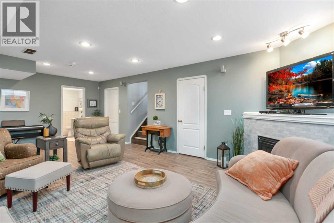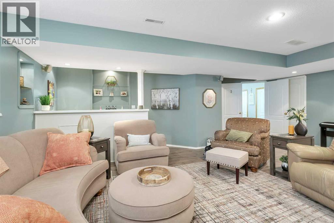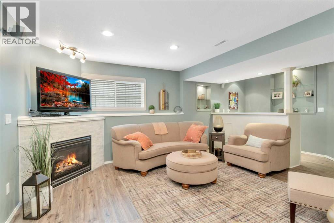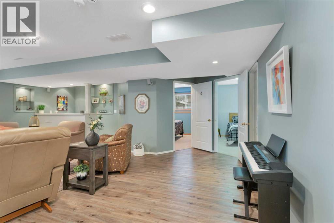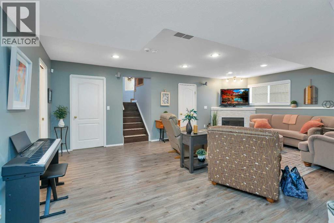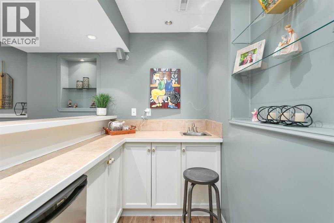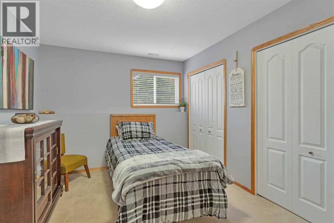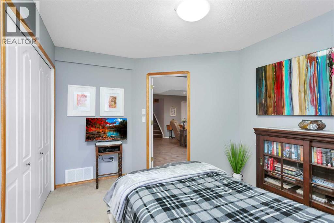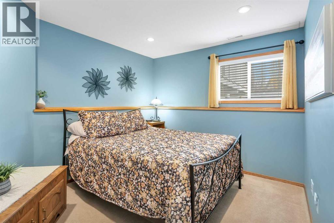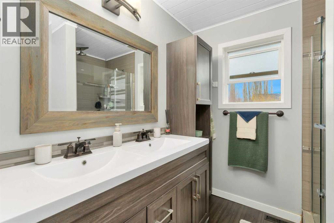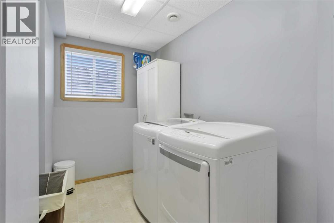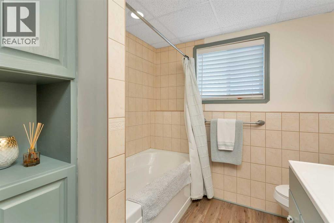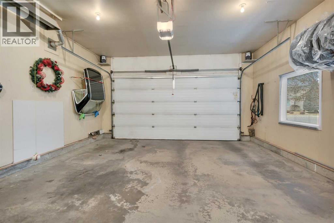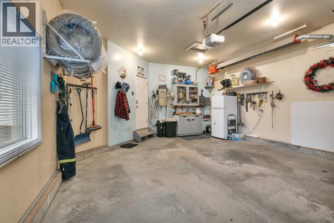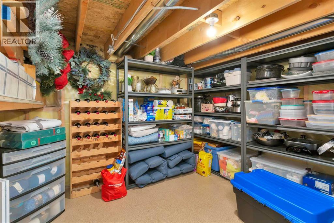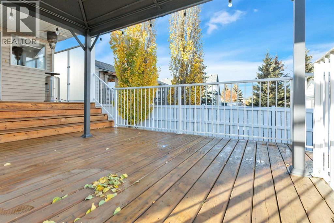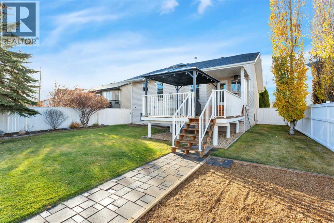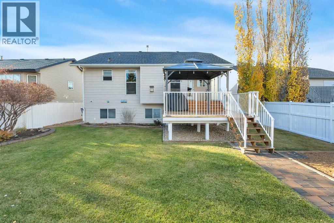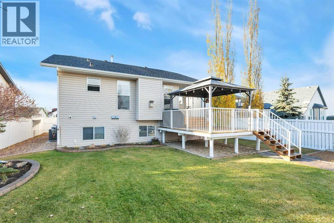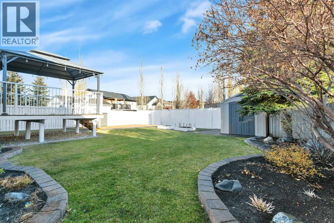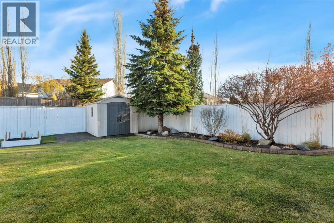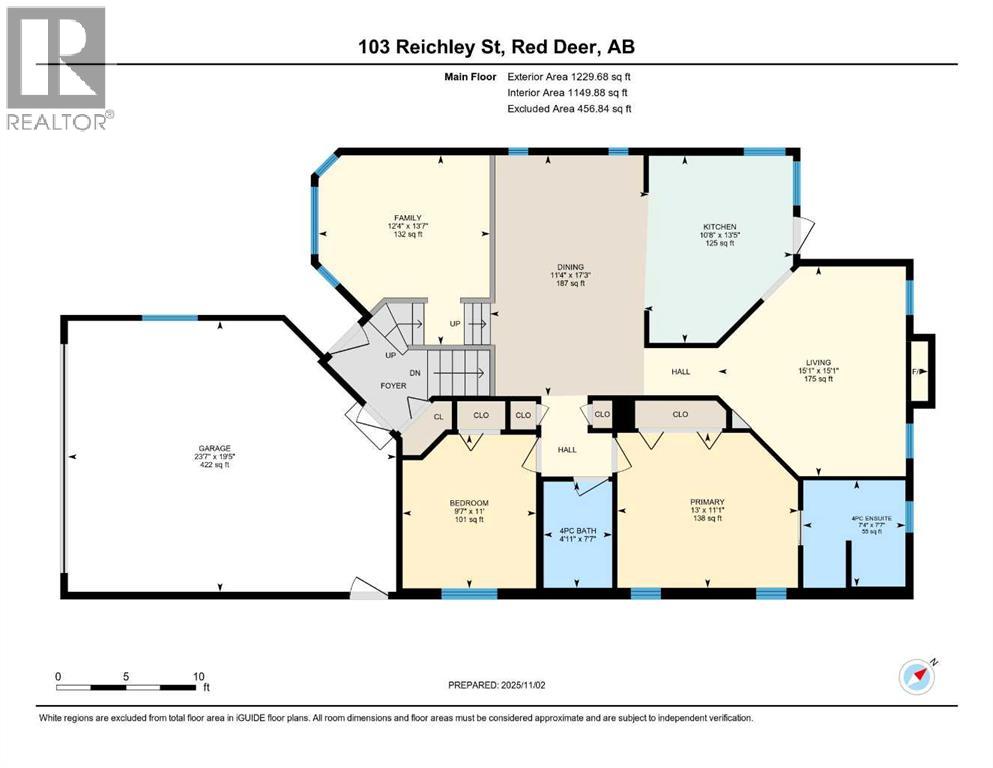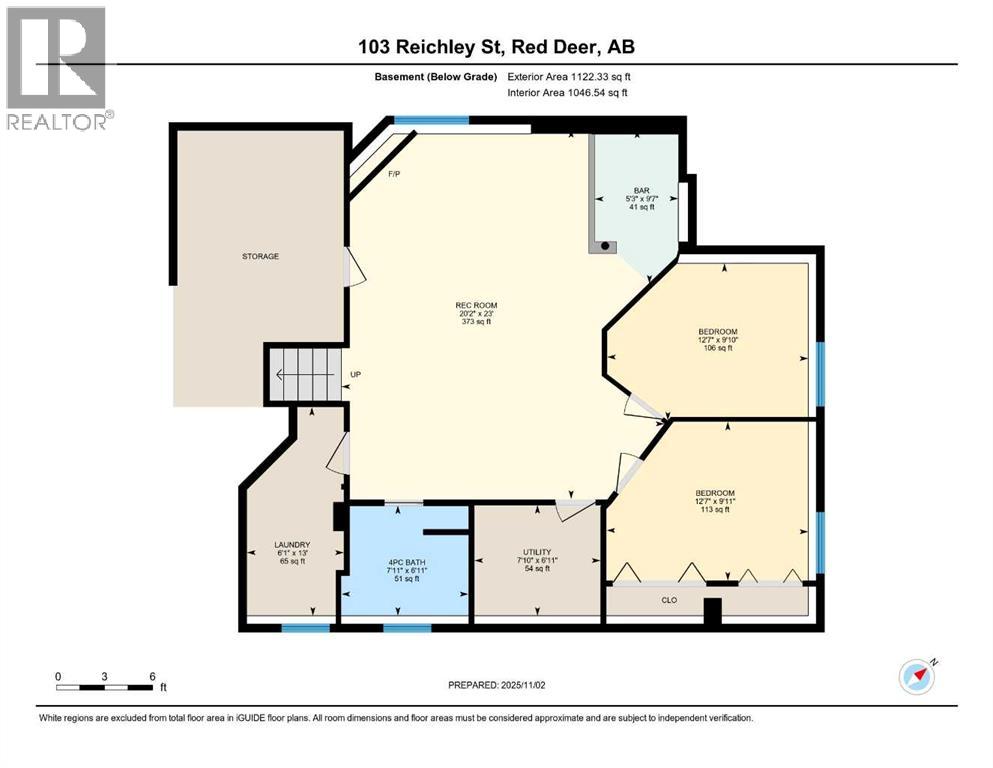4 Bedroom
3 Bathroom
1,230 ft2
Bi-Level
Fireplace
Central Air Conditioning
Forced Air
$489,900
Welcome to this stunning Rosedale Bi Level that has been meticulously cared for and with a fantastic curb appeal. When you enter, you're greeted by a spacious front entry way and a bright living room ideal for gatherings. The heart of the home is the open concept kitchen/ dining area with the stunning blue Island, lots of counter space and stainless steele appliances. The rear of the home has an amazing family room with a gas fireplace to keep you cozy on those winter days. The main floor boasts a tranquil primary bedroom, complete with a luxurious four-piece en suite that includes a walk-in shower, providing a private retreat for relaxation. Adjacent to the primary suite is a versatile second bedroom that can easily serve as a den or home office as well as a 4 pc bathroom. Head down to the basement, where you’ll find an expansive recreation room with another gas fireplace, perfect for entertaining or family movie nights. Adjoining this space is a stylish wet bar, ideal for hosting gatherings. The basement also includes two generously sized bedrooms and another four-piece bathroom, providing comfortable accommodations for family or guests. Nestled on a large lot, this property features an amazing tiered deck, perfect for outdoor entertaining, gardening, or simply enjoying the views. (id:57810)
Property Details
|
MLS® Number
|
A2268675 |
|
Property Type
|
Single Family |
|
Neigbourhood
|
Rosedale Meadows |
|
Community Name
|
Rosedale Meadows |
|
Amenities Near By
|
Playground, Shopping |
|
Features
|
Back Lane, Pvc Window, No Smoking Home |
|
Parking Space Total
|
2 |
|
Plan
|
0120314 |
|
Structure
|
Deck |
Building
|
Bathroom Total
|
3 |
|
Bedrooms Above Ground
|
2 |
|
Bedrooms Below Ground
|
2 |
|
Bedrooms Total
|
4 |
|
Appliances
|
Refrigerator, Range - Electric, Dishwasher, Microwave |
|
Architectural Style
|
Bi-level |
|
Basement Development
|
Finished |
|
Basement Type
|
Full (finished) |
|
Constructed Date
|
2001 |
|
Construction Material
|
Poured Concrete, Wood Frame |
|
Construction Style Attachment
|
Detached |
|
Cooling Type
|
Central Air Conditioning |
|
Exterior Finish
|
Concrete, Vinyl Siding |
|
Fireplace Present
|
Yes |
|
Fireplace Total
|
2 |
|
Flooring Type
|
Carpeted, Laminate |
|
Foundation Type
|
Poured Concrete |
|
Heating Type
|
Forced Air |
|
Size Interior
|
1,230 Ft2 |
|
Total Finished Area
|
1230 Sqft |
|
Type
|
House |
Parking
Land
|
Acreage
|
No |
|
Fence Type
|
Fence |
|
Land Amenities
|
Playground, Shopping |
|
Size Depth
|
39.32 M |
|
Size Frontage
|
14.02 M |
|
Size Irregular
|
6627.00 |
|
Size Total
|
6627 Sqft|4,051 - 7,250 Sqft |
|
Size Total Text
|
6627 Sqft|4,051 - 7,250 Sqft |
|
Zoning Description
|
R-l |
Rooms
| Level |
Type |
Length |
Width |
Dimensions |
|
Second Level |
Family Room |
|
|
13.58 Ft x 12.33 Ft |
|
Second Level |
Dining Room |
|
|
17.25 Ft x 11.33 Ft |
|
Second Level |
Kitchen |
|
|
13.42 Ft x 10.67 Ft |
|
Second Level |
Living Room |
|
|
15.08 Ft x 15.08 Ft |
|
Second Level |
4pc Bathroom |
|
|
7.58 Ft x 7.33 Ft |
|
Second Level |
Primary Bedroom |
|
|
11.08 Ft x 13.00 Ft |
|
Second Level |
4pc Bathroom |
|
|
7.58 Ft x 4.92 Ft |
|
Second Level |
Bedroom |
|
|
11.00 Ft x 9.58 Ft |
|
Basement |
Recreational, Games Room |
|
|
23.00 Ft x 20.17 Ft |
|
Basement |
Other |
|
|
13.00 Ft x 6.08 Ft |
|
Basement |
4pc Bathroom |
|
|
6.92 Ft x 7.92 Ft |
|
Basement |
Furnace |
|
|
6.92 Ft x 7.83 Ft |
|
Basement |
Bedroom |
|
|
9.92 Ft x 12.58 Ft |
|
Basement |
Bedroom |
|
|
9.83 Ft x 12.58 Ft |
https://www.realtor.ca/real-estate/29063566/103-reichley-street-red-deer-rosedale-meadows
