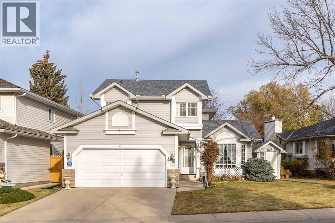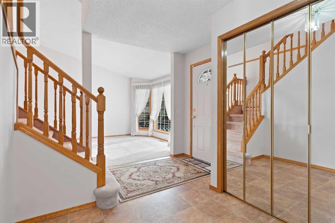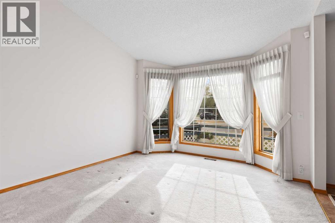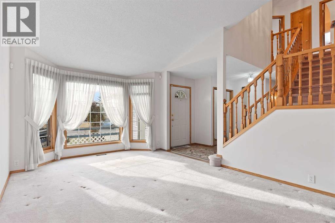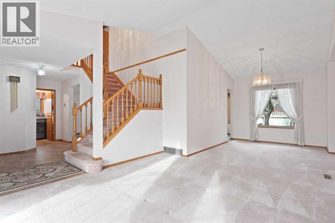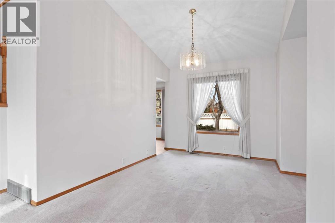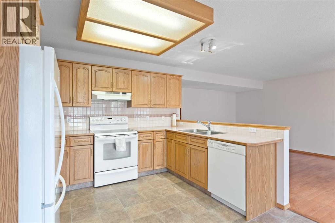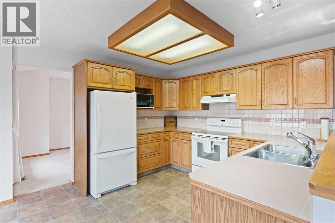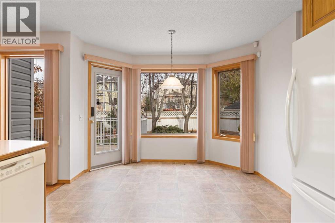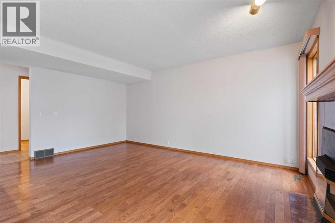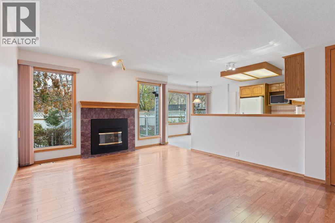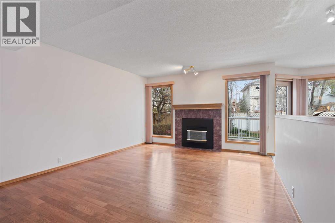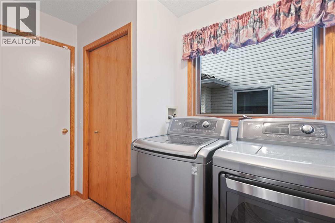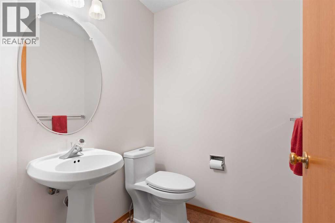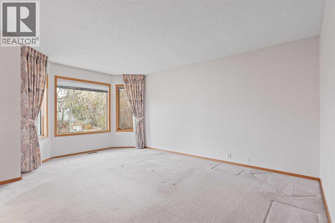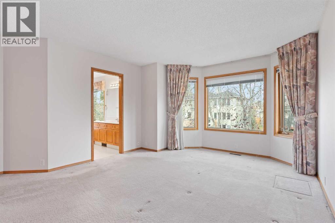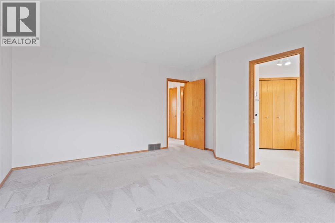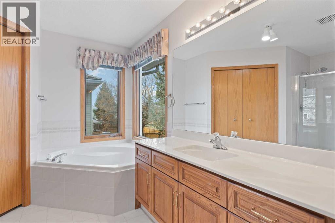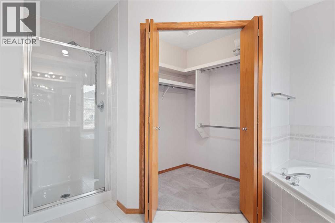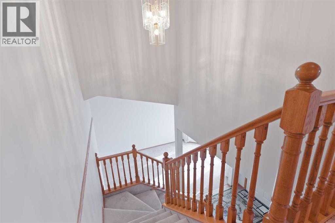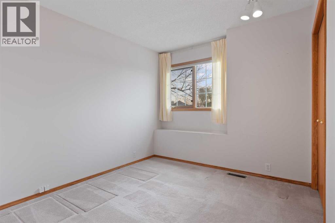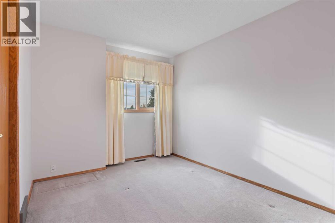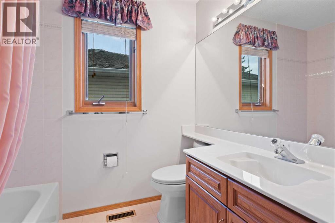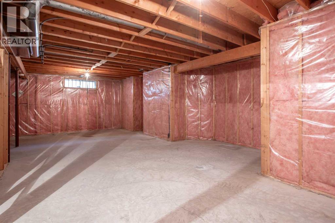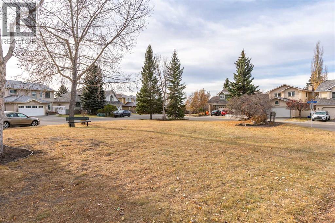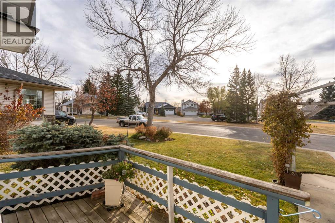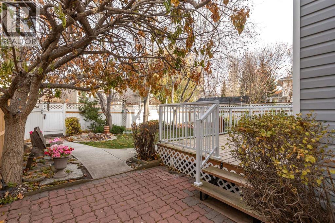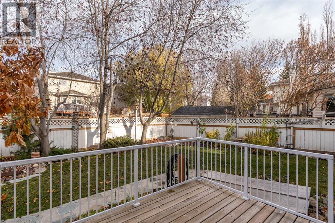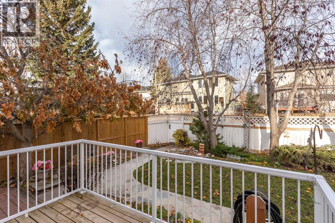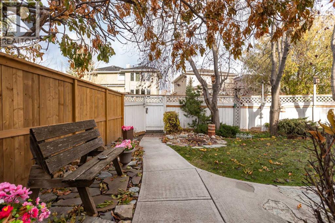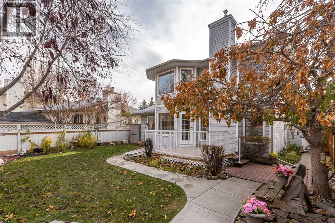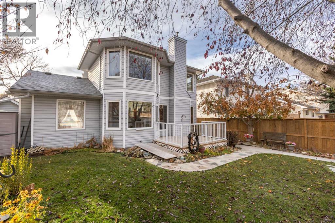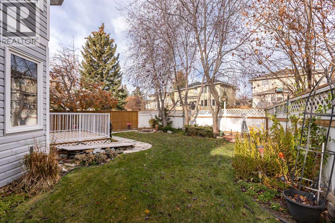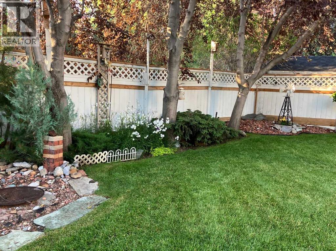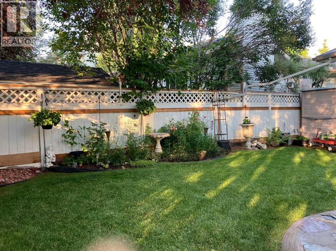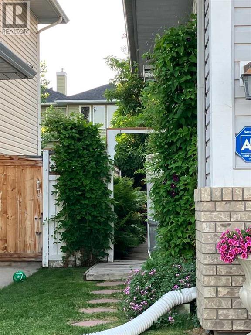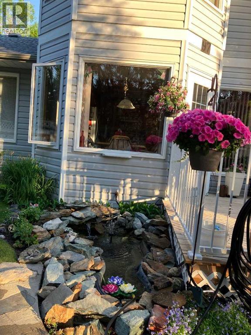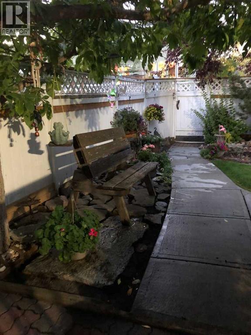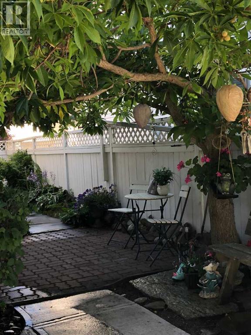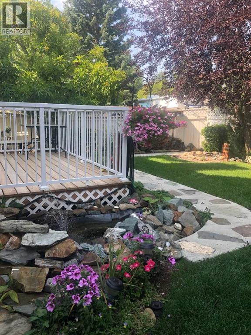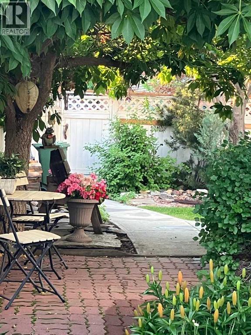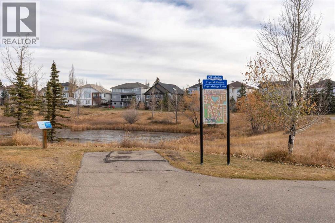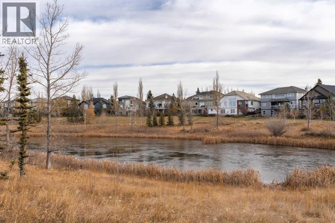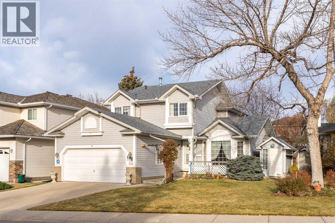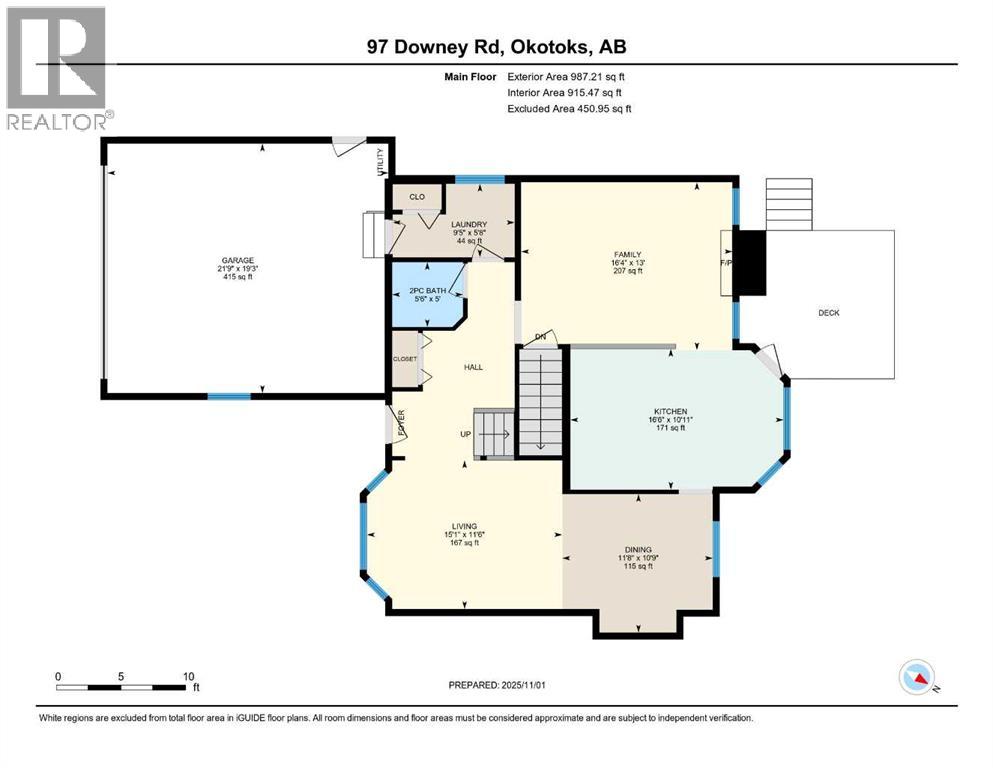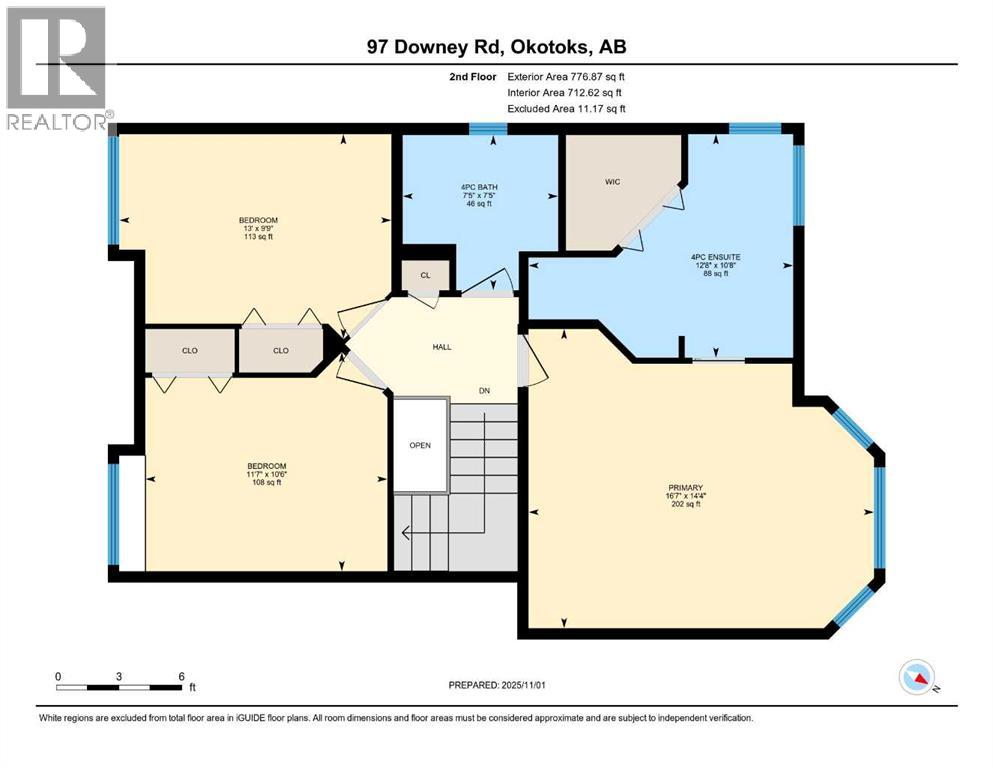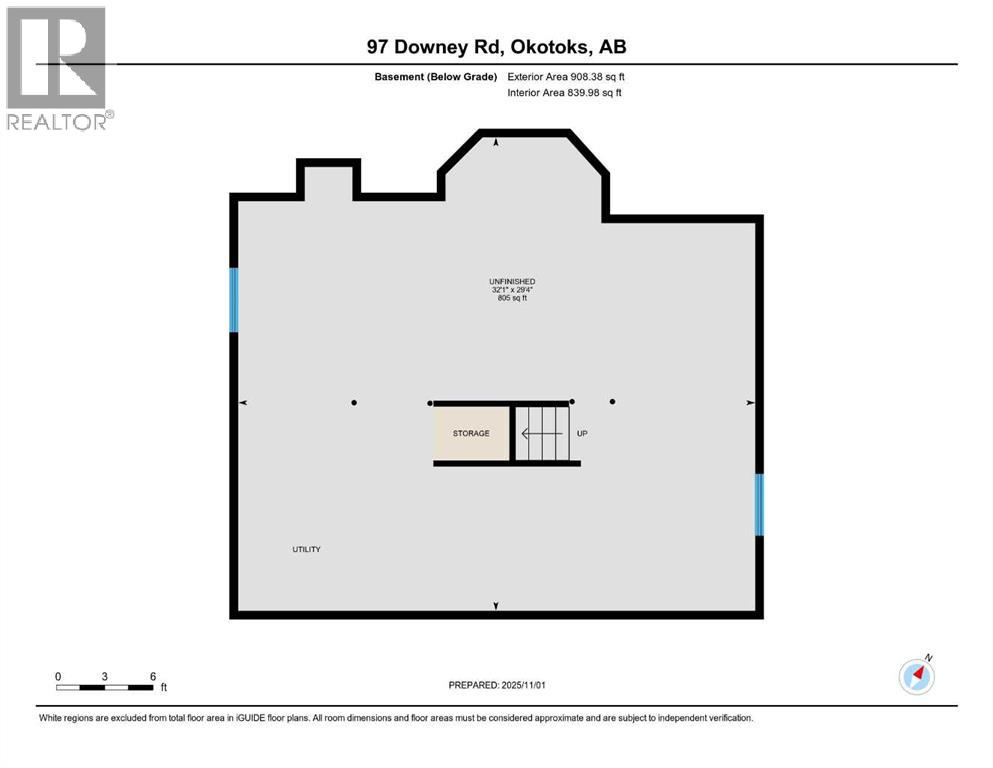3 Bedroom
3 Bathroom
1,764 ft2
Fireplace
None
Forced Air
Garden Area, Landscaped
$539,900
This immaculately clean 3-bedroom family home has been lovingly cared for by its original owner and is very well maintained. The main floor has an easy flow and is flooded with natural light. There is a large living/dining room, separate family room with real hardwood and a gas fireplace, 2-piece washroom, and laundry room. Open and bright, the functional kitchen has a breakfast nook with large windows that overlook the gorgeous back yard. Upstairs, the hall overlooks the living room below. This level has a 4-piece bath and 3 bedrooms, including the 16' x 14’ primary with walk-in closet and full ensuite. The dining room opens onto a private deck and a private beautifully landscaped yard with many mature perennials. There is also a south-facing front porch on the front of the home and a lovely little park across the street. The double attached garage is heated and has a small overhead winch. An unfinished basement is wide open for finishing. This home has a convenient location that is minutes from downtown, schools, recreation opportunities, and shopping. Please click the multimedia tab for an interactive virtual 3D tour and floor plans. (id:57810)
Property Details
|
MLS® Number
|
A2268185 |
|
Property Type
|
Single Family |
|
Neigbourhood
|
Crystal Ridge |
|
Community Name
|
Downey Ridge |
|
Amenities Near By
|
Park, Playground, Schools, Shopping |
|
Features
|
No Animal Home, No Smoking Home |
|
Parking Space Total
|
4 |
|
Plan
|
9012606 |
|
Structure
|
Deck |
Building
|
Bathroom Total
|
3 |
|
Bedrooms Above Ground
|
3 |
|
Bedrooms Total
|
3 |
|
Appliances
|
Refrigerator, Dishwasher, Stove, Microwave, Hood Fan, Window Coverings, Garage Door Opener, Washer & Dryer |
|
Basement Development
|
Unfinished |
|
Basement Type
|
Full (unfinished) |
|
Constructed Date
|
1991 |
|
Construction Material
|
Wood Frame |
|
Construction Style Attachment
|
Detached |
|
Cooling Type
|
None |
|
Fireplace Present
|
Yes |
|
Fireplace Total
|
1 |
|
Flooring Type
|
Carpeted, Hardwood, Linoleum |
|
Foundation Type
|
Poured Concrete |
|
Half Bath Total
|
1 |
|
Heating Type
|
Forced Air |
|
Stories Total
|
2 |
|
Size Interior
|
1,764 Ft2 |
|
Total Finished Area
|
1764.08 Sqft |
|
Type
|
House |
Parking
|
Attached Garage
|
2 |
|
Garage
|
|
|
Heated Garage
|
|
Land
|
Acreage
|
No |
|
Fence Type
|
Fence |
|
Land Amenities
|
Park, Playground, Schools, Shopping |
|
Landscape Features
|
Garden Area, Landscaped |
|
Size Depth
|
30.78 M |
|
Size Frontage
|
21.33 M |
|
Size Irregular
|
5601.00 |
|
Size Total
|
5601 Sqft|4,051 - 7,250 Sqft |
|
Size Total Text
|
5601 Sqft|4,051 - 7,250 Sqft |
|
Zoning Description
|
Tn |
Rooms
| Level |
Type |
Length |
Width |
Dimensions |
|
Second Level |
4pc Bathroom |
|
|
7.42 Ft x 7.42 Ft |
|
Second Level |
4pc Bathroom |
|
|
12.67 Ft x 10.33 Ft |
|
Second Level |
Bedroom |
|
|
13.00 Ft x 9.75 Ft |
|
Second Level |
Bedroom |
|
|
11.58 Ft x 10.50 Ft |
|
Second Level |
Primary Bedroom |
|
|
16.58 Ft x 14.33 Ft |
|
Main Level |
2pc Bathroom |
|
|
5.50 Ft x 5.00 Ft |
|
Main Level |
Dining Room |
|
|
11.67 Ft x 10.75 Ft |
|
Main Level |
Family Room |
|
|
16.33 Ft x 13.00 Ft |
|
Main Level |
Kitchen |
|
|
16.50 Ft x 10.92 Ft |
|
Main Level |
Laundry Room |
|
|
9.42 Ft x 5.67 Ft |
|
Main Level |
Living Room |
|
|
15.08 Ft x 11.50 Ft |
https://www.realtor.ca/real-estate/29057078/97-downey-road-okotoks-downey-ridge
