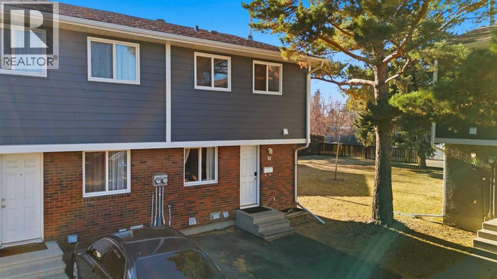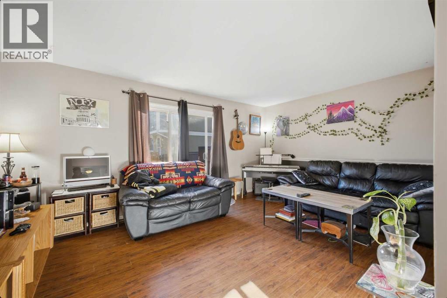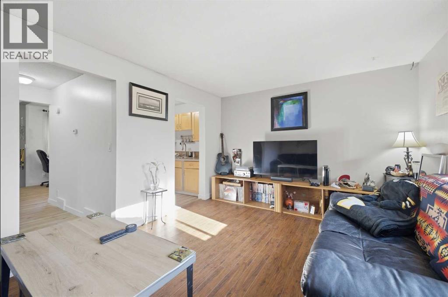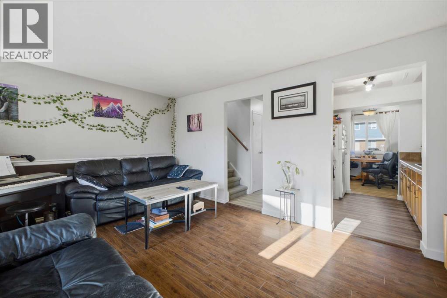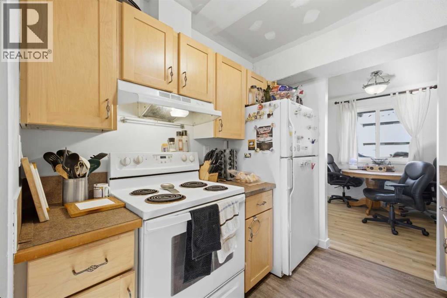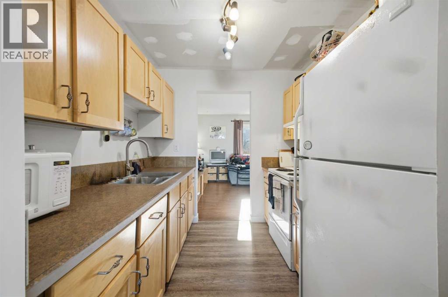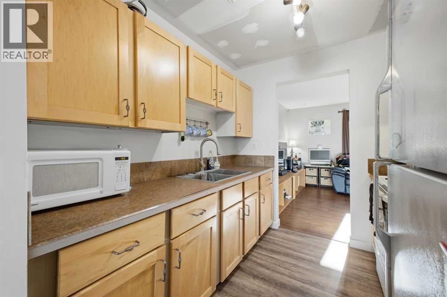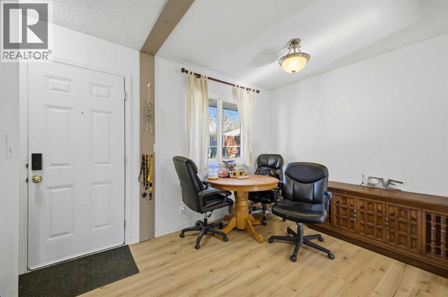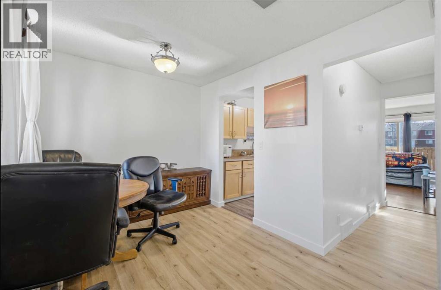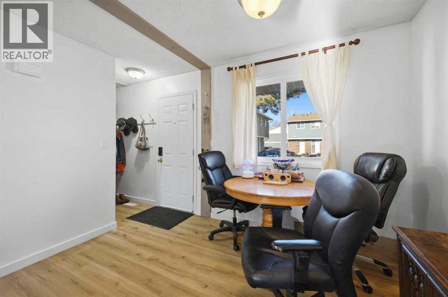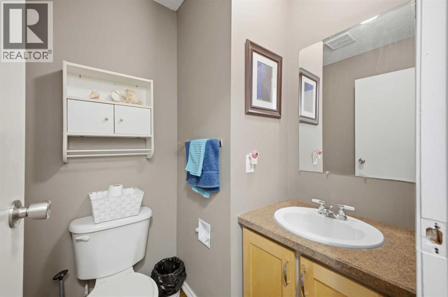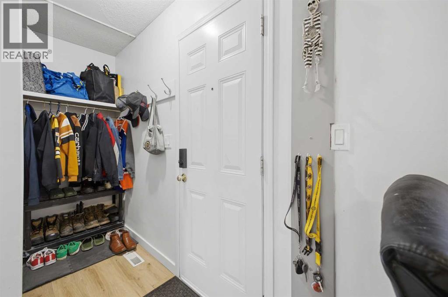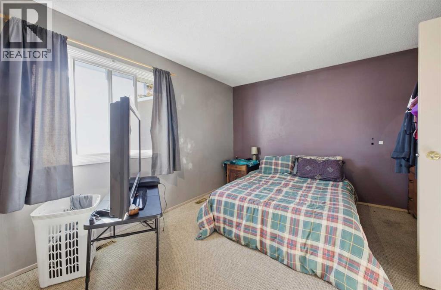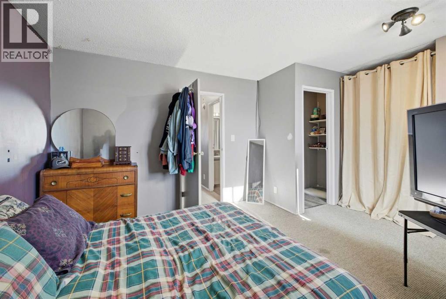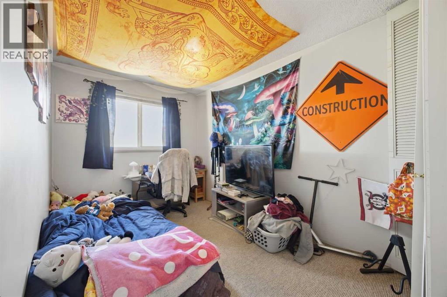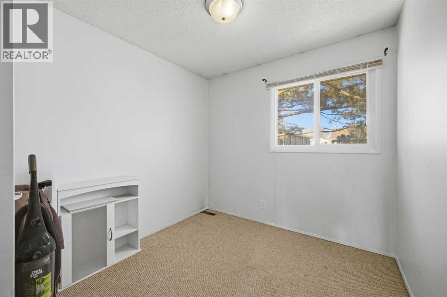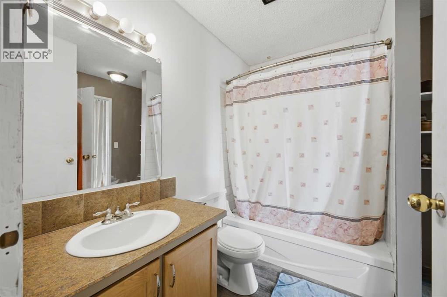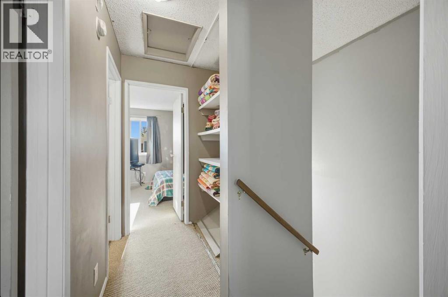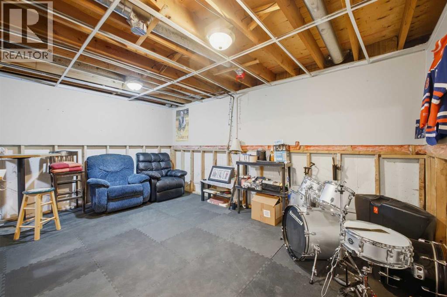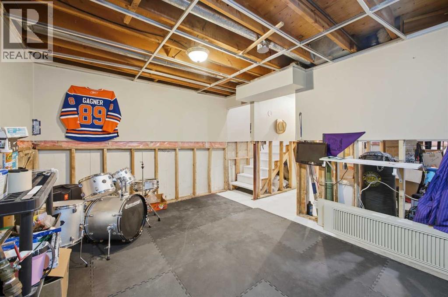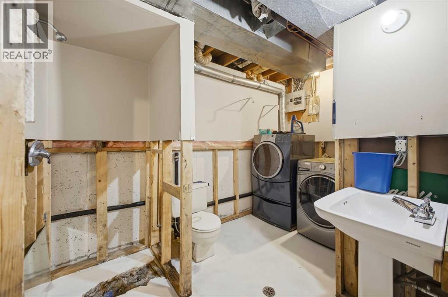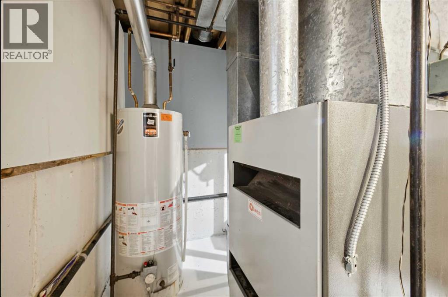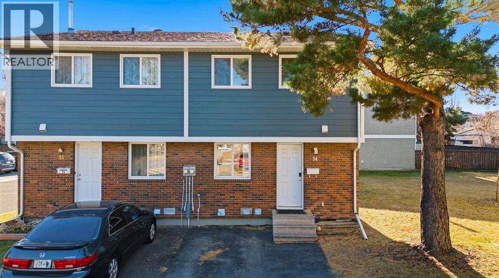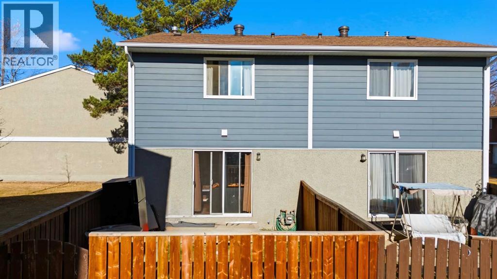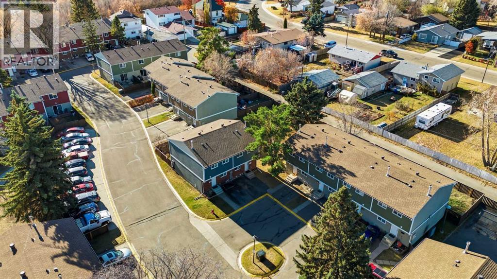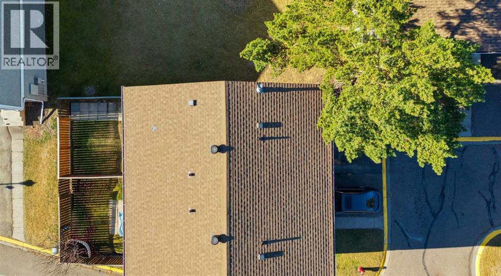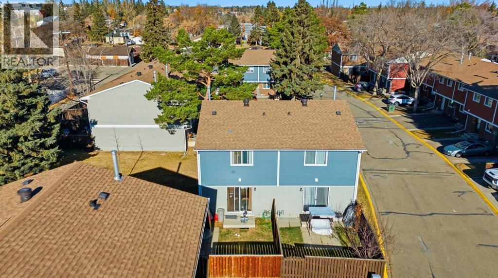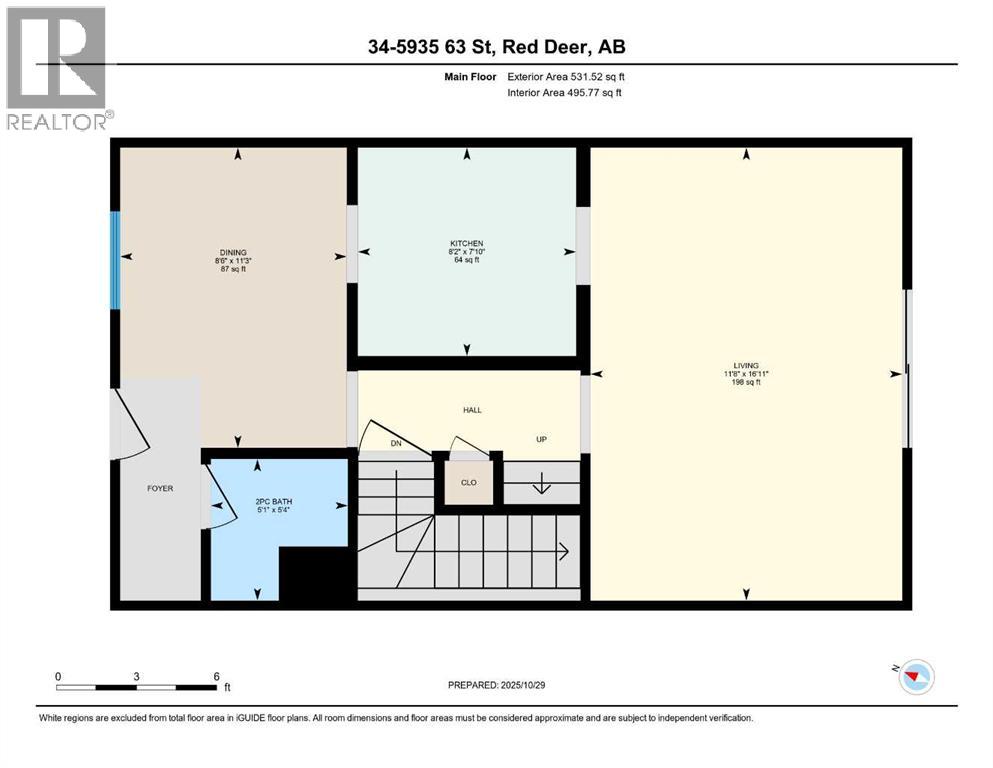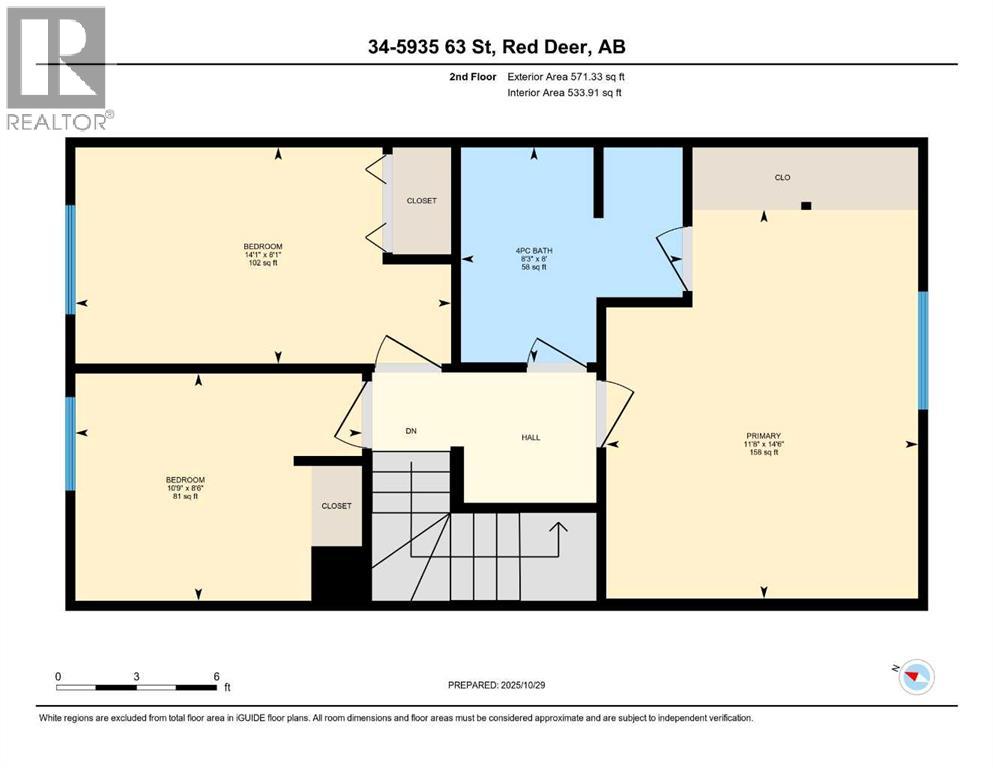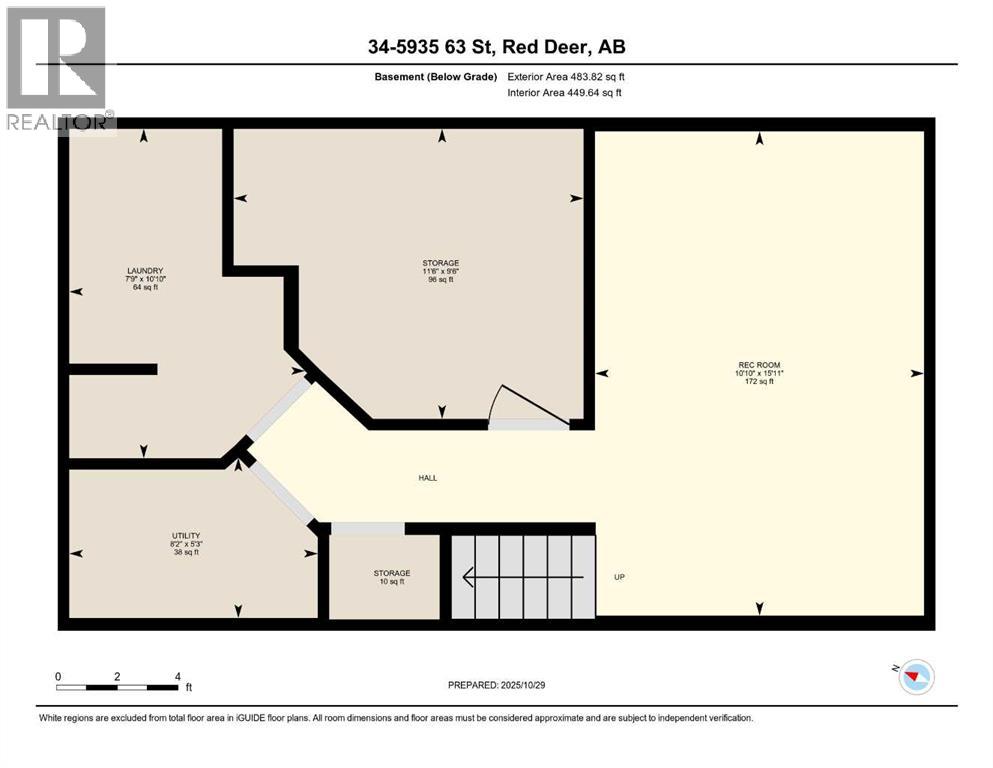34, 5935 63 Street Red Deer, Alberta T4N 6C1
$160,000Maintenance, Condominium Amenities, Common Area Maintenance, Ground Maintenance, Property Management, Waste Removal
$400 Monthly
Maintenance, Condominium Amenities, Common Area Maintenance, Ground Maintenance, Property Management, Waste Removal
$400 MonthlyWelcome to #34, 5935 63 Street, a charming 2-storey half duplex in Hilltop Estates. This home offers 3 bedrooms, 3 bathrooms, and a thoughtful layout designed for comfort and convenience.Step inside to a bright and welcoming main floor featuring a cozy dining area and a half bathroom just off the front entry. The efficient galley-style kitchen provides plenty of counter space and a practical walkthrough design, seamlessly connecting to the spacious living room. A large sliding patio door floods the space with natural light and opens to a private fenced backyard—perfect for relaxing or entertaining. Durable laminate and vinyl plank flooring run throughout the main level, offering both style and easy maintenance.Upstairs, you’ll find a generous primary bedroom with a large closet and direct access to a 4-piece bathroom through a convenient cheater door. Two additional bedrooms complete the upper level, providing plenty of space for family, guests, or a home office.The partially finished basement adds even more living space, featuring a large family room, a 3-piece bathroom, roughed in, laundry area, and ample storage.Outside, enjoy your own parking stall right at your door, plus a fenced yard beside green space for added privacy.Located close to schools, playgrounds, the Dawe Rec Centre, shopping, restaurants, and public transit, this home combines value, location, and comfort. Pets are allowed (with restrictions), making it an excellent choice for first-time buyers, families, or investors alike. (id:57810)
Property Details
| MLS® Number | A2266405 |
| Property Type | Single Family |
| Community Name | Highland Green |
| Amenities Near By | Schools, Shopping |
| Community Features | Pets Allowed With Restrictions |
| Features | Pvc Window, Parking |
| Parking Space Total | 1 |
| Plan | 7820002 |
| Structure | Deck |
Building
| Bathroom Total | 2 |
| Bedrooms Above Ground | 3 |
| Bedrooms Total | 3 |
| Appliances | Refrigerator, Stove, Window Coverings, Washer & Dryer |
| Basement Development | Partially Finished |
| Basement Type | Full (partially Finished) |
| Constructed Date | 1977 |
| Construction Style Attachment | Semi-detached |
| Cooling Type | None |
| Exterior Finish | Brick |
| Flooring Type | Carpeted, Laminate, Vinyl Plank |
| Foundation Type | Poured Concrete |
| Half Bath Total | 1 |
| Heating Fuel | Natural Gas |
| Heating Type | Forced Air |
| Stories Total | 2 |
| Size Interior | 1,103 Ft2 |
| Total Finished Area | 1102.84 Sqft |
| Type | Duplex |
Parking
| Visitor Parking | |
| Other |
Land
| Acreage | No |
| Fence Type | Fence |
| Land Amenities | Schools, Shopping |
| Size Irregular | 509.00 |
| Size Total | 509 Sqft|0-4,050 Sqft |
| Size Total Text | 509 Sqft|0-4,050 Sqft |
| Zoning Description | R-h |
Rooms
| Level | Type | Length | Width | Dimensions |
|---|---|---|---|---|
| Basement | Recreational, Games Room | 10.83 Ft x 15.92 Ft | ||
| Basement | Laundry Room | 7.75 Ft x 10.83 Ft | ||
| Basement | Den | 11.50 Ft x 9.50 Ft | ||
| Basement | Furnace | 8.17 Ft x 5.25 Ft | ||
| Main Level | Living Room | 11.67 Ft x 16.92 Ft | ||
| Main Level | Kitchen | 8.17 Ft x 7.83 Ft | ||
| Main Level | Dining Room | 8.50 Ft x 11.25 Ft | ||
| Main Level | 2pc Bathroom | 5.08 Ft x 5.33 Ft | ||
| Upper Level | Primary Bedroom | 11.67 Ft x 14.50 Ft | ||
| Upper Level | Bedroom | 10.75 Ft x 8.50 Ft | ||
| Upper Level | Bedroom | 14.08 Ft x 8.08 Ft | ||
| Upper Level | 4pc Bathroom | 8.25 Ft x 8.00 Ft |
https://www.realtor.ca/real-estate/29053302/34-5935-63-street-red-deer-highland-green
Contact Us
Contact us for more information
