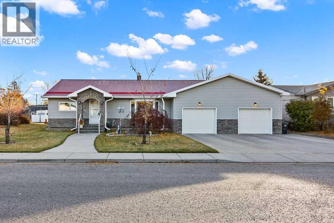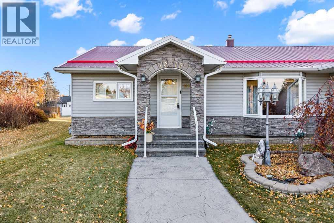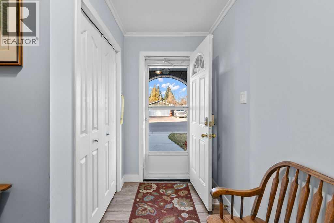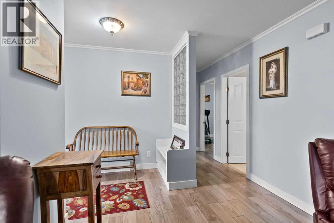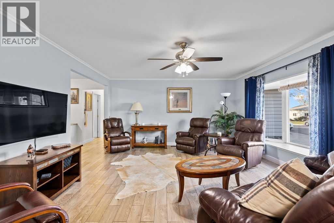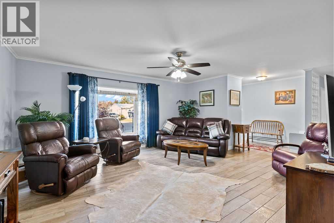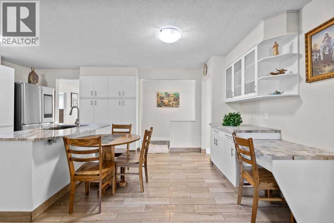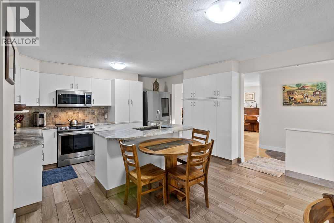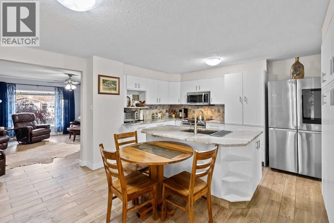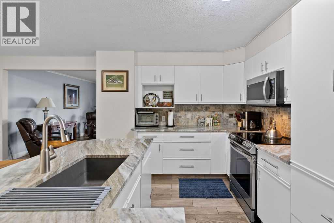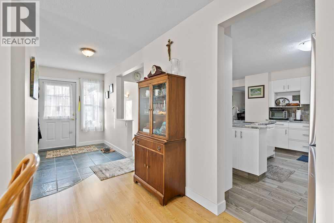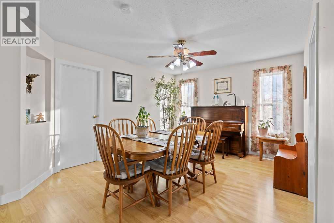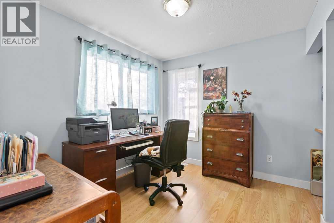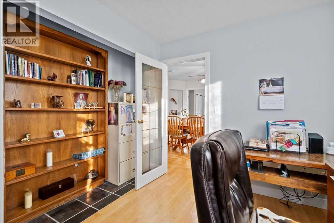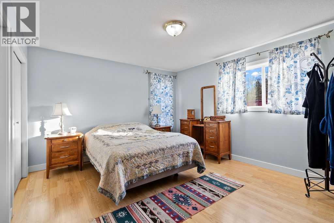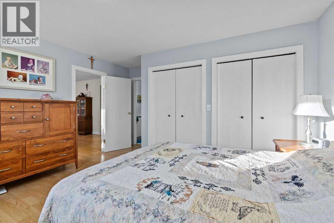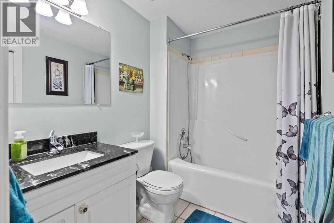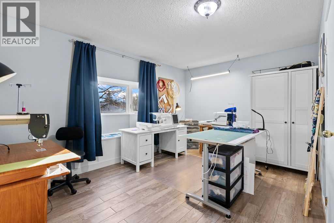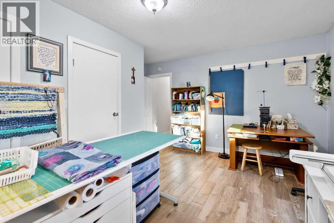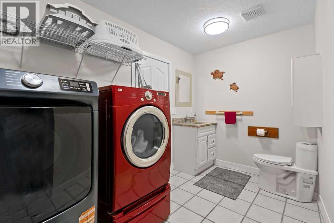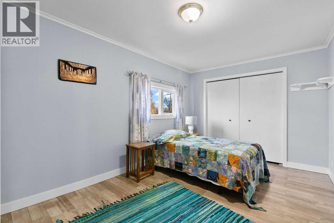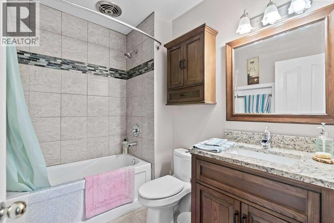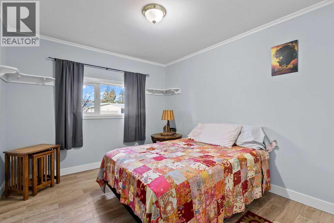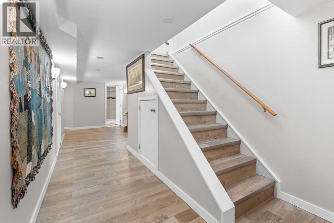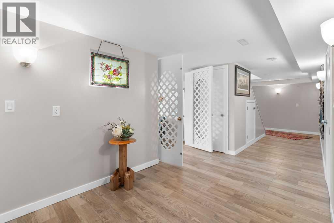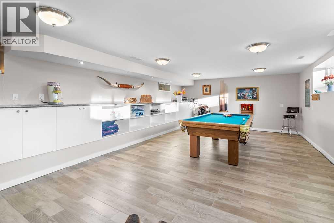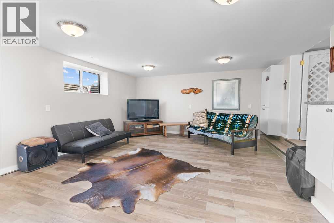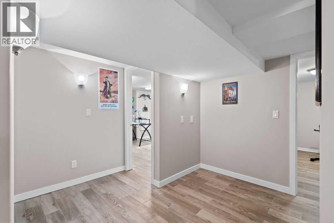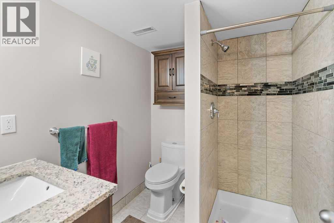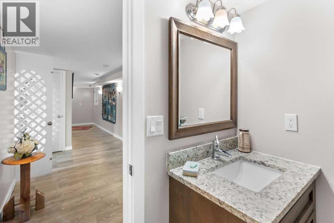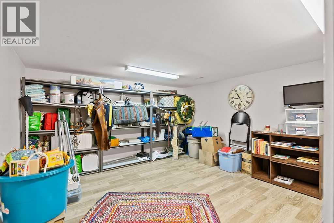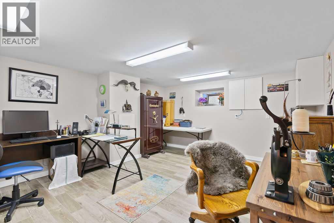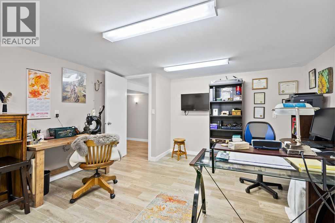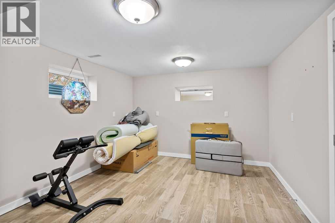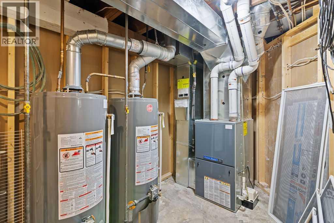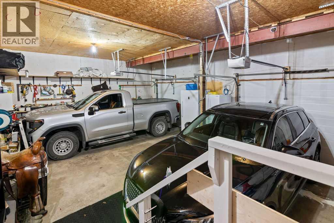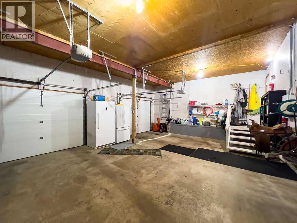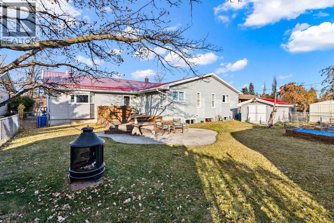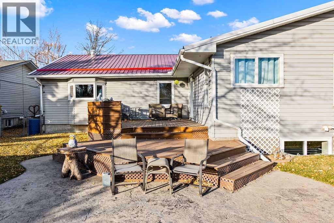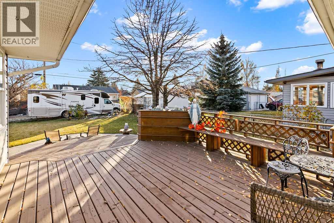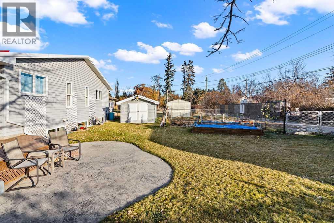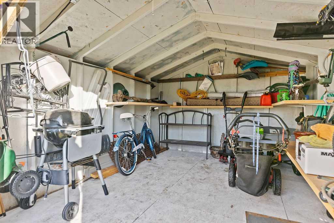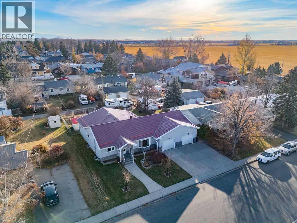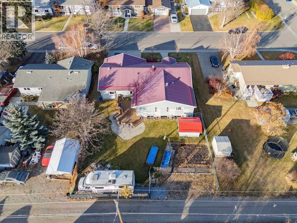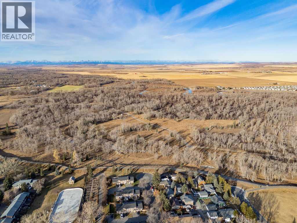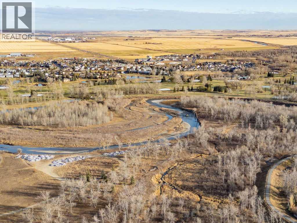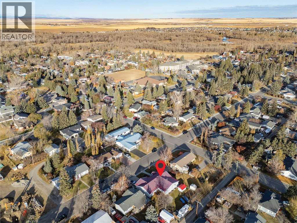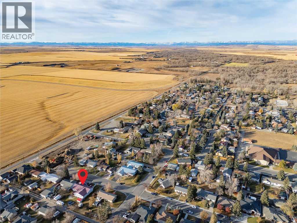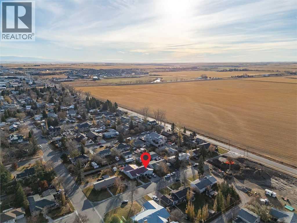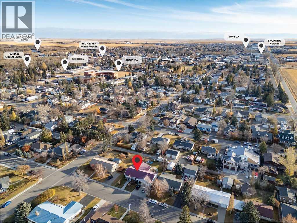1012 8 Street Sw High River, Alberta T1V 1A9
4 Bedroom
4 Bathroom
2,227 ft2
Bungalow
None
Forced Air
Fruit Trees, Landscaped
$780,000
M&M neat and tidy live in this spectacular 2200 sq. ft. bungalow with a developed basement in the prime SW area of High River .Main floor has 4 bedrooms, main floor laundry,2.5 baths , family room, dining room, office and living room. Lower level has 1800 + sq. ft. developed, 3 piece. bath , 5 th bedroom, flex room, and ample storage! Lets not forget that this great property sits on 3- 25 foot lots and is 130 feet deep. Also, RV parking!!!! Seeing is wanting this very special HOME!!! (id:57810)
Property Details
| MLS® Number | A2265926 |
| Property Type | Single Family |
| Amenities Near By | Park, Playground, Schools, Shopping |
| Features | See Remarks, Back Lane, No Smoking Home, Gas Bbq Hookup |
| Parking Space Total | 6 |
| Plan | 2502r |
| Structure | Shed, See Remarks |
Building
| Bathroom Total | 4 |
| Bedrooms Above Ground | 4 |
| Bedrooms Total | 4 |
| Appliances | Washer, Refrigerator, Range - Electric, Dishwasher, Dryer, Microwave Range Hood Combo, See Remarks, Window Coverings, Garage Door Opener |
| Architectural Style | Bungalow |
| Basement Development | Finished |
| Basement Type | Full (finished) |
| Constructed Date | 1969 |
| Construction Material | Wood Frame |
| Construction Style Attachment | Detached |
| Cooling Type | None |
| Exterior Finish | Stone, Vinyl Siding |
| Flooring Type | Carpeted, Ceramic Tile, Laminate |
| Foundation Type | Poured Concrete |
| Half Bath Total | 1 |
| Heating Type | Forced Air |
| Stories Total | 1 |
| Size Interior | 2,227 Ft2 |
| Total Finished Area | 2227 Sqft |
| Type | House |
Parking
| Attached Garage | 2 |
Land
| Acreage | No |
| Fence Type | Fence |
| Land Amenities | Park, Playground, Schools, Shopping |
| Landscape Features | Fruit Trees, Landscaped |
| Size Depth | 39.47 M |
| Size Frontage | 22.8 M |
| Size Irregular | 903.00 |
| Size Total | 903 M2|7,251 - 10,889 Sqft |
| Size Total Text | 903 M2|7,251 - 10,889 Sqft |
| Zoning Description | Tnd |
Rooms
| Level | Type | Length | Width | Dimensions |
|---|---|---|---|---|
| Lower Level | Furnace | 12.92 Ft x 13.17 Ft | ||
| Lower Level | Recreational, Games Room | 35.42 Ft x 16.58 Ft | ||
| Lower Level | 3pc Bathroom | 7.00 Ft x 6.67 Ft | ||
| Lower Level | Office | 17.83 Ft x 13.25 Ft | ||
| Lower Level | Storage | 15.83 Ft x 13.17 Ft | ||
| Main Level | Foyer | 4.50 Ft x 10.92 Ft | ||
| Main Level | Living Room | 21.67 Ft x 16.67 Ft | ||
| Main Level | Primary Bedroom | 10.00 Ft x 13.83 Ft | ||
| Main Level | Bedroom | 10.33 Ft x 11.08 Ft | ||
| Main Level | 4pc Bathroom | 5.67 Ft x 7.75 Ft | ||
| Main Level | Kitchen | 19.08 Ft x 14.50 Ft | ||
| Main Level | Dining Room | 12.00 Ft x 17.42 Ft | ||
| Main Level | Office | 10.42 Ft x 11.42 Ft | ||
| Main Level | Other | 10.42 Ft x 6.25 Ft | ||
| Main Level | Primary Bedroom | 14.00 Ft x 15.17 Ft | ||
| Main Level | 4pc Bathroom | 5.58 Ft x 8.00 Ft | ||
| Main Level | 2pc Bathroom | 12.00 Ft x 8.00 Ft | ||
| Main Level | Laundry Room | 12.00 Ft x 8.00 Ft | ||
| Main Level | Bedroom | 15.50 Ft x 13.83 Ft |
https://www.realtor.ca/real-estate/29054777/1012-8-street-sw-high-river
Contact Us
Contact us for more information
