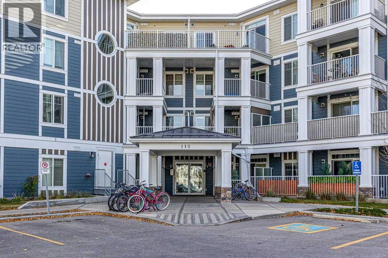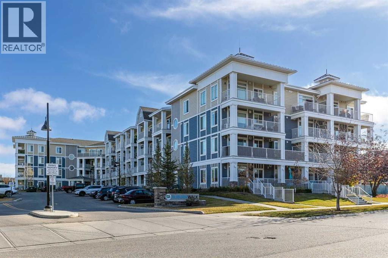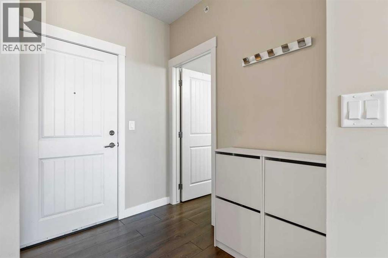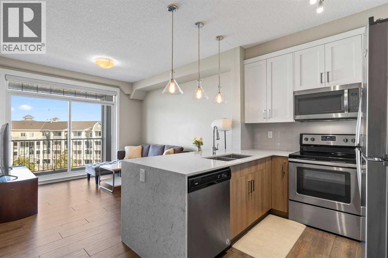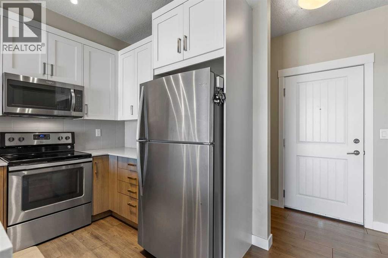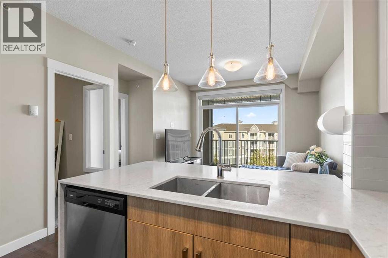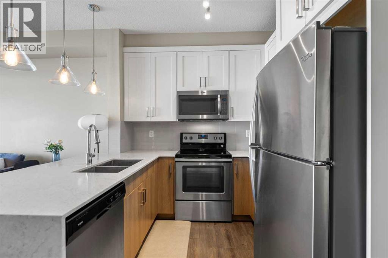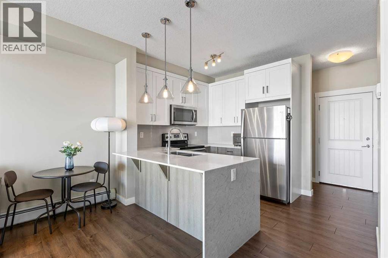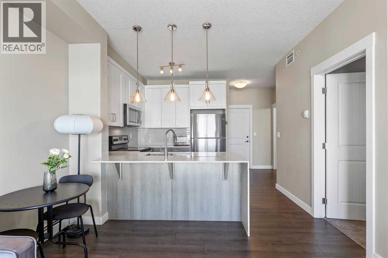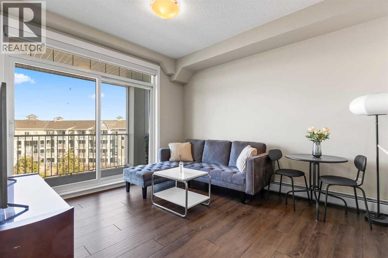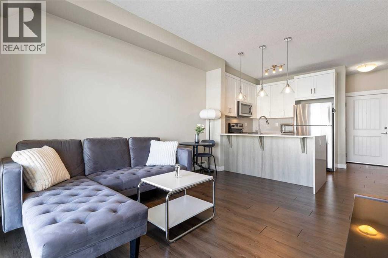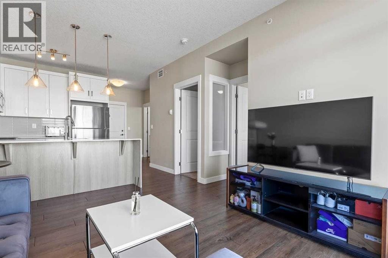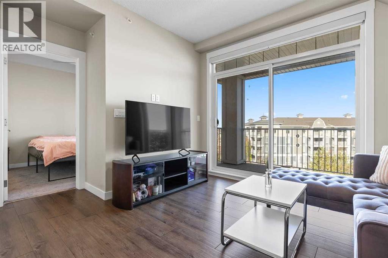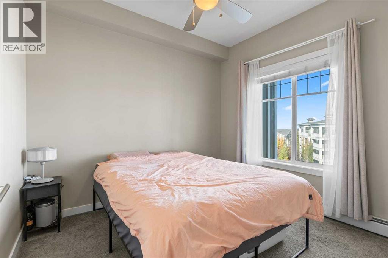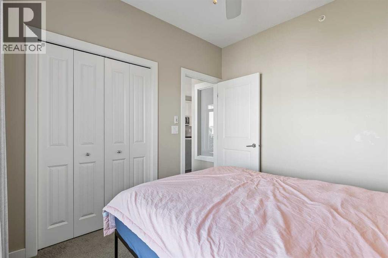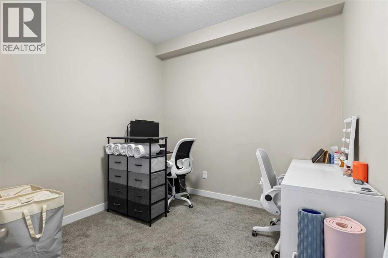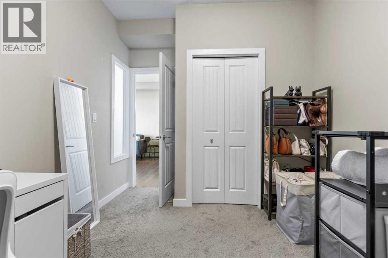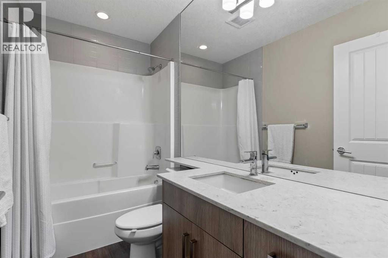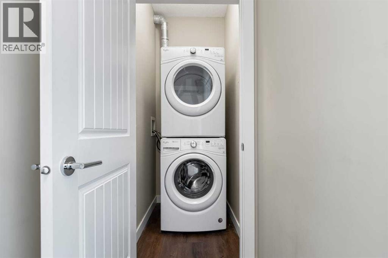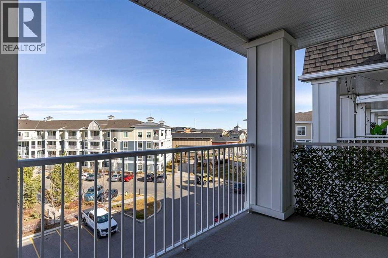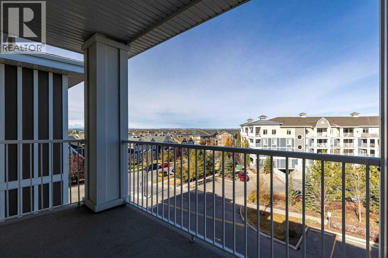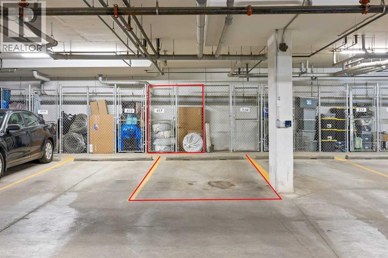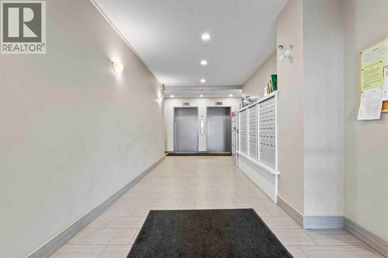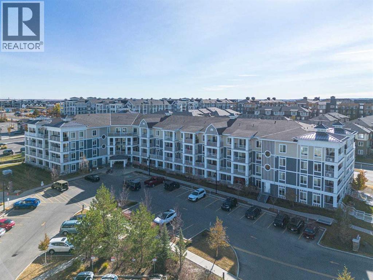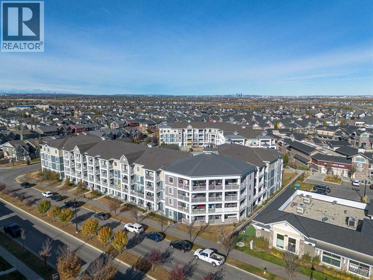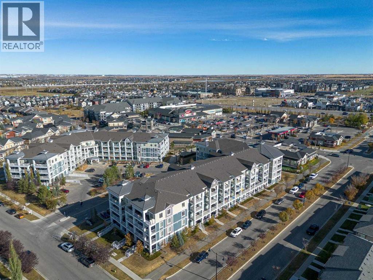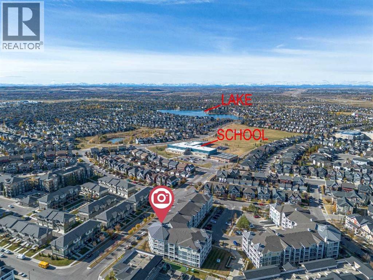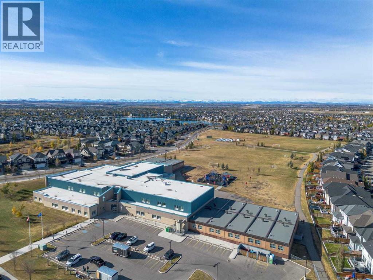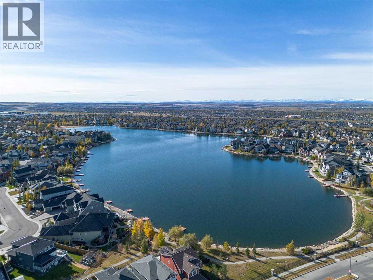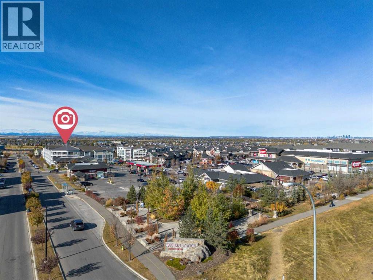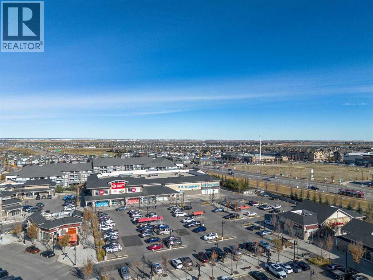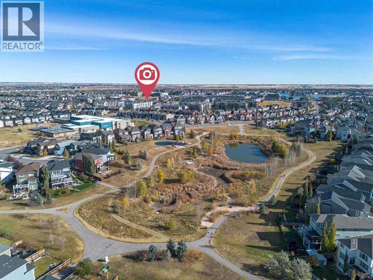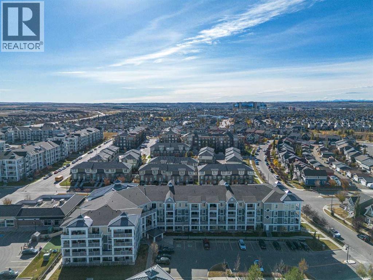417, 110 Auburn Meadows View Se Calgary, Alberta T3M 2M2
$299,000Maintenance, Condominium Amenities, Common Area Maintenance, Heat, Insurance, Ground Maintenance, Property Management, Reserve Fund Contributions, Waste Removal, Water
$383.31 Monthly
Maintenance, Condominium Amenities, Common Area Maintenance, Heat, Insurance, Ground Maintenance, Property Management, Reserve Fund Contributions, Waste Removal, Water
$383.31 MonthlyWelcome to this TOP-FLOOR, BRIGHT, and WELL MAINTAINED CONDO in the LAKE COMMUNITY OF AUBURN BAY. This 2-bedroom unit features an OPEN CONCEPT FLOOR PLAN, HIGH CEILINGS, WHITE CABINETRY, QUARTZ COUNTERTOPS, and STAINLESS STEEL APPLIANCES, creating a modern and inviting living space. Included are a TITLED UNDERGROUND PARKING stall and an assigned STORAGE LOCKER, with an additional outdoor parking stall available ($60 per month). Enjoy the convenience of LAKE PRIVELEGES and the perks of Auburn Bay, a PREMIER COMMUNITY with schools, parks, playgrounds, and shopping nearby. It’s just a short distance to the South Health Campus and YMCA, offering endless lifestyle options. DON'T MISS THE OPPORTUNITY TO MAKE THIS BEAUTIFUL CONDO YOUR NEXT HOME OR INVESTMENT PROPERTY! (id:57810)
Property Details
| MLS® Number | A2268060 |
| Property Type | Single Family |
| Neigbourhood | Auburn Bay |
| Community Name | Auburn Bay |
| Amenities Near By | Park, Playground, Schools, Shopping, Water Nearby |
| Community Features | Lake Privileges, Pets Allowed With Restrictions |
| Features | Pvc Window, Parking |
| Parking Space Total | 1 |
| Plan | 1710905 |
Building
| Bathroom Total | 1 |
| Bedrooms Above Ground | 2 |
| Bedrooms Total | 2 |
| Appliances | Washer, Refrigerator, Range - Electric, Dishwasher, Dryer, Microwave Range Hood Combo, Window Coverings, Garage Door Opener |
| Constructed Date | 2017 |
| Construction Material | Wood Frame |
| Construction Style Attachment | Attached |
| Cooling Type | None |
| Exterior Finish | Composite Siding |
| Flooring Type | Carpeted, Vinyl Plank |
| Heating Type | Baseboard Heaters |
| Stories Total | 4 |
| Size Interior | 580 Ft2 |
| Total Finished Area | 579.64 Sqft |
| Type | Apartment |
Parking
| Underground |
Land
| Acreage | No |
| Land Amenities | Park, Playground, Schools, Shopping, Water Nearby |
| Size Total Text | Unknown |
| Zoning Description | Dc |
Rooms
| Level | Type | Length | Width | Dimensions |
|---|---|---|---|---|
| Main Level | Living Room | 13.83 Ft x 12.58 Ft | ||
| Main Level | Kitchen | 11.42 Ft x 8.50 Ft | ||
| Main Level | Foyer | 9.00 Ft x 7.17 Ft | ||
| Main Level | Dining Room | 5.33 Ft x 5.00 Ft | ||
| Main Level | Bedroom | 11.33 Ft x 9.17 Ft | ||
| Main Level | Primary Bedroom | 9.00 Ft x 10.00 Ft | ||
| Main Level | 4pc Bathroom | 9.00 Ft x 4.92 Ft | ||
| Main Level | Laundry Room | 4.42 Ft x 3.42 Ft |
https://www.realtor.ca/real-estate/29055090/417-110-auburn-meadows-view-se-calgary-auburn-bay
Contact Us
Contact us for more information
