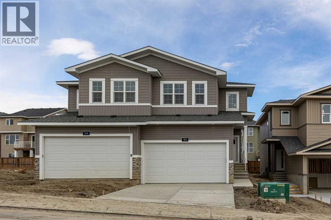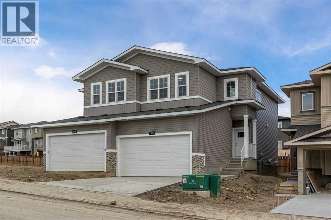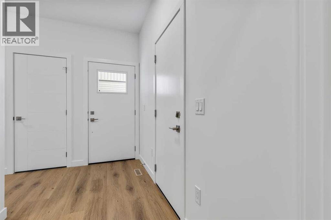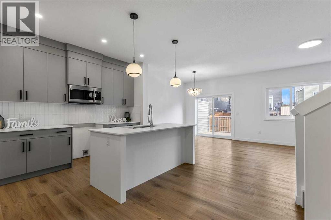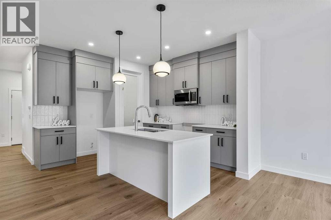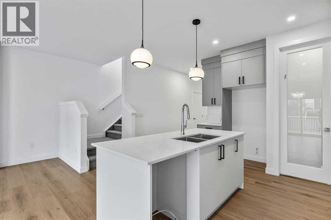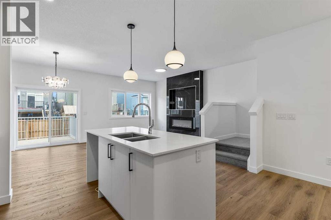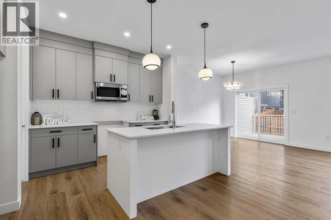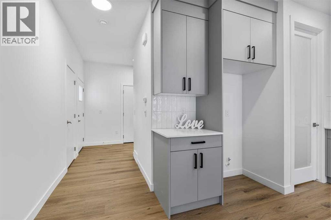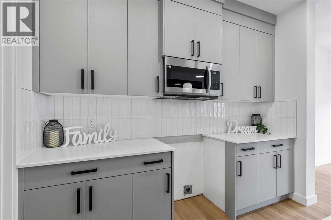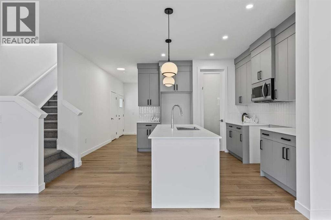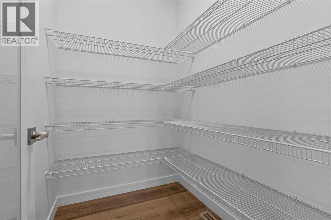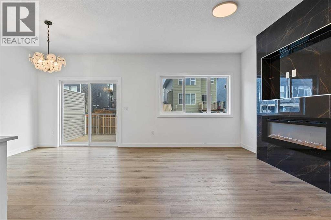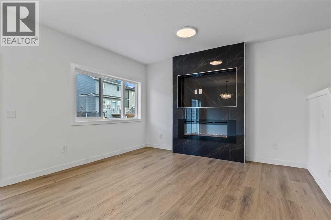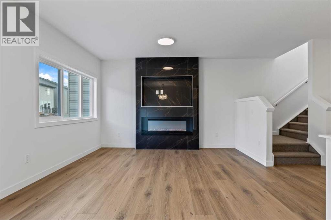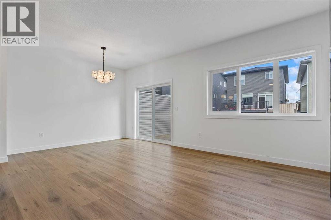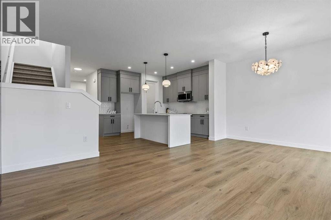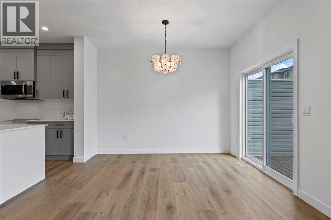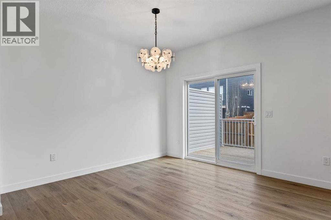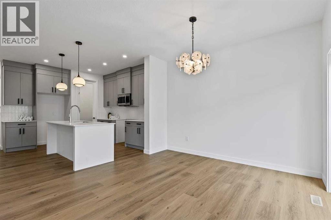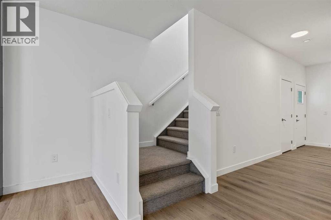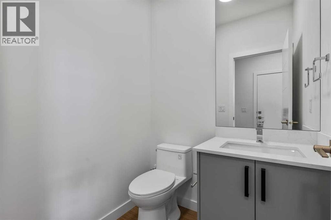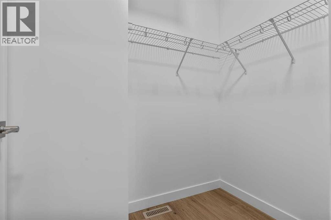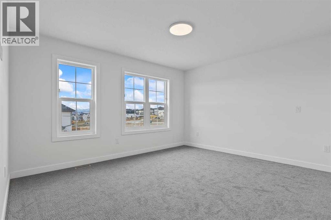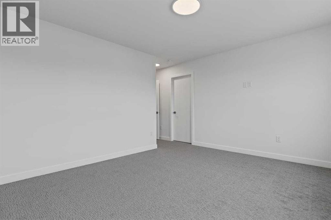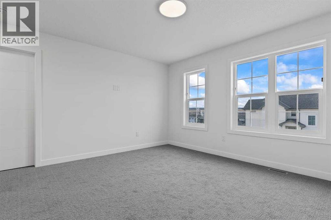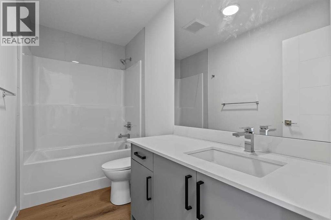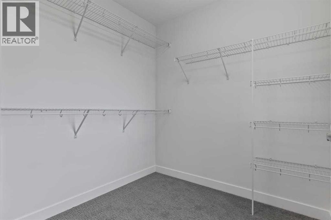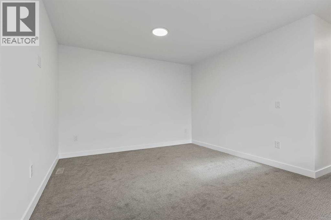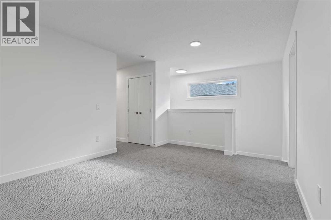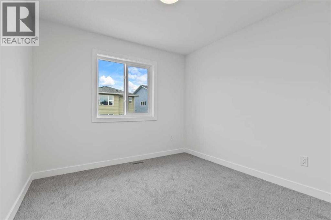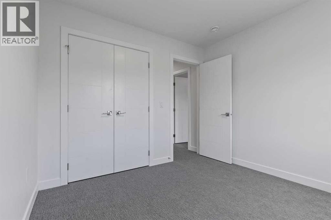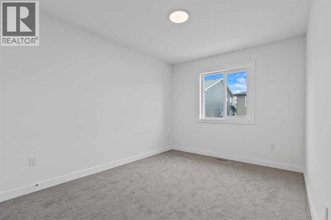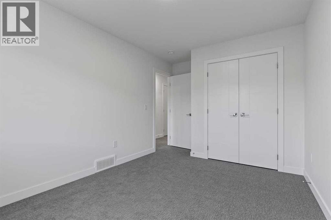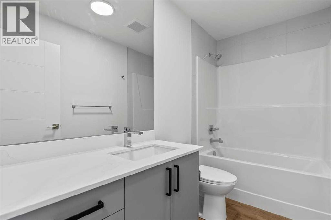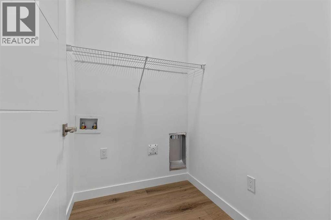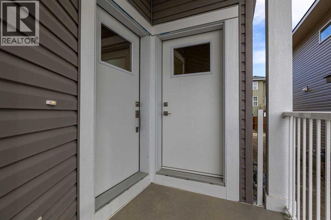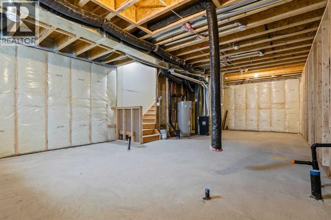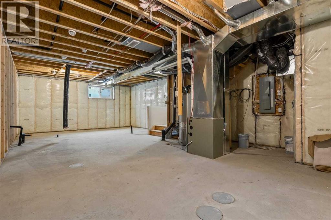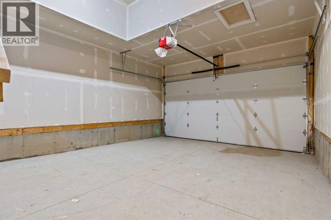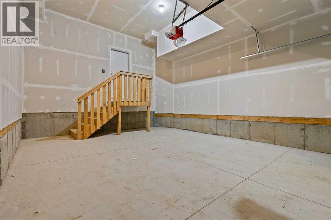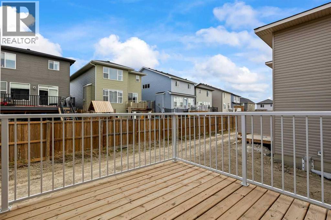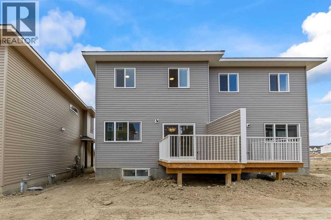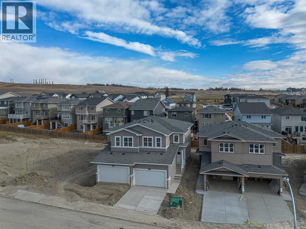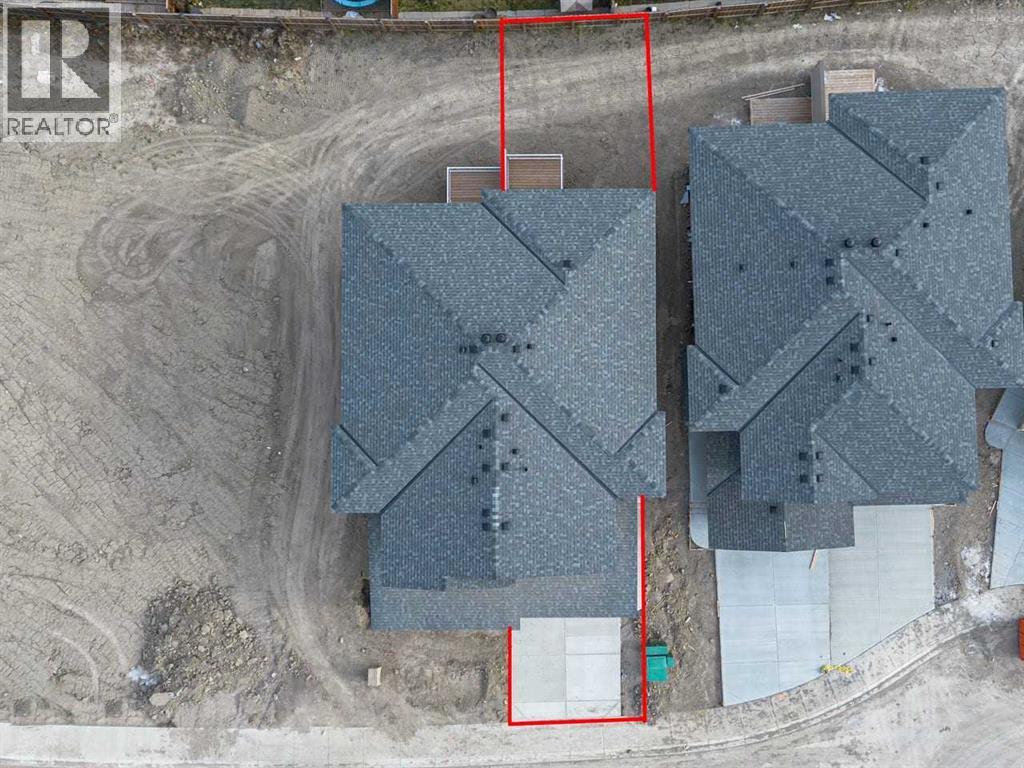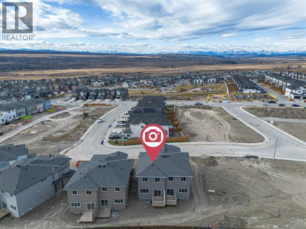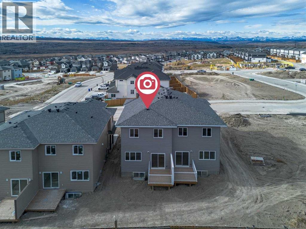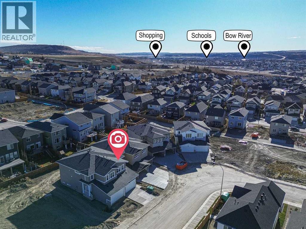3 Bedroom
3 Bathroom
1,734 ft2
Fireplace
None
Forced Air
$549,000
Nestled in the NEW COMMUNITY of HERITAGE HILLS in Cochrane, this BRIGHT, BEAUTIFUL, NEVER-LIVED-IN DUPLEX offers 3 bedrooms, 2.5 bathrooms, and a DOUBLE ATTACHED GARAGE, providing the perfect blend of modern comfort and stylish design. The main floor delights with LARGE WINDOWS that flood the space with natural light, 9-foot ceilings, and durable LVP flooring throughout. The OPEN-CONCEPT LAYOUT showcases a SPACIOUS KITCHEN featuring STAINLESS STEEL APPLIANCES, kitchen island, QUARTZ COUNTERTOPS, and a PANTRY, all drawn together by a seamless flow into the living area. The living room is accented with a beautiful TILED FEATURE WALL with ELECTRIC FIREPLACE, creating a cozy yet contemporary focal point for the home. Balcony doors lead to your back DECK where you can relax, barbeque and entertain your guests. Upstairs, you’ll find a good-sized BONUS ROOM ideal for a media or play space, a GENEROUS SIZED PRIMARY BEDROOM with a WALK-IN CLOSET and a 4-PIECE ENSUITE, plus two additional bedrooms and a laundry room for everyday convenience. The basement is ready for your personal development, offering endless potential. Heritage Hills is a brand-new community conveniently located near Mountain Ridge Plaza, where you’ll find a grocery store, restaurants, a gym, a pharmacy, a dental clinic, and a daycare. Cochrane offers an easy commute to Calgary while providing quick access to the mountains for weekend escapes. This home is a great opportunity to enjoy modern living in a vibrant new neighborhood. DON'T MISS THE OPPORTUNITY TO MAKE THIS YOUR NEW HOME! BOOK A SHOWING TODAY... (id:57810)
Property Details
|
MLS® Number
|
A2267772 |
|
Property Type
|
Single Family |
|
Neigbourhood
|
Heritage Hills |
|
Community Name
|
Heritage Hills |
|
Amenities Near By
|
Park, Playground |
|
Features
|
Pvc Window, No Animal Home, No Smoking Home, Level |
|
Parking Space Total
|
4 |
|
Plan
|
2310771 |
|
Structure
|
Deck |
Building
|
Bathroom Total
|
3 |
|
Bedrooms Above Ground
|
3 |
|
Bedrooms Total
|
3 |
|
Appliances
|
Washer, Refrigerator, Range - Electric, Dishwasher, Dryer, Microwave Range Hood Combo, Garage Door Opener |
|
Basement Development
|
Unfinished |
|
Basement Type
|
Full (unfinished) |
|
Constructed Date
|
2025 |
|
Construction Material
|
Wood Frame |
|
Construction Style Attachment
|
Semi-detached |
|
Cooling Type
|
None |
|
Exterior Finish
|
Vinyl Siding |
|
Fireplace Present
|
Yes |
|
Fireplace Total
|
1 |
|
Flooring Type
|
Carpeted, Vinyl Plank |
|
Foundation Type
|
Poured Concrete |
|
Half Bath Total
|
1 |
|
Heating Type
|
Forced Air |
|
Stories Total
|
2 |
|
Size Interior
|
1,734 Ft2 |
|
Total Finished Area
|
1733.84 Sqft |
|
Type
|
Duplex |
Parking
Land
|
Acreage
|
No |
|
Fence Type
|
Not Fenced |
|
Land Amenities
|
Park, Playground |
|
Size Frontage
|
9.4 M |
|
Size Irregular
|
2702.93 |
|
Size Total
|
2702.93 Sqft|0-4,050 Sqft |
|
Size Total Text
|
2702.93 Sqft|0-4,050 Sqft |
|
Zoning Description
|
R-mx |
Rooms
| Level |
Type |
Length |
Width |
Dimensions |
|
Second Level |
Bonus Room |
|
|
15.33 Ft x 11.50 Ft |
|
Second Level |
Primary Bedroom |
|
|
13.67 Ft x 17.25 Ft |
|
Second Level |
Bedroom |
|
|
9.58 Ft x 14.33 Ft |
|
Second Level |
Bedroom |
|
|
9.67 Ft x 9.75 Ft |
|
Second Level |
4pc Bathroom |
|
|
10.08 Ft x 5.00 Ft |
|
Second Level |
4pc Bathroom |
|
|
9.50 Ft x 4.92 Ft |
|
Main Level |
Living Room |
|
|
11.00 Ft x 13.75 Ft |
|
Main Level |
Kitchen |
|
|
15.33 Ft x 13.00 Ft |
|
Main Level |
Dining Room |
|
|
8.58 Ft x 11.50 Ft |
|
Main Level |
Foyer |
|
|
10.08 Ft x 5.33 Ft |
|
Main Level |
2pc Bathroom |
|
|
5.25 Ft x 5.00 Ft |
|
Main Level |
Hall |
|
|
4.50 Ft x 5.83 Ft |
https://www.realtor.ca/real-estate/29055558/90-heritage-circle-cochrane-heritage-hills
