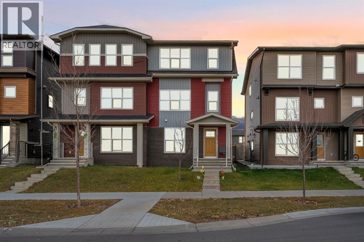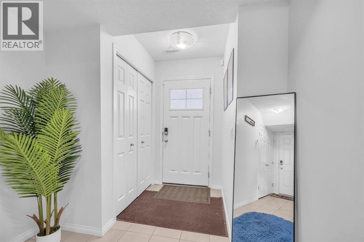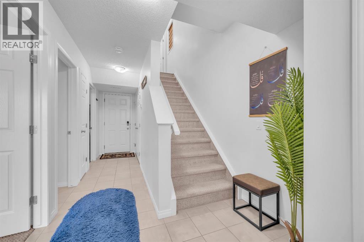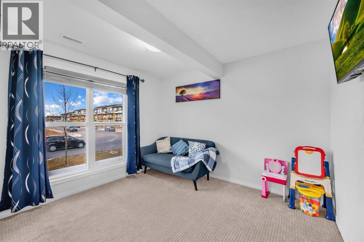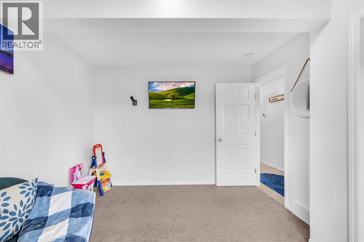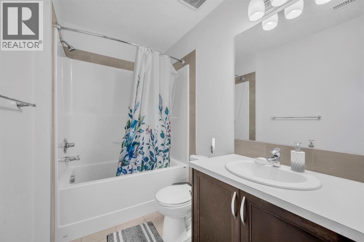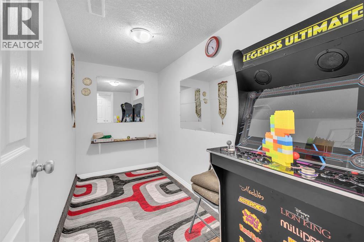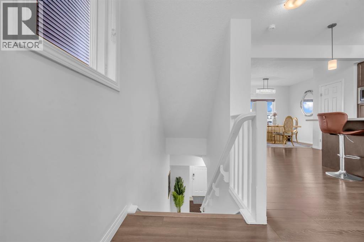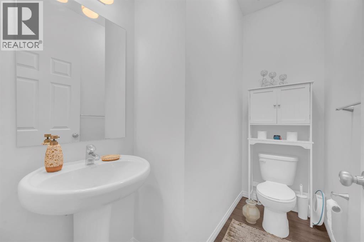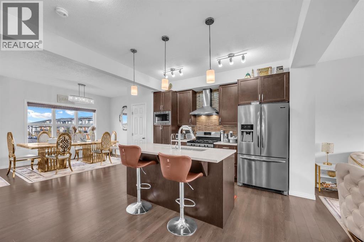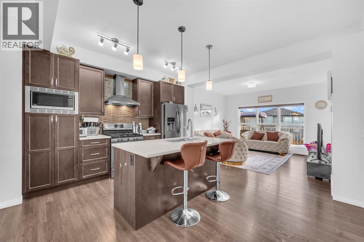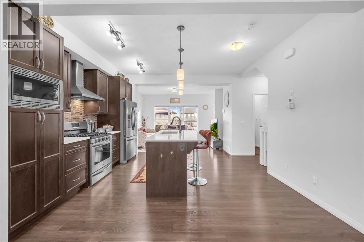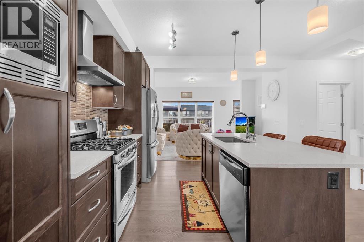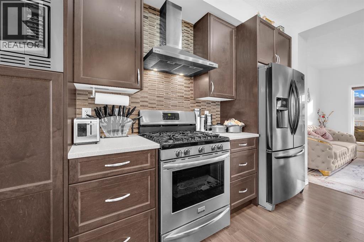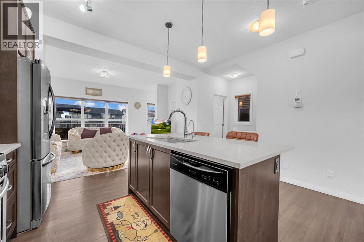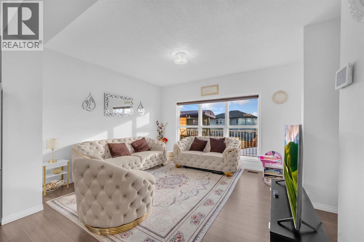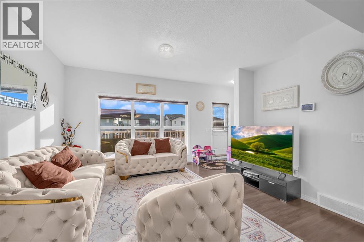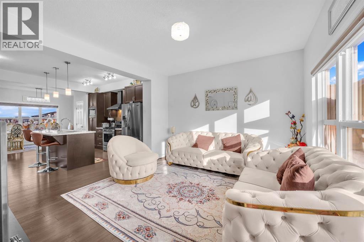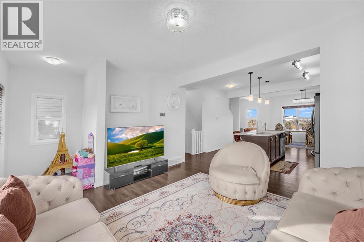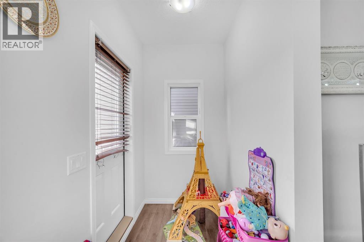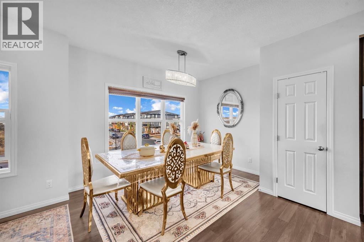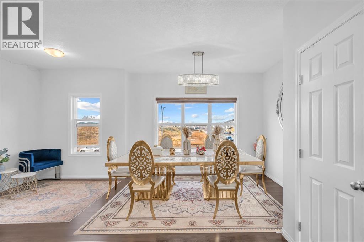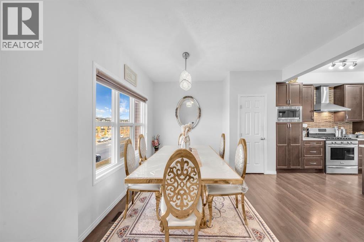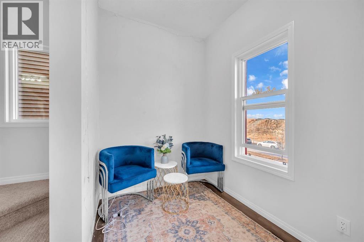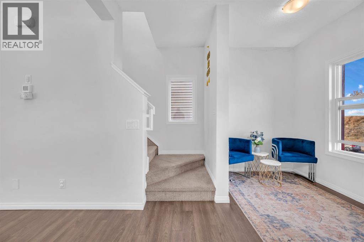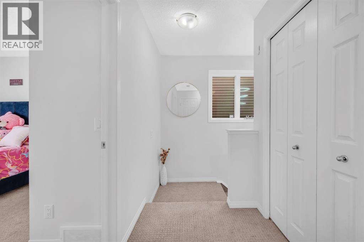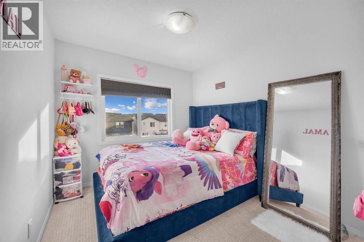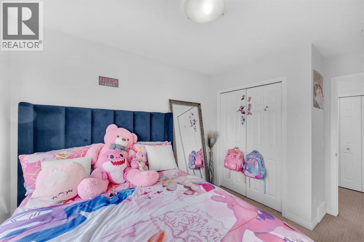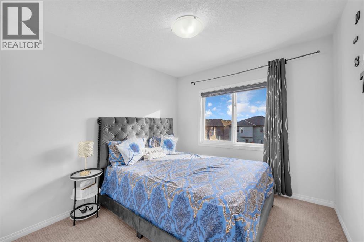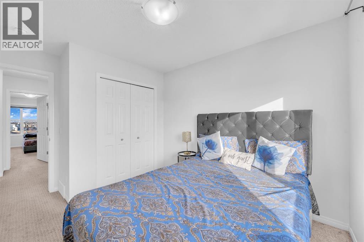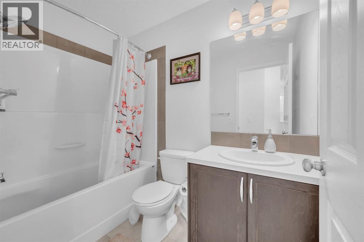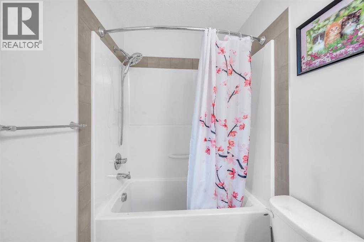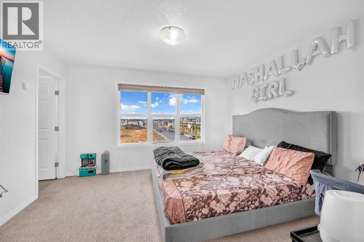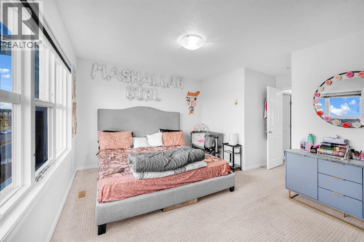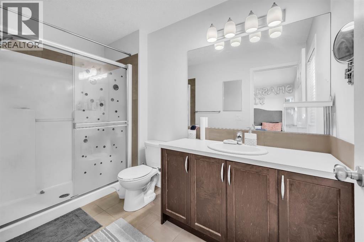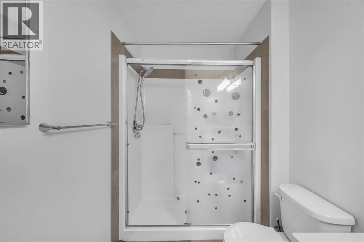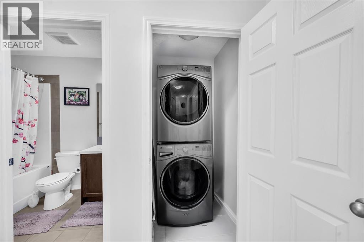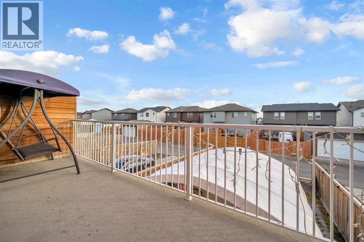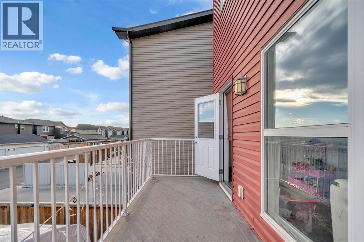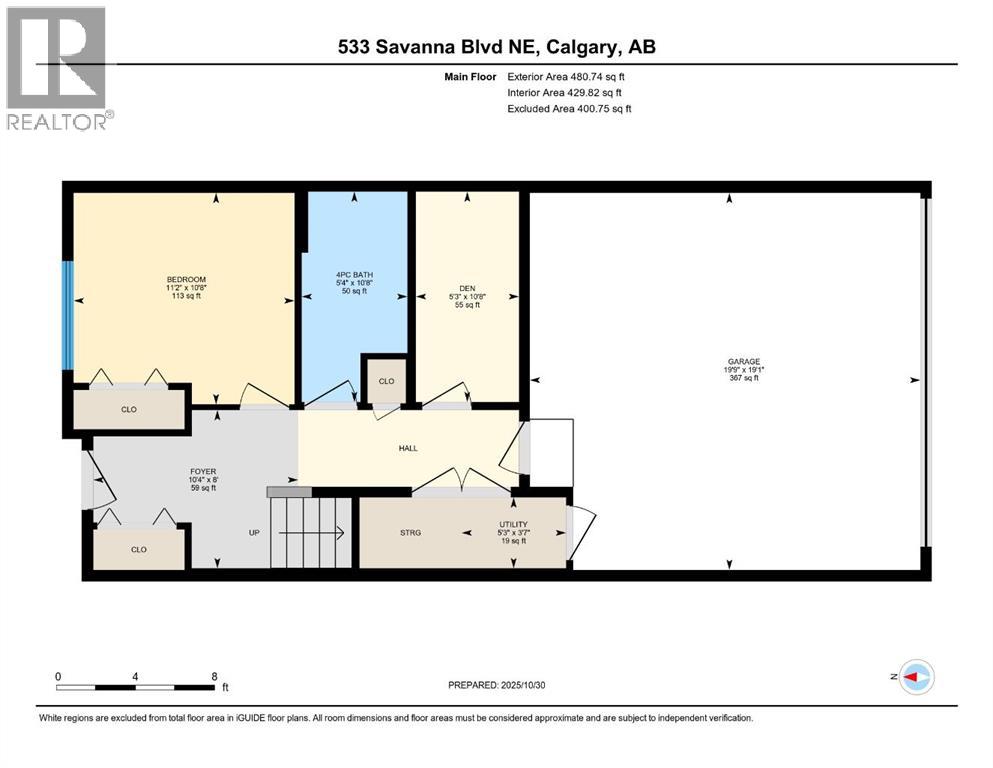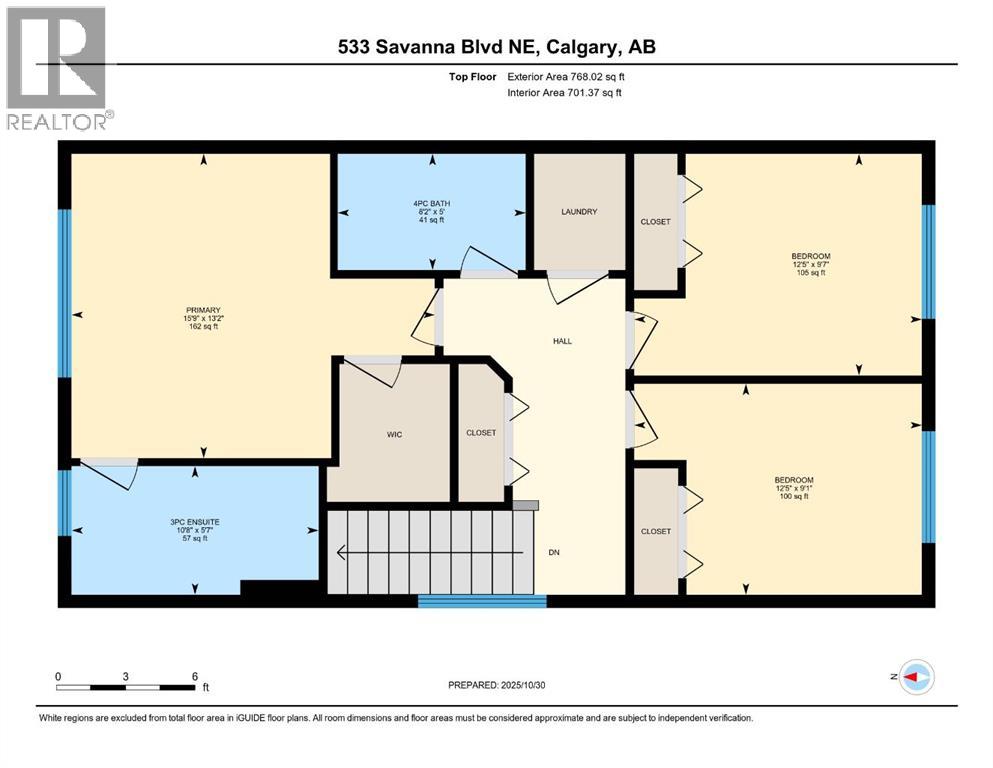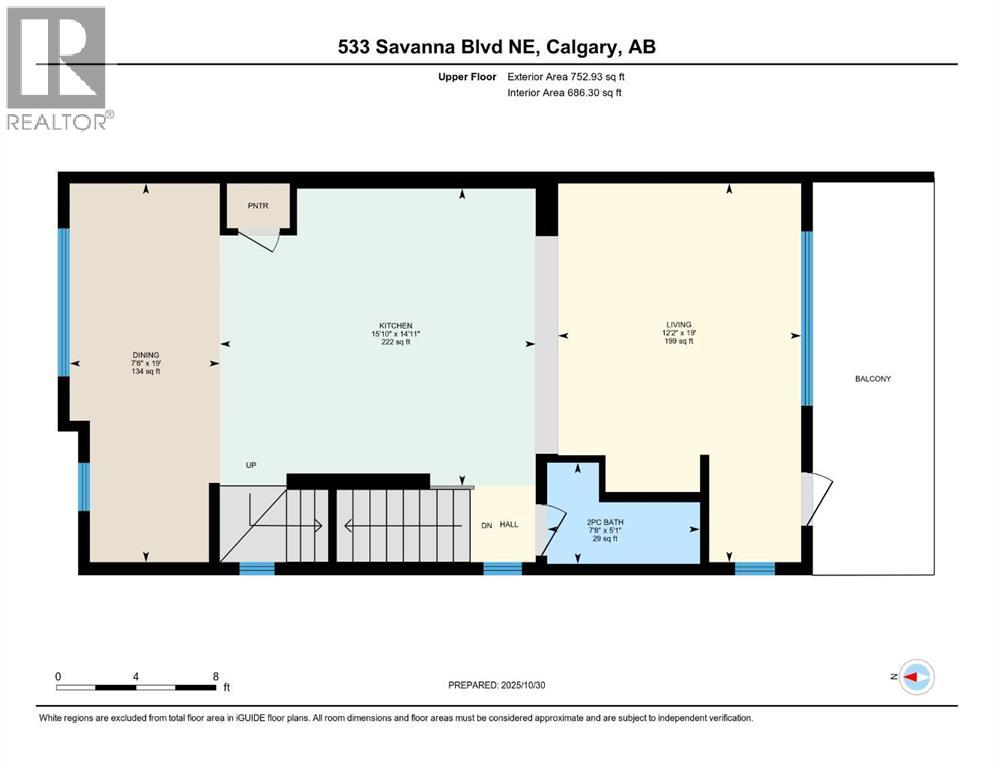4 Bedroom
4 Bathroom
2,002 ft2
None
Forced Air
$584,900
Stunning Modern Home – North-Facing Entrance!Discover your dream home in the vibrant community of Savanna. This beautifully designed property offers everything your family needs featuring 4 spacious bedrooms, 3.5 bathrooms, and a double indoor garage with a large storage room. The extended driveway accommodates up to 4 vehicles and includes convenient back-lane access. Inside, you’ll find an open-concept floor plan that blends style and comfort. The modern kitchen showcases a sleek island design, perfect for cooking and entertaining. The elegant interior gives the entire space a clean, bright, and luxurious feel. Enjoy outdoor living on the oversized balcony, ideal for summer BBQs or relaxing in the fresh air. Upstairs, the primary bedroom offers plenty of space, natural light, and a peaceful view. Located in a quiet, family-friendly area, this home is just minutes away from shopping centers, restaurants, banks, and medical clinics. You’ll love the easy access to major roads while still enjoying the calm of suburban living. This is more than just a house — it’s a modern city home designed for comfort, convenience, and style. Whether you’re an investor or first-time homebuyer, this property offers excellent value, prime location, and great features. Don’t miss out—book your showing today! (id:57810)
Property Details
|
MLS® Number
|
A2268216 |
|
Property Type
|
Single Family |
|
Neigbourhood
|
Savanna |
|
Community Name
|
Saddle Ridge |
|
Amenities Near By
|
Park, Playground, Schools, Shopping |
|
Features
|
See Remarks |
|
Parking Space Total
|
2 |
|
Plan
|
1612335 |
|
Structure
|
See Remarks |
Building
|
Bathroom Total
|
4 |
|
Bedrooms Above Ground
|
4 |
|
Bedrooms Total
|
4 |
|
Appliances
|
Refrigerator, Range - Electric, Washer & Dryer |
|
Basement Type
|
None |
|
Constructed Date
|
2016 |
|
Construction Style Attachment
|
Semi-detached |
|
Cooling Type
|
None |
|
Exterior Finish
|
Brick, Vinyl Siding |
|
Flooring Type
|
Carpeted, Tile |
|
Foundation Type
|
Poured Concrete |
|
Half Bath Total
|
1 |
|
Heating Type
|
Forced Air |
|
Stories Total
|
3 |
|
Size Interior
|
2,002 Ft2 |
|
Total Finished Area
|
2001.69 Sqft |
|
Type
|
Duplex |
Parking
Land
|
Acreage
|
No |
|
Fence Type
|
Partially Fenced |
|
Land Amenities
|
Park, Playground, Schools, Shopping |
|
Size Frontage
|
7.36 M |
|
Size Irregular
|
238.00 |
|
Size Total
|
238 M2|0-4,050 Sqft |
|
Size Total Text
|
238 M2|0-4,050 Sqft |
|
Zoning Description
|
R-2m |
Rooms
| Level |
Type |
Length |
Width |
Dimensions |
|
Main Level |
4pc Bathroom |
|
|
10.67 Ft x 5.33 Ft |
|
Main Level |
Bedroom |
|
|
10.67 Ft x 11.17 Ft |
|
Main Level |
Den |
|
|
10.67 Ft x 5.25 Ft |
|
Main Level |
Foyer |
|
|
8.00 Ft x 10.33 Ft |
|
Main Level |
Furnace |
|
|
3.58 Ft x 5.25 Ft |
|
Upper Level |
3pc Bathroom |
|
|
5.58 Ft x 10.67 Ft |
|
Upper Level |
4pc Bathroom |
|
|
5.00 Ft x 8.17 Ft |
|
Upper Level |
Bedroom |
|
|
9.58 Ft x 12.42 Ft |
|
Upper Level |
Bedroom |
|
|
9.08 Ft x 12.42 Ft |
|
Upper Level |
Primary Bedroom |
|
|
13.17 Ft x 15.75 Ft |
|
Upper Level |
2pc Bathroom |
|
|
5.08 Ft x 7.67 Ft |
|
Upper Level |
Dining Room |
|
|
19.00 Ft x 7.50 Ft |
|
Upper Level |
Kitchen |
|
|
14.92 Ft x 15.83 Ft |
|
Upper Level |
Living Room |
|
|
19.00 Ft x 12.17 Ft |
https://www.realtor.ca/real-estate/29055974/533-savanna-boulevard-ne-calgary-saddle-ridge
