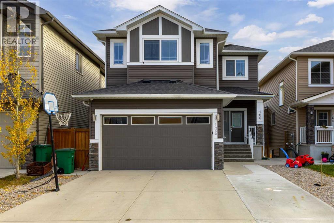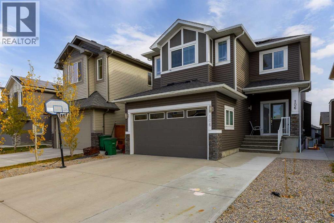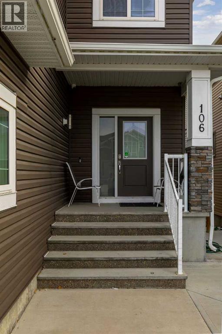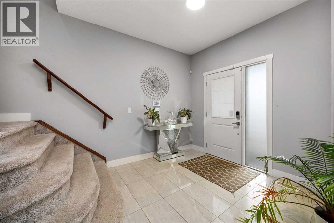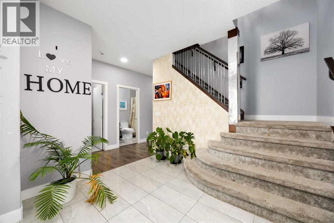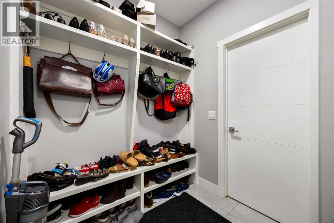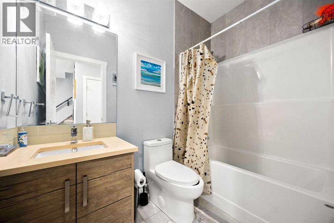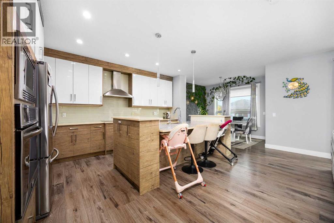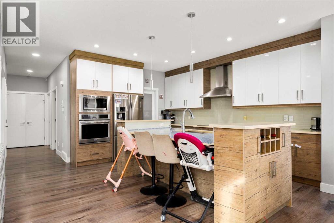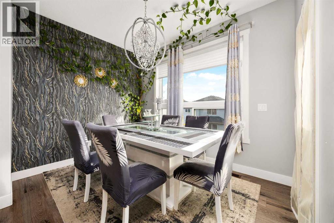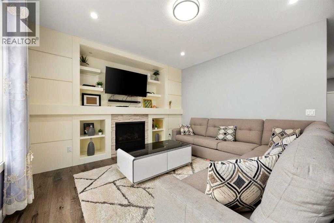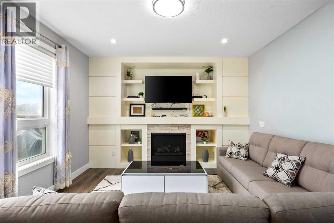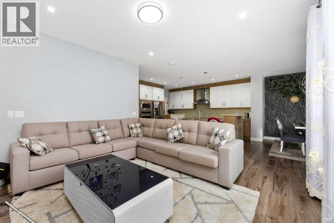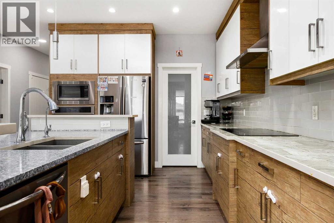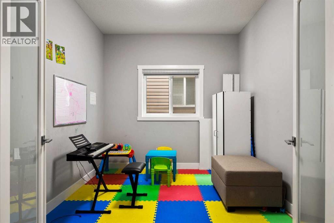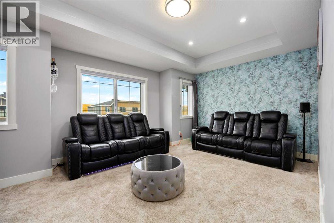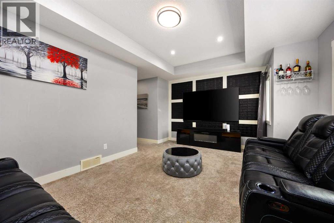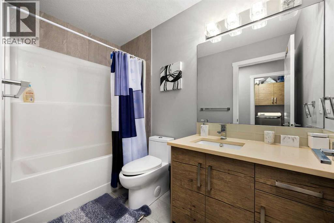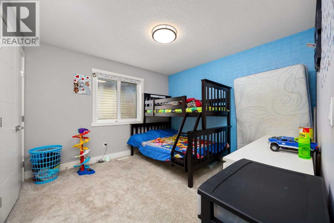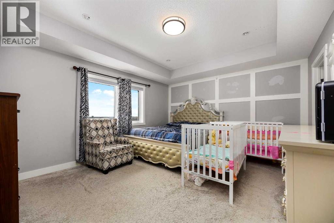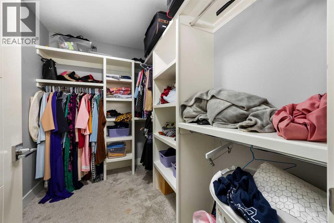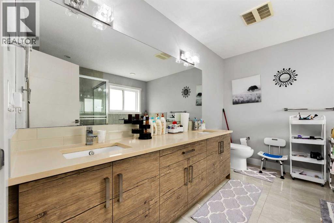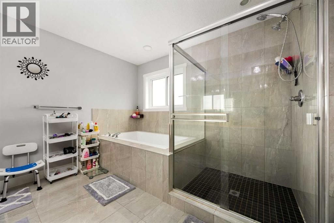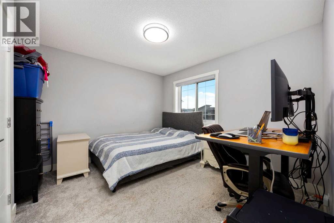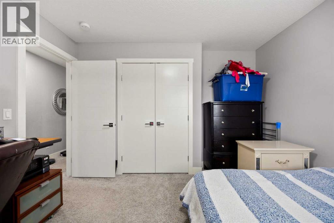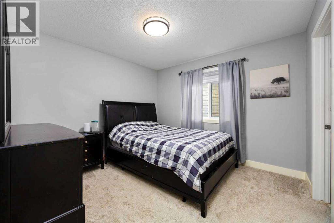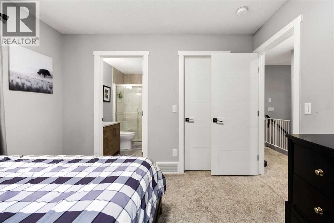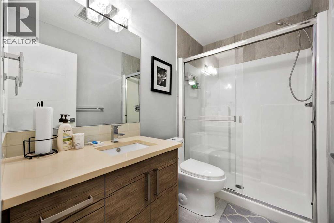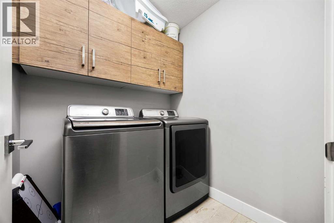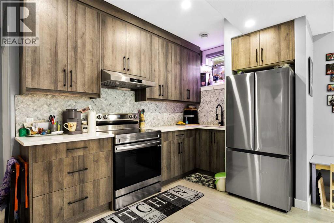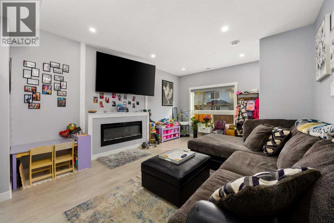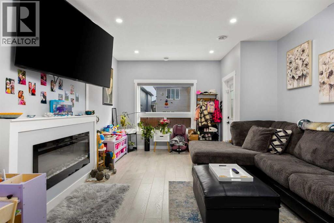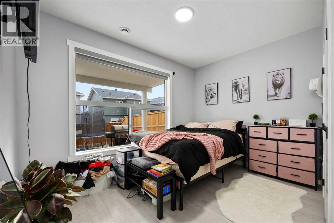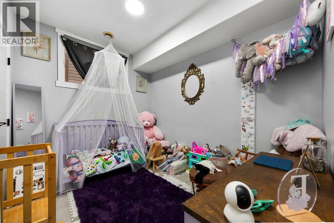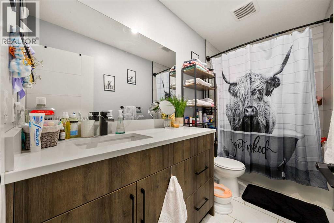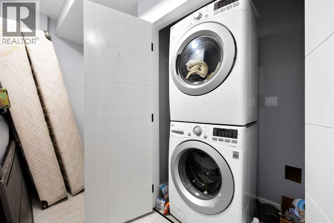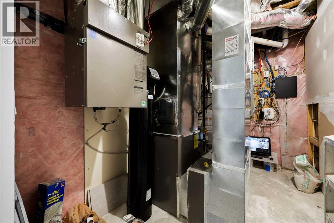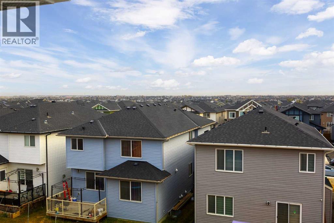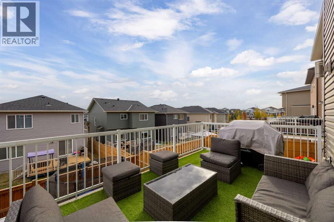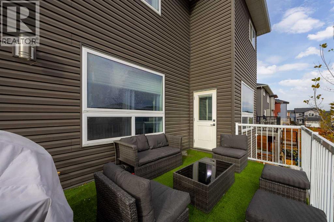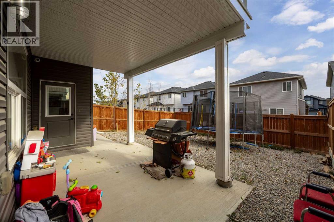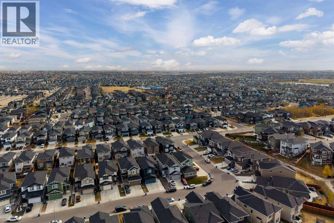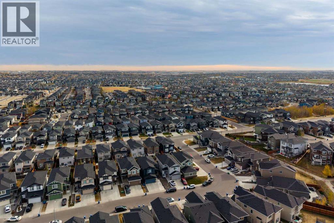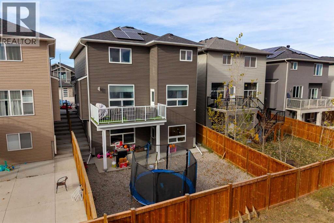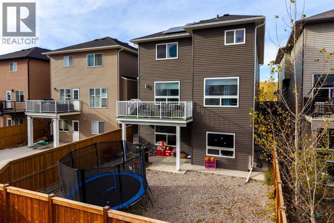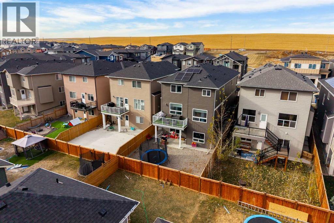6 Bedroom
5 Bathroom
2,517 ft2
Fireplace
Central Air Conditioning
Forced Air
$889,900
Stunning walk-out family home in Baysprings! Welcome to this beautifully maintained 2-storey residence boasting approximately 2,517 sq ft above grade, plus a fully finished illegal suite walk-out basement. The main level features 9’ ceilings, elegant hardwood and tile flooring, a spacious kitchen with a large custom island and quartz countertops, a walk-through pantry/mud-room, a family room with built-ins and fireplace, a home office/den, and a full bath for convenience. Upstairs you’ll find 4 generous bedrooms, a bonus room for added flexibility, upper-level laundry, and a luxurious master suite (15’9” x 13’2”) offering a recessed ceiling, a custom walk-in closet and a 5-pc ensuite with tile & glass shower. The fully finished illegal suite walk-out lower level consists of 2 additional bedrooms, a full bath, separate living/kitchen area and separate entry—perfect for extended family and guests. House comes with central AC, oversized garage pad and solar panels, that significantly reduce utility costs - for about five months of the year (during summer), the hydro bill is $0, and in winter, it's typically under $200. Outside, enjoy a low-maintenance 16’ x 10’ deck, covered patio at grade, double attached garage (17’7” x 25’9”), and a wide open yard backing park/trails with quick access to the Canal pathways, playground & nearby elementary school. Located in the sought-after Baysprings community, this home offers both style and practical layout for families, professionals or multi-gen living. Don’t miss your chance—call to book a private showing today! (id:57810)
Property Details
|
MLS® Number
|
A2267686 |
|
Property Type
|
Single Family |
|
Neigbourhood
|
Baysprings |
|
Community Name
|
Baysprings |
|
Amenities Near By
|
Playground, Schools, Shopping |
|
Features
|
No Animal Home |
|
Parking Space Total
|
4 |
|
Plan
|
1810459 |
|
Structure
|
Deck |
Building
|
Bathroom Total
|
5 |
|
Bedrooms Above Ground
|
4 |
|
Bedrooms Below Ground
|
2 |
|
Bedrooms Total
|
6 |
|
Appliances
|
Washer, Refrigerator, Range - Electric, Dishwasher, Dryer, Microwave, Oven - Built-in, Hood Fan, Window Coverings, Washer/dryer Stack-up |
|
Basement Development
|
Finished |
|
Basement Features
|
Separate Entrance, Walk Out, Suite |
|
Basement Type
|
Full (finished) |
|
Constructed Date
|
2018 |
|
Construction Material
|
Poured Concrete, Wood Frame |
|
Construction Style Attachment
|
Detached |
|
Cooling Type
|
Central Air Conditioning |
|
Exterior Finish
|
Concrete, Vinyl Siding |
|
Fireplace Present
|
Yes |
|
Fireplace Total
|
1 |
|
Flooring Type
|
Carpeted, Hardwood, Tile |
|
Foundation Type
|
Poured Concrete |
|
Heating Type
|
Forced Air |
|
Stories Total
|
2 |
|
Size Interior
|
2,517 Ft2 |
|
Total Finished Area
|
2517.4 Sqft |
|
Type
|
House |
Parking
Land
|
Acreage
|
No |
|
Fence Type
|
Fence |
|
Land Amenities
|
Playground, Schools, Shopping |
|
Size Frontage
|
11.12 M |
|
Size Irregular
|
4181.65 |
|
Size Total
|
4181.65 Sqft|4,051 - 7,250 Sqft |
|
Size Total Text
|
4181.65 Sqft|4,051 - 7,250 Sqft |
|
Zoning Description
|
R1 |
Rooms
| Level |
Type |
Length |
Width |
Dimensions |
|
Basement |
Living Room/dining Room |
|
|
27.67 Ft x 14.50 Ft |
|
Basement |
Bedroom |
|
|
11.33 Ft x 12.33 Ft |
|
Basement |
Bedroom |
|
|
10.75 Ft x 10.67 Ft |
|
Basement |
4pc Bathroom |
|
|
4.92 Ft x 10.33 Ft |
|
Main Level |
Living Room |
|
|
12.92 Ft x 13.08 Ft |
|
Main Level |
Kitchen |
|
|
15.33 Ft x 15.67 Ft |
|
Main Level |
Dining Room |
|
|
9.67 Ft x 15.67 Ft |
|
Main Level |
Den |
|
|
9.00 Ft x 11.08 Ft |
|
Main Level |
4pc Bathroom |
|
|
7.92 Ft x 4.92 Ft |
|
Main Level |
Other |
|
|
6.42 Ft x 11.08 Ft |
|
Upper Level |
Family Room |
|
|
12.58 Ft x 17.42 Ft |
|
Upper Level |
Primary Bedroom |
|
|
13.17 Ft x 15.75 Ft |
|
Upper Level |
5pc Bathroom |
|
|
10.75 Ft x 11.08 Ft |
|
Upper Level |
Bedroom |
|
|
10.92 Ft x 11.00 Ft |
|
Upper Level |
Bedroom |
|
|
11.00 Ft x 11.08 Ft |
|
Upper Level |
Bedroom |
|
|
12.75 Ft x 11.58 Ft |
|
Upper Level |
3pc Bathroom |
|
|
8.50 Ft x 5.00 Ft |
|
Upper Level |
4pc Bathroom |
|
|
9.08 Ft x 4.92 Ft |
https://www.realtor.ca/real-estate/29056380/106-baysprings-gardens-sw-airdrie-baysprings
