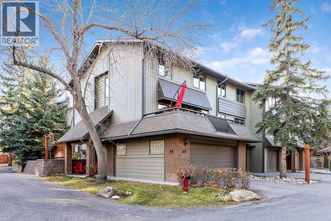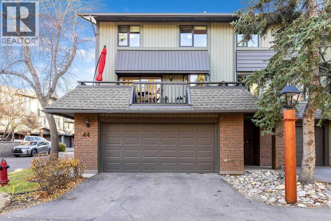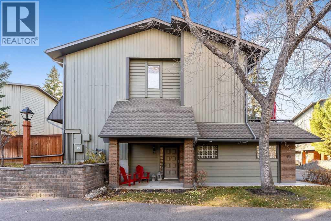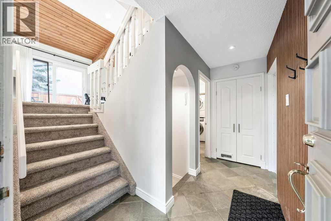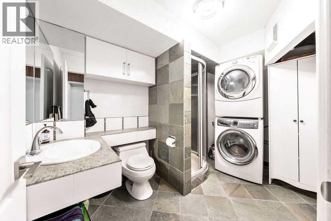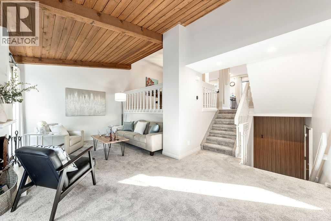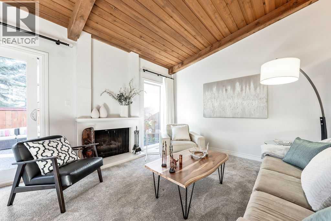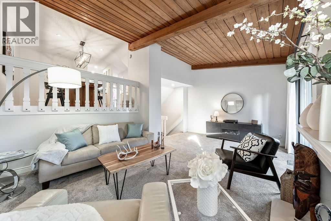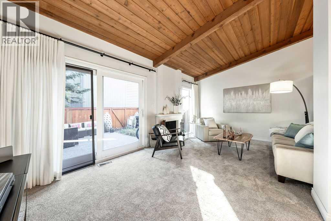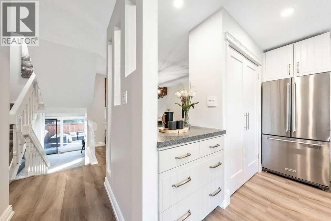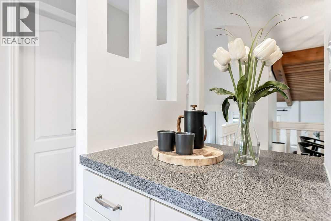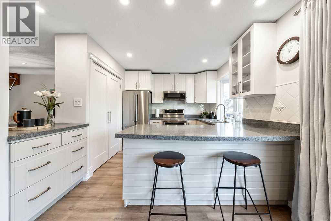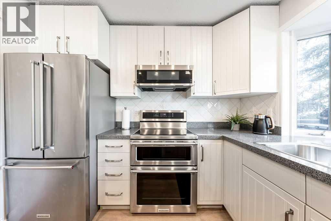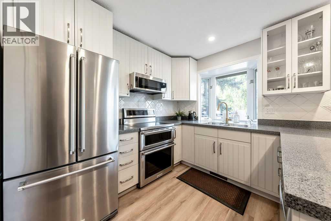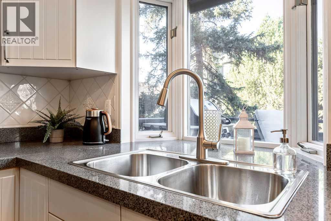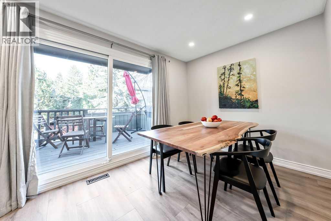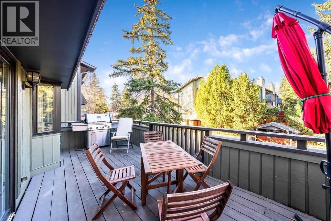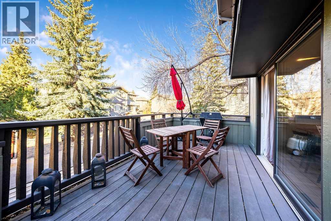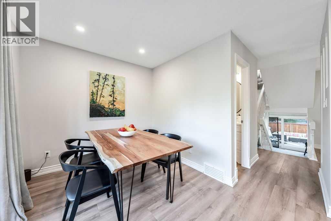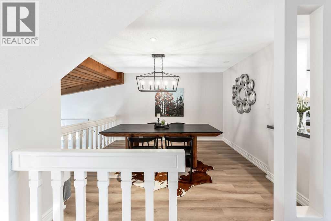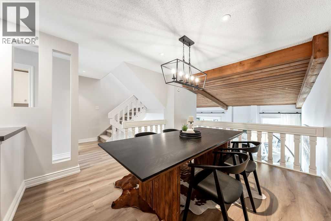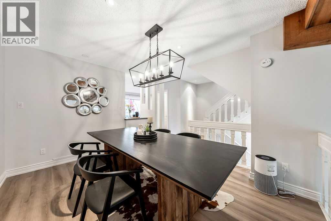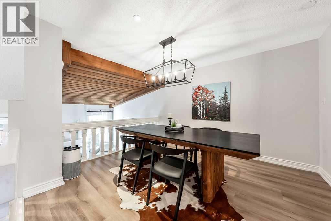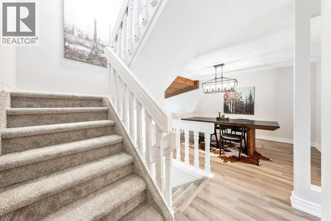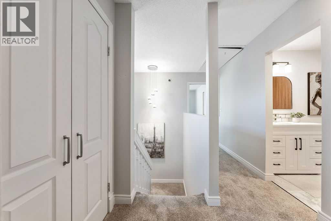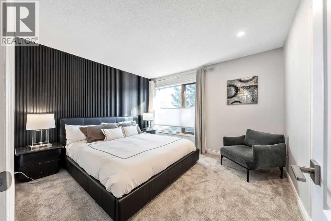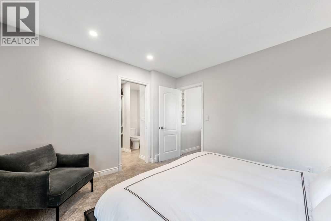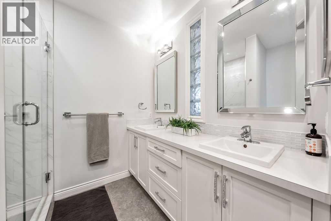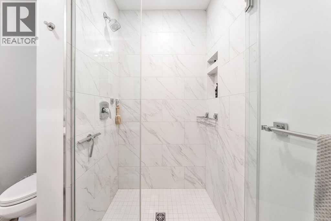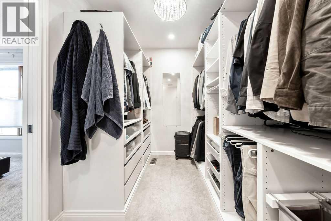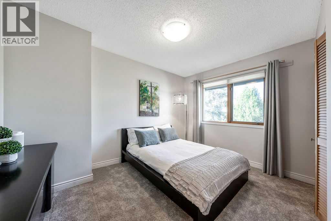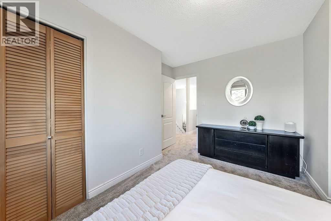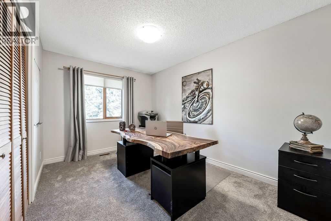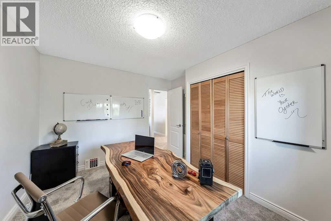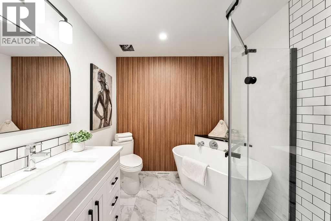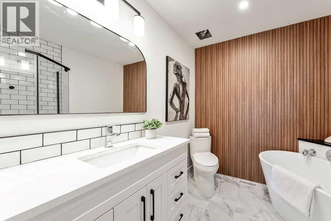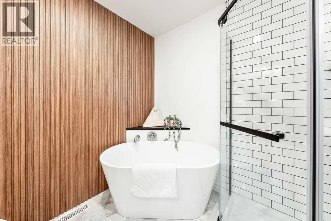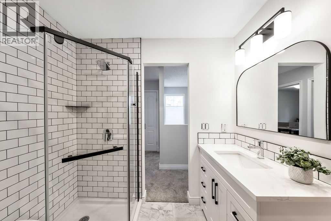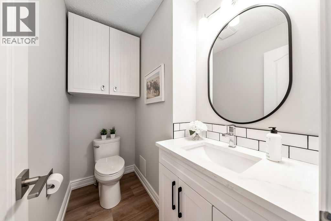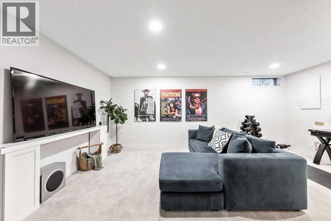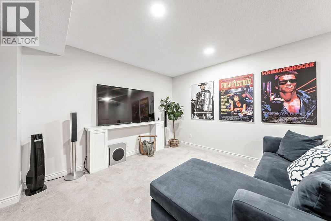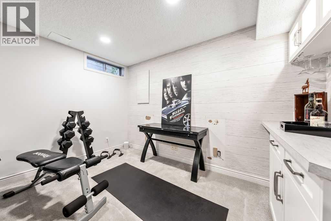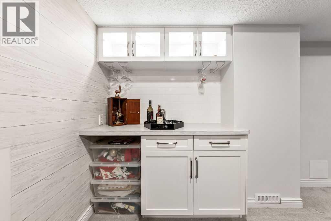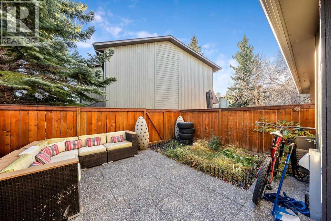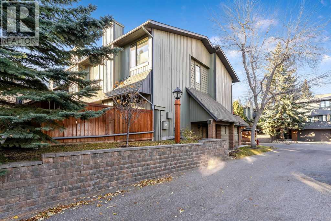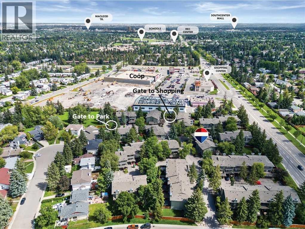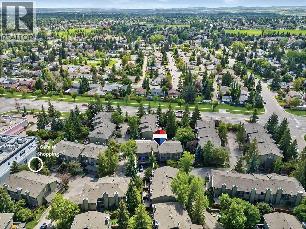44, 10030 Oakmoor Way Sw Calgary, Alberta T2V 4S8
$550,000Maintenance, Condominium Amenities, Common Area Maintenance, Insurance, Ground Maintenance, Property Management, Reserve Fund Contributions, Waste Removal
$495 Monthly
Maintenance, Condominium Amenities, Common Area Maintenance, Insurance, Ground Maintenance, Property Management, Reserve Fund Contributions, Waste Removal
$495 MonthlyIf you’ve been searching for an impeccably planned, beautifully renovated, and move-in-ready end unit, this might be the one!This stunning four-level split townhome offers over 1,900 sq. ft. of developed living space, four bathrooms, a double attached heated garage and triple pane windows throughout — all in a prime Oakridge location. With over $75,000 in recent renovations and upgrades, every inch of this home has been thoughtfully updated for modern comfort and style.Main LevelStep into a spacious and welcoming foyer featuring a striking feature wall and durable natural slate flooring. This level also includes a convenient three-piece bath and laundry area.Second LevelThe impressive living room showcases vaulted cedar ceilings, a cozy gas fireplace, and brand-new carpeting throughout. Oversized south-facing patio doors and an additional large window flood the space with natural light. The private fenced yard and patio offer an inviting outdoor retreat — perfect for summer entertaining.Third LevelThe newly installed luxury vinyl plank flooring flows through a formal dining area overlooking the living room, ideal for hosting family and friends. The upgraded kitchen features quartz overlay countertops, a peninsula eating bar, and a large custom pantry with beautiful doors. The coffee bar/pass-through to the dining area adds both function and charm. A bright breakfast nook opens onto a 16’x 20’ deck through another large sliding door, creating an easy indoor-outdoor flow. A newly renovated two-piece bath completes this level.Upper LevelRetreat to a spacious primary bedroom with a new walk-in closet and a luxurious four-piece ensuite featuring double sinks and an oversized tiled walk-in shower. Two additional generous bedrooms provide ample space for family or guests. The show stopping spa inspired four-piece bathroom boasts a free standing soaker tub, corner shower, feature wall, barn door, large vanity and recessed lighting — pure relaxation at home.Lo wer LevelThe family/media room is perfect for movie nights or casual gatherings and includes an upgraded dry bar with cabinetry, countertop, and a recessed beverage fridge space. There’s also room for a home gym, plus well-lit crawl-space storage for all your extras.Location & LifestyleOakwood Lane is a well-managed, pet-friendly complex in an unbeatable location. Walk through the back gate and you’re just minutes from Oakridge Co-op, Boston Pizza, A&W, yoga studios, and professional services. Outdoor lovers will appreciate easy access to South Glenmore Park, the Southland Leisure Centre, and an huge off leash dog park only a 5 minute walk away. Walk to nearby schools, and enjoy shopping at Glenmore Landing, Southcentre, and Shops (and cheap gas!) at Buffalo Run. Plus, you’re less than an hour from the mountains!Welcome home to comfort, style, and convenience — in this all in one exceptional Oakridge property. (id:57810)
Property Details
| MLS® Number | A2268269 |
| Property Type | Single Family |
| Community Name | Oakridge |
| Amenities Near By | Park, Playground, Schools, Shopping |
| Community Features | Pets Allowed With Restrictions |
| Features | Wood Windows, French Door, No Animal Home, No Smoking Home |
| Parking Space Total | 4 |
| Plan | 7711100 |
| Structure | Deck |
Building
| Bathroom Total | 4 |
| Bedrooms Above Ground | 3 |
| Bedrooms Total | 3 |
| Appliances | Refrigerator, Dishwasher, Oven, Microwave Range Hood Combo, Humidifier, Window Coverings, Garage Door Opener, Washer/dryer Stack-up |
| Architectural Style | 4 Level |
| Basement Development | Finished |
| Basement Type | Full (finished) |
| Constructed Date | 1976 |
| Construction Style Attachment | Attached |
| Cooling Type | None |
| Exterior Finish | Brick |
| Fireplace Present | Yes |
| Fireplace Total | 1 |
| Flooring Type | Carpeted, Slate, Tile, Vinyl Plank |
| Foundation Type | Poured Concrete |
| Half Bath Total | 1 |
| Heating Fuel | Natural Gas |
| Heating Type | Other, Forced Air |
| Size Interior | 1,706 Ft2 |
| Total Finished Area | 1706 Sqft |
| Type | Row / Townhouse |
Parking
| Attached Garage | 2 |
| Garage | |
| Heated Garage |
Land
| Acreage | No |
| Fence Type | Fence |
| Land Amenities | Park, Playground, Schools, Shopping |
| Landscape Features | Garden Area |
| Size Total Text | Unknown |
| Zoning Description | M-c1 |
Rooms
| Level | Type | Length | Width | Dimensions |
|---|---|---|---|---|
| Second Level | Great Room | 19.33 Ft x 14.58 Ft | ||
| Third Level | Kitchen | 9.42 Ft x 10.75 Ft | ||
| Third Level | Breakfast | 9.42 Ft x 10.75 Ft | ||
| Third Level | Dining Room | 14.75 Ft x 10.75 Ft | ||
| Third Level | 2pc Bathroom | 8.00 Ft x 3.42 Ft | ||
| Fourth Level | Primary Bedroom | 11.25 Ft x 12.00 Ft | ||
| Fourth Level | Bedroom | 10.33 Ft x 12.25 Ft | ||
| Fourth Level | Bedroom | 12.17 Ft x 10.50 Ft | ||
| Fourth Level | 4pc Bathroom | 7.17 Ft x 7.33 Ft | ||
| Fourth Level | 4pc Bathroom | 8.00 Ft x 5.00 Ft | ||
| Lower Level | Recreational, Games Room | 11.75 Ft x 18.25 Ft | ||
| Main Level | 3pc Bathroom | 8.00 Ft x 6.00 Ft | ||
| Main Level | Foyer | 12.00 Ft x 4.00 Ft |
https://www.realtor.ca/real-estate/29057523/44-10030-oakmoor-way-sw-calgary-oakridge
Contact Us
Contact us for more information
