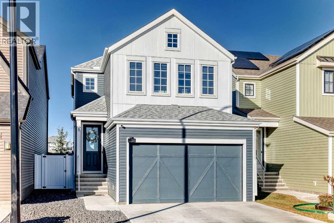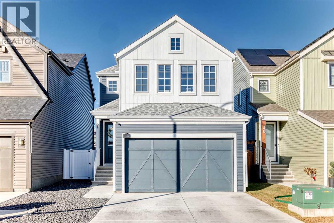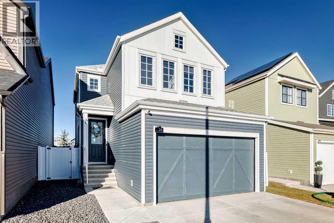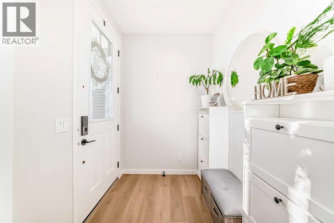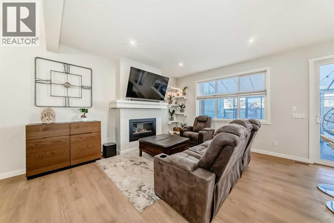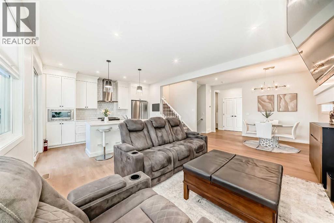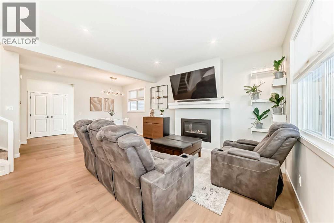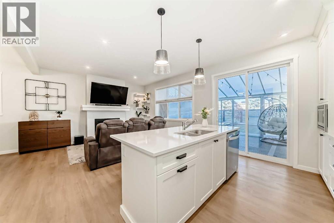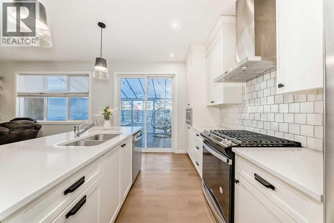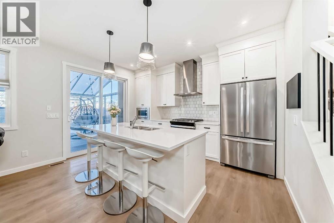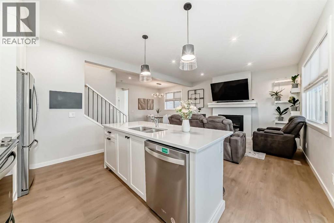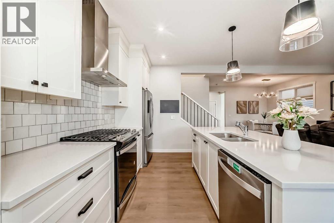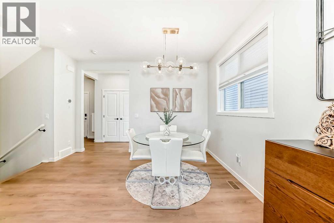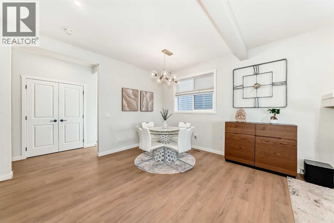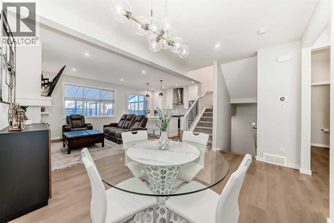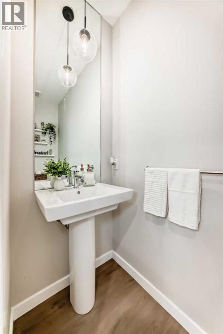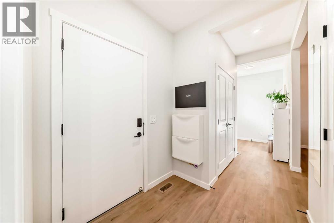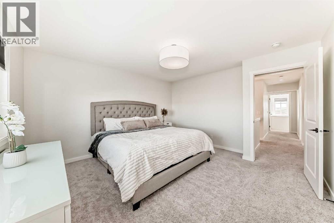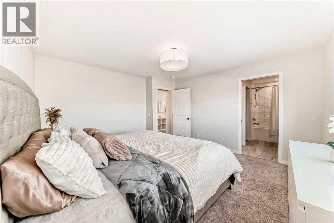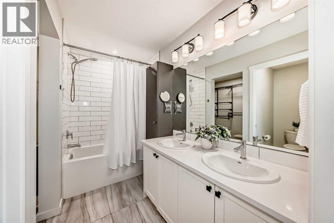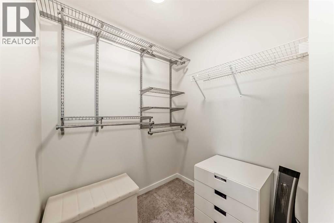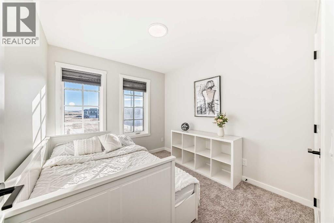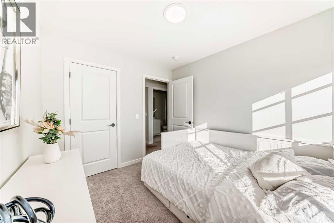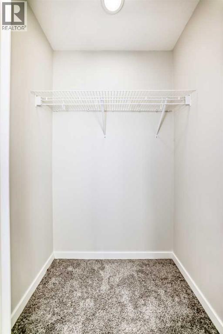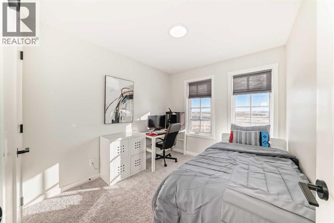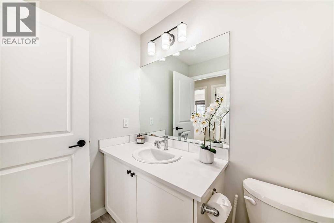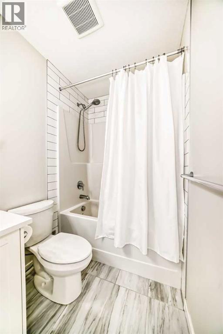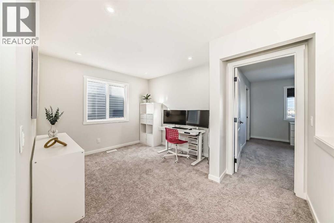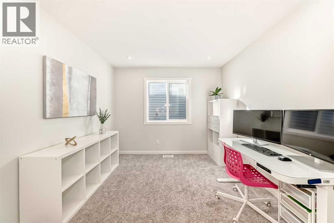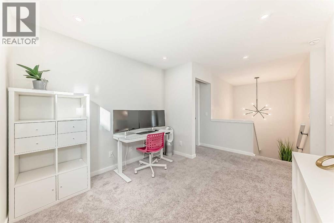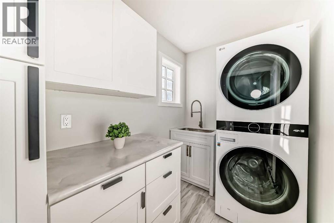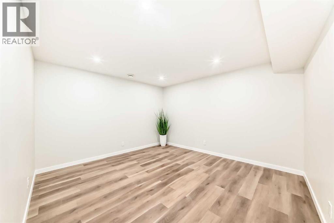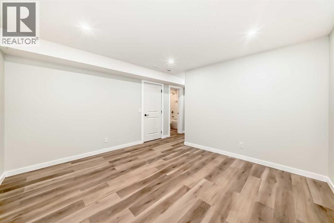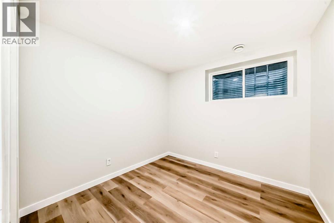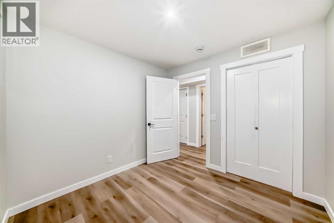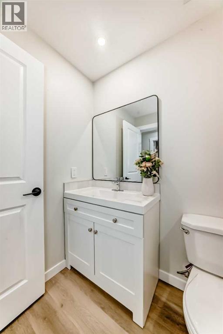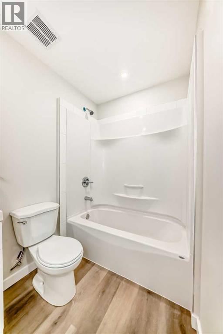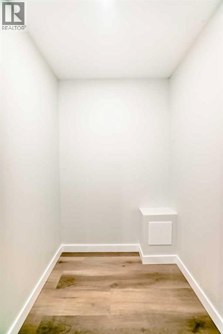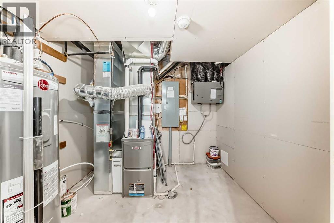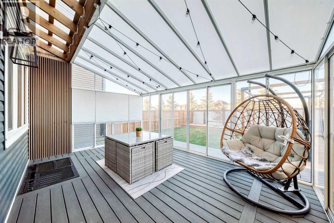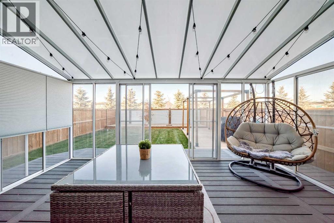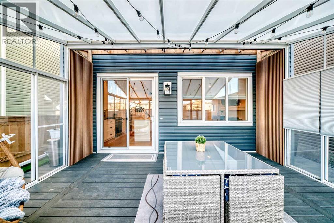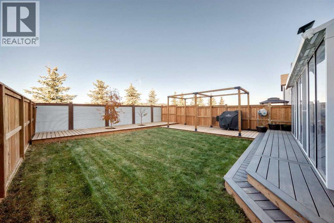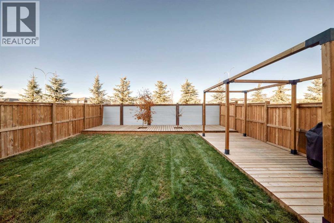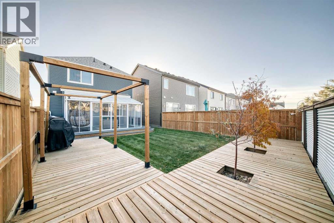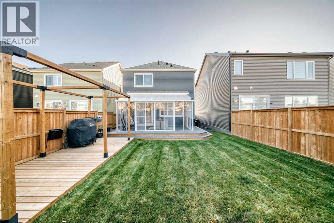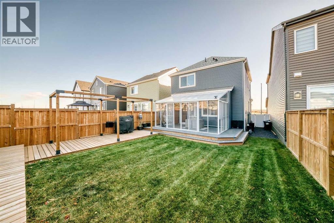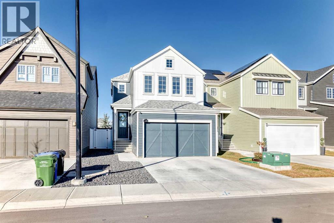4 Bedroom
4 Bathroom
1,666 ft2
Fireplace
None
Forced Air
$735,000
Welcome to 26 Lavender Drive SE, a modern home offering 2,127.6 sq. ft. of bright, functional living space. The striking two-tone exterior, covered entry, and double attached garage make a great first impression. Inside, the open-concept main floor boasts large windows, a cozy fireplace, a dining area, and a modern kitchen with stainless steel appliances and a large island. A built-in grow light provides the perfect spot for plants year-round, while modern upgrades like a WiFi smart light switch add convenience and energy efficiency. Step outside to a private backyard with a lawn, deck, pergola, and a city-approved sunroom with a fiberglass patio enclosure. Floor-to-ceiling glass walls and a transparent roof fill the space with light, making it perfect for all-season enjoyment. Upstairs, the spacious primary bedroom features a 5-piece ensuite and walk-in closet, while two additional bedrooms with walk-in closets, a 4-piece bath, and upper-level laundry complete the level. The nearly finished, city-approved basement offers a family room, bedroom, 4-piece bath, and extra space for storage, a gym, or a flex area. Located in the family-friendly Rangeview community, just 7 minutes from the hospital, with parks, walking paths, nearby schools, and a future high school planned. Don’t miss your chance—book a showing today! (id:57810)
Property Details
|
MLS® Number
|
A2267629 |
|
Property Type
|
Single Family |
|
Neigbourhood
|
Rangeview |
|
Community Name
|
Rangeview |
|
Amenities Near By
|
Park, Playground, Schools, Shopping |
|
Features
|
See Remarks, No Neighbours Behind, No Smoking Home, Level |
|
Parking Space Total
|
4 |
|
Plan
|
2111039 |
|
Structure
|
Deck, See Remarks |
Building
|
Bathroom Total
|
4 |
|
Bedrooms Above Ground
|
3 |
|
Bedrooms Below Ground
|
1 |
|
Bedrooms Total
|
4 |
|
Appliances
|
Refrigerator, Dishwasher, Stove, Microwave, Washer & Dryer |
|
Basement Development
|
Partially Finished |
|
Basement Features
|
Separate Entrance, Walk-up |
|
Basement Type
|
Full (partially Finished) |
|
Constructed Date
|
2022 |
|
Construction Material
|
Wood Frame |
|
Construction Style Attachment
|
Detached |
|
Cooling Type
|
None |
|
Exterior Finish
|
Vinyl Siding |
|
Fireplace Present
|
Yes |
|
Fireplace Total
|
1 |
|
Flooring Type
|
Carpeted, Vinyl Plank |
|
Foundation Type
|
Poured Concrete |
|
Half Bath Total
|
1 |
|
Heating Fuel
|
Natural Gas |
|
Heating Type
|
Forced Air |
|
Stories Total
|
2 |
|
Size Interior
|
1,666 Ft2 |
|
Total Finished Area
|
1665.5 Sqft |
|
Type
|
House |
Parking
|
Attached Garage
|
2 |
|
Parking Pad
|
|
Land
|
Acreage
|
No |
|
Fence Type
|
Fence |
|
Land Amenities
|
Park, Playground, Schools, Shopping |
|
Size Depth
|
35 M |
|
Size Frontage
|
9.4 M |
|
Size Irregular
|
332.00 |
|
Size Total
|
332 M2|0-4,050 Sqft |
|
Size Total Text
|
332 M2|0-4,050 Sqft |
|
Zoning Description
|
R-g |
Rooms
| Level |
Type |
Length |
Width |
Dimensions |
|
Basement |
Family Room |
|
|
12.25 Ft x 13.08 Ft |
|
Basement |
Bedroom |
|
|
9.00 Ft x 9.08 Ft |
|
Basement |
Other |
|
|
3.58 Ft x 4.42 Ft |
|
Basement |
4pc Bathroom |
|
|
5.00 Ft x 8.33 Ft |
|
Basement |
Other |
|
|
13.17 Ft x 7.33 Ft |
|
Basement |
Furnace |
|
|
9.08 Ft x 8.25 Ft |
|
Main Level |
Other |
|
|
5.75 Ft x 13.50 Ft |
|
Main Level |
Other |
|
|
5.92 Ft x 8.08 Ft |
|
Main Level |
2pc Bathroom |
|
|
3.08 Ft x 8.00 Ft |
|
Main Level |
Dining Room |
|
|
13.17 Ft x 9.67 Ft |
|
Main Level |
Living Room |
|
|
13.92 Ft x 13.25 Ft |
|
Main Level |
Other |
|
|
10.08 Ft x 13.67 Ft |
|
Main Level |
Other |
|
|
11.92 Ft x 17.33 Ft |
|
Main Level |
Other |
|
|
31.42 Ft x 8.25 Ft |
|
Main Level |
Other |
|
|
8.33 Ft x 22.17 Ft |
|
Upper Level |
Bonus Room |
|
|
10.00 Ft x 9.92 Ft |
|
Upper Level |
Primary Bedroom |
|
|
13.08 Ft x 13.75 Ft |
|
Upper Level |
5pc Bathroom |
|
|
9.42 Ft x 6.92 Ft |
|
Upper Level |
Other |
|
|
5.33 Ft x 6.00 Ft |
|
Upper Level |
Laundry Room |
|
|
5.25 Ft x 9.25 Ft |
|
Upper Level |
Bedroom |
|
|
8.83 Ft x 10.00 Ft |
|
Upper Level |
Other |
|
|
3.17 Ft x 4.58 Ft |
|
Upper Level |
4pc Bathroom |
|
|
4.92 Ft x 9.08 Ft |
|
Upper Level |
Bedroom |
|
|
8.75 Ft x 9.92 Ft |
|
Upper Level |
Other |
|
|
4.58 Ft x 3.33 Ft |
https://www.realtor.ca/real-estate/29058093/26-lavender-drive-se-calgary-rangeview
