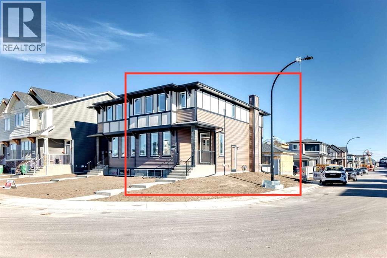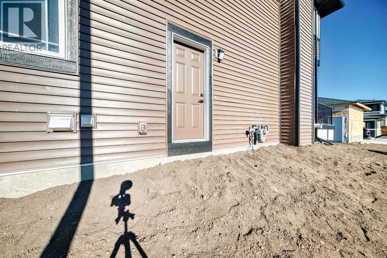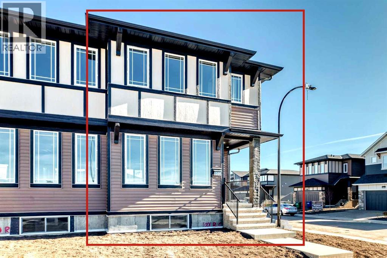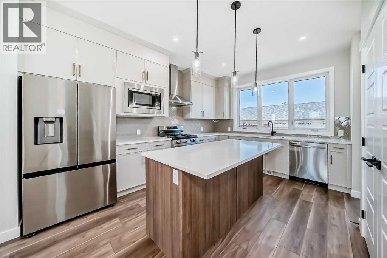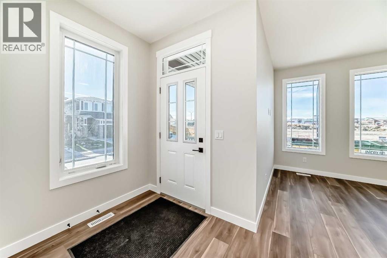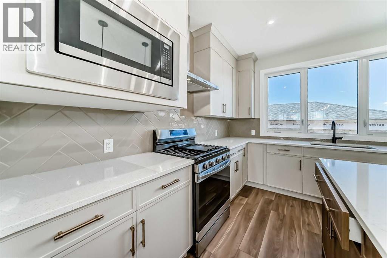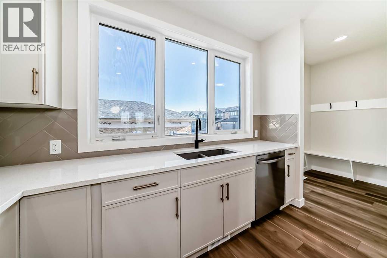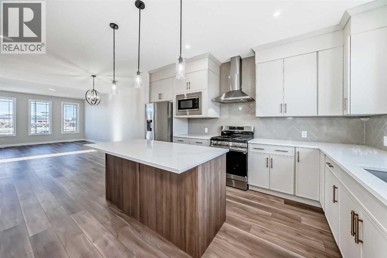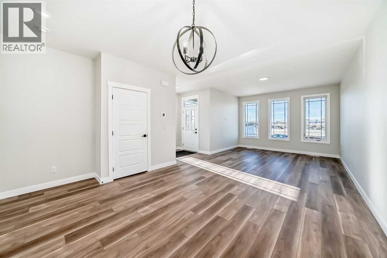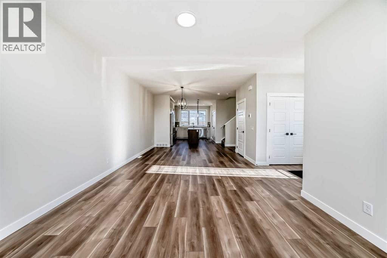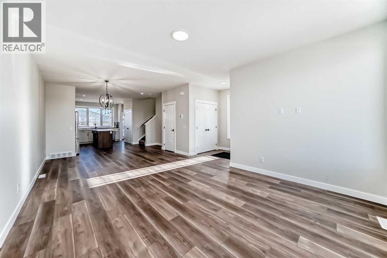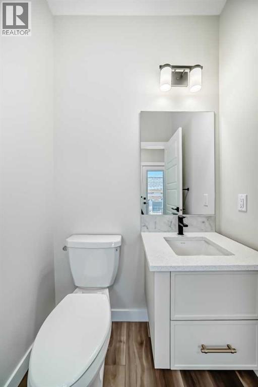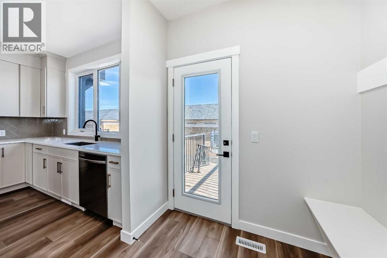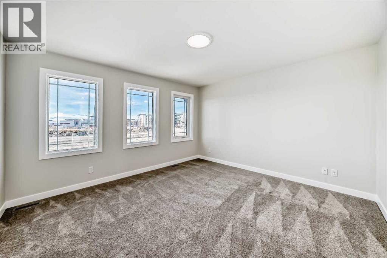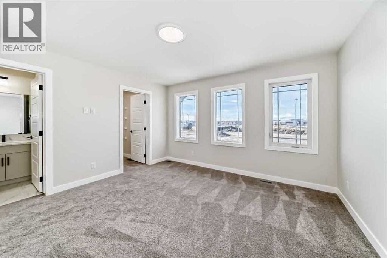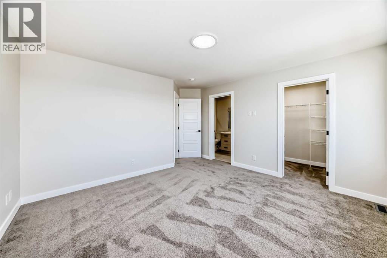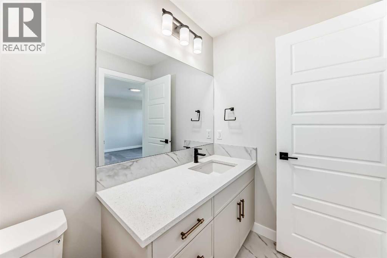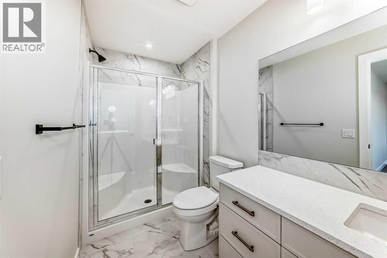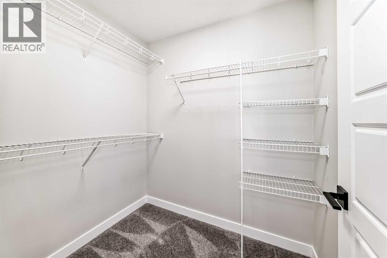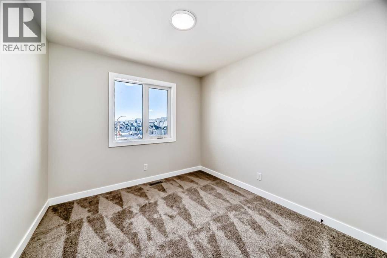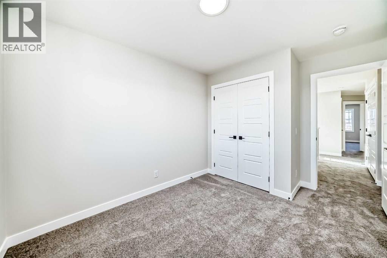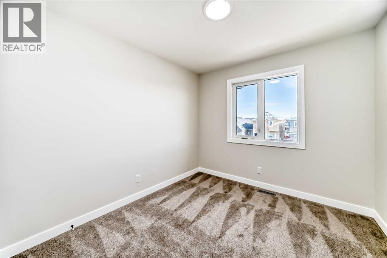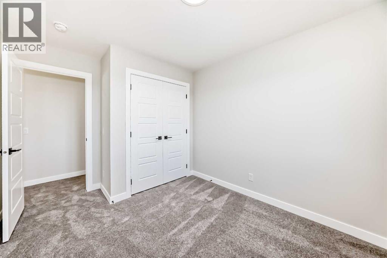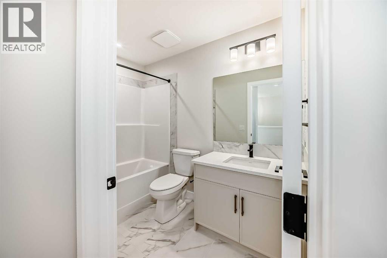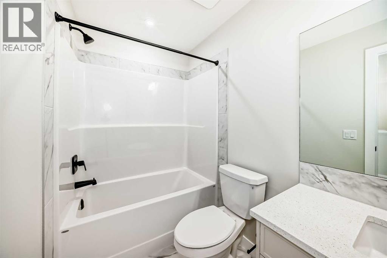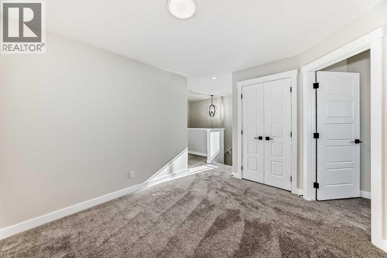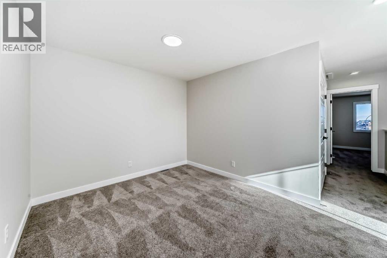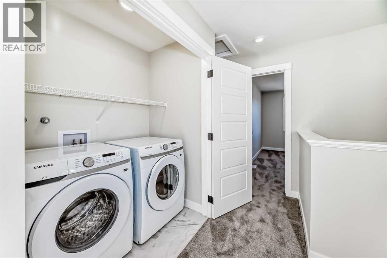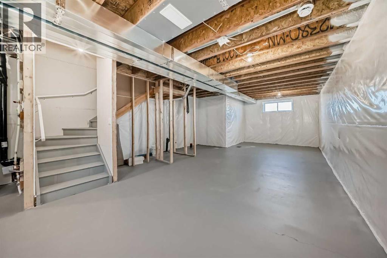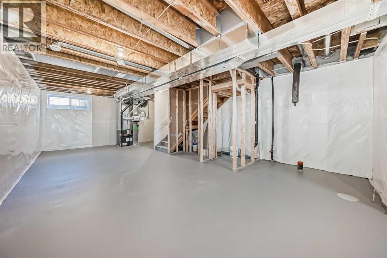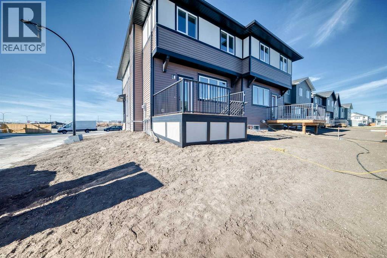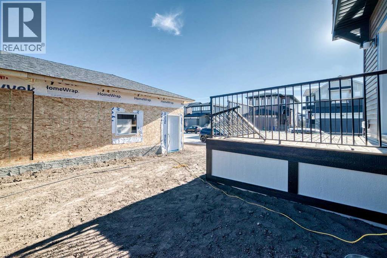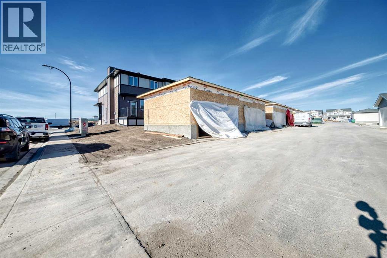3 Bedroom
3 Bathroom
1,710 ft2
None
Forced Air
$619,900
OPEN HOUSE 9 OCT 2025, 1–3 pm Welcome to this brand new, never lived-in semi-detached home located on a desirable corner lot in the award-winning community of Coopers Crossing, Airdrie. Designed with comfort, style, and functionality in mind, this home offers everything a modern family could want.Highlights:Brand new – never occupiedCorner lot3 bedrooms + bonus room,2.5 bathroomsDouble attached garageRear deck (10’ x 9.9’)Side entranceUpper-floor laundrySoft-close cabinets, stainless steel appliances, chimney hood fan The main floor features an open-concept layout with a bright and spacious living area, a well-appointed dining space, and a contemporary kitchen showcasing stainless steel appliances, chimney-style hood fan, and soft-close cabinetry. A convenient two-piece washroom and access to a 10’ x 9.9’ rear deck complete this level — perfect for everyday living and entertaining.Upstairs, you’ll find three spacious bedrooms, a large bonus room, and two full bathrooms, including a beautifully finished ensuite. The laundry room is thoughtfully located on the upper floor for added convenience.This home also includes a double attached garage (19’3” x 19’7”), a separate side entrance to the basement, and abundant natural light from multiple windows.Situated in one of Airdrie’s most sought-after neighborhoods, Coopers Crossing is known for its beautiful parks, walking trails, green spaces, and proximity to excellent schools, shopping, and all amenities.Experience the exceptional lifestyle Coopers Crossing has to offer with this stunning new home (id:57810)
Property Details
|
MLS® Number
|
A2268036 |
|
Property Type
|
Single Family |
|
Neigbourhood
|
Hillcrest |
|
Community Name
|
Coopers Crossing |
|
Amenities Near By
|
Playground, Schools, Shopping |
|
Features
|
Other |
|
Parking Space Total
|
2 |
|
Plan
|
2310600 |
|
Structure
|
Deck |
Building
|
Bathroom Total
|
3 |
|
Bedrooms Above Ground
|
3 |
|
Bedrooms Total
|
3 |
|
Amenities
|
Other |
|
Appliances
|
Washer, Refrigerator, Gas Stove(s), Dishwasher, Dryer, Microwave |
|
Basement Development
|
Unfinished |
|
Basement Features
|
Separate Entrance |
|
Basement Type
|
Full (unfinished) |
|
Constructed Date
|
2025 |
|
Construction Style Attachment
|
Semi-detached |
|
Cooling Type
|
None |
|
Exterior Finish
|
Vinyl Siding |
|
Flooring Type
|
Ceramic Tile, Vinyl Plank |
|
Foundation Type
|
Poured Concrete |
|
Half Bath Total
|
1 |
|
Heating Type
|
Forced Air |
|
Stories Total
|
2 |
|
Size Interior
|
1,710 Ft2 |
|
Total Finished Area
|
1709.7 Sqft |
|
Type
|
Duplex |
Parking
Land
|
Acreage
|
No |
|
Fence Type
|
Not Fenced |
|
Land Amenities
|
Playground, Schools, Shopping |
|
Size Irregular
|
30.60 |
|
Size Total
|
30.6 M2|0-4,050 Sqft |
|
Size Total Text
|
30.6 M2|0-4,050 Sqft |
|
Zoning Description
|
R2 |
Rooms
| Level |
Type |
Length |
Width |
Dimensions |
|
Second Level |
Primary Bedroom |
|
|
12.67 Ft x 13.42 Ft |
|
Second Level |
3pc Bathroom |
|
|
10.17 Ft x 5.17 Ft |
|
Second Level |
Other |
|
|
6.67 Ft x 5.17 Ft |
|
Second Level |
Bonus Room |
|
|
9.92 Ft x 11.33 Ft |
|
Second Level |
Laundry Room |
|
|
5.25 Ft x 3.58 Ft |
|
Second Level |
4pc Bathroom |
|
|
8.83 Ft x 4.92 Ft |
|
Second Level |
Bedroom |
|
|
10.00 Ft x 9.25 Ft |
|
Second Level |
Bedroom |
|
|
10.00 Ft x 9.33 Ft |
|
Main Level |
Living Room |
|
|
17.33 Ft x 12.83 Ft |
|
Main Level |
Dining Room |
|
|
15.25 Ft x 12.92 Ft |
|
Main Level |
Other |
|
|
15.42 Ft x 11.00 Ft |
|
Main Level |
2pc Bathroom |
|
|
4.67 Ft x 4.92 Ft |
https://www.realtor.ca/real-estate/29051914/1001-reynolds-crescent-sw-airdrie-coopers-crossing
