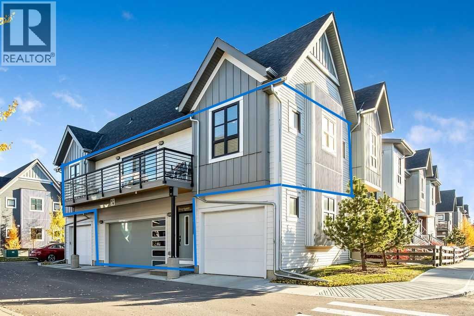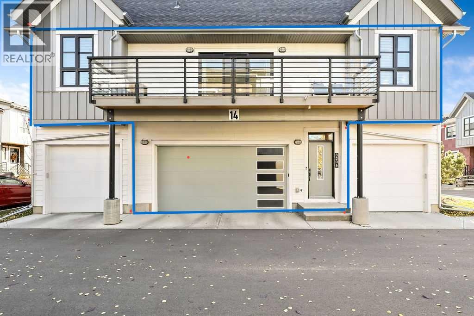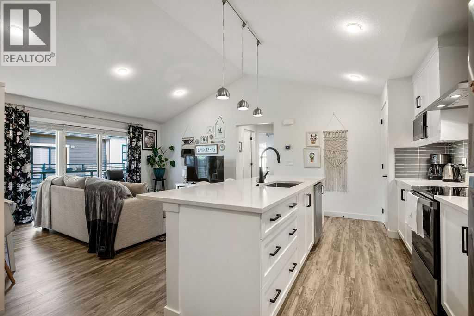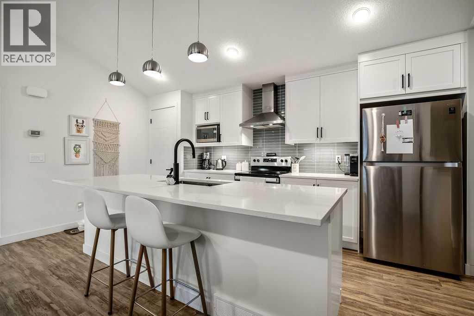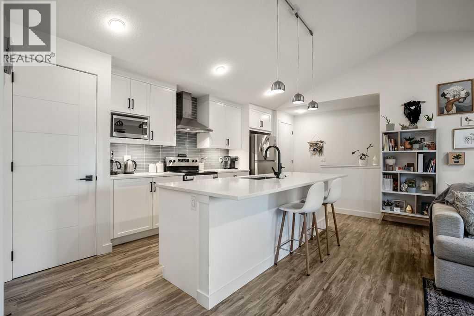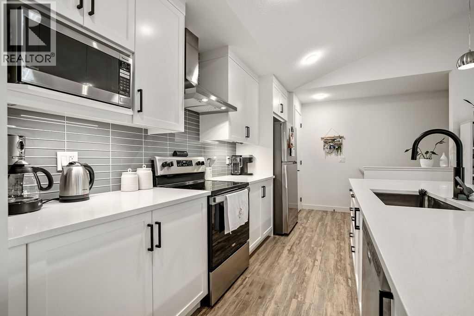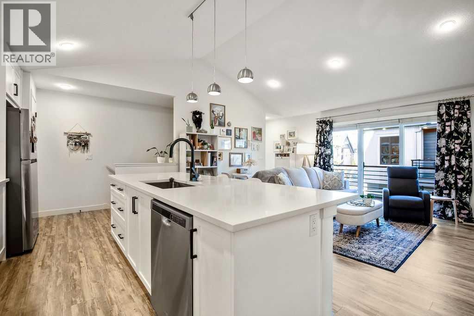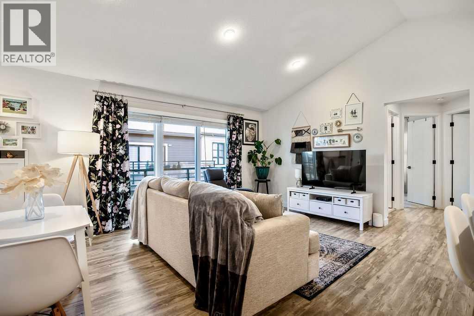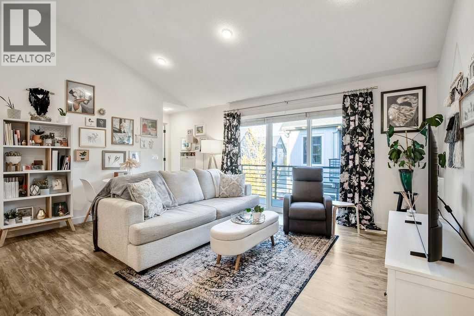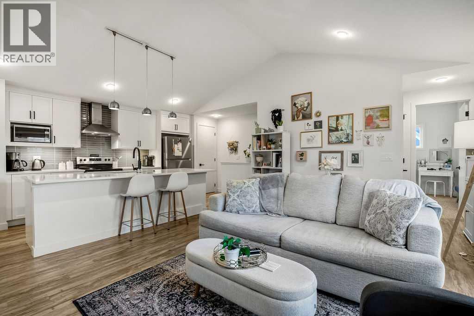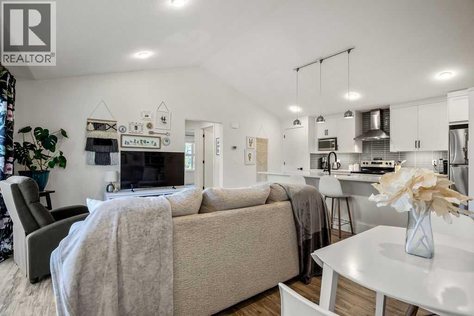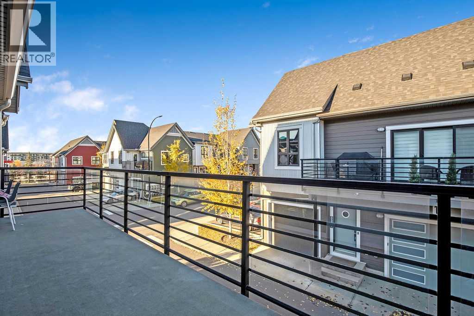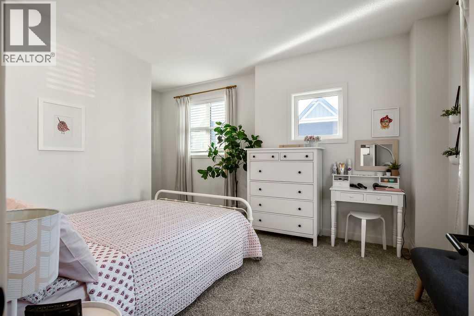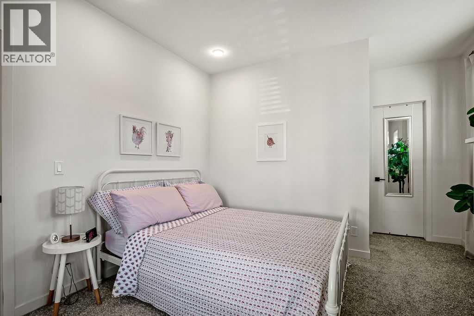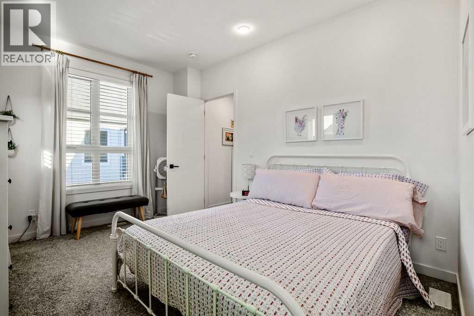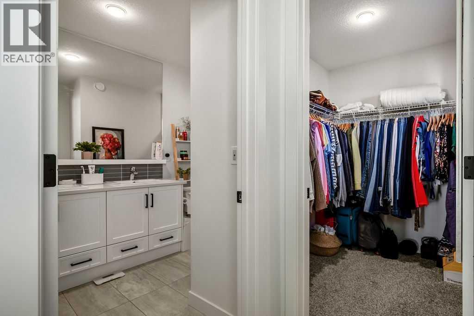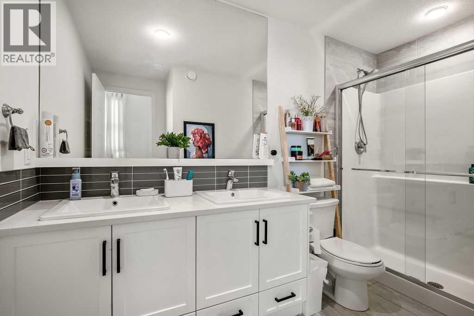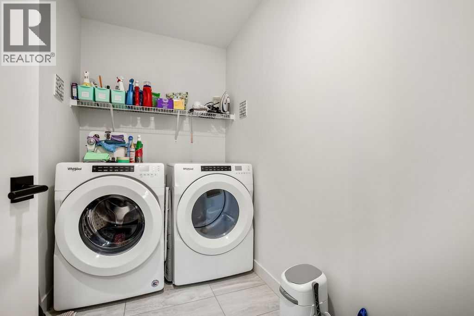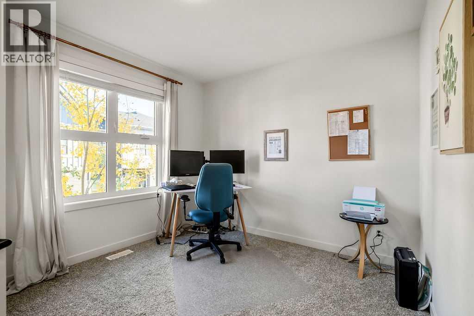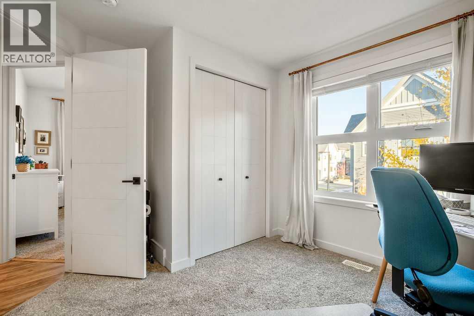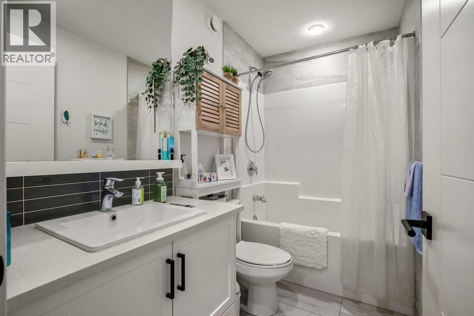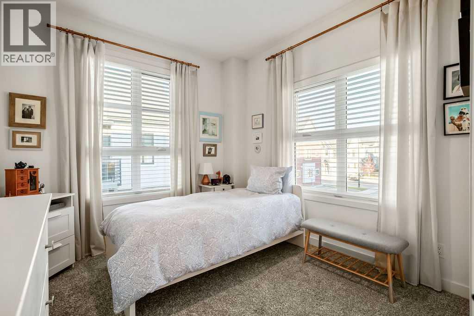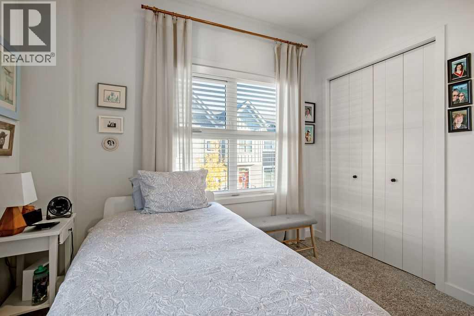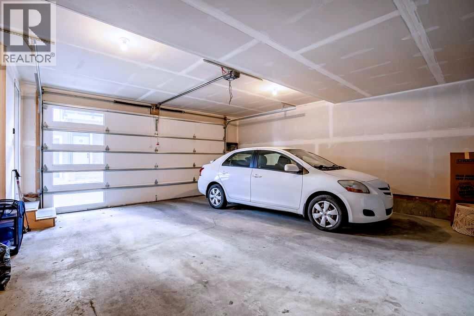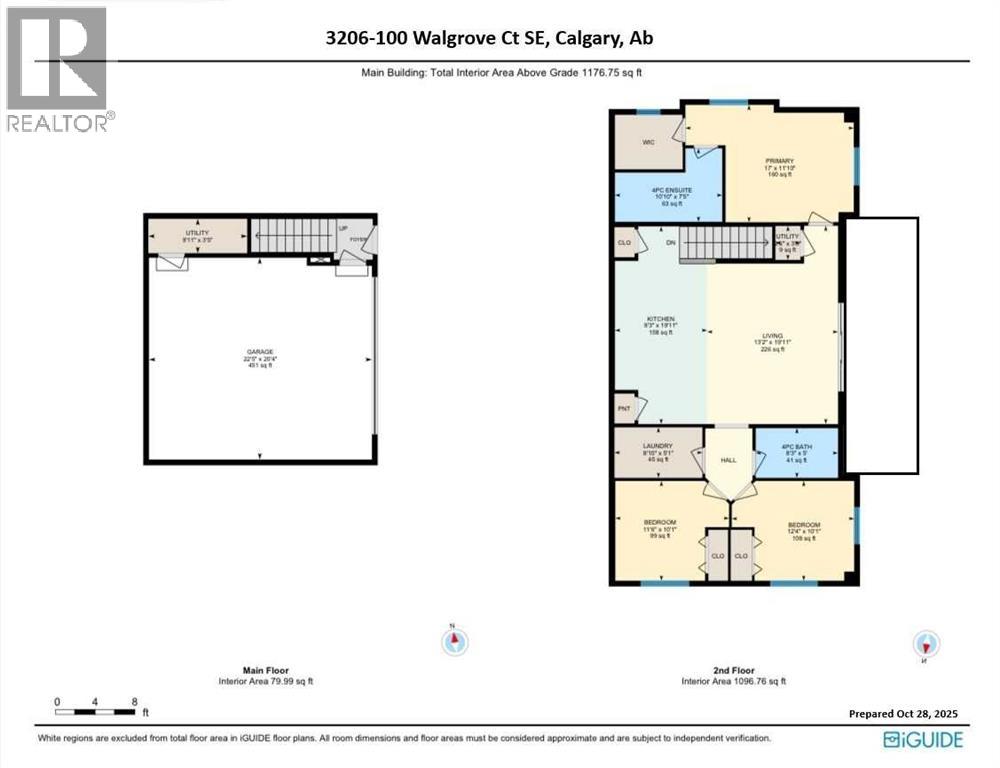3206, 100 Walgrove Court Se Calgary, Alberta T2X 4N1
$489,900Maintenance, Common Area Maintenance, Insurance, Ground Maintenance, Property Management, Reserve Fund Contributions, Waste Removal
$245 Monthly
Maintenance, Common Area Maintenance, Insurance, Ground Maintenance, Property Management, Reserve Fund Contributions, Waste Removal
$245 MonthlyModern Living in the Heart of Walden! This stylish Avi-built, 3-bedroom, 2-bath townhome offers over 1,176 sq ft of thoughtfully designed space—all on one level, a unique feature that highlights the smart and efficient layout - and loads of upgrades including Air Conditioning. Newly built in 2021, you’ll enjoy contemporary finishes throughout, including vaulted ceilings, vinyl plank flooring, stainless steel appliances, and a smooth-top range(there is a gas line also!) in the sleek, open-concept kitchen. The bright and functional layout is perfect for both relaxing and entertaining. The primary suite is a true retreat, featuring a luxurious ensuite with dual sinks and walk-in closets. Soak up the sunshine on the expansive west facing 170 sq ft deck, complete with low-maintenance Duradek finishing and a built-in gas line ready for your favorite BBQ. Set in a friendly community, this home is just steps from parks, scenic pathways, schools, and local shopping—and just a short walk to the ridge. With quick access to Stoney Trail, you can be out of the city and on your way in minutes. The large attached 22.5’ x 20’ finished and heated garage with slat wall to keep it all organized adds a polished touch to this already impressive home in one of Calgary’s most walkable and well-connected communities. Contact your favorite realtor today to schedule your viewing! (id:57810)
Property Details
| MLS® Number | A2267913 |
| Property Type | Single Family |
| Community Name | Walden |
| Amenities Near By | Playground, Schools, Shopping |
| Community Features | Pets Allowed With Restrictions |
| Features | Other, Pvc Window, No Smoking Home, Gas Bbq Hookup, Parking |
| Parking Space Total | 2 |
| Plan | 2110980 |
Building
| Bathroom Total | 2 |
| Bedrooms Above Ground | 3 |
| Bedrooms Total | 3 |
| Appliances | Refrigerator, Dishwasher, Range, Microwave Range Hood Combo, Humidifier |
| Basement Type | None |
| Constructed Date | 2021 |
| Construction Material | Wood Frame |
| Construction Style Attachment | Attached |
| Cooling Type | Central Air Conditioning |
| Flooring Type | Carpeted, Tile, Vinyl Plank |
| Foundation Type | Poured Concrete |
| Heating Fuel | Natural Gas |
| Stories Total | 1 |
| Size Interior | 1,176 Ft2 |
| Total Finished Area | 1176 Sqft |
| Type | Row / Townhouse |
Parking
| Attached Garage | 2 |
Land
| Acreage | No |
| Fence Type | Not Fenced |
| Land Amenities | Playground, Schools, Shopping |
| Size Total Text | Unknown |
| Zoning Description | M-1 D85 |
Rooms
| Level | Type | Length | Width | Dimensions |
|---|---|---|---|---|
| Main Level | Kitchen | 19.92 Ft x 9.25 Ft | ||
| Main Level | Great Room | 19.92 Ft x 13.17 Ft | ||
| Main Level | Primary Bedroom | 11.83 Ft x 17.00 Ft | ||
| Main Level | Bedroom | 10.08 Ft x 11.50 Ft | ||
| Main Level | Bedroom | 10.08 Ft x 12.33 Ft | ||
| Main Level | 4pc Bathroom | 5.00 Ft x 8.25 Ft | ||
| Main Level | 4pc Bathroom | 7.42 Ft x 10.83 Ft | ||
| Main Level | Laundry Room | 5.08 Ft x 8.83 Ft |
https://www.realtor.ca/real-estate/29050052/3206-100-walgrove-court-se-calgary-walden
Contact Us
Contact us for more information
