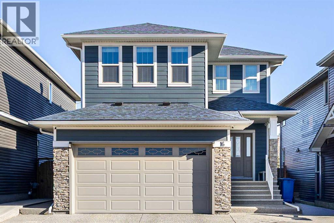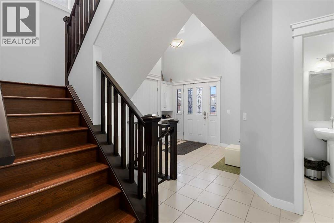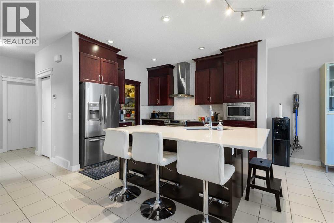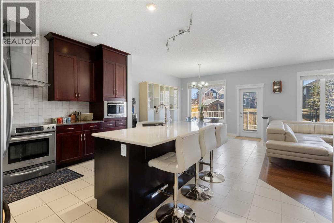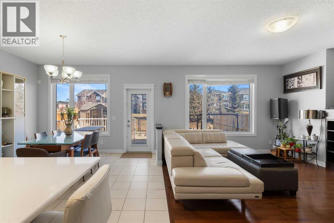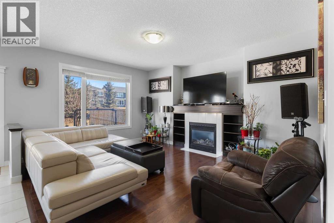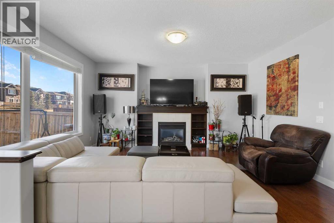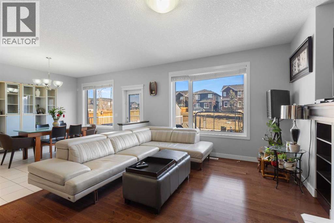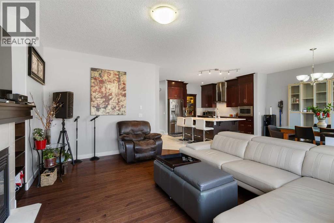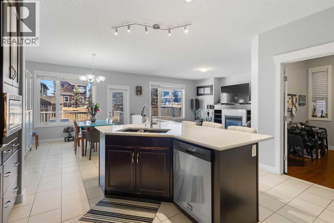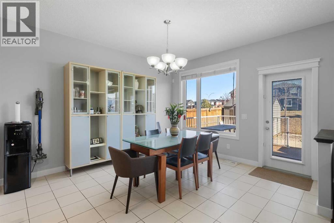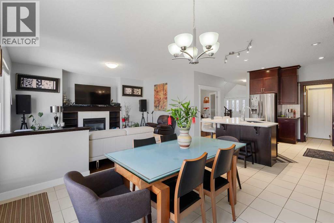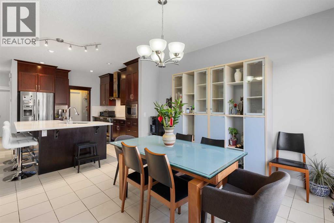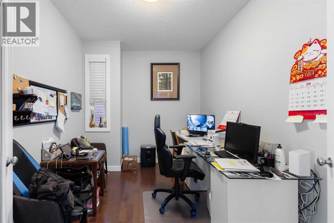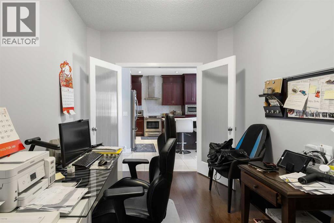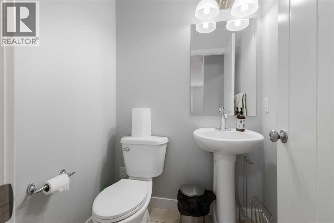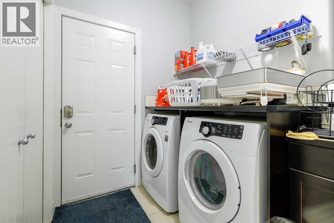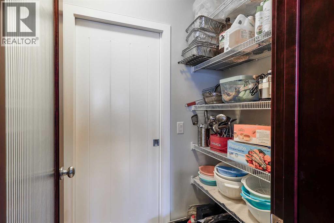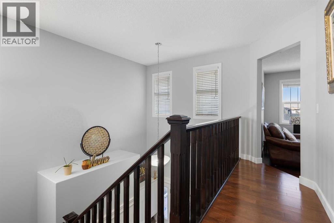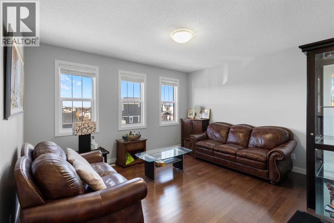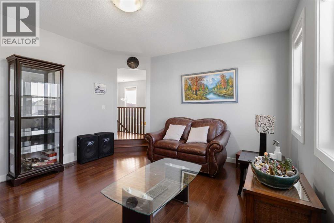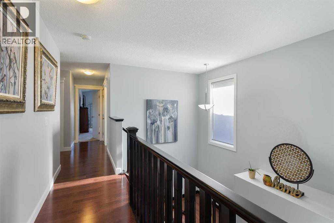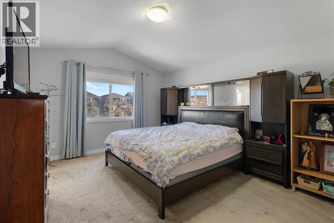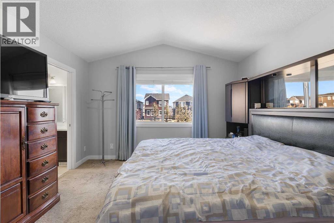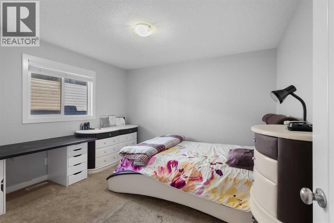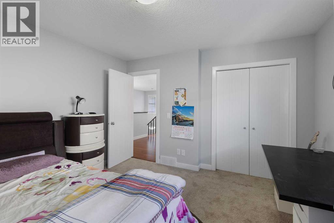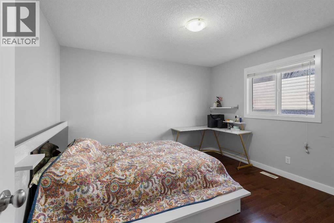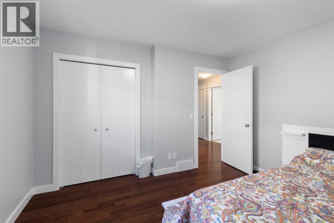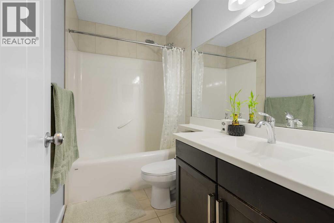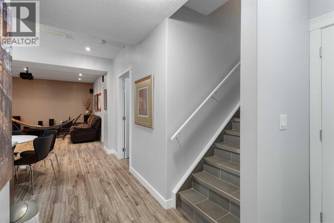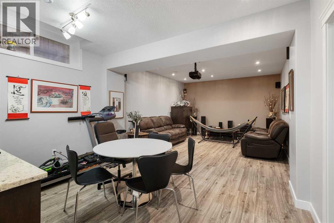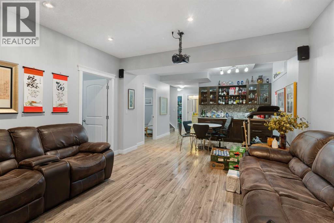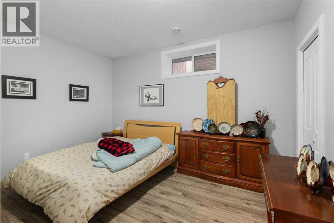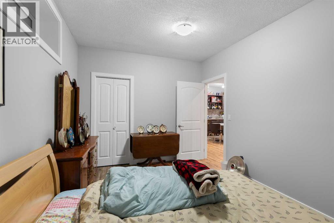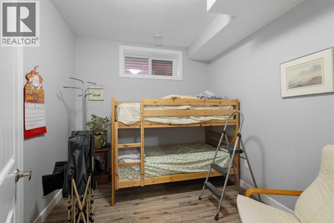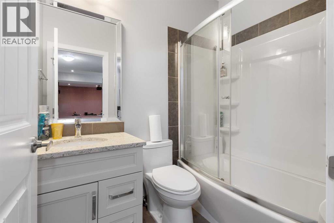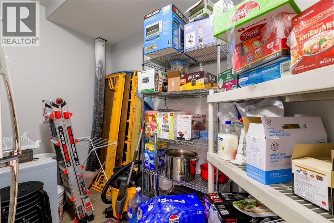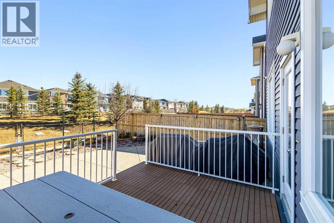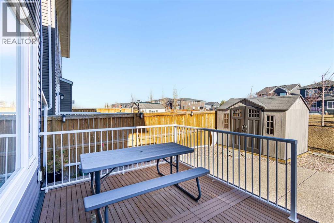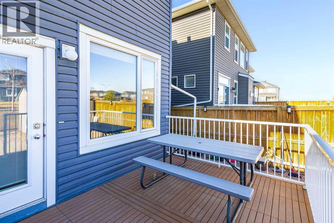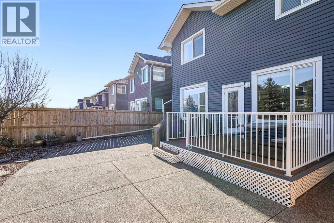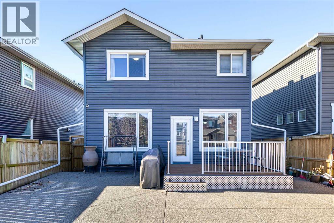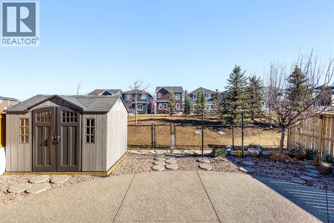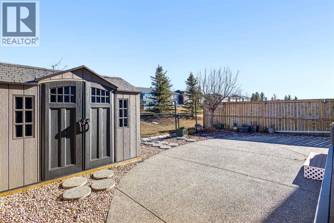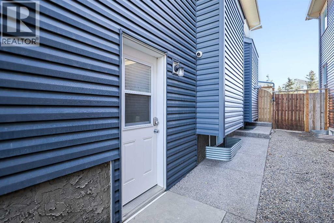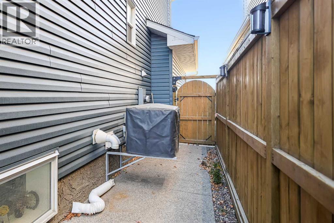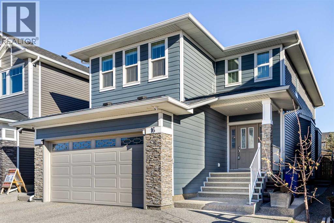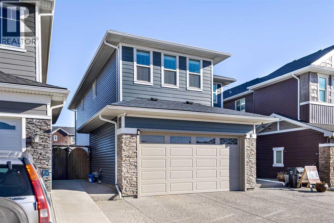5 Bedroom
4 Bathroom
2,310 ft2
Fireplace
Central Air Conditioning
Forced Air
$759,900
Experience exceptional living in this beautiful 5-bedroom, fully finished home with central A/C, located in the vibrant community of Redstone. Offering over 2,300 sq. ft. of thoughtfully designed space, this residence blends modern style with everyday comfort and functionality, perfect for families or investors alike.A separate side entrance provides flexibility for multi-generational living or future suite potential. A secondary suite would be subject to approval and permitting by the city or municipality.Step inside to discover a bright, open-concept main floor with large windows and high ceilings that fill the home with natural light. The spacious living and dining areas flow seamlessly into a chef’s kitchen featuring full-height cabinets, quartz countertops, stainless steel appliances, and a large central island that’s perfect for family meals and entertaining. A walk-through pantry connects conveniently to the mudroom and garage.The main level is finished with hardwood and tile flooring, combining elegance with durability. Upstairs, you’ll find three generous bedrooms, including a primary suite with a walk-in closet and private 5-piece ensuite, along with a large bonus room that’s ideal for a play area, home office, or media space.The fully finished basement expands your living area with two additional bedrooms, a wet bar, and an open recreation room that’s perfect for guests, a home gym, or a theatre setup. The projector is included, making it ready for movie nights.Additional highlights include central air conditioning, a newer roof, and modern construction standards for peace of mind. The property features excellent curb appeal with a well-kept yard and extra concrete parking pad in front for convenient additional parking.Located in a family-friendly area, you’ll love being close to parks, playgrounds, schools, shopping, restaurants, transit, and major routes such as Stoney Trail and Metis Trail.Move-in ready and beautifully maintained, this Re dstone gem offers the perfect blend of space, comfort, and investment potential. It truly checks every box. (id:57810)
Property Details
|
MLS® Number
|
A2267628 |
|
Property Type
|
Single Family |
|
Neigbourhood
|
Redstone |
|
Community Name
|
Redstone |
|
Features
|
See Remarks, Other |
|
Parking Space Total
|
5 |
|
Plan
|
1211060 |
|
Structure
|
Deck |
Building
|
Bathroom Total
|
4 |
|
Bedrooms Above Ground
|
4 |
|
Bedrooms Below Ground
|
1 |
|
Bedrooms Total
|
5 |
|
Appliances
|
Refrigerator, Dishwasher, Stove, Microwave, Hood Fan, Window Coverings |
|
Basement Development
|
Finished |
|
Basement Features
|
Separate Entrance, Walk-up |
|
Basement Type
|
Full (finished) |
|
Constructed Date
|
2012 |
|
Construction Material
|
Wood Frame |
|
Construction Style Attachment
|
Detached |
|
Cooling Type
|
Central Air Conditioning |
|
Exterior Finish
|
Vinyl Siding |
|
Fireplace Present
|
Yes |
|
Fireplace Total
|
1 |
|
Flooring Type
|
Carpeted, Hardwood, Tile |
|
Foundation Type
|
Wood |
|
Half Bath Total
|
1 |
|
Heating Type
|
Forced Air |
|
Stories Total
|
2 |
|
Size Interior
|
2,310 Ft2 |
|
Total Finished Area
|
2310.15 Sqft |
|
Type
|
House |
Parking
Land
|
Acreage
|
No |
|
Fence Type
|
Fence |
|
Size Depth
|
35.01 M |
|
Size Frontage
|
10.99 M |
|
Size Irregular
|
385.00 |
|
Size Total
|
385 M2|4,051 - 7,250 Sqft |
|
Size Total Text
|
385 M2|4,051 - 7,250 Sqft |
|
Zoning Description
|
R-g |
Rooms
| Level |
Type |
Length |
Width |
Dimensions |
|
Basement |
Recreational, Games Room |
|
|
15.00 Ft x 13.42 Ft |
|
Basement |
Furnace |
|
|
12.00 Ft x 8.25 Ft |
|
Basement |
Dining Room |
|
|
9.00 Ft x 9.00 Ft |
|
Basement |
Bedroom |
|
|
13.33 Ft x 10.00 Ft |
|
Basement |
4pc Bathroom |
|
|
12.00 Ft x 9.42 Ft |
|
Main Level |
Living Room |
|
|
15.75 Ft x 13.67 Ft |
|
Main Level |
Eat In Kitchen |
|
|
13.67 Ft x 12.58 Ft |
|
Main Level |
Dining Room |
|
|
13.00 Ft x 12.00 Ft |
|
Main Level |
Den |
|
|
11.00 Ft x 8.75 Ft |
|
Main Level |
Foyer |
|
|
8.00 Ft x 9.00 Ft |
|
Main Level |
Laundry Room |
|
|
8.83 Ft x 6.33 Ft |
|
Main Level |
2pc Bathroom |
|
|
4.83 Ft x 4.58 Ft |
|
Upper Level |
Bonus Room |
|
|
15.00 Ft x 13.00 Ft |
|
Upper Level |
Primary Bedroom |
|
|
14.58 Ft x 12.33 Ft |
|
Upper Level |
Bedroom |
|
|
12.00 Ft x 11.42 Ft |
|
Upper Level |
Bedroom |
|
|
12.00 Ft x 11.42 Ft |
|
Upper Level |
Bedroom |
|
|
10.00 Ft x 9.00 Ft |
|
Upper Level |
Other |
|
|
6.67 Ft x 5.00 Ft |
|
Upper Level |
4pc Bathroom |
|
|
9.00 Ft x 4.83 Ft |
|
Upper Level |
5pc Bathroom |
|
|
7.33 Ft x 5.00 Ft |
https://www.realtor.ca/real-estate/29050620/16-redstone-parade-ne-calgary-redstone
