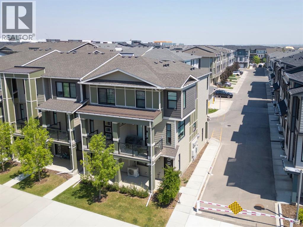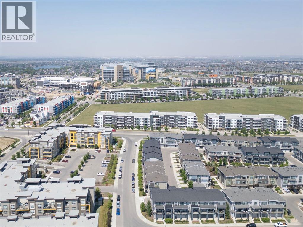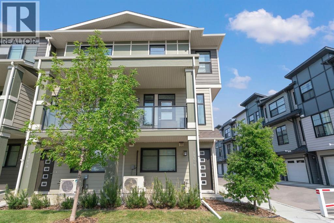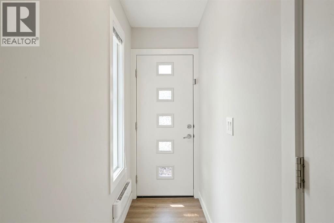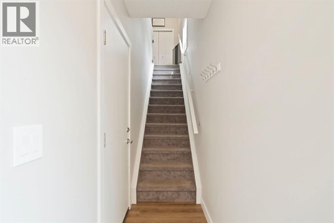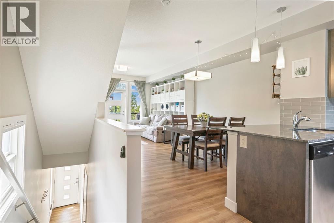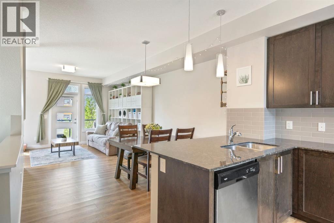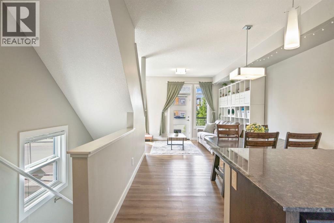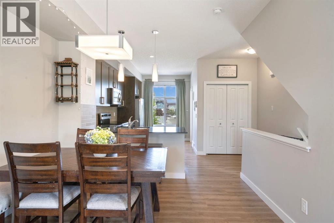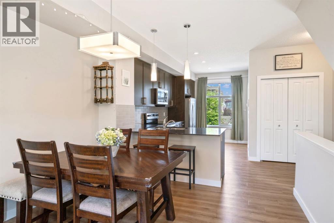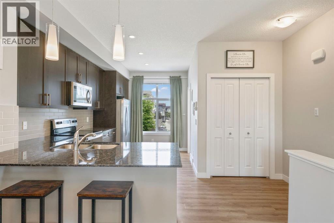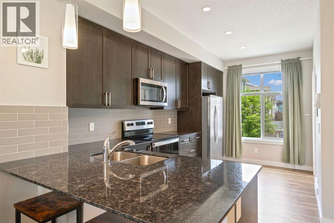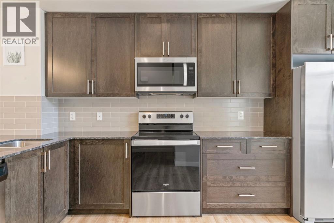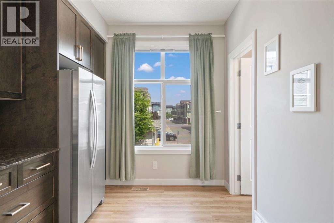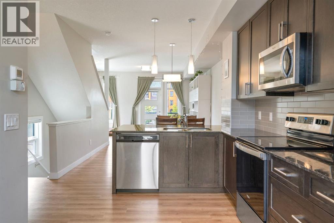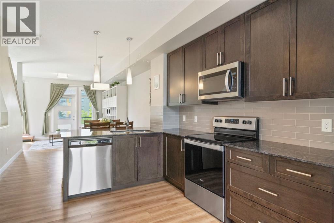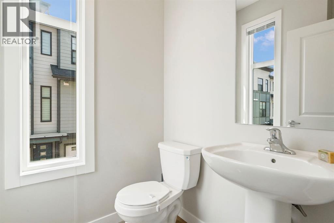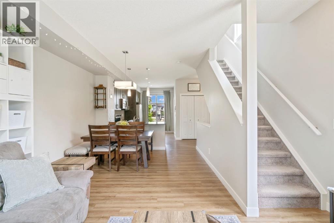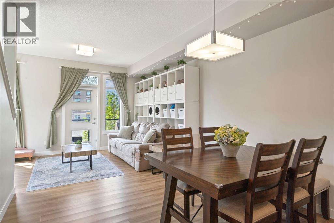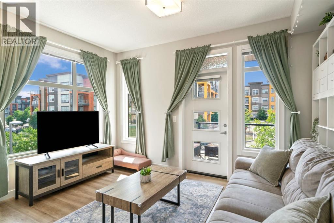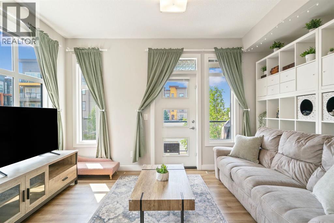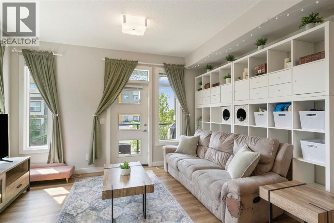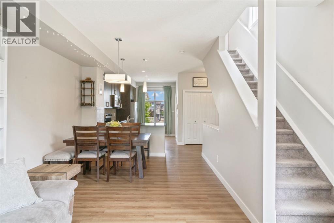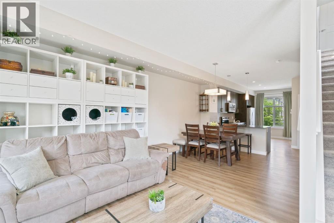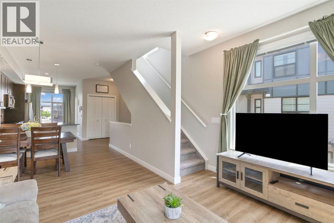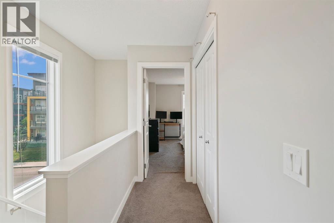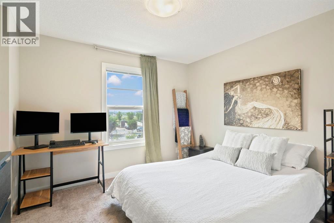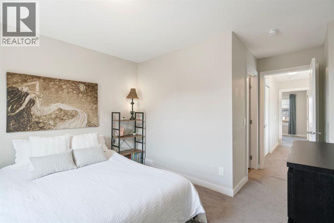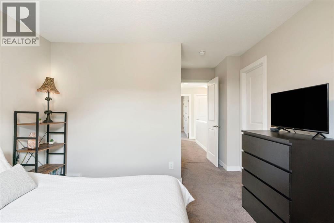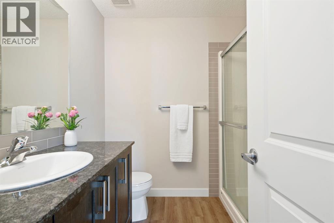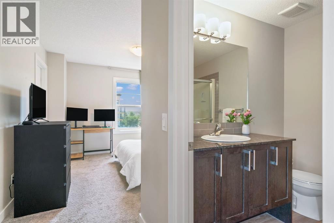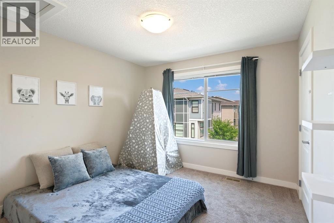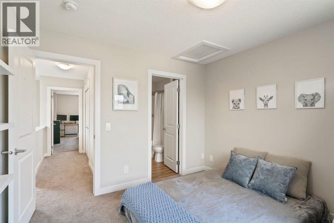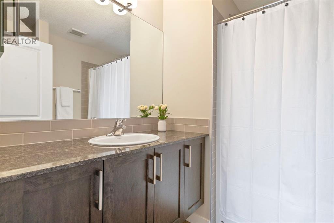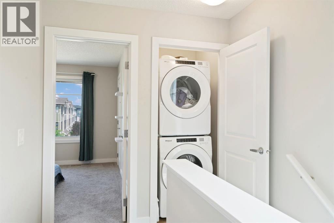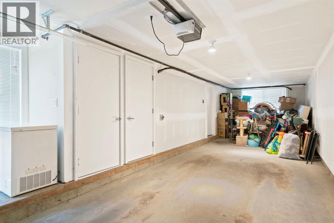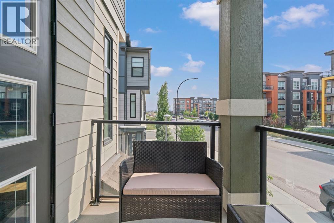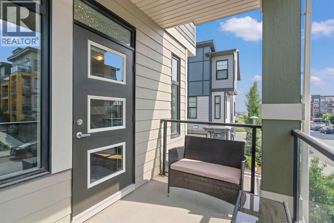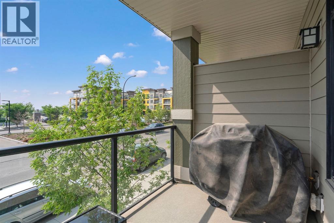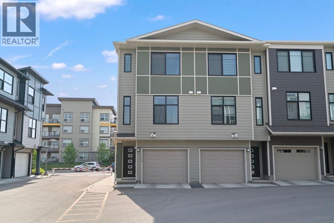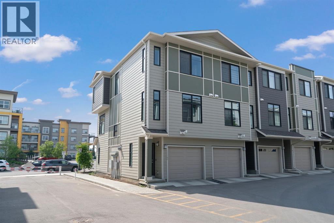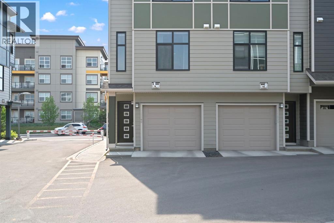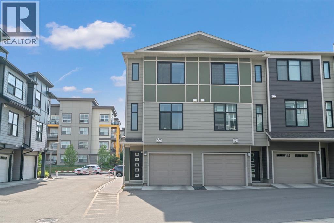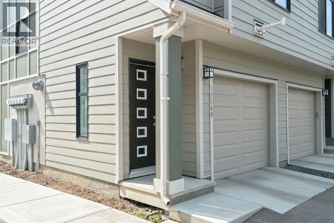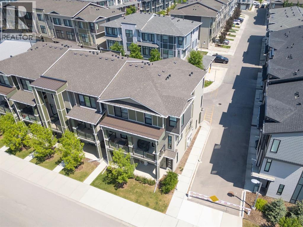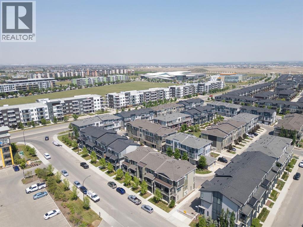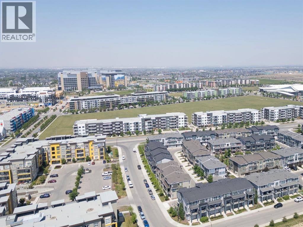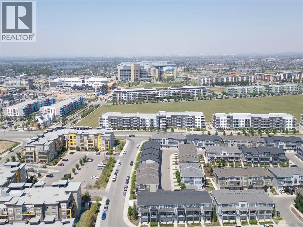19640 40 Street Se Calgary, Alberta T3M 3A6
$430,000Maintenance, Condominium Amenities, Common Area Maintenance, Insurance, Property Management, Reserve Fund Contributions, Waste Removal
$296.42 Monthly
Maintenance, Condominium Amenities, Common Area Maintenance, Insurance, Property Management, Reserve Fund Contributions, Waste Removal
$296.42 MonthlyOffering nearly 1,300 sq. ft. of stylish living space, this beautifully maintained home blends comfort, function, and contemporary design. The open-concept main floor is perfect for both everyday living and entertaining, featuring a sleek kitchen with rich dark cabinetry, stainless steel appliances, and a spacious island with seating. Oversized windows fill the living and dining areas with natural light, while the private balcony provides a perfect spot to enjoy your morning coffee or evening BBQs.Upstairs, you’ll find two generous bedrooms, each with its own ensuite ideal for roommates, guests, or a dedicated home office setup. Convenient upper-floor laundry adds practicality to your daily routine, while the main-level powder room and attached garage offer extra comfort and ease. Perfectly located just steps from the South Health Campus, YMCA, shops, restaurants, and transit, this home delivers exceptional walkability and quick access to major routes. Whether you’re a first-time buyer, investor, or downsizer, you’ll love the style, space, and convenience this home provides. Move-in ready and waiting for you to enjoy the best of Seton living! (id:57810)
Property Details
| MLS® Number | A2267829 |
| Property Type | Single Family |
| Neigbourhood | Seton |
| Community Name | Seton |
| Amenities Near By | Park, Playground, Schools, Shopping |
| Community Features | Pets Allowed With Restrictions |
| Features | See Remarks, Parking |
| Parking Space Total | 1 |
| Plan | 1910315 |
Building
| Bathroom Total | 3 |
| Bedrooms Above Ground | 2 |
| Bedrooms Total | 2 |
| Appliances | Washer, Refrigerator, Dishwasher, Stove, Dryer, Microwave Range Hood Combo |
| Basement Type | None |
| Constructed Date | 2019 |
| Construction Material | Wood Frame |
| Construction Style Attachment | Attached |
| Cooling Type | Central Air Conditioning |
| Flooring Type | Carpeted, Laminate |
| Foundation Type | Poured Concrete |
| Half Bath Total | 1 |
| Heating Type | Forced Air |
| Stories Total | 3 |
| Size Interior | 1,299 Ft2 |
| Total Finished Area | 1298.65 Sqft |
| Type | Row / Townhouse |
Parking
| Attached Garage | 1 |
Land
| Acreage | No |
| Fence Type | Not Fenced |
| Land Amenities | Park, Playground, Schools, Shopping |
| Landscape Features | Landscaped |
| Size Depth | 14.32 M |
| Size Frontage | 5.86 M |
| Size Irregular | 85.00 |
| Size Total | 85 M2|0-4,050 Sqft |
| Size Total Text | 85 M2|0-4,050 Sqft |
| Zoning Description | M-1 |
Rooms
| Level | Type | Length | Width | Dimensions |
|---|---|---|---|---|
| Main Level | 2pc Bathroom | 5.08 Ft x 4.92 Ft | ||
| Main Level | Dining Room | 10.67 Ft x 9.92 Ft | ||
| Main Level | Kitchen | 8.67 Ft x 16.67 Ft | ||
| Main Level | Living Room | 14.17 Ft x 9.83 Ft | ||
| Upper Level | 3pc Bathroom | 6.92 Ft x 7.83 Ft | ||
| Upper Level | 4pc Bathroom | 6.83 Ft x 7.50 Ft | ||
| Upper Level | Bedroom | 10.50 Ft x 11.00 Ft | ||
| Upper Level | Primary Bedroom | 11.50 Ft x 16.17 Ft |
https://www.realtor.ca/real-estate/29051712/19640-40-street-se-calgary-seton
Contact Us
Contact us for more information
