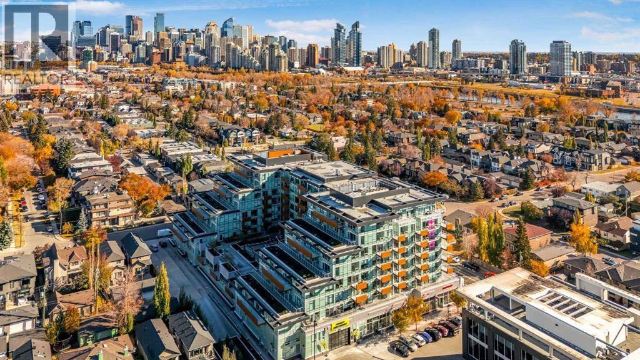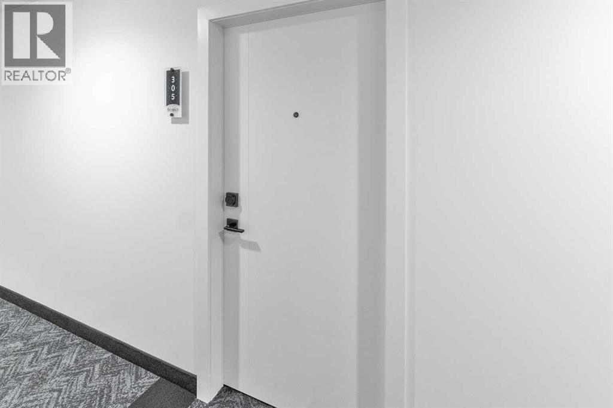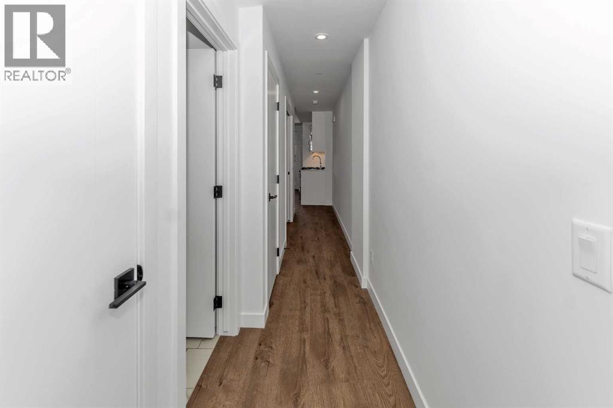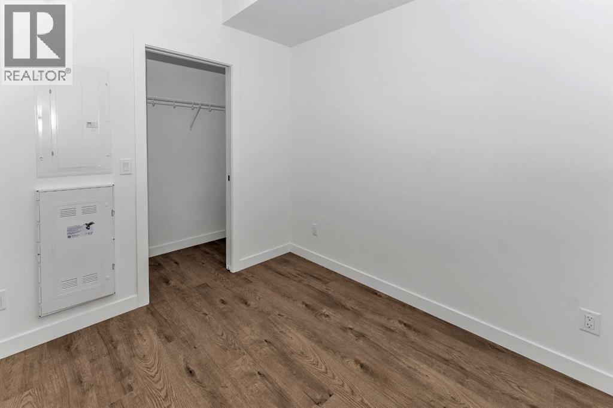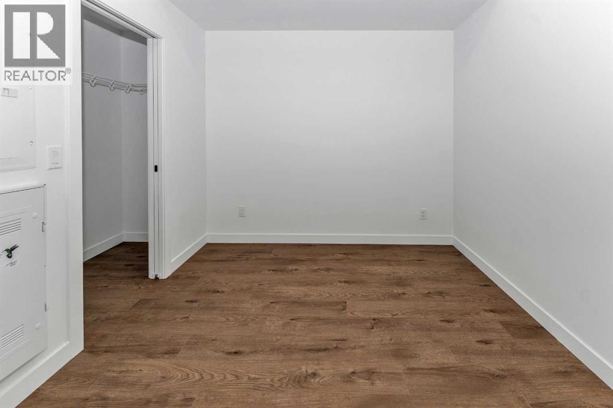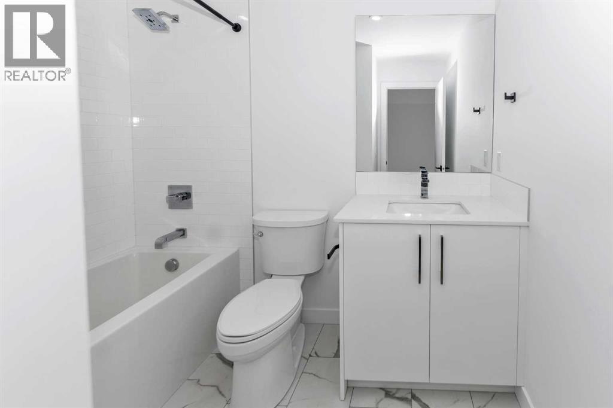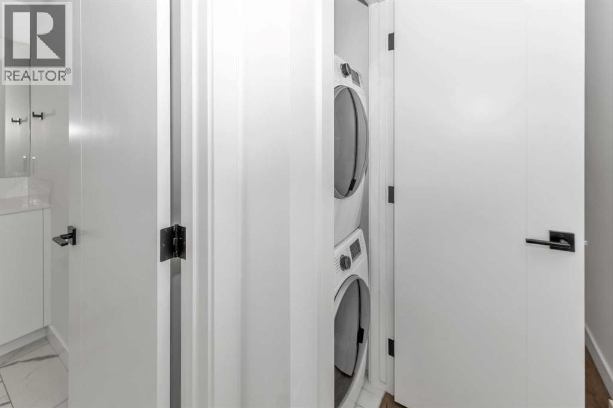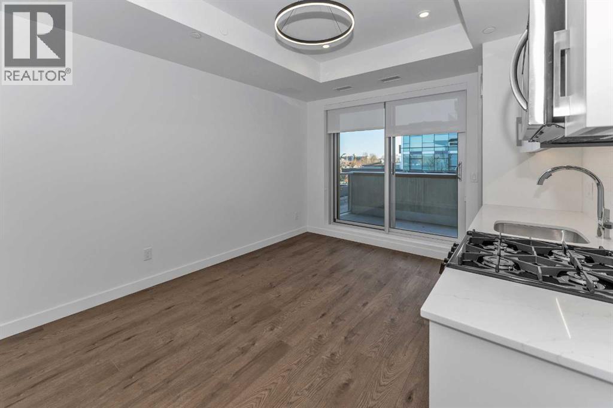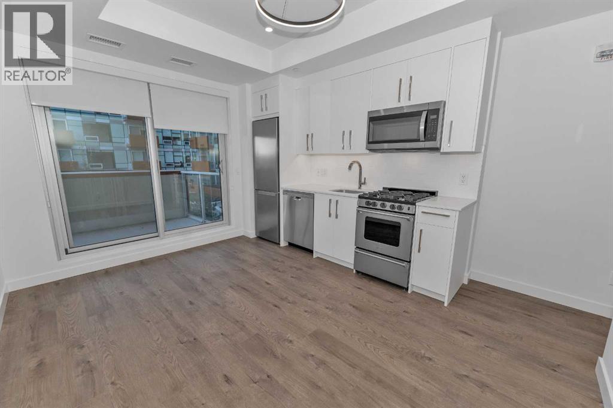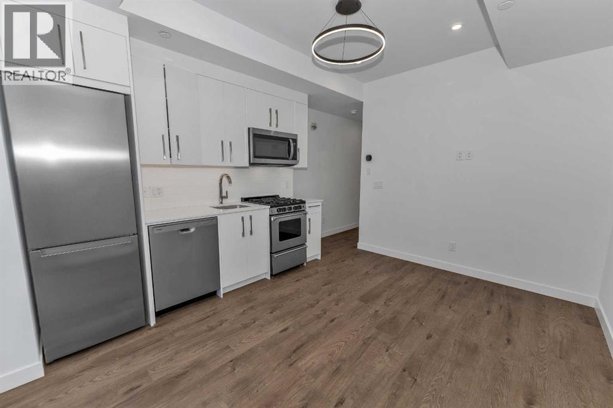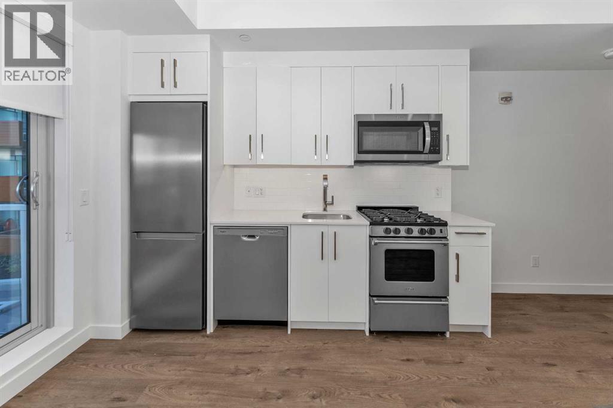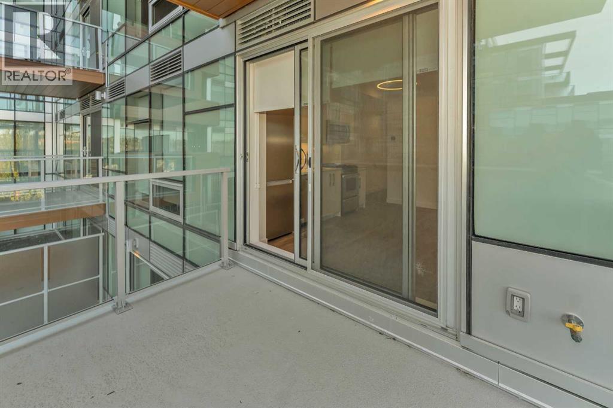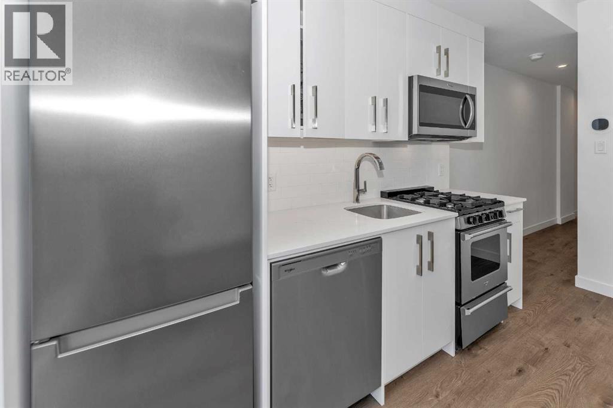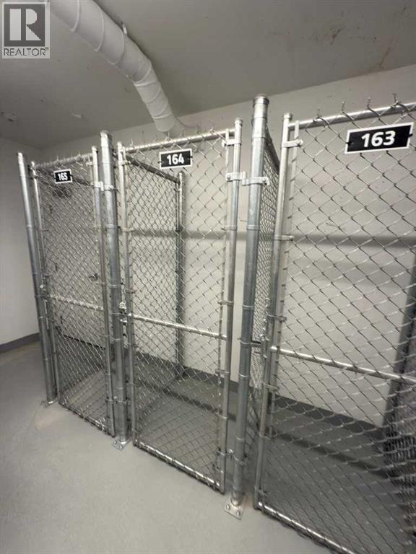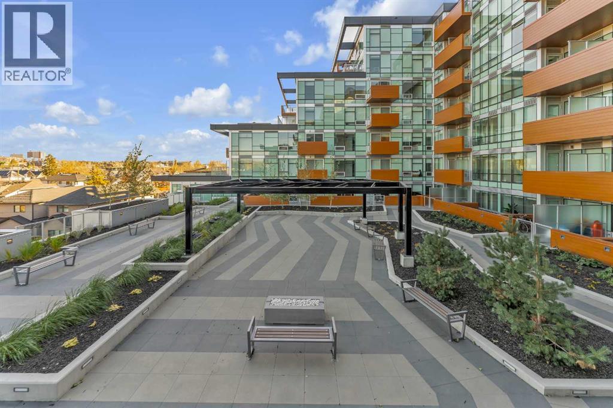305, 110 18a Street Nw Calgary, Alberta T2N 5G5
$379,900Maintenance, Common Area Maintenance, Heat, Insurance, Ground Maintenance, Property Management, Reserve Fund Contributions, Sewer, Waste Removal, Water
$210 Monthly
Maintenance, Common Area Maintenance, Heat, Insurance, Ground Maintenance, Property Management, Reserve Fund Contributions, Sewer, Waste Removal, Water
$210 MonthlyThe residence is located in the heart of Kensington, a central community in Calgary.It is situated on the 3rd floor of a concrete building. Step into this beautifully finished suite that blends modern design with practical comfort. Featuring a bright bedroom with a walk-in closet, a sleek 4-piece bathroom, and an open living area that flows into a contemporary kitchen with stylish cabinetry and stainless fixtures — every inch of this space feels fresh and thoughtfully designed. The hallway offers a seamless layout, enhanced by recessed lighting and warm wood-style flooring throughout. Perfect for a small family, guests, or rental potential, this suite offers a private and functional retreat with all the modern essentials. The unit includes a private covered balcony, underground parking, and secure storage area. Additional amenities include a gym, secure underground bike storage, and a dedicated workplace station area. (id:57810)
Property Details
| MLS® Number | A2267745 |
| Property Type | Single Family |
| Neigbourhood | West Hillhurst |
| Community Name | West Hillhurst |
| Amenities Near By | Park, Playground, Schools, Shopping |
| Features | No Animal Home, No Smoking Home |
| Parking Space Total | 1 |
| Plan | 2510738 |
Building
| Bathroom Total | 1 |
| Bedrooms Above Ground | 1 |
| Bedrooms Total | 1 |
| Amenities | Exercise Centre, Recreation Centre |
| Appliances | Refrigerator, Gas Stove(s), Dishwasher, Microwave, Oven - Built-in |
| Constructed Date | 2025 |
| Construction Material | Poured Concrete |
| Construction Style Attachment | Attached |
| Cooling Type | Central Air Conditioning |
| Exterior Finish | Concrete |
| Flooring Type | Vinyl Plank |
| Heating Type | Forced Air |
| Stories Total | 8 |
| Size Interior | 450 Ft2 |
| Total Finished Area | 449.92 Sqft |
| Type | Apartment |
Parking
| Underground |
Land
| Acreage | No |
| Land Amenities | Park, Playground, Schools, Shopping |
| Size Total Text | Unknown |
| Zoning Description | Mc-1 |
Rooms
| Level | Type | Length | Width | Dimensions |
|---|---|---|---|---|
| Main Level | 4pc Bathroom | 7.42 Ft x 8.17 Ft | ||
| Main Level | Bedroom | 8.33 Ft x 9.08 Ft | ||
| Main Level | Kitchen | 2.33 Ft x 9.58 Ft | ||
| Main Level | Living Room | 8.75 Ft x 13.17 Ft |
https://www.realtor.ca/real-estate/29045457/305-110-18a-street-nw-calgary-west-hillhurst
Contact Us
Contact us for more information
