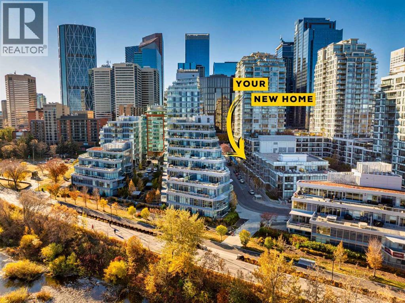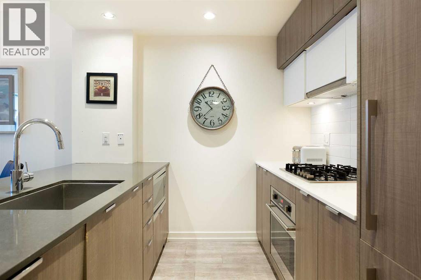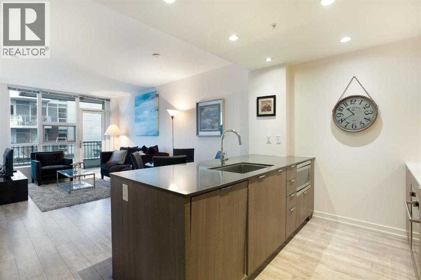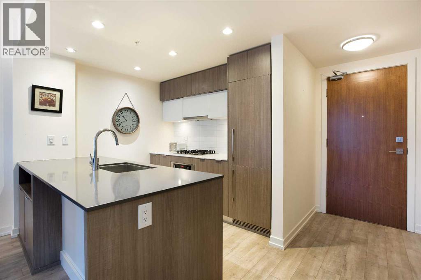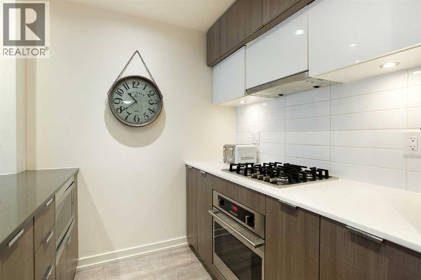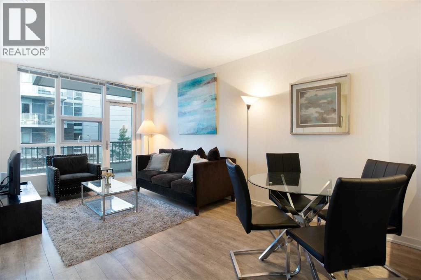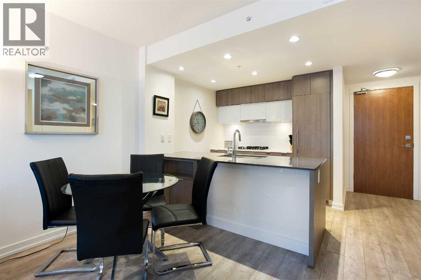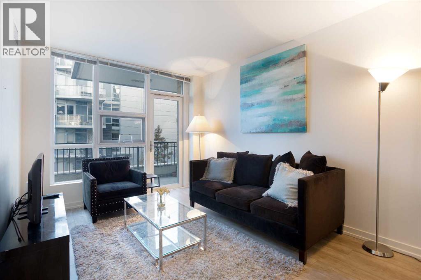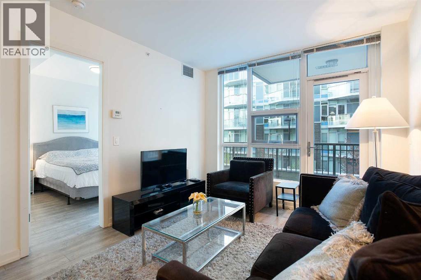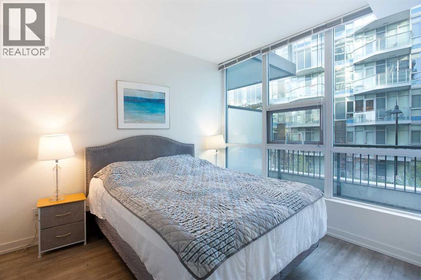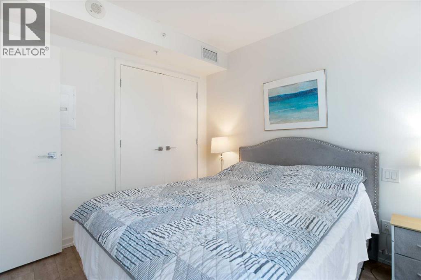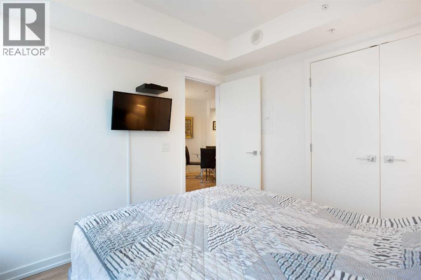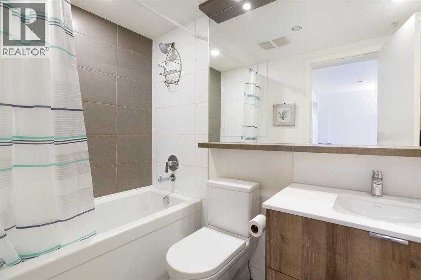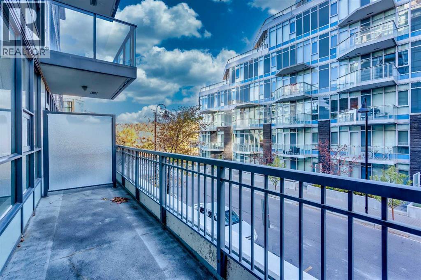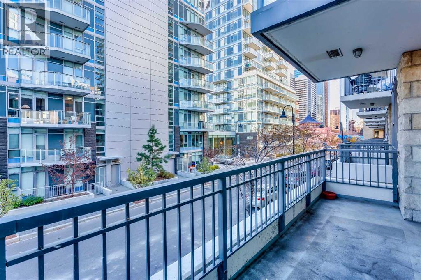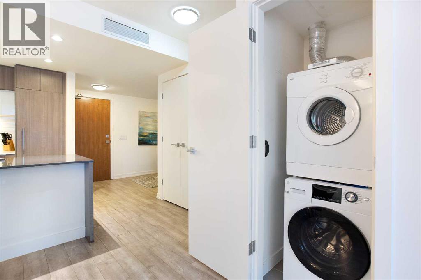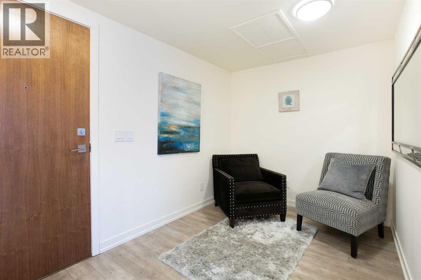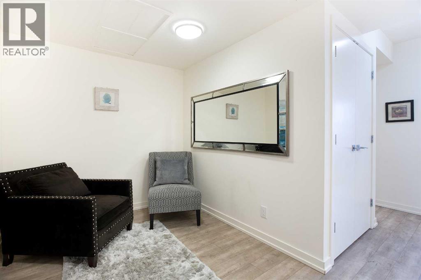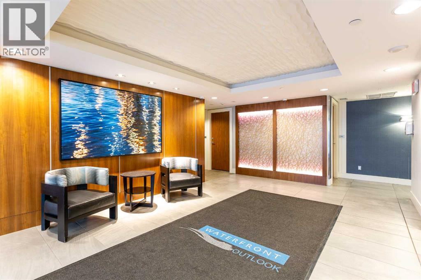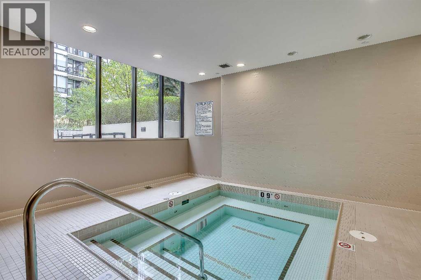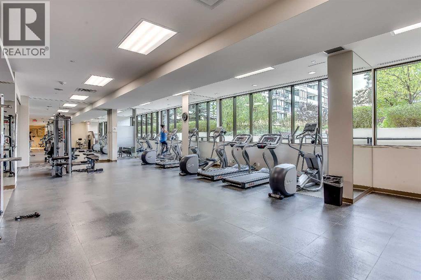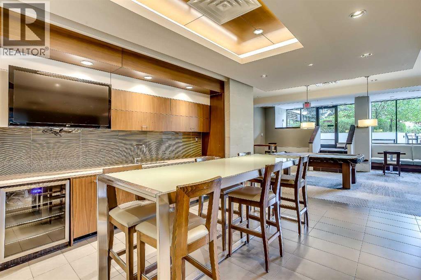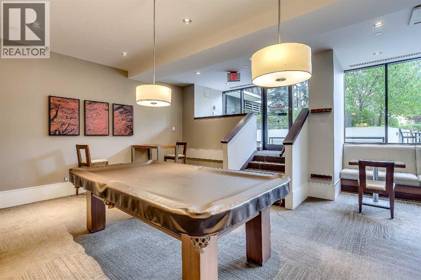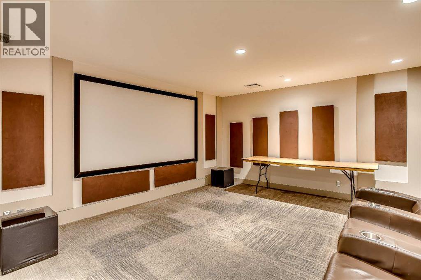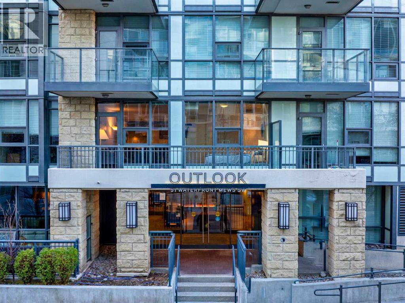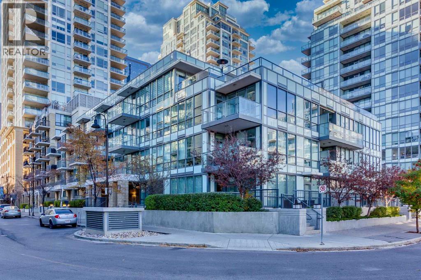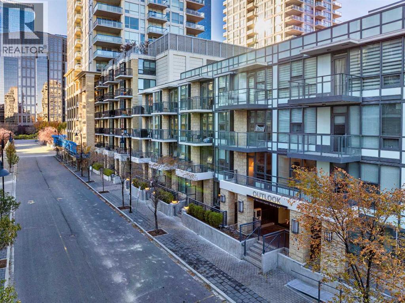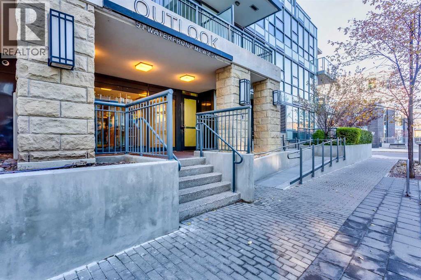205, 51 Waterfront Mews Sw Calgary, Alberta T2P 0X3
$350,000Maintenance, Common Area Maintenance, Heat, Insurance, Parking, Property Management, Reserve Fund Contributions, Sewer, Water
$544.42 Monthly
Maintenance, Common Area Maintenance, Heat, Insurance, Parking, Property Management, Reserve Fund Contributions, Sewer, Water
$544.42 MonthlyThoughtfully situated between the Bow River and downtown, this one-bedroom condo captures the best of both worlds — the energy of the city when you want it, and a sense of calm when you need it. Step outside and you’re moments from cafés, scenic pathways, and the pulse of Eau Claire. Step inside, and you’ll find balance.The open layout and clean lines create a flow that feels effortless — every element designed with intention. Large windows invite natural light to fill the space, while the sleek kitchen, finished with quartz countertops, full-height cabinetry, and high-end appliances, blends seamlessly into the living and dining areas.From quiet mornings by the window to evening walks along the river, this home adapts to your rhythm. Step out onto your private balcony and take in peaceful views — your own pocket of serenity in the heart of downtown.Here, connection is everything — with direct access to Calgary’s renowned river pathway system, you can walk or cycle from Eau Claire to the Calgary Zoo, or head north all the way to the University of Calgary. Whether it’s a morning ride or a weekend stroll, everything is within reach.The spacious bedroom, generous closet, and contemporary four-piece bath reflect a design that’s as functional as it is refined. Everyday convenience comes built in — with in-suite laundry, underground parking, and a dedicated storage locker.Life at Outlook offers more than a home — it’s an experience. Residents enjoy premium amenities including a fitness center, guest suite, sauna, hot tub, party room, and secured parking.Luxury doesn’t need an introduction — it’s felt in the details. (id:57810)
Property Details
| MLS® Number | A2263772 |
| Property Type | Single Family |
| Neigbourhood | Chinatown |
| Community Name | Chinatown |
| Amenities Near By | Park, Playground, Schools, Shopping |
| Community Features | Pets Allowed With Restrictions |
| Features | See Remarks, Sauna, Parking |
| Parking Space Total | 1 |
| Plan | 1512556 |
Building
| Bathroom Total | 1 |
| Bedrooms Above Ground | 1 |
| Bedrooms Total | 1 |
| Amenities | Exercise Centre, Party Room, Recreation Centre, Sauna, Whirlpool |
| Appliances | Washer, Refrigerator, Cooktop - Gas, Dishwasher, Dryer, Microwave, Oven - Built-in, Window Coverings |
| Constructed Date | 2015 |
| Construction Material | Poured Concrete |
| Construction Style Attachment | Attached |
| Cooling Type | Central Air Conditioning |
| Exterior Finish | Concrete |
| Flooring Type | Laminate |
| Heating Type | Forced Air |
| Stories Total | 4 |
| Size Interior | 570 Ft2 |
| Total Finished Area | 570.28 Sqft |
| Type | Apartment |
Land
| Acreage | No |
| Land Amenities | Park, Playground, Schools, Shopping |
| Size Total Text | Unknown |
| Zoning Description | Dc |
Rooms
| Level | Type | Length | Width | Dimensions |
|---|---|---|---|---|
| Main Level | Kitchen | 8.67 Ft x 8.50 Ft | ||
| Main Level | Dining Room | 10.33 Ft x 6.67 Ft | ||
| Main Level | Living Room | 11.75 Ft x 10.33 Ft | ||
| Main Level | Den | 11.75 Ft x 7.58 Ft | ||
| Main Level | Laundry Room | 3.25 Ft x 2.67 Ft | ||
| Main Level | Primary Bedroom | 9.92 Ft x 9.67 Ft | ||
| Main Level | 4pc Bathroom | 8.33 Ft x 4.92 Ft |
https://www.realtor.ca/real-estate/29043152/205-51-waterfront-mews-sw-calgary-chinatown
Contact Us
Contact us for more information
