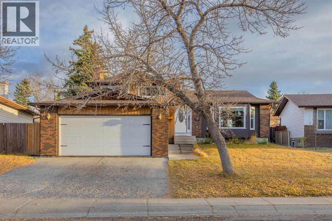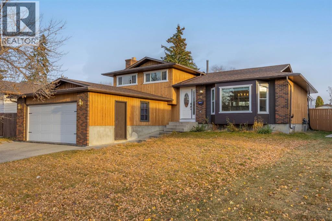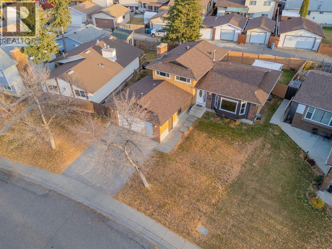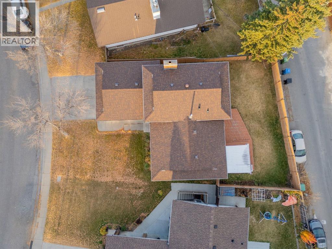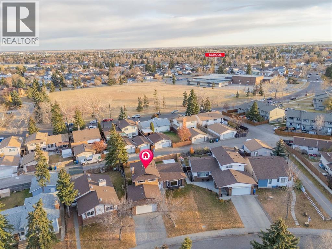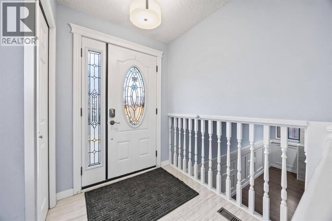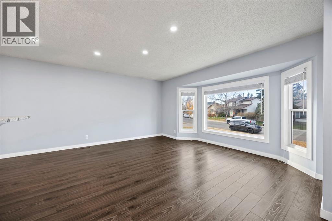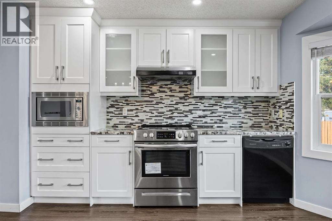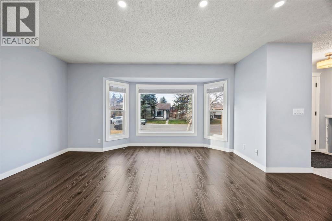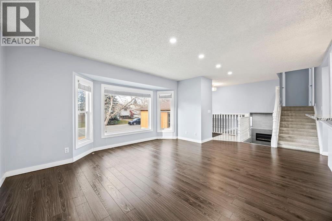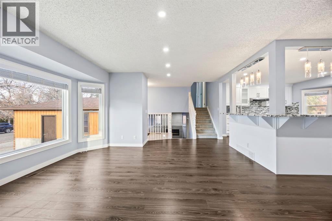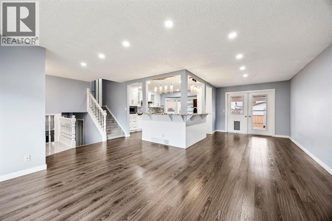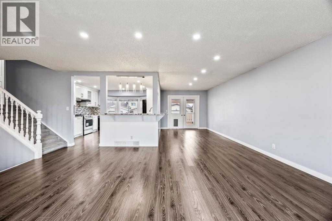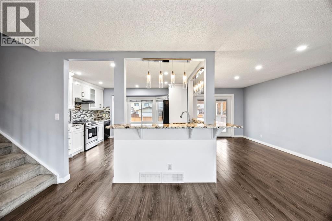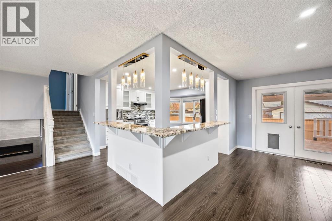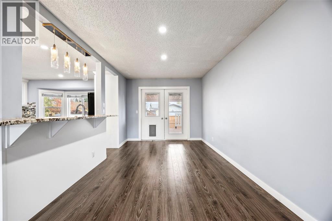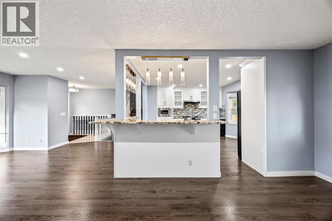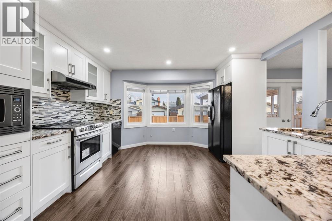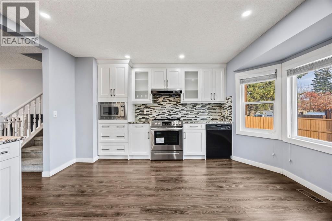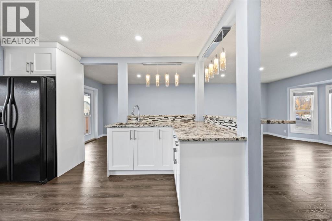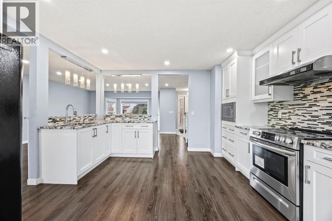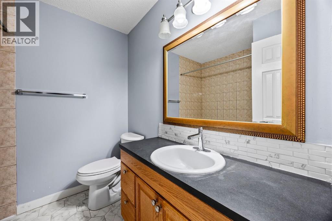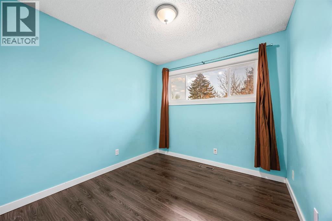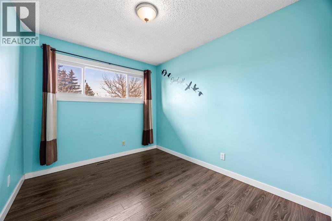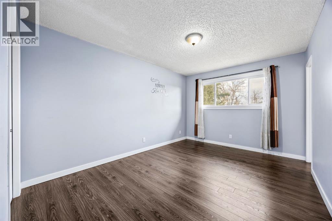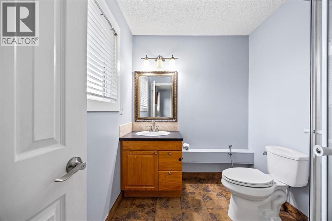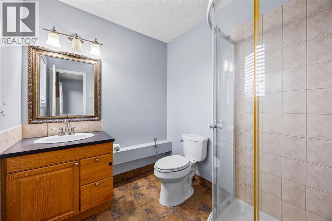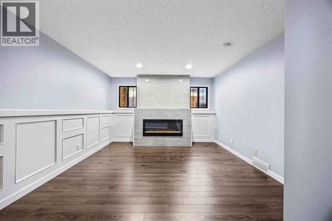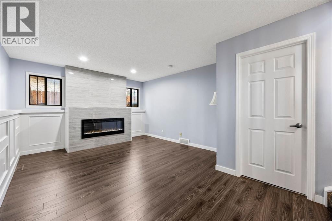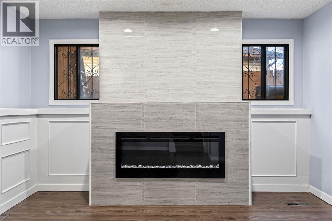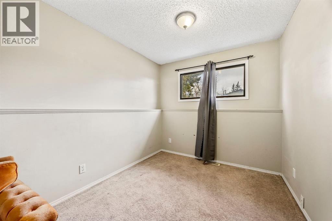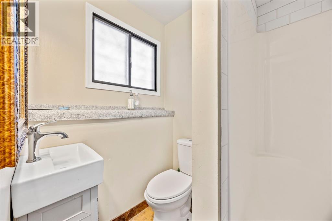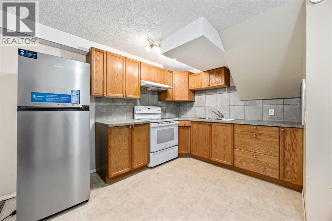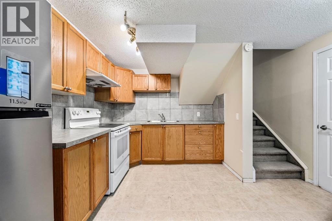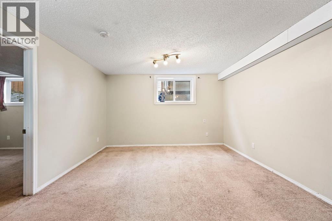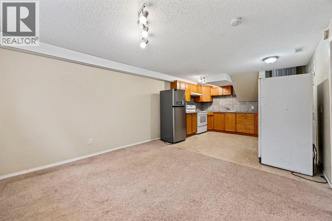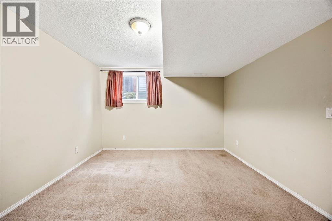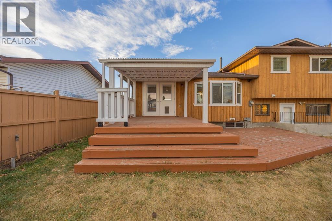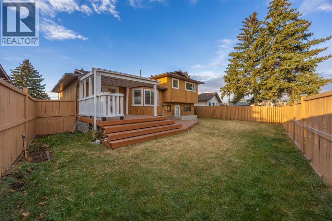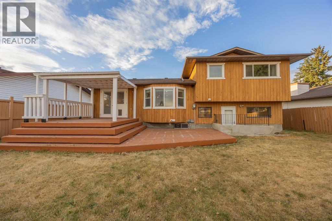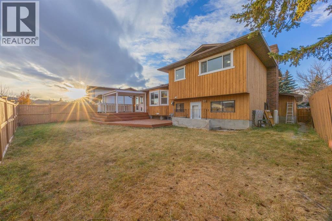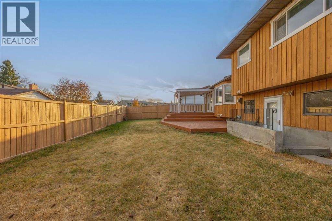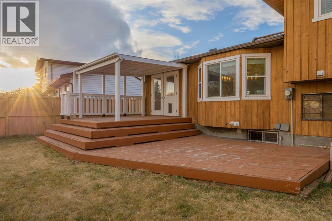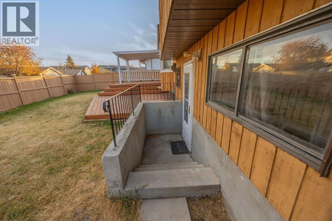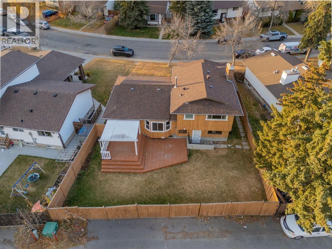5 Bedroom
3 Bathroom
1,245 ft2
4 Level
Fireplace
None
Forced Air
Garden Area, Landscaped, Lawn
$679,999
"OPEN HOUSE Saturday / 8 November 1.30pm-4pm"Welcome to this Bright and Spacious Front Attached Garage Home located on a quiet street in the desirable community of Temple NE Calgary, sitting on a generous 5543 sq ft Lot this property combines modern upgrades with a fantastic LEGAL BASEMENT SUITE-perfect for families, investors or those seeking rental income. Enjoy peace of mind with numerous updates throughout the years, Including: NEW RENOVATED KITCHEN WITH QUARTZ COUNTERTOPS AND CUSTOM CABINETS, NEW FLOORING , NEW WINDOWS AND DOORS IN 2020, NEW ROOF IN 2018, NEW FURNACE AND HUMIDIFIER IN 2016, NEW WATER TANK IN 2022. The large backyard offers ample space for gardening or entertaining.Located close to schools, parks, shopping and public transit this home offers exceptional long term value. (id:57810)
Property Details
|
MLS® Number
|
A2267332 |
|
Property Type
|
Single Family |
|
Neigbourhood
|
Temple |
|
Community Name
|
Temple |
|
Amenities Near By
|
Park, Playground, Recreation Nearby, Schools, Shopping |
|
Features
|
Treed, Back Lane, Closet Organizers, No Animal Home, Level |
|
Parking Space Total
|
4 |
|
Plan
|
7810494 |
|
Structure
|
Deck |
Building
|
Bathroom Total
|
3 |
|
Bedrooms Above Ground
|
3 |
|
Bedrooms Below Ground
|
2 |
|
Bedrooms Total
|
5 |
|
Appliances
|
Refrigerator, Dishwasher, Stove, Microwave, Washer & Dryer |
|
Architectural Style
|
4 Level |
|
Basement Development
|
Finished |
|
Basement Features
|
Separate Entrance, Suite |
|
Basement Type
|
Full (finished) |
|
Constructed Date
|
1978 |
|
Construction Material
|
Poured Concrete |
|
Construction Style Attachment
|
Detached |
|
Cooling Type
|
None |
|
Exterior Finish
|
Brick, Concrete, Stucco, Wood Siding |
|
Fireplace Present
|
Yes |
|
Fireplace Total
|
1 |
|
Flooring Type
|
Carpeted, Vinyl Plank |
|
Foundation Type
|
Poured Concrete |
|
Heating Fuel
|
Natural Gas |
|
Heating Type
|
Forced Air |
|
Size Interior
|
1,245 Ft2 |
|
Total Finished Area
|
1244.58 Sqft |
|
Type
|
House |
Parking
Land
|
Acreage
|
No |
|
Fence Type
|
Cross Fenced, Fence |
|
Land Amenities
|
Park, Playground, Recreation Nearby, Schools, Shopping |
|
Landscape Features
|
Garden Area, Landscaped, Lawn |
|
Size Depth
|
30.5 M |
|
Size Frontage
|
18.24 M |
|
Size Irregular
|
5543.41 |
|
Size Total
|
5543.41 Sqft|4,051 - 7,250 Sqft |
|
Size Total Text
|
5543.41 Sqft|4,051 - 7,250 Sqft |
|
Zoning Description
|
R-cg |
Rooms
| Level |
Type |
Length |
Width |
Dimensions |
|
Second Level |
3pc Bathroom |
|
|
7.17 Ft x 6.50 Ft |
|
Second Level |
4pc Bathroom |
|
|
7.17 Ft x 6.92 Ft |
|
Second Level |
Bedroom |
|
|
8.67 Ft x 11.58 Ft |
|
Second Level |
Bedroom |
|
|
8.67 Ft x 11.58 Ft |
|
Second Level |
Primary Bedroom |
|
|
10.25 Ft x 13.92 Ft |
|
Basement |
Bedroom |
|
|
13.67 Ft x 11.25 Ft |
|
Basement |
Kitchen |
|
|
11.25 Ft x 12.17 Ft |
|
Basement |
Recreational, Games Room |
|
|
10.75 Ft x 12.17 Ft |
|
Lower Level |
4pc Bathroom |
|
|
4.67 Ft x 7.83 Ft |
|
Lower Level |
Bedroom |
|
|
7.83 Ft x 11.00 Ft |
|
Lower Level |
Bonus Room |
|
|
16.75 Ft x 12.17 Ft |
|
Main Level |
Dining Room |
|
|
9.42 Ft x 12.42 Ft |
|
Main Level |
Kitchen |
|
|
13.25 Ft x 13.83 Ft |
|
Main Level |
Living Room |
|
|
19.00 Ft x 14.67 Ft |
https://www.realtor.ca/real-estate/29044195/80-templewood-road-ne-calgary-temple
