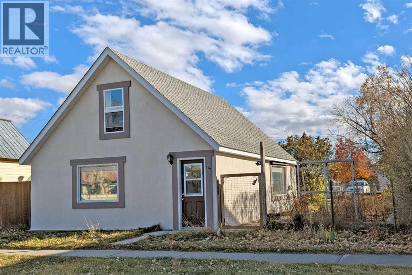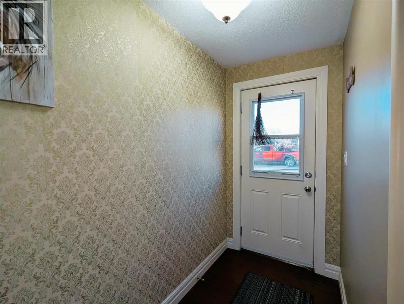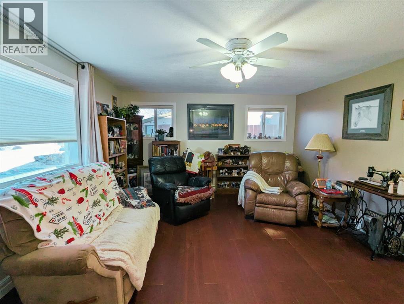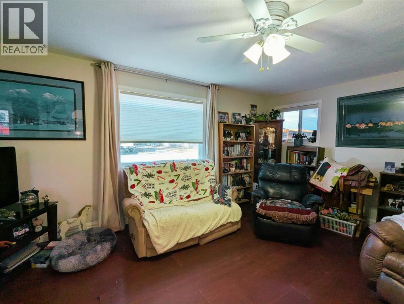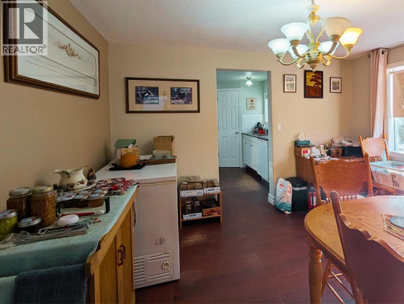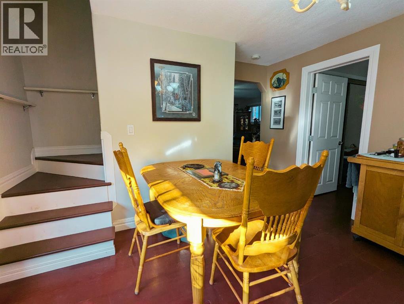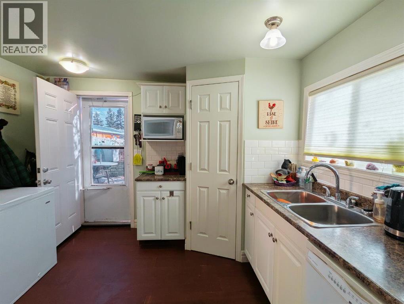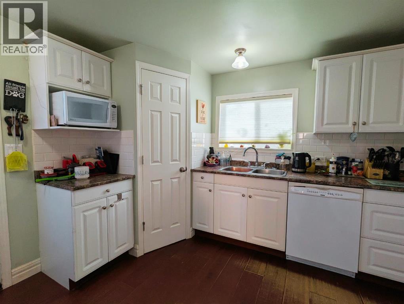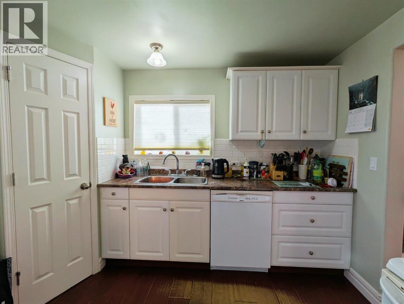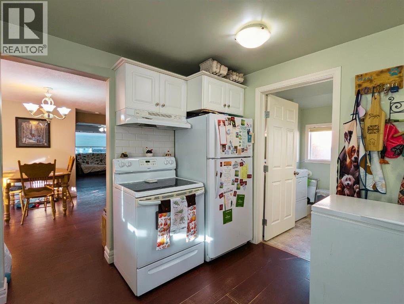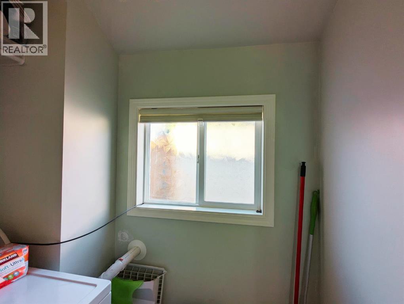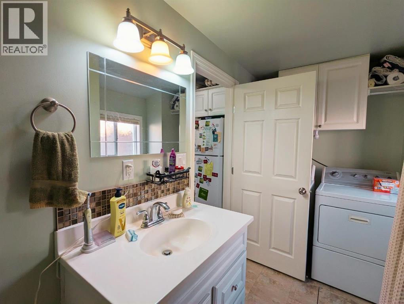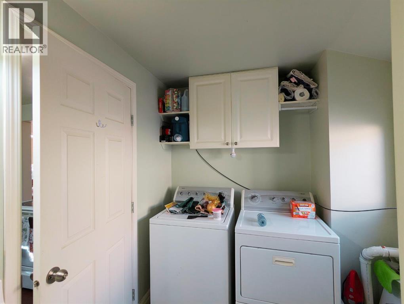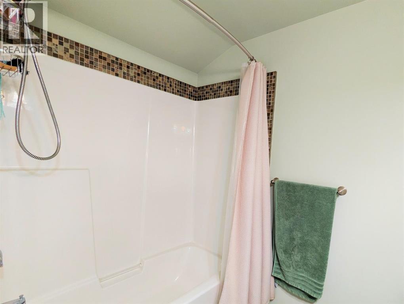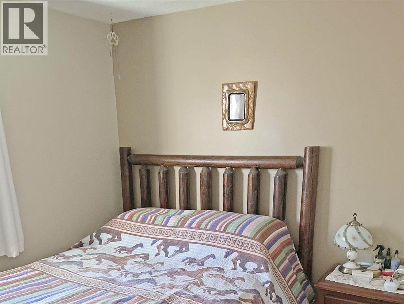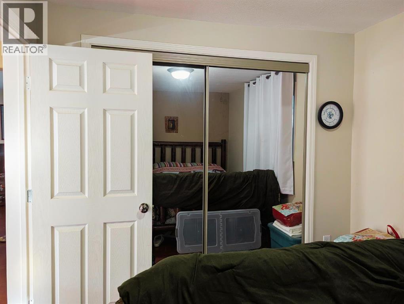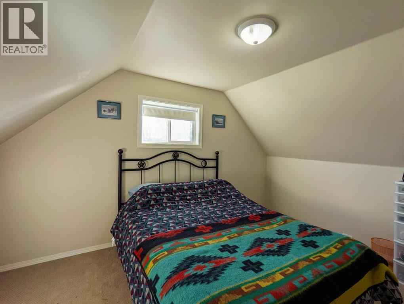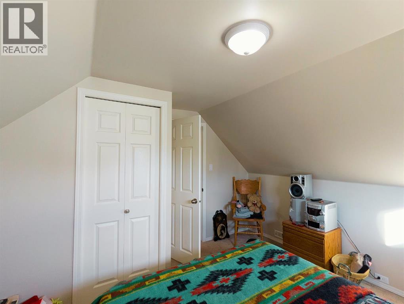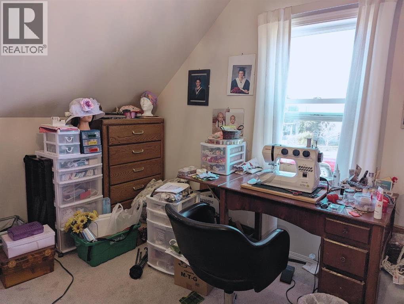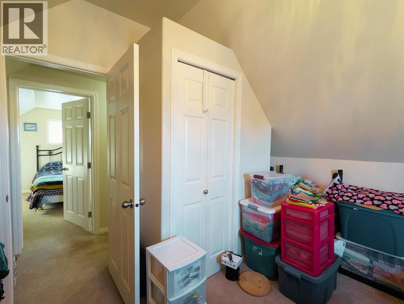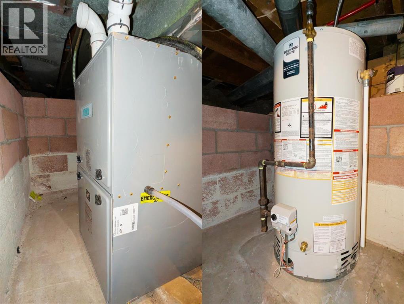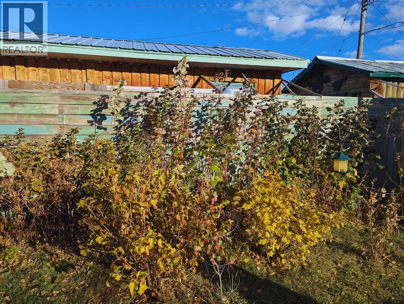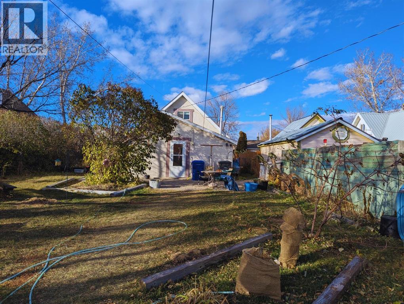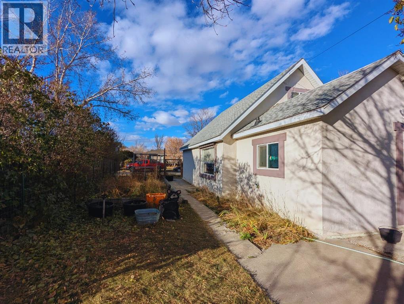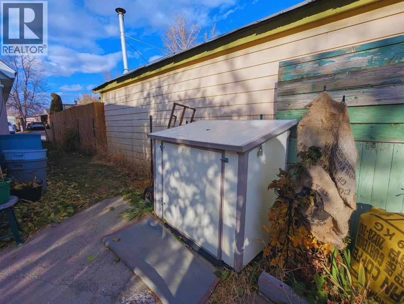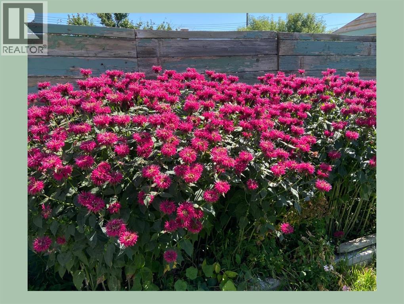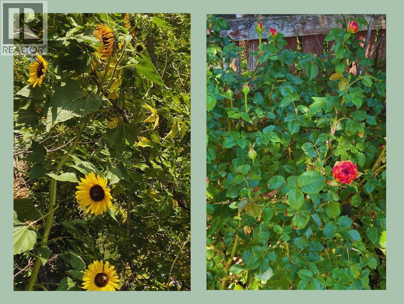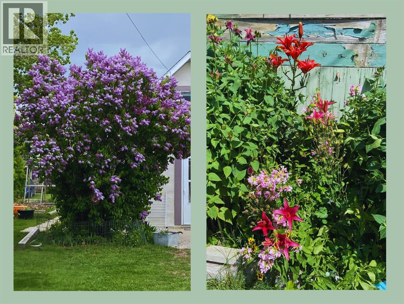119 47 Avenue W Claresholm, Alberta T0L 0T0
3 Bedroom
1 Bathroom
1,124 ft2
None
Forced Air
Garden Area
$275,000
Charming starter home on a spacious lot in Claresholm! This 1.5-storey detached home features 3 bedrooms and 1 bathroom—ideal for first-time buyers or those looking to downsize. Recent upgrades include a new furnace and hot water tank for added comfort and efficiency. The large yard is a gardener’s dream with raspberries, gooseberries, cherries, maples, lilacs, clematis, horseradish, garlic chives, and asparagus already established. Enjoy small-town living with room to grow, space for a future garage, and plenty of potential to make this property your own! (id:57810)
Property Details
| MLS® Number | A2267316 |
| Property Type | Single Family |
| Amenities Near By | Golf Course, Park, Playground, Recreation Nearby, Schools, Shopping |
| Community Features | Golf Course Development |
| Features | Back Lane, Pvc Window |
| Parking Space Total | 4 |
| Plan | 147n |
| Structure | None |
Building
| Bathroom Total | 1 |
| Bedrooms Above Ground | 3 |
| Bedrooms Total | 3 |
| Appliances | Refrigerator, Dishwasher, Stove, Microwave, Window Coverings, Washer & Dryer |
| Basement Type | Dugout |
| Constructed Date | 1910 |
| Construction Style Attachment | Detached |
| Cooling Type | None |
| Exterior Finish | Stucco |
| Flooring Type | Carpeted, Linoleum, Wood |
| Foundation Type | Block, See Remarks, Poured Concrete |
| Heating Fuel | Natural Gas |
| Heating Type | Forced Air |
| Stories Total | 2 |
| Size Interior | 1,124 Ft2 |
| Total Finished Area | 1124 Sqft |
| Type | House |
Parking
| Other | |
| Parking Pad |
Land
| Acreage | No |
| Fence Type | Fence |
| Land Amenities | Golf Course, Park, Playground, Recreation Nearby, Schools, Shopping |
| Landscape Features | Garden Area |
| Size Depth | 42.67 M |
| Size Frontage | 15.24 M |
| Size Irregular | 7000.00 |
| Size Total | 7000 Sqft|4,051 - 7,250 Sqft |
| Size Total Text | 7000 Sqft|4,051 - 7,250 Sqft |
| Zoning Description | R1 |
Rooms
| Level | Type | Length | Width | Dimensions |
|---|---|---|---|---|
| Main Level | Living Room | 16.75 Ft x 13.25 Ft | ||
| Main Level | Other | 9.67 Ft x 3.92 Ft | ||
| Main Level | Bedroom | 11.08 Ft x 8.50 Ft | ||
| Main Level | Dining Room | 12.00 Ft x 11.42 Ft | ||
| Main Level | Kitchen | 11.42 Ft x 11.00 Ft | ||
| Main Level | 4pc Bathroom | 11.75 Ft x 6.75 Ft | ||
| Upper Level | Bedroom | 12.17 Ft x 10.58 Ft | ||
| Upper Level | Bedroom | 11.17 Ft x 10.58 Ft |
https://www.realtor.ca/real-estate/29044030/119-47-avenue-w-claresholm
Contact Us
Contact us for more information
