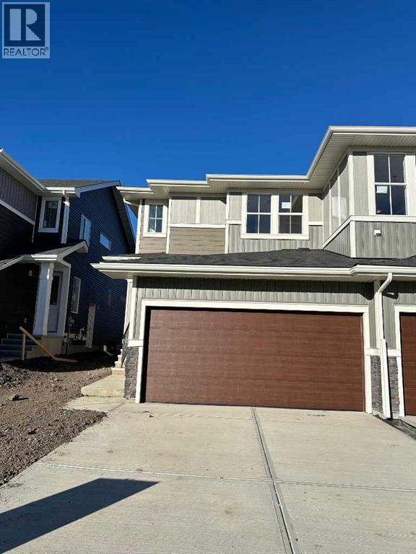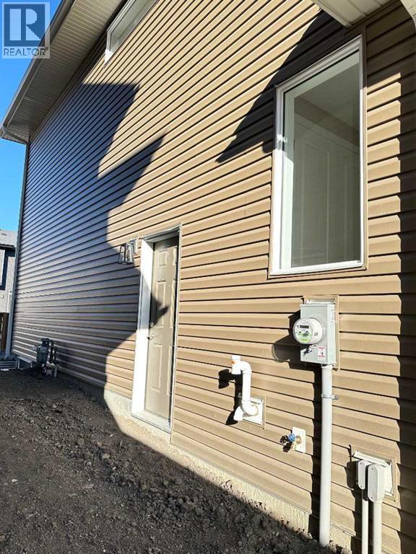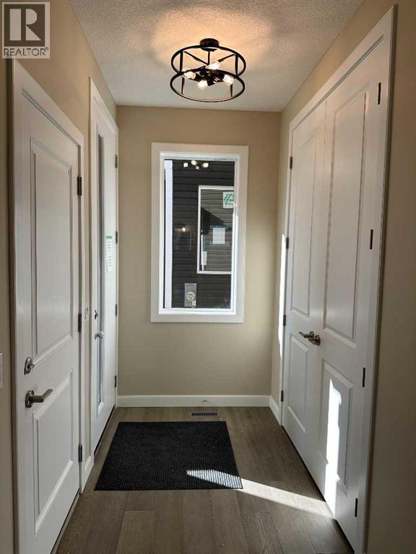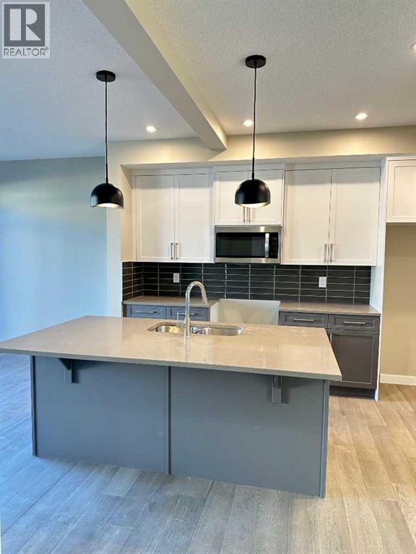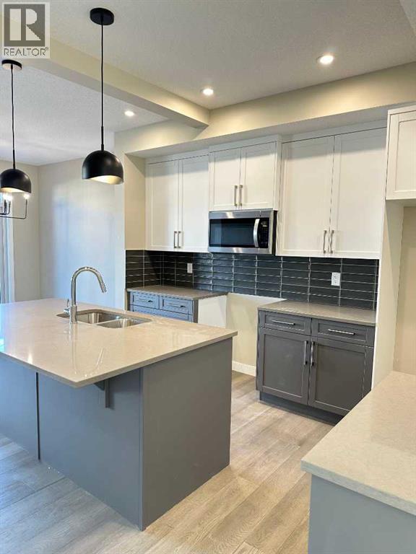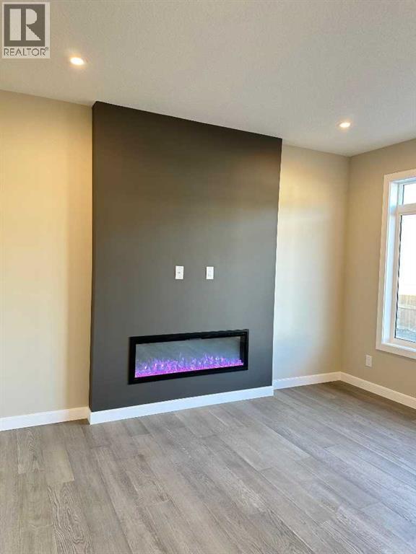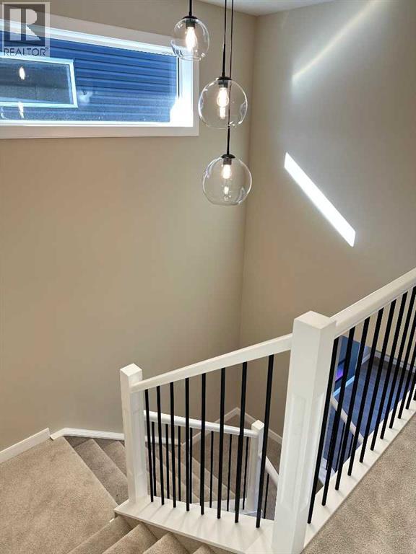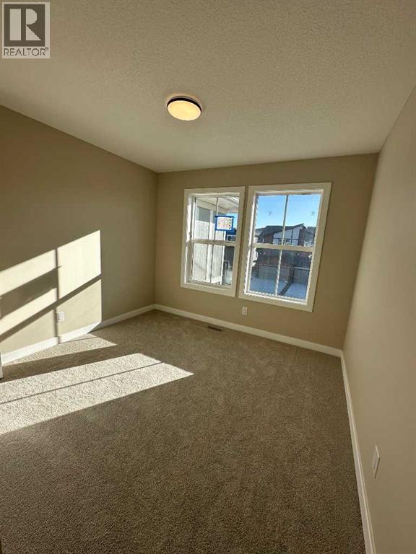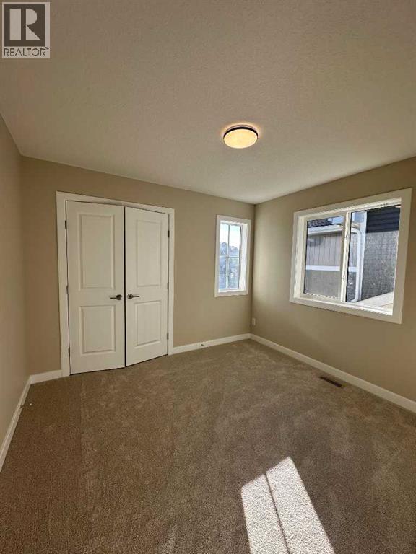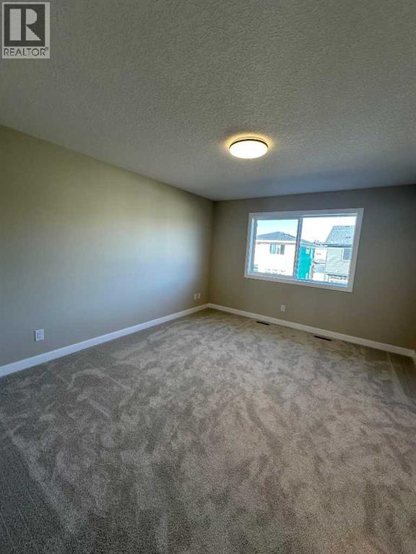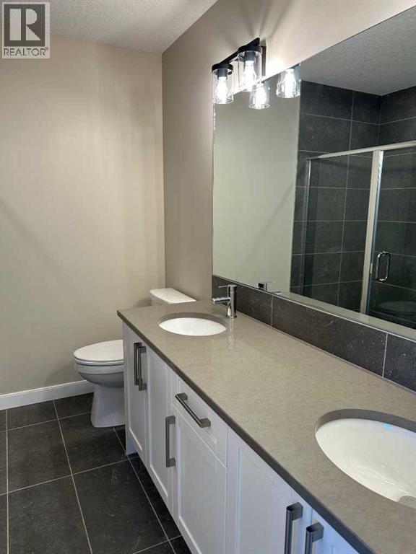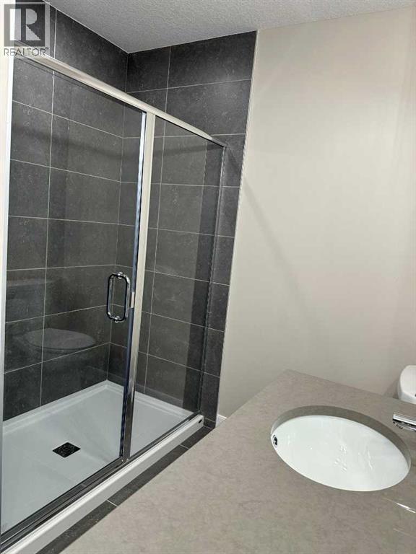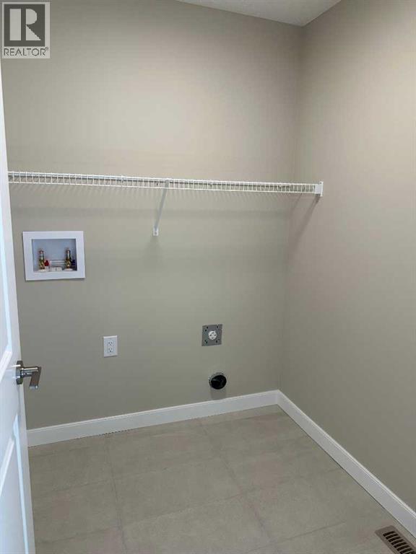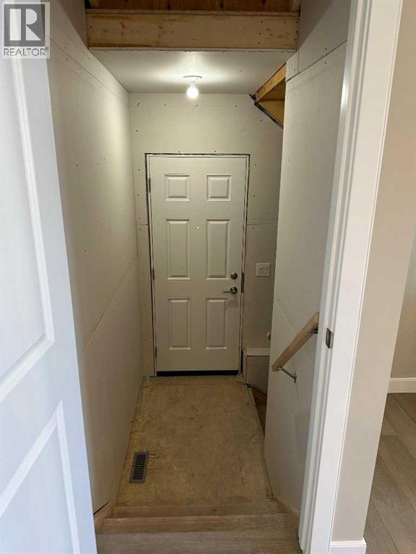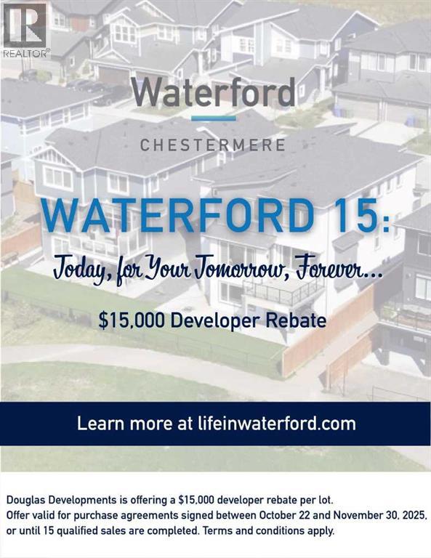3 Bedroom
3 Bathroom
1,571 ft2
Fireplace
None
Forced Air
$524,900
***Celebrate the Season in Waterford – $15,000 Developer Savings for the First 15 Homebuyers(Discount Already Applied )***Discover the charming Peyto by Douglas Homes, beautifully situated in the heart of Waterford, Chestermere. This stylish duplex with a double front-attached garage offers the perfect balance of modern comfort and timeless design.You’ll love the open and airy layout, featuring 9’ ceilings and elegant finishes that create a warm and welcoming atmosphere. The thoughtfully designed kitchen flows effortlessly into the living and dining areas — perfect for entertaining or relaxing with family.Upstairs, discover three spacious bedrooms, including a serene primary suite complete with a beautifully finished ensuite and generous walk-in closet. With quick possession available, this home is ready for you to move in and enjoy all that Waterford has to offer.Experience the perfect blend of comfort, style, and convenience — your new home awaits at 269 Waterford Way.***Unlock Your First Home with the GST Rebate! The First-Time Home Buyers' GST Rebate could save you up to $50,000 on a new home! You must be 18+, a Canadian citizen or permanent resident, and haven't owned or lived in a home you or your spouse/common-law partner owned in the last four years. This is a LIMITED-TIME opportunity— Homes placed under contract after May 27, 2025 are eligible, Terms and conditions are subject to the Government of Canada/CRA rules and guidelines. ***Call today! (id:57810)
Property Details
|
MLS® Number
|
A2267552 |
|
Property Type
|
Single Family |
|
Community Name
|
Waterford |
|
Amenities Near By
|
Park, Playground, Schools, Shopping |
|
Parking Space Total
|
2 |
|
Plan
|
2410796 |
|
Structure
|
None |
Building
|
Bathroom Total
|
3 |
|
Bedrooms Above Ground
|
3 |
|
Bedrooms Total
|
3 |
|
Appliances
|
Refrigerator, Dishwasher, Stove, Microwave Range Hood Combo |
|
Basement Development
|
Unfinished |
|
Basement Features
|
Separate Entrance |
|
Basement Type
|
Full (unfinished) |
|
Constructed Date
|
2025 |
|
Construction Style Attachment
|
Semi-detached |
|
Cooling Type
|
None |
|
Exterior Finish
|
Vinyl Siding |
|
Fireplace Present
|
Yes |
|
Fireplace Total
|
1 |
|
Flooring Type
|
Carpeted, Tile, Wood |
|
Foundation Type
|
Poured Concrete |
|
Half Bath Total
|
1 |
|
Heating Type
|
Forced Air |
|
Stories Total
|
2 |
|
Size Interior
|
1,571 Ft2 |
|
Total Finished Area
|
1570.6 Sqft |
|
Type
|
Duplex |
Parking
Land
|
Acreage
|
No |
|
Fence Type
|
Not Fenced |
|
Land Amenities
|
Park, Playground, Schools, Shopping |
|
Size Frontage
|
8.23 M |
|
Size Irregular
|
271.58 |
|
Size Total
|
271.58 M2|0-4,050 Sqft |
|
Size Total Text
|
271.58 M2|0-4,050 Sqft |
|
Zoning Description
|
R-3 |
Rooms
| Level |
Type |
Length |
Width |
Dimensions |
|
Second Level |
Laundry Room |
|
|
6.08 Ft x 5.67 Ft |
|
Second Level |
4pc Bathroom |
|
|
10.00 Ft x 5.00 Ft |
|
Second Level |
Primary Bedroom |
|
|
12.00 Ft x 14.00 Ft |
|
Second Level |
Other |
|
|
8.92 Ft x 8.17 Ft |
|
Second Level |
Bedroom |
|
|
10.25 Ft x 9.92 Ft |
|
Second Level |
Bedroom |
|
|
10.67 Ft x 10.08 Ft |
|
Second Level |
4pc Bathroom |
|
|
8.92 Ft x 8.17 Ft |
|
Main Level |
Pantry |
|
|
3.92 Ft x 6.00 Ft |
|
Main Level |
Kitchen |
|
|
13.58 Ft x 13.17 Ft |
|
Main Level |
Dining Room |
|
|
9.50 Ft x 9.58 Ft |
|
Main Level |
Living Room |
|
|
11.75 Ft x 13.83 Ft |
|
Main Level |
2pc Bathroom |
|
|
5.00 Ft x 6.08 Ft |
|
Main Level |
Other |
|
|
11.58 Ft x 5.00 Ft |
https://www.realtor.ca/real-estate/29045442/269-waterford-way-chestermere-waterford
