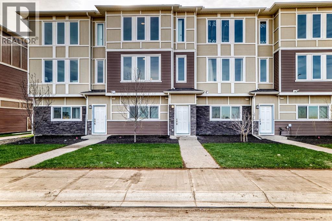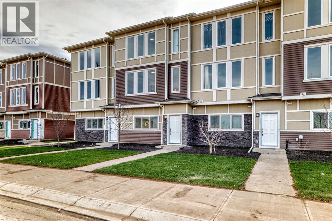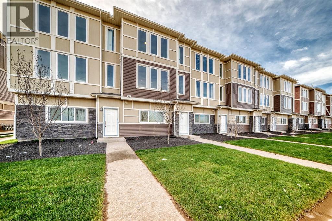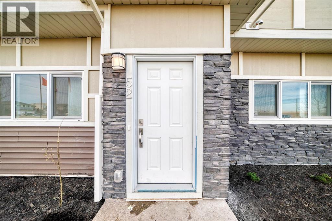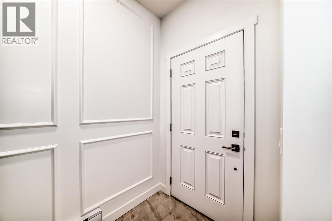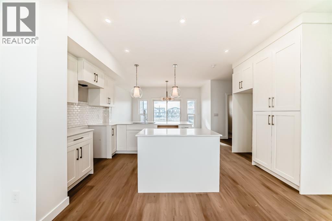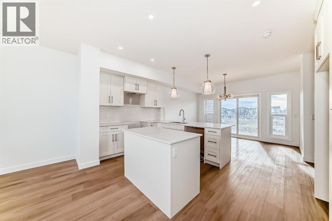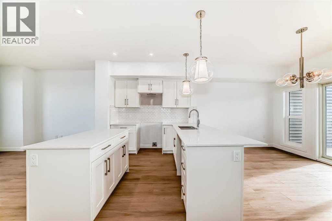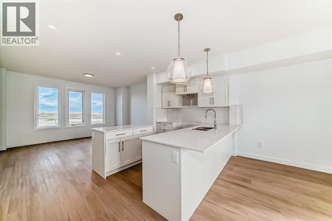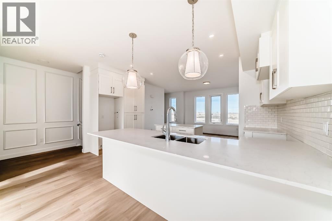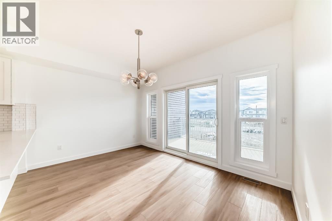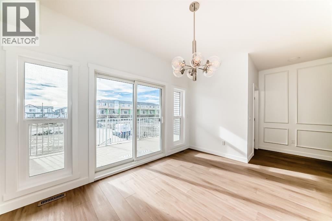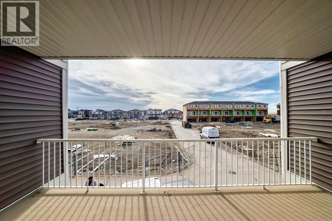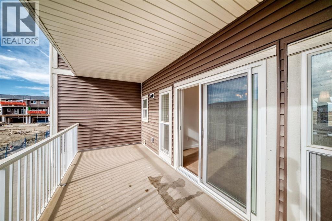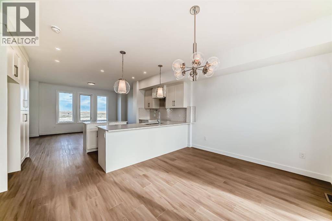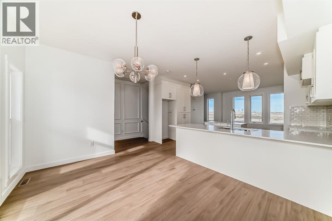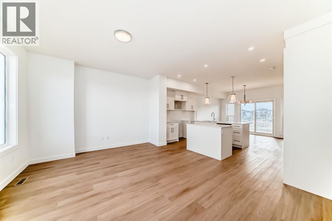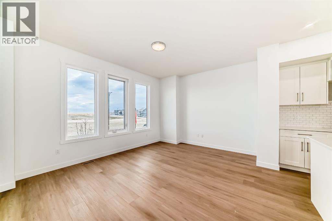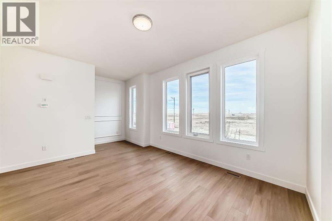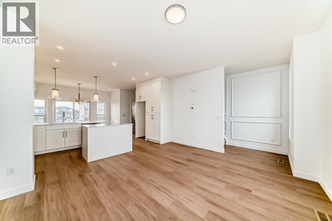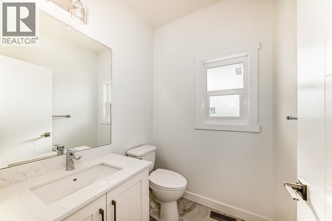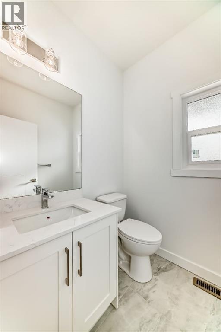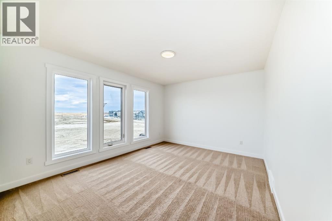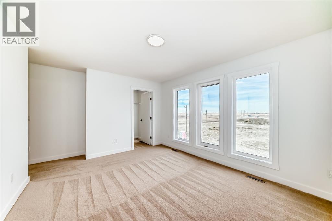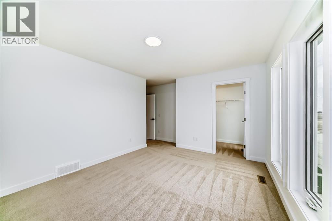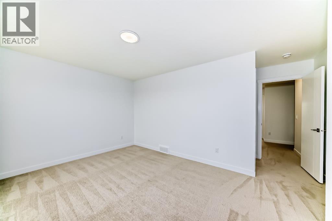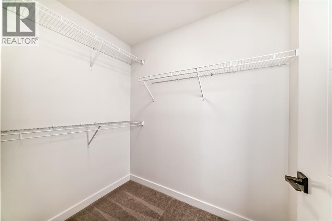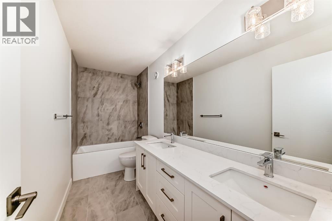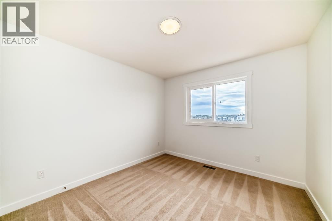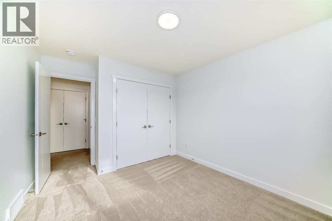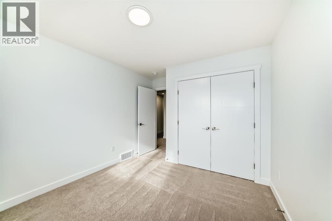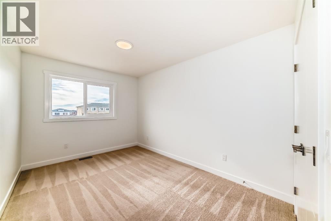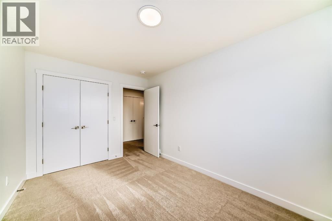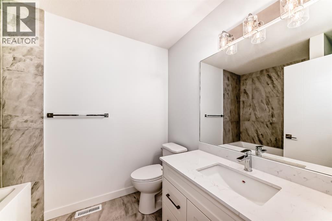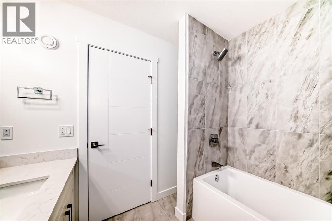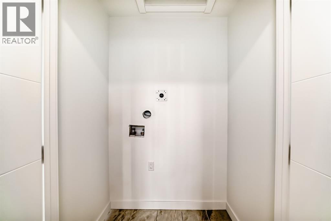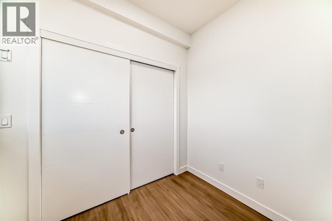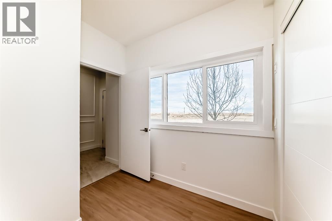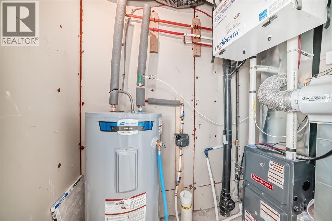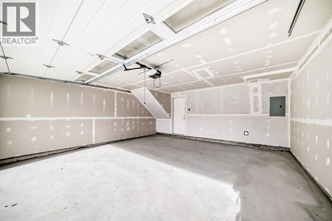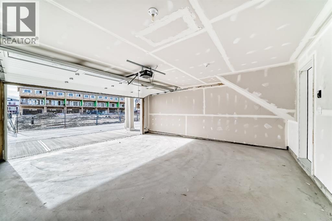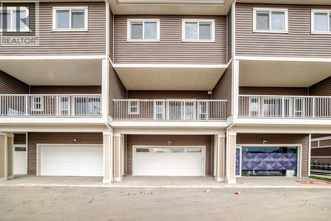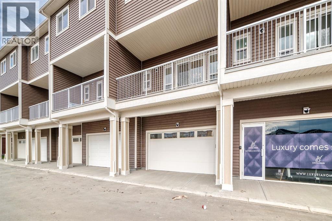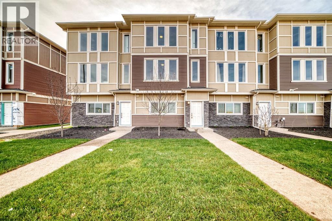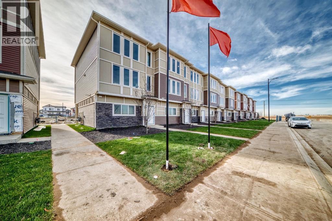52, 145 Chelsea Mews Chestermere, Alberta T1X 3H2
$464,900Maintenance, Property Management, Reserve Fund Contributions, Waste Removal
$262.38 Monthly
Maintenance, Property Management, Reserve Fund Contributions, Waste Removal
$262.38 MonthlyWelcome to your brand new, never-lived-in townhome in the heart of Chestermere!This fully upgraded home offers 3 spacious bedrooms, 2.5 bathrooms, a versatile main-floor den, and a double car garage — perfect for families, professionals, or anyone who values flexible living space.Tucked away in a quiet, family-friendly neighbourhood, you’ll love the sense of peace and comfort this home provides. The main level features a bright den — ideal for a home office, guest suite, or even a personal gym.Head upstairs to the open-concept second floor, where sunlight fills the living area with its high ceilings and modern design. The gourmet kitchen boasts quartz countertops, stainless steel appliances, full-height cabinetry, and a spacious dining area that flows seamlessly into the living room — complete with access to your private balcony, perfect for morning coffee or evening relaxation.On the upper level, the primary suite includes a large walk-in closet and a luxurious 5-piece ensuite. Two additional bedrooms share an upgraded 4-piece bath, and convenient upper-floor laundry makes daily life a breeze.With luxury vinyl plank flooring, modern finishes, and designer selections throughout, this move-in-ready home delivers incredible value.Located just minutes from Stoney Trail, Costco, golf courses, schools, parks, and Lake Chestermere, this townhome combines comfort, style, and unbeatable convenience.Don’t wait — book your showing today and experience Chestermere living at its best! (id:57810)
Property Details
| MLS® Number | A2267627 |
| Property Type | Single Family |
| Community Name | Chelsea |
| Amenities Near By | Golf Course, Park, Playground, Schools, Shopping, Water Nearby |
| Community Features | Golf Course Development, Lake Privileges, Fishing |
| Features | Back Lane, No Animal Home, No Smoking Home, Parking |
| Parking Space Total | 2 |
| Plan | 2511048 |
Building
| Bathroom Total | 3 |
| Bedrooms Above Ground | 3 |
| Bedrooms Total | 3 |
| Appliances | Refrigerator, Range - Electric, Dishwasher, Microwave Range Hood Combo, Washer & Dryer |
| Basement Type | None |
| Constructed Date | 2025 |
| Construction Style Attachment | Attached |
| Cooling Type | None |
| Exterior Finish | See Remarks |
| Flooring Type | Carpeted, Ceramic Tile, Vinyl Plank |
| Foundation Type | Poured Concrete |
| Half Bath Total | 1 |
| Heating Fuel | Natural Gas |
| Heating Type | Forced Air |
| Size Interior | 1,649 Ft2 |
| Total Finished Area | 1649.2 Sqft |
| Type | Row / Townhouse |
Parking
| Attached Garage | 2 |
Land
| Acreage | No |
| Fence Type | Not Fenced |
| Land Amenities | Golf Course, Park, Playground, Schools, Shopping, Water Nearby |
| Landscape Features | Garden Area |
| Size Frontage | 6.1 M |
| Size Irregular | 1266.00 |
| Size Total | 1266 Sqft|0-4,050 Sqft |
| Size Total Text | 1266 Sqft|0-4,050 Sqft |
| Zoning Description | Mg |
Rooms
| Level | Type | Length | Width | Dimensions |
|---|---|---|---|---|
| Lower Level | Other | 6.50 Ft x 4.58 Ft | ||
| Lower Level | Office | 6.00 Ft x 8.00 Ft | ||
| Lower Level | Furnace | 3.75 Ft x 8.00 Ft | ||
| Lower Level | Other | 4.42 Ft x 3.00 Ft | ||
| Main Level | Living Room | 15.58 Ft x 13.08 Ft | ||
| Main Level | Kitchen | 13.58 Ft x 9.00 Ft | ||
| Main Level | Dining Room | 9.42 Ft x 13.67 Ft | ||
| Main Level | Other | 7.67 Ft x 19.25 Ft | ||
| Upper Level | 2pc Bathroom | 5.42 Ft x 5.25 Ft | ||
| Upper Level | Primary Bedroom | 14.00 Ft x 11.25 Ft | ||
| Upper Level | Other | 4.83 Ft x 6.83 Ft | ||
| Upper Level | 5pc Bathroom | 11.75 Ft x 4.92 Ft | ||
| Upper Level | 4pc Bathroom | 8.17 Ft x 6.50 Ft | ||
| Upper Level | Bedroom | 10.83 Ft x 10.08 Ft | ||
| Upper Level | Bedroom | 12.92 Ft x 8.83 Ft | ||
| Upper Level | Laundry Room | 2.83 Ft x 4.92 Ft |
https://www.realtor.ca/real-estate/29044477/52-145-chelsea-mews-chestermere-chelsea
Contact Us
Contact us for more information
