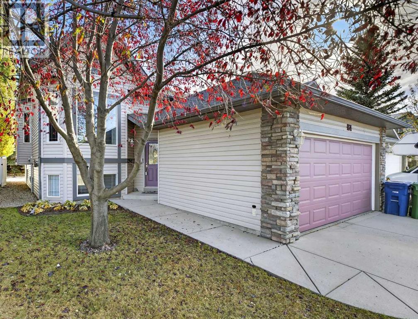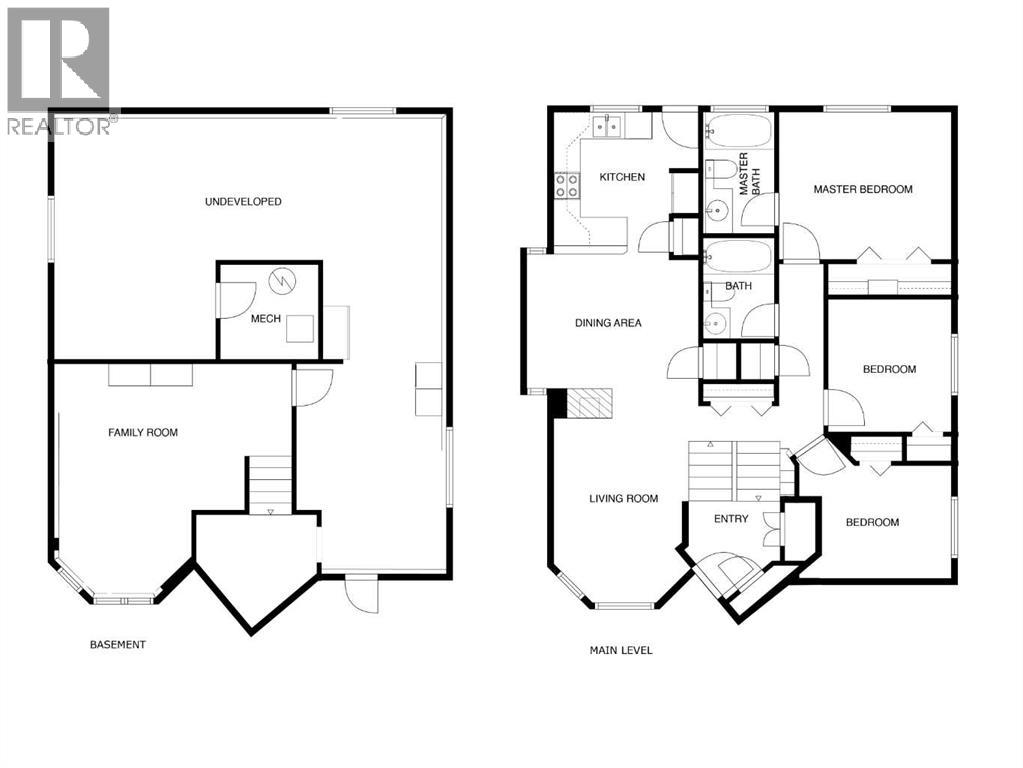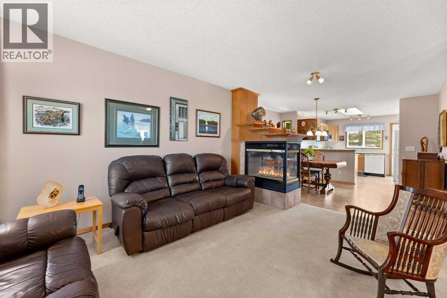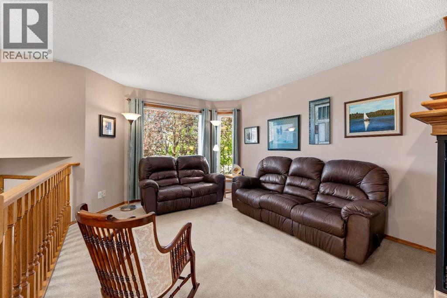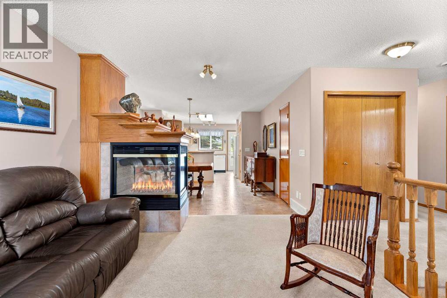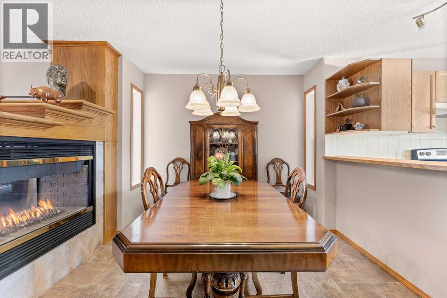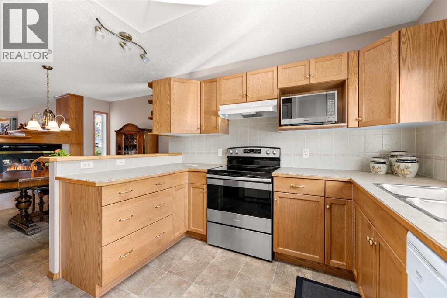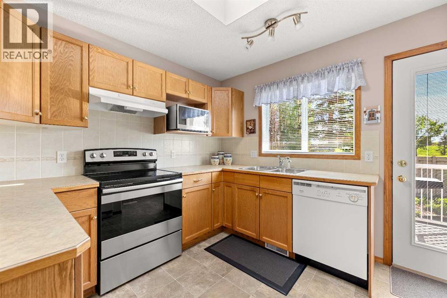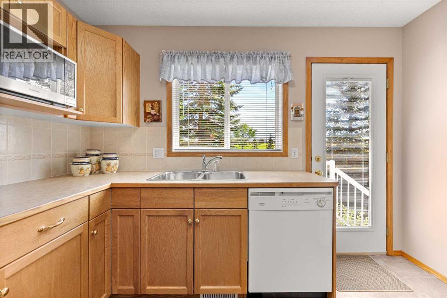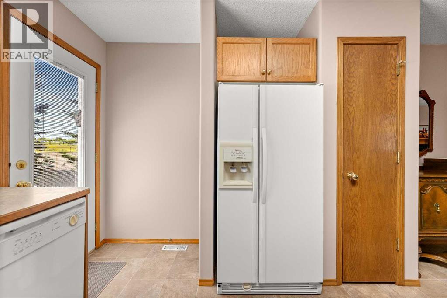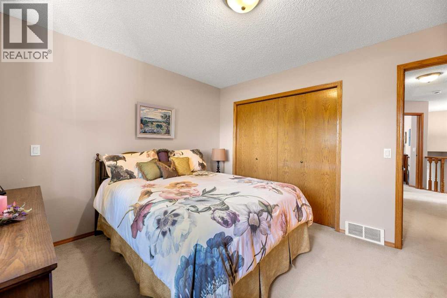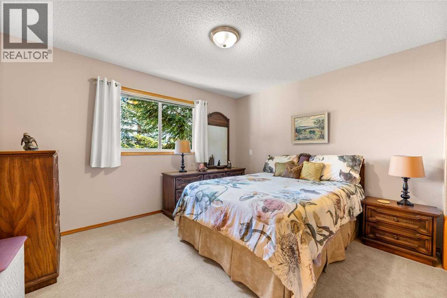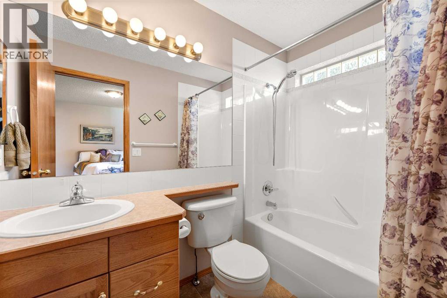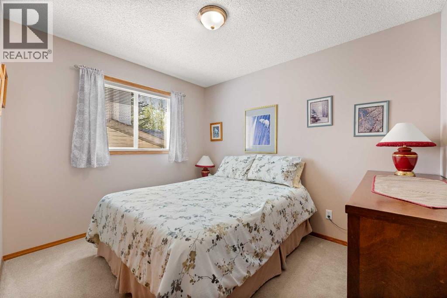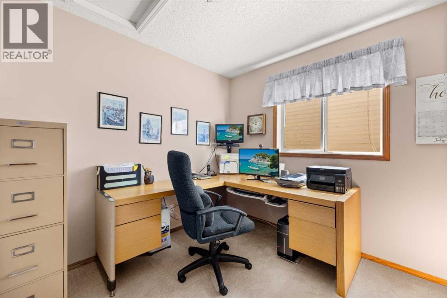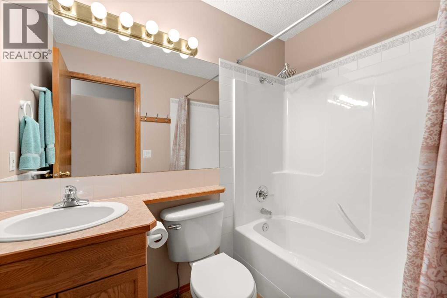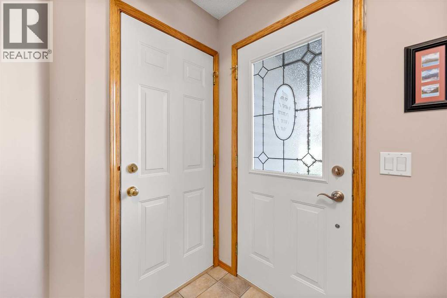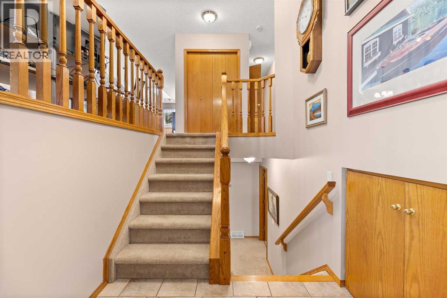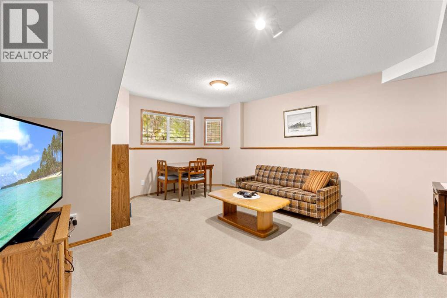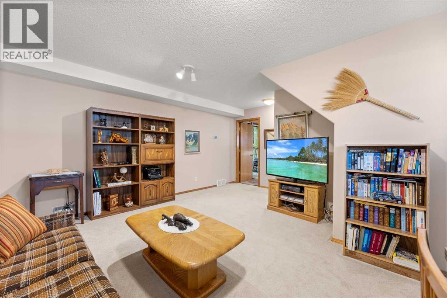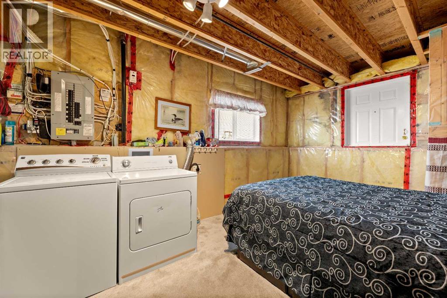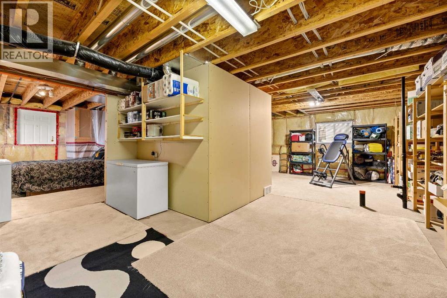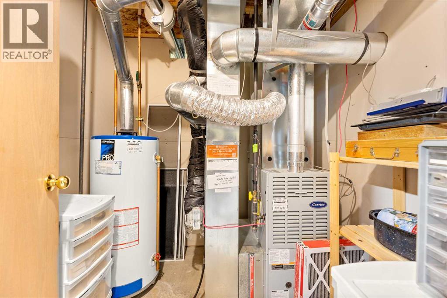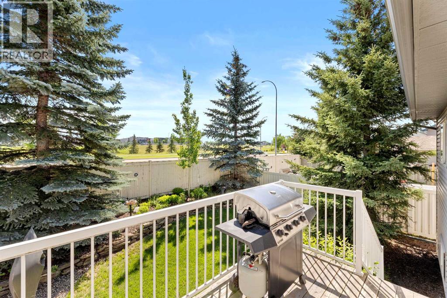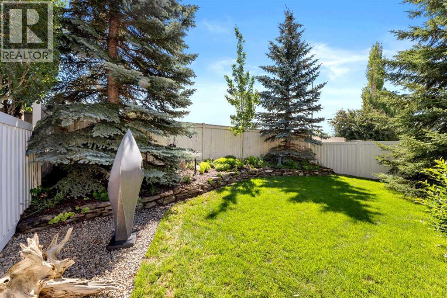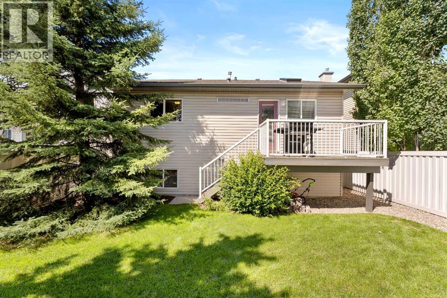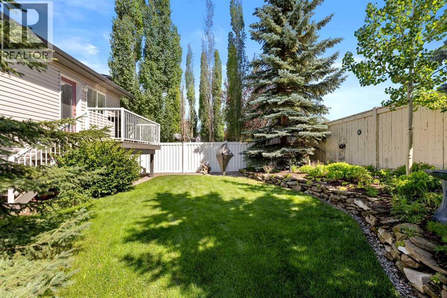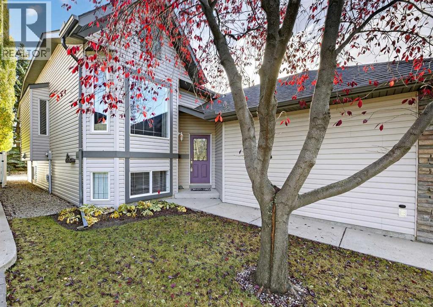3 Bedroom
2 Bathroom
1,103 ft2
Bi-Level
Fireplace
None
Forced Air
Landscaped, Lawn
$519,900
Searching for space and comfort in a family-friendly neighborhood? Welcome to this charming, well-maintained home with a sun-filled backyard, perfectly tucked away on a quiet street in the sought-after community of Stonegate! Step inside from the front door or the attached garage to a spacious foyer with durable ceramic tile flooring. The main level features a thoughtfully designed open layout that seamlessly connects the kitchen, dining area, and living room — ideal for both everyday living and entertaining. The kitchen offers abundant counter and cupboard space, a convenient pantry, and a breakfast bar for casual dining. The adjacent dining and living rooms share a beautiful three-sided fireplace, creating a cozy atmosphere for family gatherings. Step outside from the kitchen onto the back deck, overlooking the beautifully landscaped, private yard with no-maintenance PVC fencing — the perfect retreat for summer BBQs or quiet relaxation. The large primary suite includes a private 4-piece ensuite and a generous closet with custom organizer shelving. Two additional bedrooms and a full 4-piece family bath complete the main level. Downstairs, the partially developed lower level features a spacious family room, with plenty of room left to develop further and customize to your family’s needs. This gently lived-in home has been lovingly cared for by its original owners. The insulated, drywalled, and painted double garage, plus a wide driveway, provide ample parking and storage. Ideally located close to parks, shopping, schools, and amenities, this home offers a small-town feel with modern convenience. This home has so much to offer and incredible value, call your favourite agent today to arrange a viewing! (id:57810)
Property Details
|
MLS® Number
|
A2266608 |
|
Property Type
|
Single Family |
|
Neigbourhood
|
Stonegate |
|
Community Name
|
Stonegate |
|
Amenities Near By
|
Golf Course, Park, Playground, Recreation Nearby, Shopping |
|
Community Features
|
Golf Course Development |
|
Features
|
No Neighbours Behind, No Animal Home, No Smoking Home, Level |
|
Parking Space Total
|
4 |
|
Plan
|
0013056 |
|
Structure
|
Deck |
Building
|
Bathroom Total
|
2 |
|
Bedrooms Above Ground
|
3 |
|
Bedrooms Total
|
3 |
|
Appliances
|
See Remarks |
|
Architectural Style
|
Bi-level |
|
Basement Development
|
Partially Finished |
|
Basement Type
|
Full (partially Finished) |
|
Constructed Date
|
2001 |
|
Construction Material
|
Wood Frame |
|
Construction Style Attachment
|
Detached |
|
Cooling Type
|
None |
|
Exterior Finish
|
Vinyl Siding |
|
Fire Protection
|
Smoke Detectors |
|
Fireplace Present
|
Yes |
|
Fireplace Total
|
1 |
|
Flooring Type
|
Carpeted, Ceramic Tile, Linoleum |
|
Foundation Type
|
Poured Concrete |
|
Heating Fuel
|
Natural Gas |
|
Heating Type
|
Forced Air |
|
Size Interior
|
1,103 Ft2 |
|
Total Finished Area
|
1103 Sqft |
|
Type
|
House |
Parking
|
Concrete
|
|
|
Attached Garage
|
2 |
Land
|
Acreage
|
No |
|
Fence Type
|
Fence |
|
Land Amenities
|
Golf Course, Park, Playground, Recreation Nearby, Shopping |
|
Landscape Features
|
Landscaped, Lawn |
|
Size Depth
|
33.5 M |
|
Size Frontage
|
11 M |
|
Size Irregular
|
389.00 |
|
Size Total
|
389 M2|4,051 - 7,250 Sqft |
|
Size Total Text
|
389 M2|4,051 - 7,250 Sqft |
|
Zoning Description
|
R1 |
Rooms
| Level |
Type |
Length |
Width |
Dimensions |
|
Basement |
Family Room |
|
|
.50 Ft x 10.83 Ft |
|
Basement |
Furnace |
|
|
7.00 Ft x 6.83 Ft |
|
Main Level |
Living Room |
|
|
13.58 Ft x 11.25 Ft |
|
Main Level |
Dining Room |
|
|
13.00 Ft x 9.83 Ft |
|
Main Level |
Kitchen |
|
|
11.00 Ft x 10.33 Ft |
|
Main Level |
Primary Bedroom |
|
|
12.25 Ft x 11.00 Ft |
|
Main Level |
4pc Bathroom |
|
|
8.25 Ft x 5.00 Ft |
|
Main Level |
Bedroom |
|
|
8.83 Ft x 10.67 Ft |
|
Main Level |
Bedroom |
|
|
9.42 Ft x 8.83 Ft |
|
Main Level |
4pc Bathroom |
|
|
7.33 Ft x 5.00 Ft |
|
Main Level |
Other |
|
|
6.50 Ft x 6.33 Ft |
https://www.realtor.ca/real-estate/29043334/164-stonegate-close-nw-airdrie-stonegate
