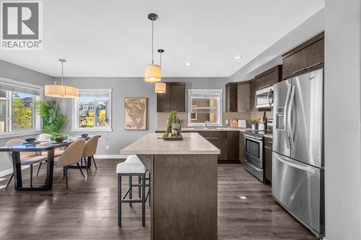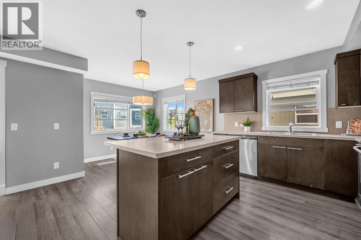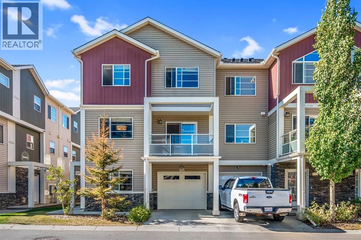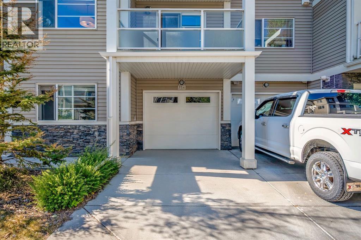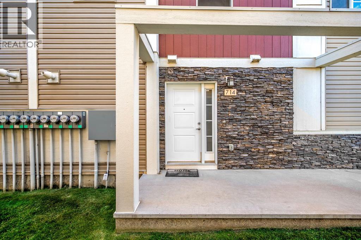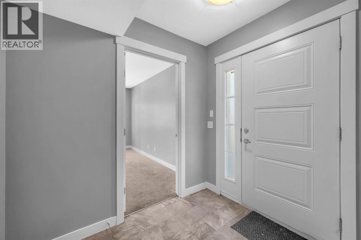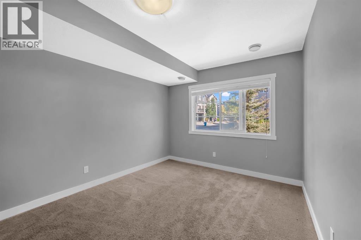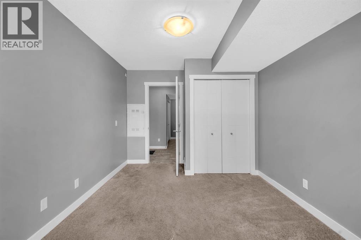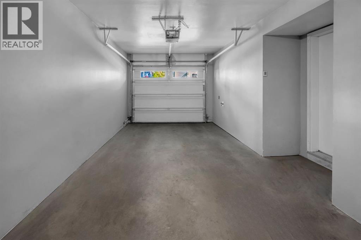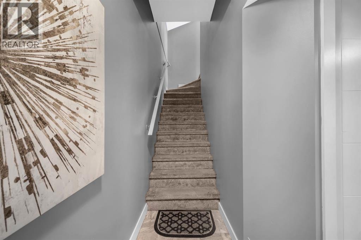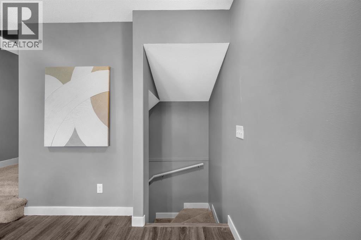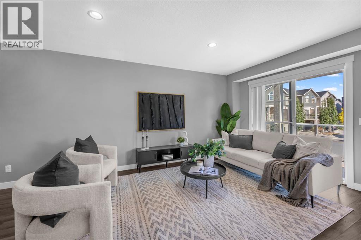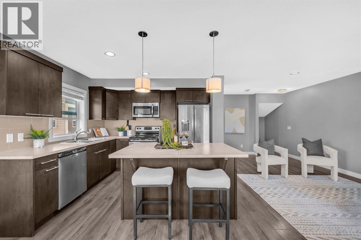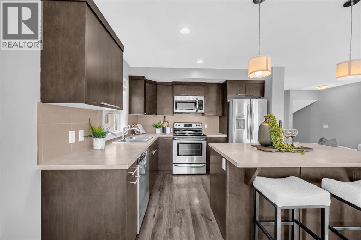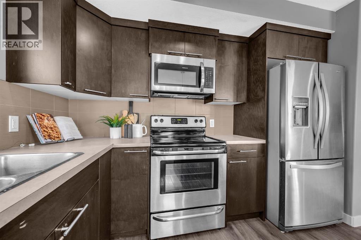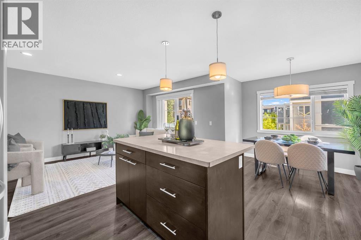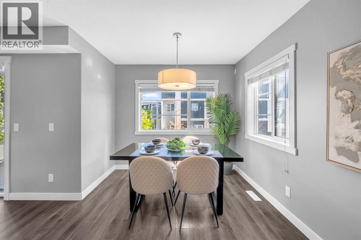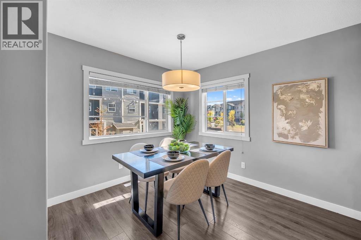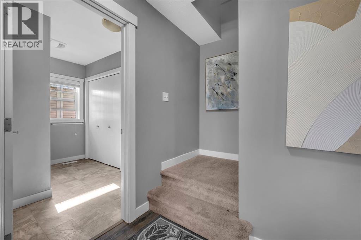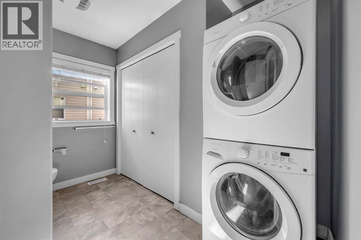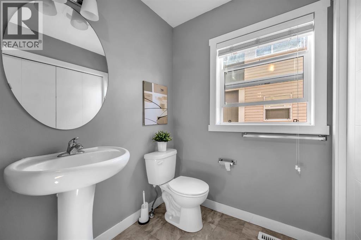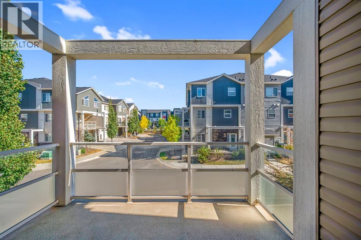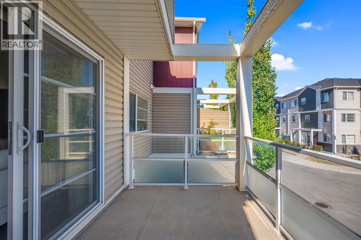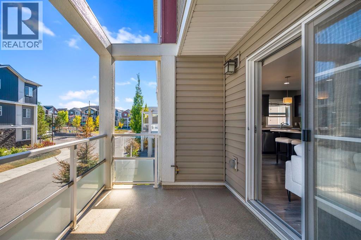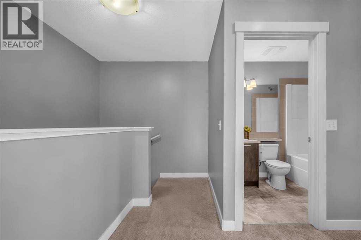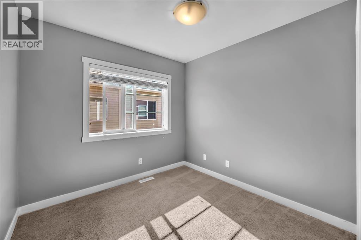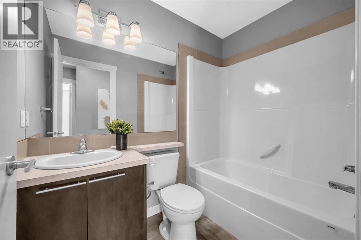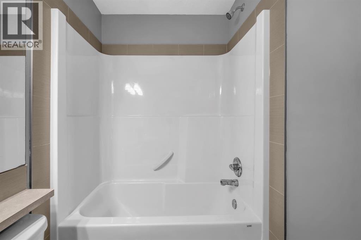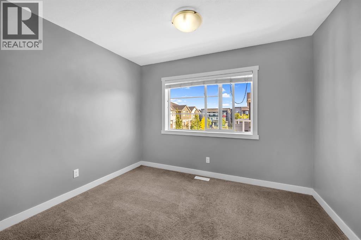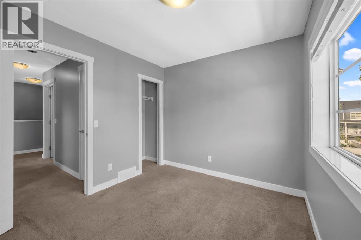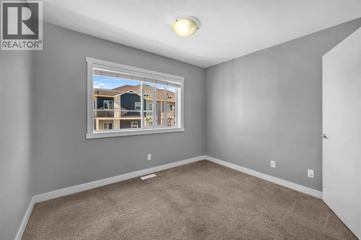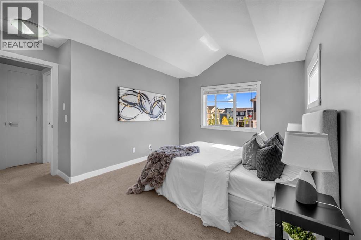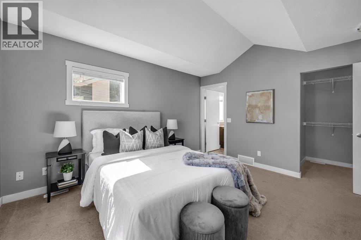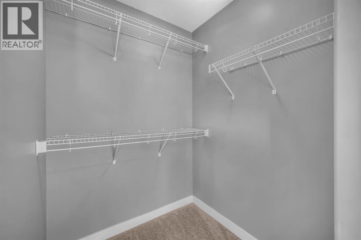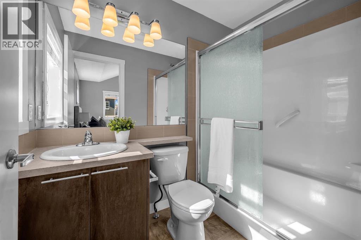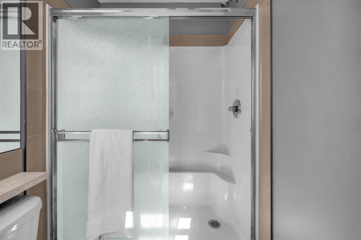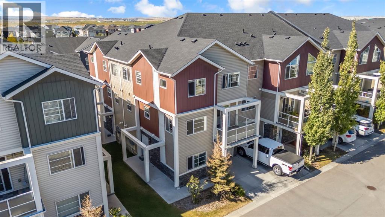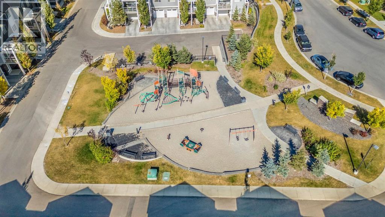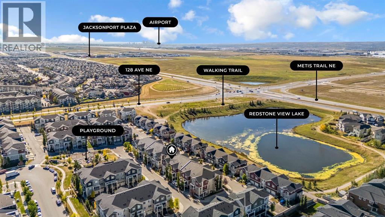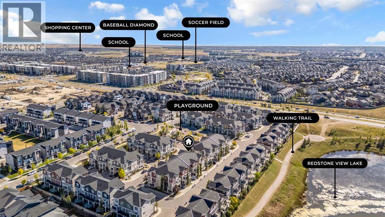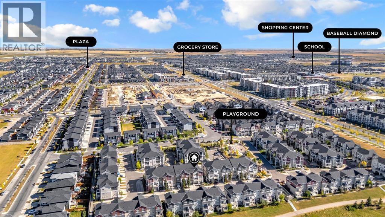714 Redstone View Ne Calgary, Alberta T3N 0M9
$449,900Maintenance, Condominium Amenities, Common Area Maintenance, Insurance, Property Management, Reserve Fund Contributions
$290 Monthly
Maintenance, Condominium Amenities, Common Area Maintenance, Insurance, Property Management, Reserve Fund Contributions
$290 MonthlyWelcome to this beautifully maintained CORNER unit offering exceptional space and convenience in Redstone. Featuring 4 spacious bedrooms and 2.5 bathrooms, this home is perfect for families or anyone seeking extra room to grow. The bright, open layout is FRESHLY PAINTED and PROFESSIONALLY CLEANED, providing a true move-in ready experience. The main floor consists of a large foyer with access to the garage and bedroom. The second floor features a bright, open layout living area featuring a beautiful kitchen with upgraded stainless steel appliances and island. The open layout of the kitchen, sizeable centre island, dining room and living room make it perfect for entertaining. The huge patio area easily fits a small patio set to sit and relax with a natural gas line hook up ready for your bbq. The upper floor features a huge master bedroom with a VAULTED CEILINGS, walk-in closet and attached ensuite. There are 2 more spacious bedrooms and a full bathroom on the top floor. Enjoy the convenience of an attached single garage plus full driveway, giving you ample parking and storage. With its corner location, this home also benefits from extra windows and natural light throughout. Located in a very quiet location across a park in a family oriented community of Redstone! This home is close to all amenities like bus stop, stores, mall, airport, bus stop, groceries and easy access to Stoney Trail and Deerfoot. Steps away from a new shopping plaza opening on Redstone Blvd! (id:57810)
Property Details
| MLS® Number | A2267096 |
| Property Type | Single Family |
| Neigbourhood | Redstone |
| Community Name | Redstone |
| Amenities Near By | Playground, Schools, Shopping |
| Community Features | Pets Allowed With Restrictions |
| Features | Closet Organizers, No Animal Home, No Smoking Home, Gas Bbq Hookup, Parking |
| Parking Space Total | 2 |
| Plan | 1410773 |
Building
| Bathroom Total | 3 |
| Bedrooms Above Ground | 4 |
| Bedrooms Total | 4 |
| Appliances | Refrigerator, Dishwasher, Stove, Microwave Range Hood Combo, Window Coverings, Washer & Dryer |
| Basement Type | None |
| Constructed Date | 2014 |
| Construction Material | Wood Frame |
| Construction Style Attachment | Attached |
| Cooling Type | None |
| Flooring Type | Carpeted, Vinyl Plank |
| Foundation Type | See Remarks, Poured Concrete |
| Half Bath Total | 1 |
| Heating Type | Central Heating |
| Stories Total | 3 |
| Size Interior | 1,632 Ft2 |
| Total Finished Area | 1631.79 Sqft |
| Type | Row / Townhouse |
Parking
| Parking Pad | |
| Attached Garage | 1 |
Land
| Acreage | No |
| Fence Type | Not Fenced |
| Land Amenities | Playground, Schools, Shopping |
| Size Frontage | 9.5 M |
| Size Irregular | 1340.00 |
| Size Total | 1340 Sqft|0-4,050 Sqft |
| Size Total Text | 1340 Sqft|0-4,050 Sqft |
| Zoning Description | M-2 |
Rooms
| Level | Type | Length | Width | Dimensions |
|---|---|---|---|---|
| Second Level | Living Room | 20.33 Ft x 11.92 Ft | ||
| Second Level | Kitchen | 9.50 Ft x 10.08 Ft | ||
| Second Level | Dining Room | 10.00 Ft x 10.08 Ft | ||
| Second Level | 2pc Bathroom | 8.00 Ft x 9.75 Ft | ||
| Third Level | Primary Bedroom | 13.42 Ft x 13.00 Ft | ||
| Third Level | 3pc Bathroom | 4.92 Ft x 7.58 Ft | ||
| Third Level | Bedroom | 9.00 Ft x 10.75 Ft | ||
| Third Level | Bedroom | 8.83 Ft x 11.00 Ft | ||
| Third Level | 4pc Bathroom | 7.42 Ft x 4.92 Ft | ||
| Main Level | Bedroom | 13.25 Ft x 10.00 Ft | ||
| Main Level | Foyer | 5.83 Ft x 7.50 Ft |
https://www.realtor.ca/real-estate/29044543/714-redstone-view-ne-calgary-redstone
Contact Us
Contact us for more information
