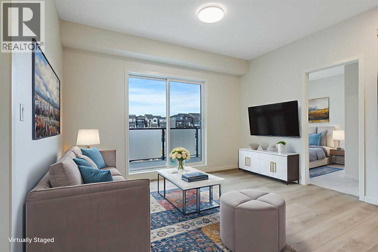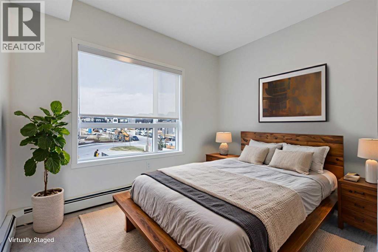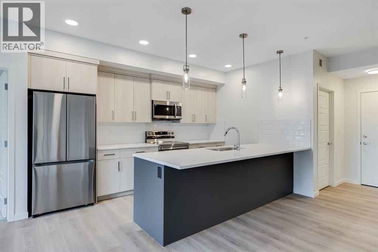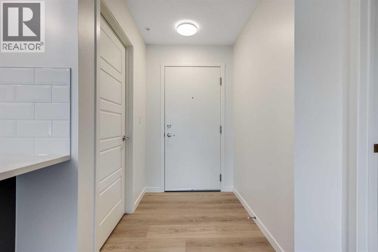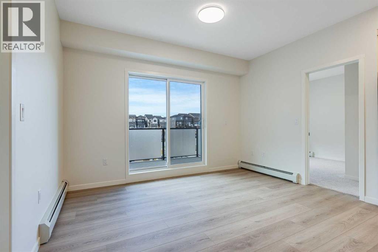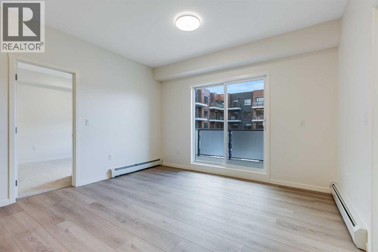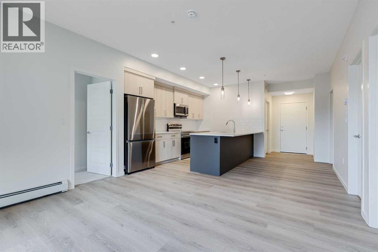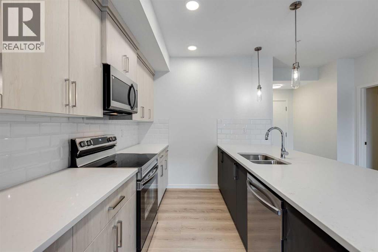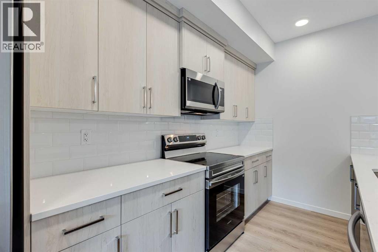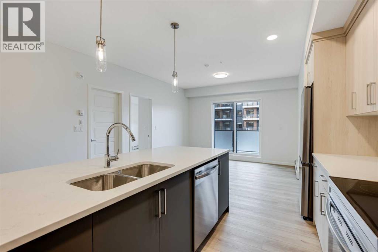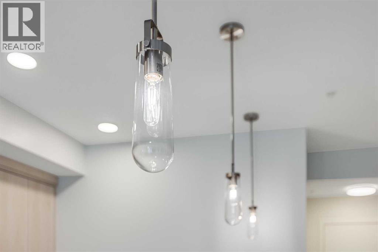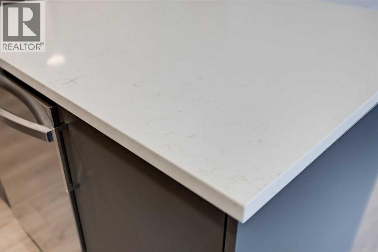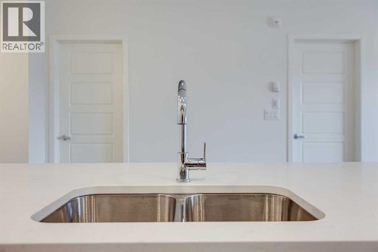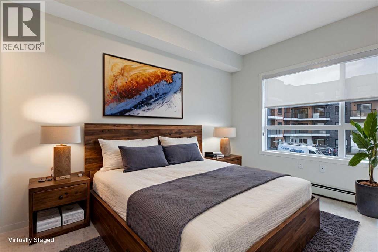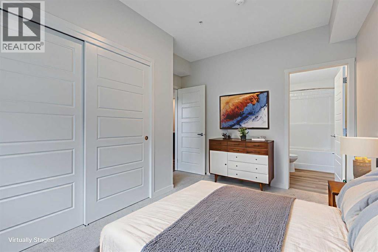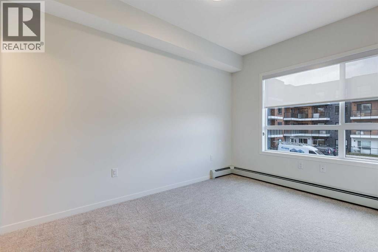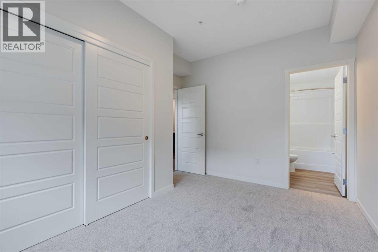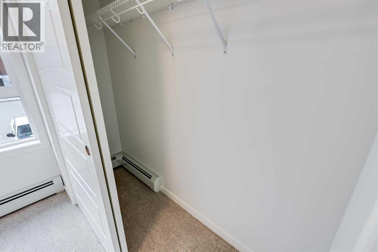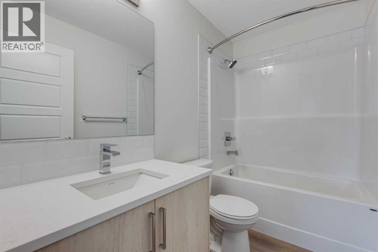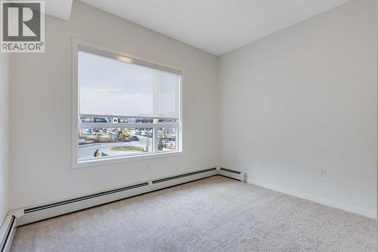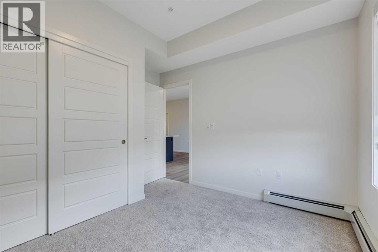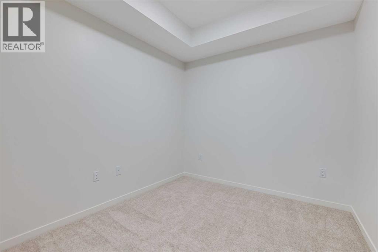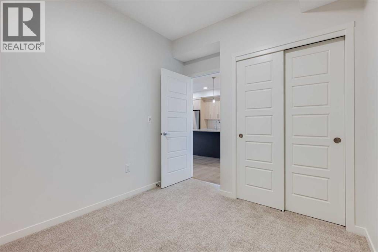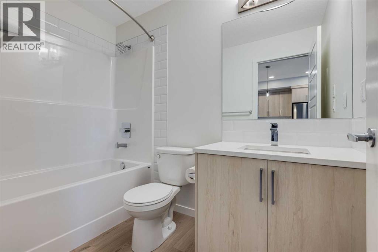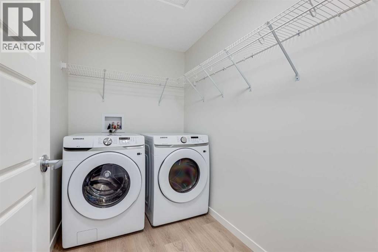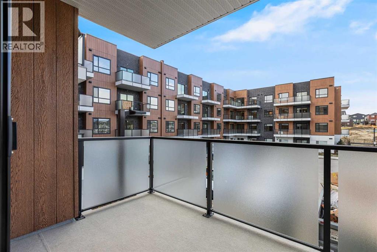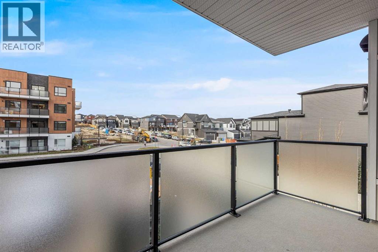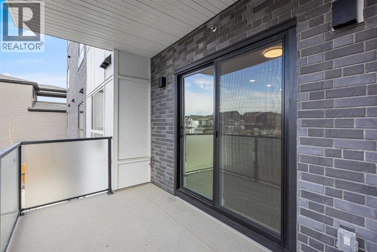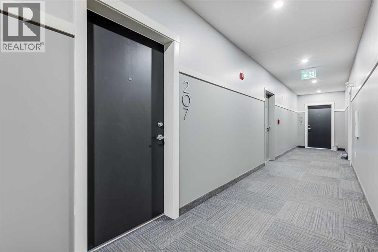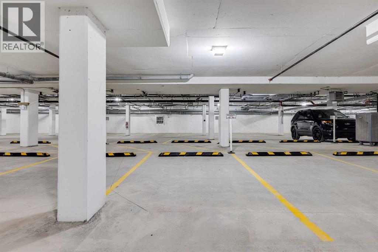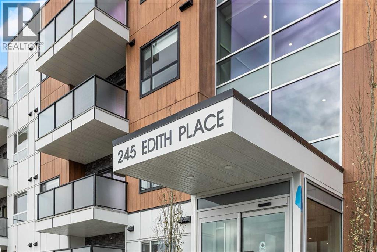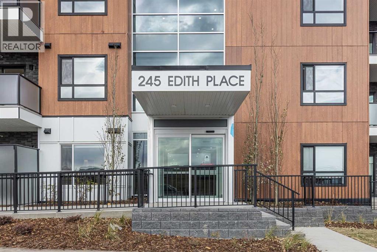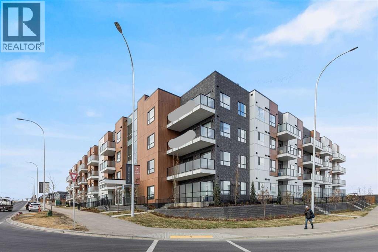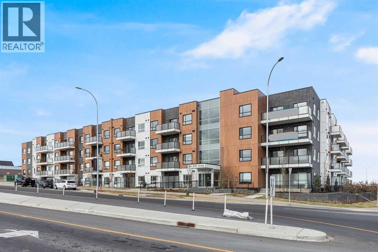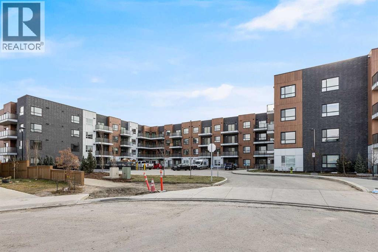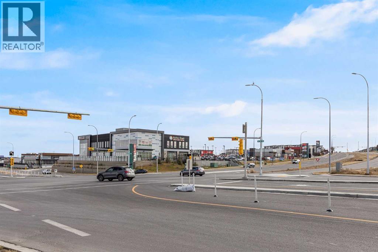207, 245 Edith Place Nw Calgary, Alberta T3R 2M7
$399,000Maintenance, Common Area Maintenance, Insurance, Property Management, Reserve Fund Contributions, Sewer, Waste Removal, Water
$340.25 Monthly
Maintenance, Common Area Maintenance, Insurance, Property Management, Reserve Fund Contributions, Sewer, Waste Removal, Water
$340.25 MonthlyWelcome to your brand new home in the vibrant community of Glacier Ridge NW Calgary! This beautiful 3-bedroom, 2-bath apartment features a bright open layout with a modern kitchen, quartz countertops, stainless steel appliances, and elegant finishes throughout. The primary bedroom includes a 4-piece ensuite and closet, while two additional bedrooms offer flexibility for guests, family, or a home office.Enjoy your private balcony, in-suite laundry, and one underground titled parking stall, with a bus stop right at your doorstep for easy access around the city.The upcoming Glacier Ridge Village (opening Winter 2026) will offer incredible amenities:Outside: skating ribbon, walking paths, basketball courts, all-ages playground, splash park, tennis courts, ice rink, patio spaces, firepit, and toboggan hill.Inside: gymnasium, banquet hall, rentable rooms, and community gathering areas.Right across the street, enjoy a convenient plaza with daycare, restaurants, grocery store, Shoppers Drug Mart, medical clinic, dentist, and more.Modern comfort, community living, and unmatched convenience — this is Glacier Ridge living at its best! (id:57810)
Property Details
| MLS® Number | A2267635 |
| Property Type | Single Family |
| Neigbourhood | Glacier Ridge |
| Community Name | Glacier Ridge |
| Amenities Near By | Park, Playground, Schools, Shopping |
| Community Features | Pets Allowed With Restrictions |
| Features | Pvc Window, No Animal Home, No Smoking Home, Gas Bbq Hookup, Parking |
| Parking Space Total | 1 |
| Plan | 2511627 |
Building
| Bathroom Total | 2 |
| Bedrooms Above Ground | 3 |
| Bedrooms Total | 3 |
| Appliances | Washer, Refrigerator, Dishwasher, Stove, Dryer, Microwave Range Hood Combo |
| Constructed Date | 2025 |
| Construction Material | Poured Concrete |
| Construction Style Attachment | Attached |
| Cooling Type | None |
| Exterior Finish | Concrete |
| Flooring Type | Carpeted, Vinyl Plank |
| Heating Type | Baseboard Heaters, Hot Water |
| Stories Total | 4 |
| Size Interior | 862 Ft2 |
| Total Finished Area | 862.48 Sqft |
| Type | Apartment |
Parking
| Underground |
Land
| Acreage | No |
| Land Amenities | Park, Playground, Schools, Shopping |
| Size Total Text | Unknown |
| Zoning Description | Dc |
Rooms
| Level | Type | Length | Width | Dimensions |
|---|---|---|---|---|
| Main Level | Living Room | 8.75 Ft x 12.83 Ft | ||
| Main Level | Kitchen | 14.08 Ft x 15.00 Ft | ||
| Main Level | Primary Bedroom | 12.58 Ft x 10.75 Ft | ||
| Main Level | Bedroom | 10.92 Ft x 11.08 Ft | ||
| Main Level | Bedroom | 8.58 Ft x 10.75 Ft | ||
| Main Level | 4pc Bathroom | 8.33 Ft x 5.00 Ft | ||
| Main Level | 4pc Bathroom | 8.42 Ft x 5.00 Ft | ||
| Main Level | Laundry Room | 5.33 Ft x 8.42 Ft |
https://www.realtor.ca/real-estate/29044554/207-245-edith-place-nw-calgary-glacier-ridge
Contact Us
Contact us for more information
