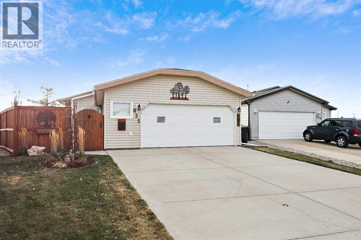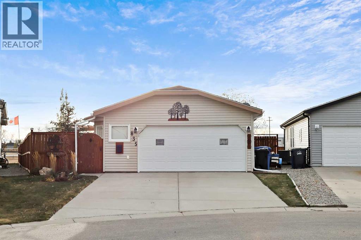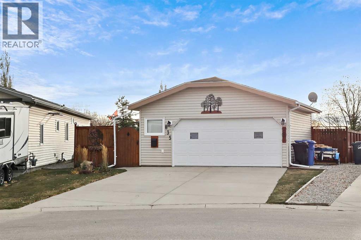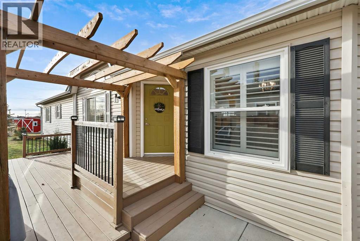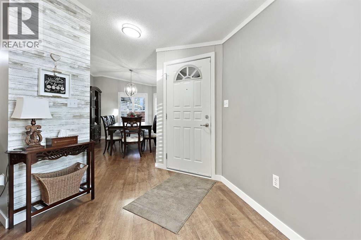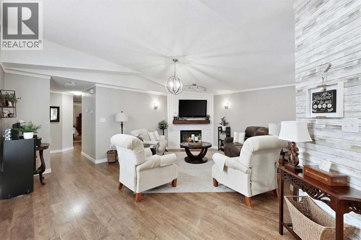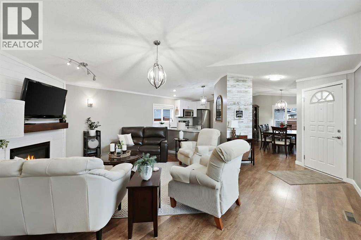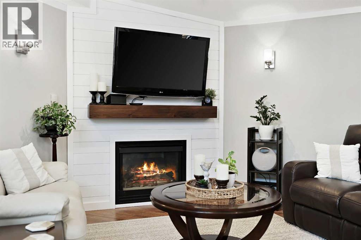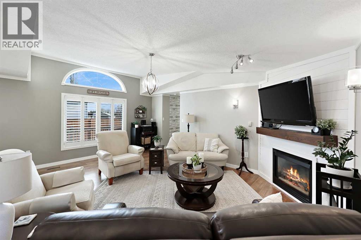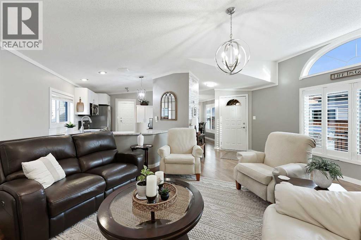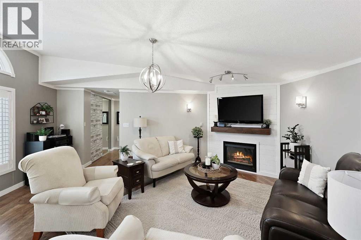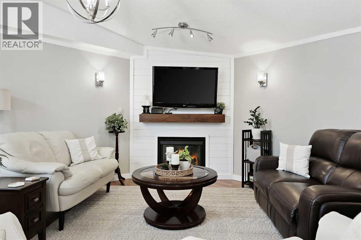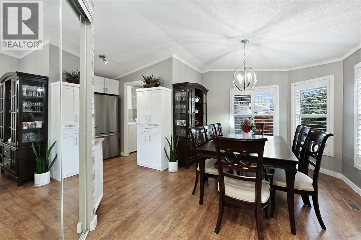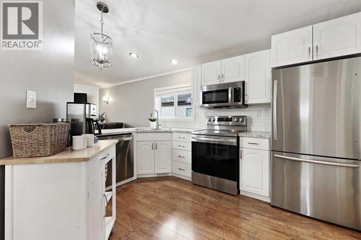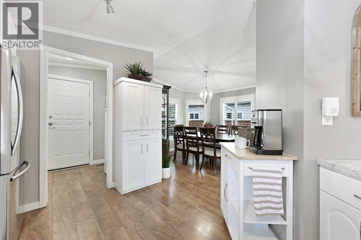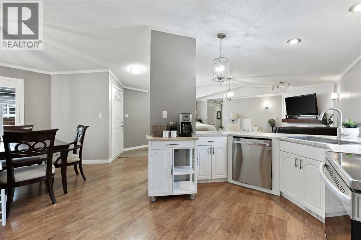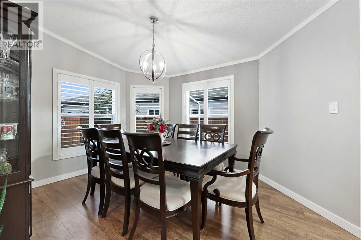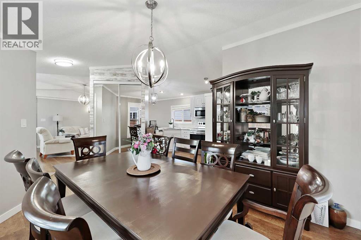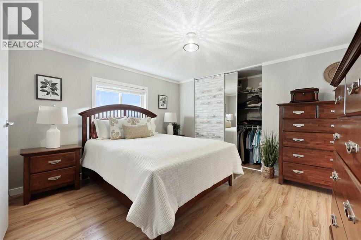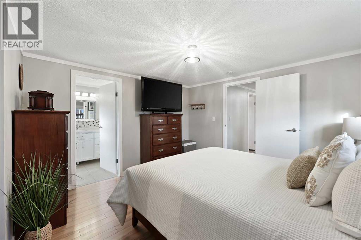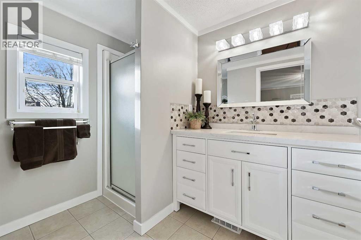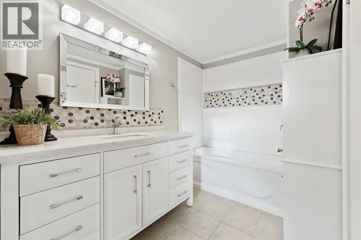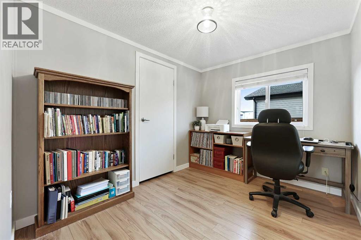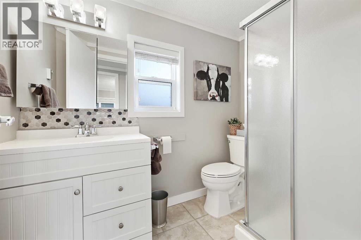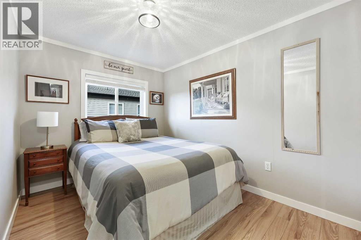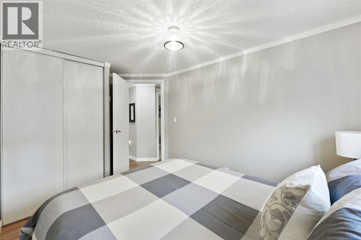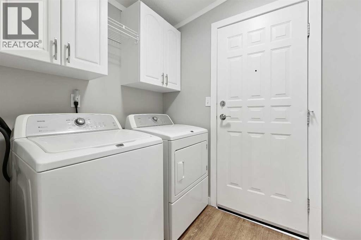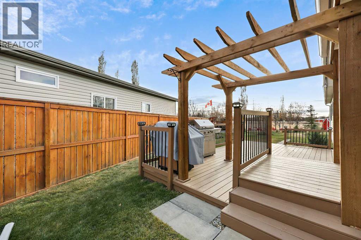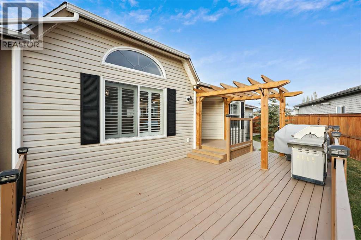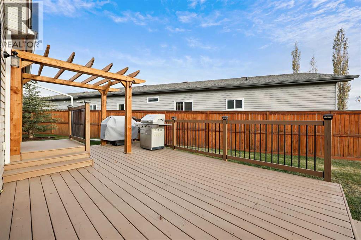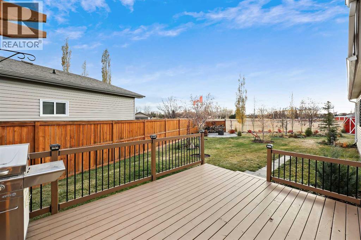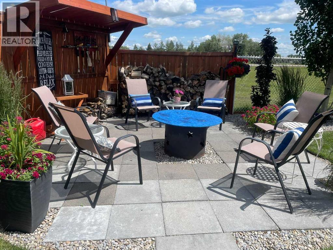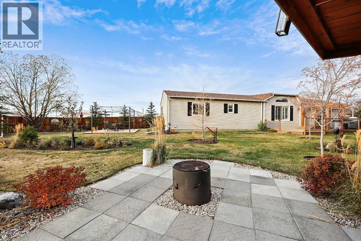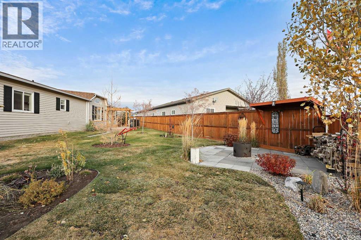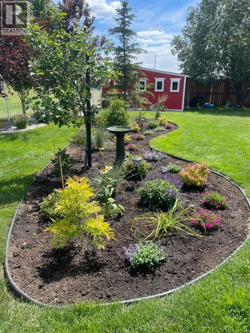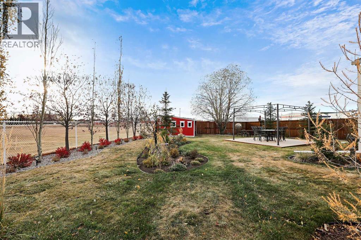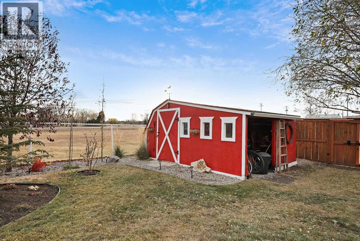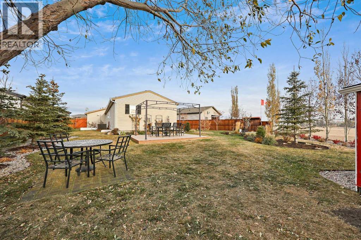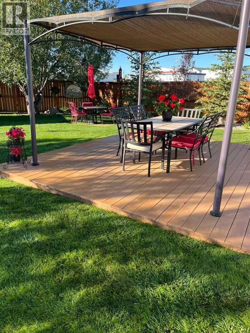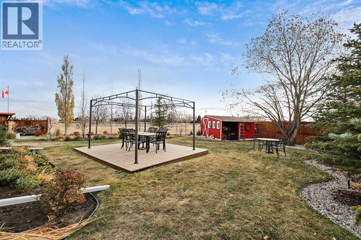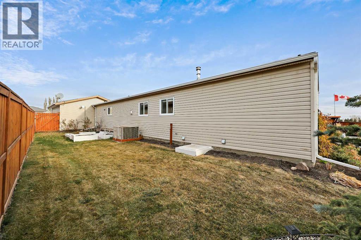3 Bedroom
2 Bathroom
1,260 ft2
Bungalow
Fireplace
Central Air Conditioning
Heat Pump
Garden Area
$449,300
Enjoy easy living and outdoor beauty in this meticulously maintained bungalow — ideal for retirees or anyone who loves a beautiful garden and the comfort of single-level living. Set on a large, landscaped lot, this home offers lush gardens, fruit trees, berries, raised vegetable boxes, a firepit area, gazebo, and multiple outdoor living spaces including two decks and a charming pergola entrance. Inside, the open-concept layout features a gas fireplace with new mantle and feature wall (2024), an updated kitchen with new stainless steel appliances (2022), countertops, sink, faucet, cabinet hardware, two added pantries, and a coffee bar. The primary bedroom includes a full wall of closets and a renovated ensuite with soaker tub and separate shower (2023). Two additional bedrooms offer flexibility for guests or a den, plus another updated full bath. Additional upgrades include new flooring, trim, paint, lighting (interior & exterior), water heater (2023), shed with roof extension (2023), double gate to greenspace, and a hidden dog run. The heated double garage (23’2” x 21’2”) provides ample workspace and storage. A commercial-grade HVAC system ensures year-round comfort, and the firepit, and garden setup make this truly turnkey. Friendly neighbors and inviting outdoor spaces complete this welcoming, move-in ready home. Call your favourite Local Real Estate Agent for a private tour. (id:57810)
Property Details
|
MLS® Number
|
A2264611 |
|
Property Type
|
Single Family |
|
Neigbourhood
|
Mountain View Estates |
|
Amenities Near By
|
Golf Course |
|
Community Features
|
Golf Course Development |
|
Features
|
Pvc Window, No Neighbours Behind, Closet Organizers, Gazebo |
|
Parking Space Total
|
4 |
|
Plan
|
0210068 |
|
Structure
|
Deck |
Building
|
Bathroom Total
|
2 |
|
Bedrooms Above Ground
|
3 |
|
Bedrooms Total
|
3 |
|
Appliances
|
Refrigerator, Dishwasher, Stove, Microwave, Hood Fan, Window Coverings, Garage Door Opener, Washer & Dryer |
|
Architectural Style
|
Bungalow |
|
Basement Type
|
None |
|
Constructed Date
|
2003 |
|
Construction Style Attachment
|
Detached |
|
Cooling Type
|
Central Air Conditioning |
|
Exterior Finish
|
Vinyl Siding |
|
Fireplace Present
|
Yes |
|
Fireplace Total
|
1 |
|
Flooring Type
|
Ceramic Tile, Laminate |
|
Foundation Type
|
See Remarks |
|
Heating Type
|
Heat Pump |
|
Stories Total
|
1 |
|
Size Interior
|
1,260 Ft2 |
|
Total Finished Area
|
1260.47 Sqft |
|
Type
|
Manufactured Home |
Parking
|
Attached Garage
|
2 |
|
Garage
|
|
|
Heated Garage
|
|
Land
|
Acreage
|
No |
|
Fence Type
|
Fence |
|
Land Amenities
|
Golf Course |
|
Landscape Features
|
Garden Area |
|
Size Frontage
|
8.44 M |
|
Size Irregular
|
6300.00 |
|
Size Total
|
6300 Sqft|4,051 - 7,250 Sqft |
|
Size Total Text
|
6300 Sqft|4,051 - 7,250 Sqft |
|
Zoning Description
|
R1m |
Rooms
| Level |
Type |
Length |
Width |
Dimensions |
|
Main Level |
Living Room |
|
|
18.75 Ft x 14.00 Ft |
|
Main Level |
Kitchen |
|
|
12.00 Ft x 9.17 Ft |
|
Main Level |
Dining Room |
|
|
13.00 Ft x 10.42 Ft |
|
Main Level |
Primary Bedroom |
|
|
12.50 Ft x 11.75 Ft |
|
Main Level |
4pc Bathroom |
|
|
12.00 Ft x 6.00 Ft |
|
Main Level |
Bedroom |
|
|
10.00 Ft x 8.00 Ft |
|
Main Level |
Bedroom |
|
|
10.67 Ft x 7.92 Ft |
|
Main Level |
Laundry Room |
|
|
8.00 Ft x 5.42 Ft |
|
Main Level |
3pc Bathroom |
|
|
8.00 Ft x 5.00 Ft |
https://www.realtor.ca/real-estate/29044854/835-beckner-crescent-carstairs
