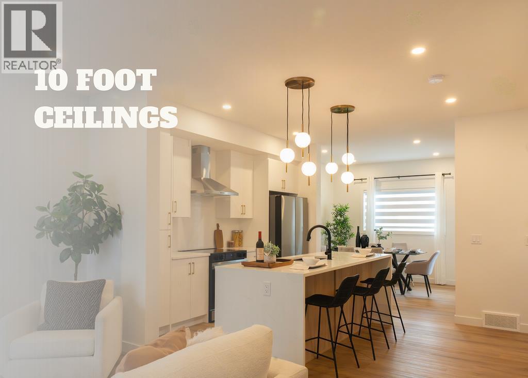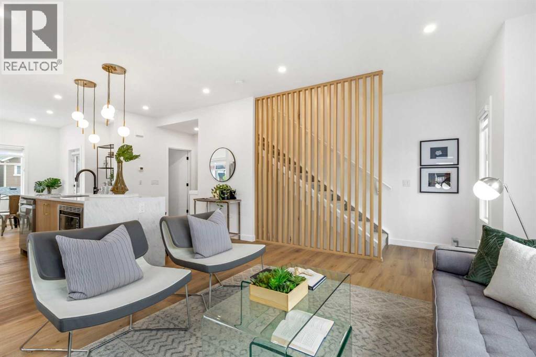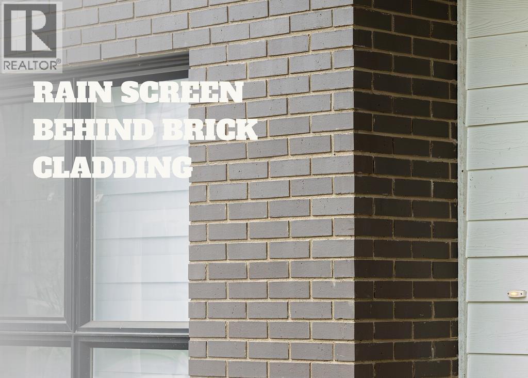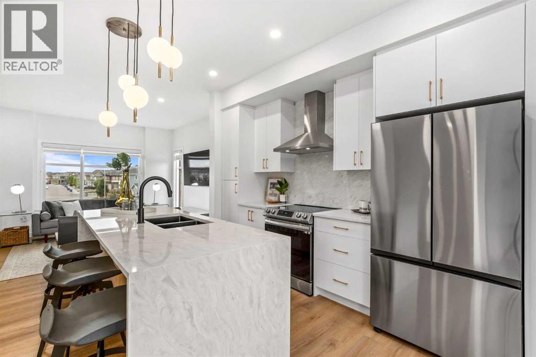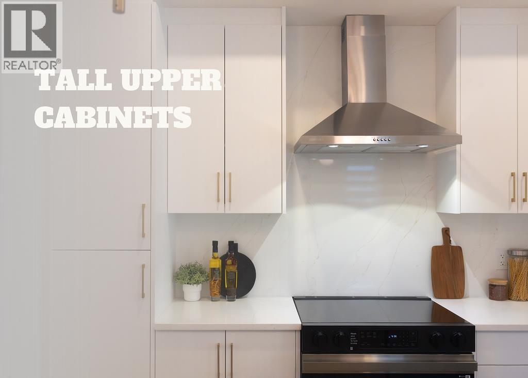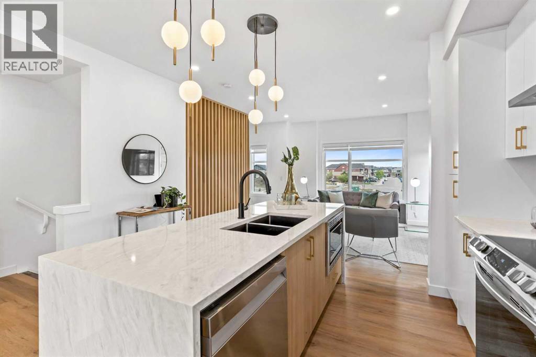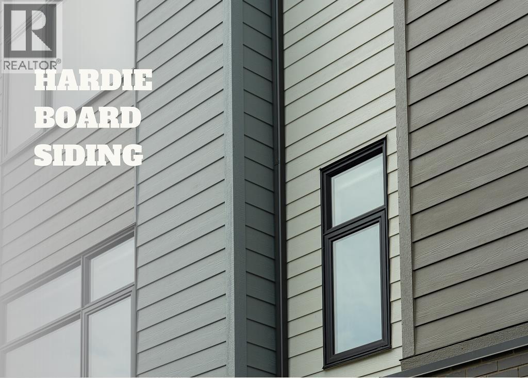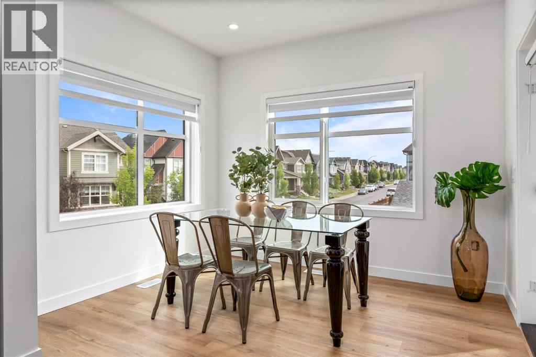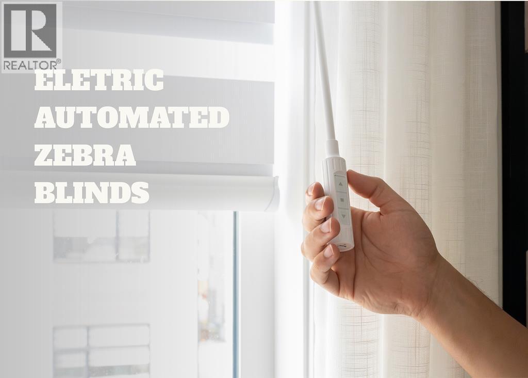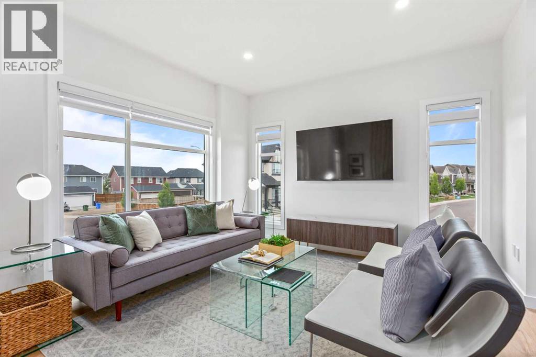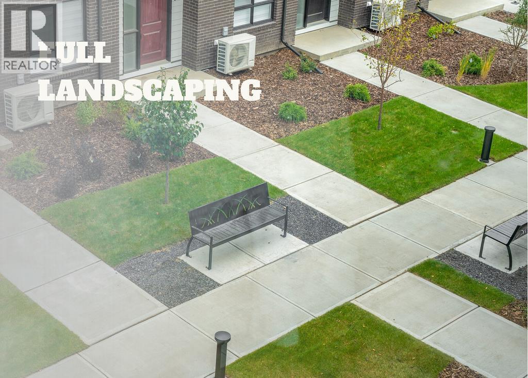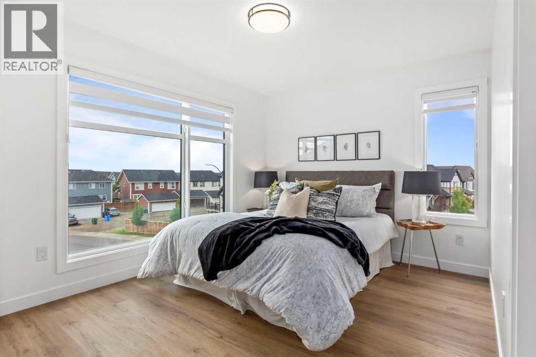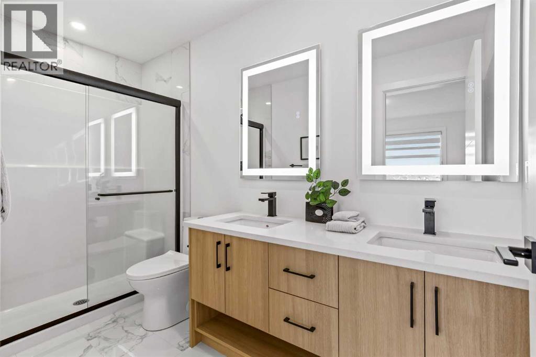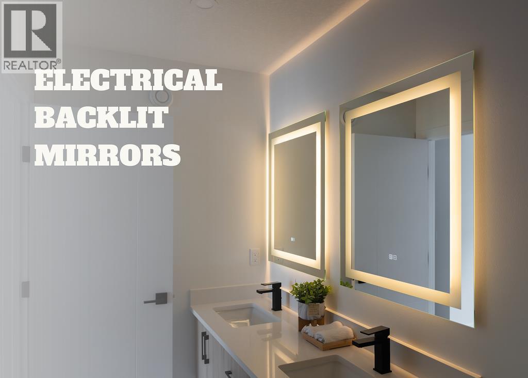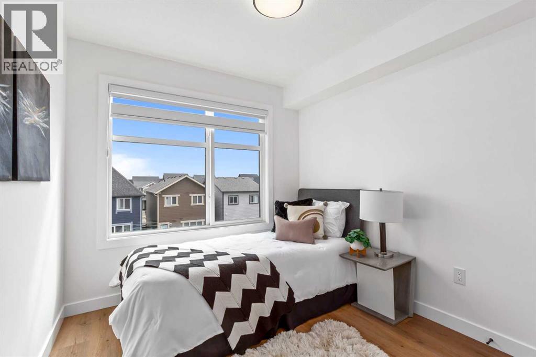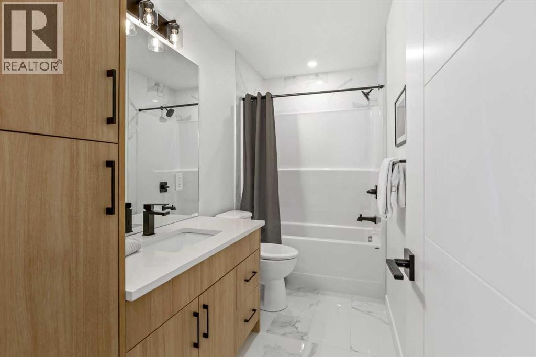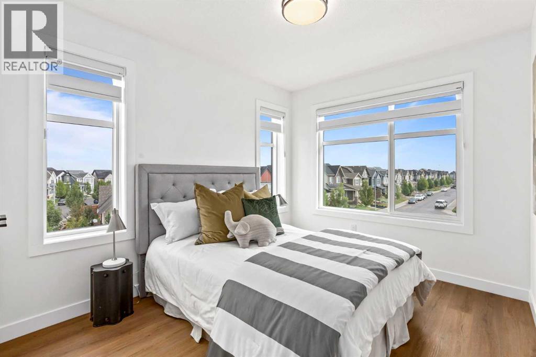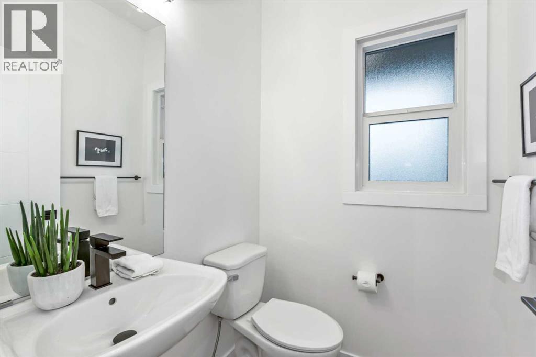502, 200 Belvedere Boulevard Se Calgary, Alberta T1X 0L5
$468,900Maintenance, Ground Maintenance, Property Management, Reserve Fund Contributions, Waste Removal
$259.77 Monthly
Maintenance, Ground Maintenance, Property Management, Reserve Fund Contributions, Waste Removal
$259.77 MonthlyBuilt for lasting quality. With 1,417 sq ft, two balconies, 3 bedrooms and 3 baths, and the added benefits of being an end unit, this home delivers more natural light, extra privacy, and a layout that adapts to modern living—built to stand the test of time. Every Chelsea is constructed on a 4” THICK SLAB USING SULPHATE-RESISTANT CONCRETE, a superior detail that helps prevent deterioration and adds decades of durability. The exterior is finished with a BRICK CLADDING SYSTEM WITH RAIN SCREEN BEHIND HARDIE SIDING for exceptional moisture defense, while R12 INSULATED GARAGE DOORS WITH BELT DRIVE, WIFI, AND LIVE-VIEW CAMERA add convenience, security, and peace of mind. Inside, you’re welcomed by 10’ MAIN FLOOR CEILINGS AND 9’ UPPER FLOOR CEILINGS, paired with BLACK LAMINATED PVC DOUBLE-GLAZED WINDOWS that flood the home with light. An efficient U-SHAPED KITCHEN WITH PANTRY CLOSET anchors the main floor, while LUXURY VINYL PLANK FLOORING runs throughout for both style and long-wearing durability. Upstairs, three bedrooms create flexibility for families or guests, while the primary suite opens to its own private balcony retreat. Bathrooms are finished with QUARTZ COUNTERS, FULL-HEIGHT CERAMIC TILE SURROUNDS, AND 24x12” TILE FLOORING. Smart details include LINEN AND WASHER + DRYER CLOSETS, AUTOMATED ZEBRA BLINDS, VINYL DECKING WITH ALUMINUM RAIL + GLASS PANELS, AND FULL LANDSCAPING. The kitchen showcases QUARTZ COUNTERTOPS, FULL-HEIGHT CERAMIC TILE BACKSPLASH, TALL UPPER CABINETS WITH UNDER-CABINET VALANCE LIGHTING, AND A PREMIUM SAMSUNG STAINLESS STEEL APPLIANCE PACKAGE—including a FRENCH DOOR FRIDGE WITH BUILT-IN WATER PITCHER and SELF-CLEANING SMOOTH-TOP RANGE. Set in Belvedere—one of Calgary’s fastest-growing new communities—the Chelsea is surrounded by parks, schools, and single-family homes that add to its long-term value. Just 15–20 minutes to downtown, and with groceries, dining, and entertainment steps away. Early opportunities like this don’t come often. LIMITED T IME PROMO: *Free Condo Fees For The First Year* *Titled Parking Stall For $1.00 (value $5000.00)* *$4000 Reward For Either: 1. Free upgrades 2. Gift certificate from Calgary Bestbuy Furniture 3. Cash credit at possession (id:57810)
Property Details
| MLS® Number | A2260577 |
| Property Type | Single Family |
| Community Name | Belvedere |
| Amenities Near By | Park, Playground, Schools, Shopping |
| Community Features | Pets Allowed |
| Features | Parking |
| Parking Space Total | 1 |
Building
| Bathroom Total | 3 |
| Bedrooms Above Ground | 3 |
| Bedrooms Total | 3 |
| Appliances | Refrigerator, Dishwasher, Range, Microwave Range Hood Combo |
| Basement Type | None |
| Constructed Date | 2026 |
| Construction Material | Poured Concrete |
| Construction Style Attachment | Attached |
| Cooling Type | None, See Remarks |
| Exterior Finish | Brick, Concrete |
| Flooring Type | Carpeted, Tile, Vinyl Plank |
| Foundation Type | Poured Concrete |
| Half Bath Total | 1 |
| Heating Type | Forced Air |
| Stories Total | 3 |
| Size Interior | 1,417 Ft2 |
| Total Finished Area | 1417 Sqft |
| Type | Row / Townhouse |
Land
| Acreage | No |
| Fence Type | Not Fenced |
| Land Amenities | Park, Playground, Schools, Shopping |
| Size Total Text | Unknown |
| Zoning Description | M-2 |
Rooms
| Level | Type | Length | Width | Dimensions |
|---|---|---|---|---|
| Second Level | Kitchen | 12.67 Ft x 12.83 Ft | ||
| Second Level | Dining Room | 9.17 Ft x 12.58 Ft | ||
| Second Level | Living Room | 17.08 Ft x 9.50 Ft | ||
| Second Level | Other | 7.00 Ft x 12.67 Ft | ||
| Second Level | 2pc Bathroom | 5.00 Ft x 4.75 Ft | ||
| Third Level | Primary Bedroom | 11.67 Ft x 12.58 Ft | ||
| Third Level | 4pc Bathroom | 11.67 Ft x 12.58 Ft | ||
| Third Level | Bedroom | 9.42 Ft x 12.50 Ft | ||
| Third Level | Bedroom | 9.25 Ft x 8.50 Ft | ||
| Third Level | 3pc Bathroom | 8.83 Ft x 5.83 Ft | ||
| Third Level | Other | 3.00 Ft x 7.00 Ft |
https://www.realtor.ca/real-estate/29041740/502-200-belvedere-boulevard-se-calgary-belvedere
Contact Us
Contact us for more information
