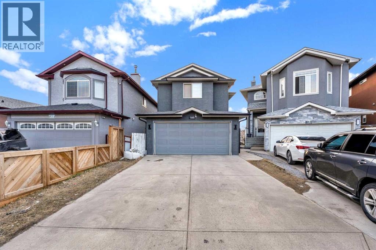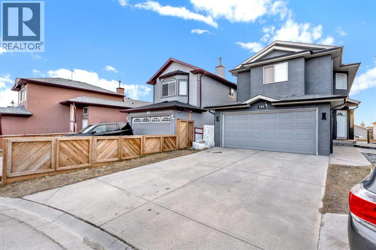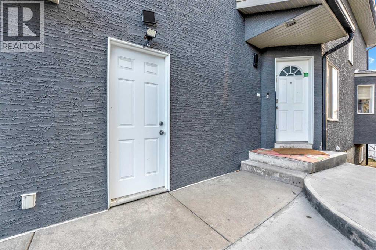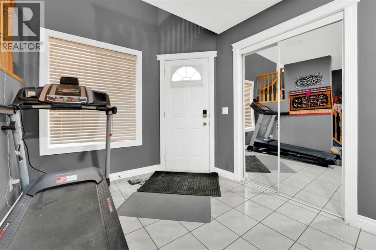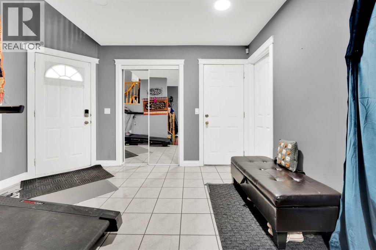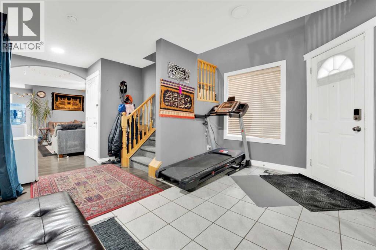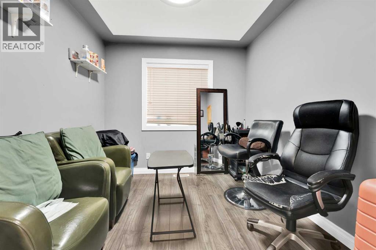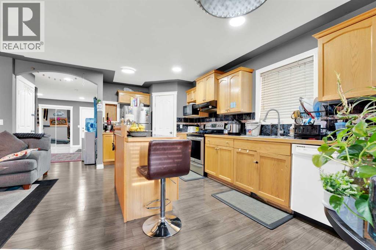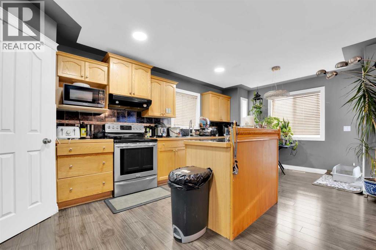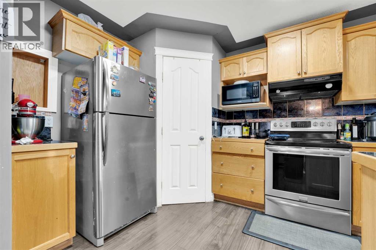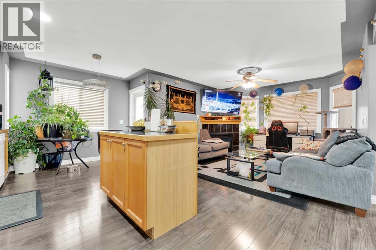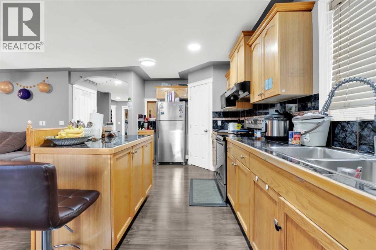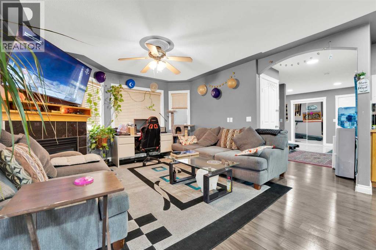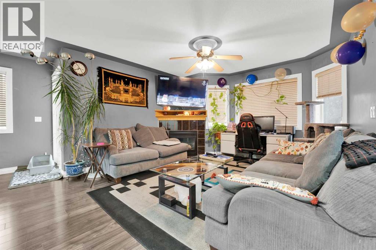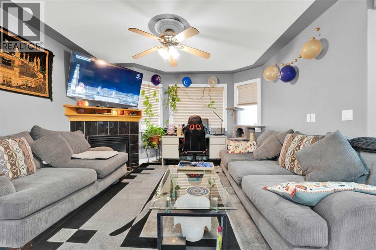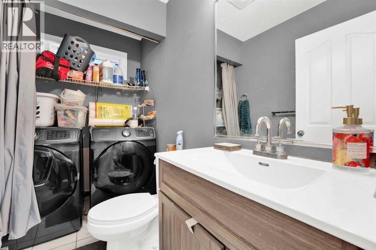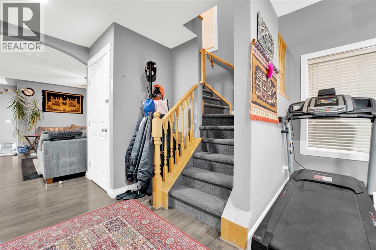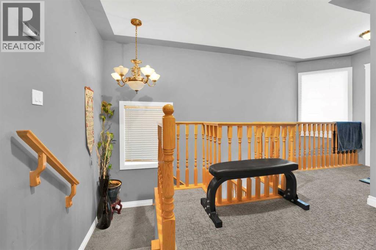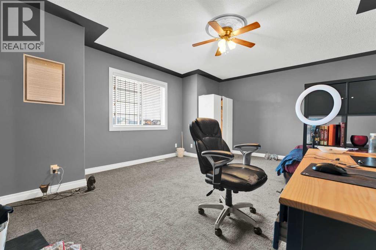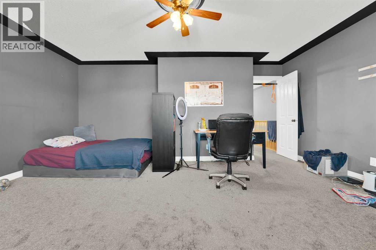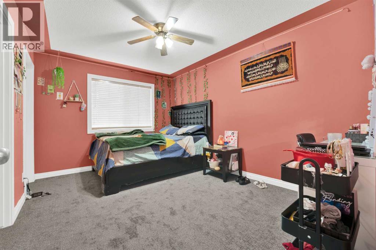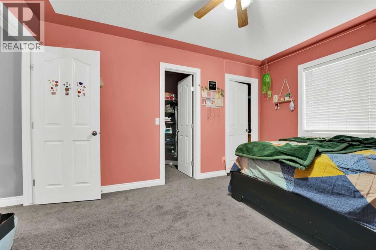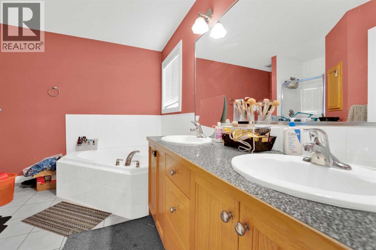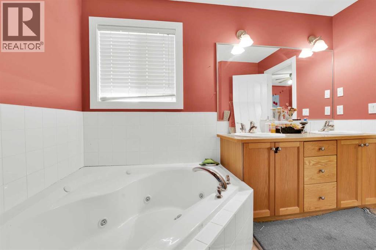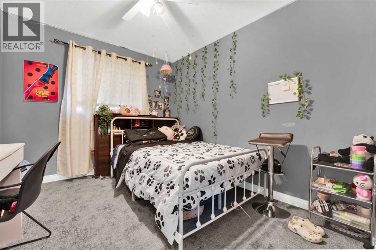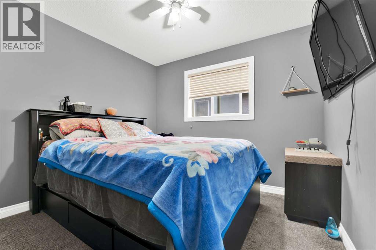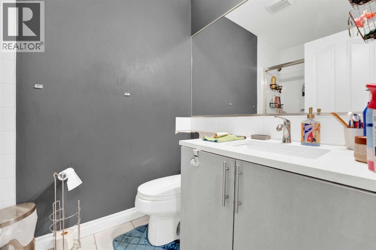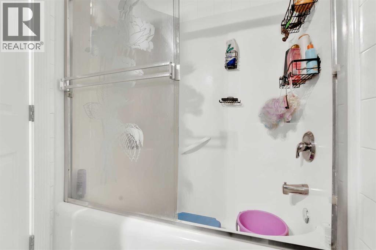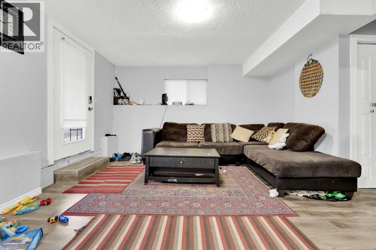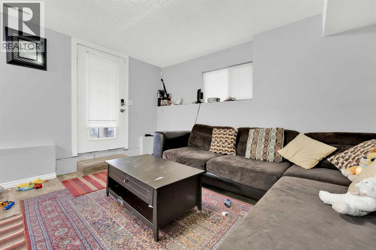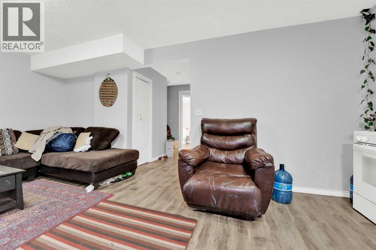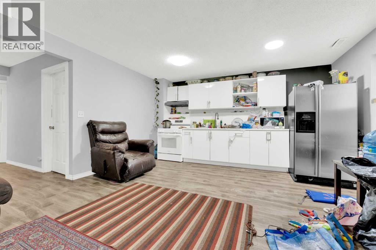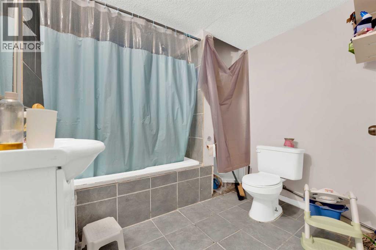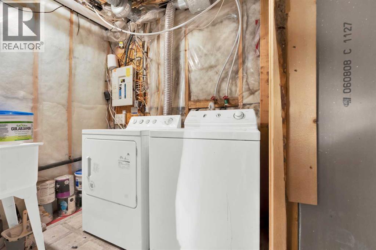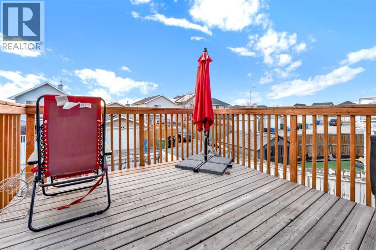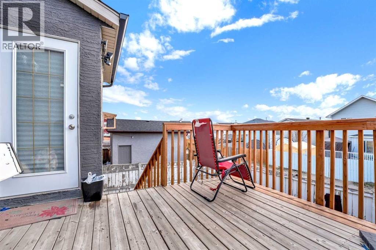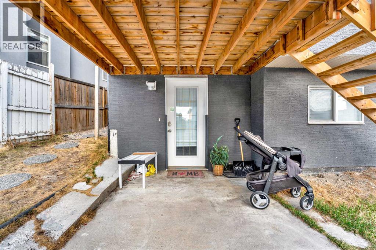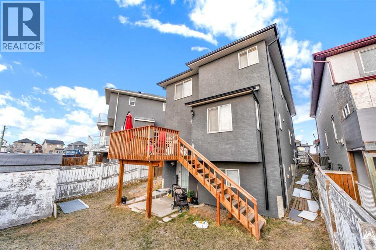4 Bedroom
4 Bathroom
1,783 ft2
Fireplace
None
Central Heating
$639,000
Welcome to this spacious walkout 2-storey home with a double attached garage, located in the heart of Taradale. Offering over 1,783 sq. ft. above grade and a fully finished (illegal suite) basement, this beautifully maintained property is perfect for growing families or investors alike. Recent updates include stucco exterior, a newly built deck, fresh paint, a new furnace and hot water tank, and upgraded laundry appliances. The main level features a welcoming foyer, a bright den, a generous living area, and a functional kitchen with stainless steel appliances. Step outside to enjoy your new deck and fully fenced backyard—ideal for BBQs and family gatherings. Upstairs boasts a spacious bonus room, three bedrooms, including a primary suite with a walk-in closet and luxurious 5-piece ensuite. The walkout basement (illegal suite) offers a private side entrance, a full kitchen, a large rec room, a bedroom, and a 4-piece bath—perfect for extended family or rental potential. Conveniently located steps away from Taradale School, Our Lady of Fatima School, parks, and walking paths. Don’t miss this opportunity—book your private showing today! (id:57810)
Property Details
|
MLS® Number
|
A2267493 |
|
Property Type
|
Single Family |
|
Neigbourhood
|
Taradale |
|
Community Name
|
Taradale |
|
Amenities Near By
|
Park, Playground, Schools, Shopping, Water Nearby |
|
Community Features
|
Lake Privileges |
|
Features
|
Cul-de-sac, Back Lane, No Animal Home, No Smoking Home |
|
Parking Space Total
|
4 |
|
Plan
|
0310263 |
|
Structure
|
Deck |
Building
|
Bathroom Total
|
4 |
|
Bedrooms Above Ground
|
3 |
|
Bedrooms Below Ground
|
1 |
|
Bedrooms Total
|
4 |
|
Appliances
|
Refrigerator, Dishwasher, Stove, Hood Fan, Washer & Dryer |
|
Basement Development
|
Finished |
|
Basement Features
|
Separate Entrance, Walk Out, Suite |
|
Basement Type
|
Full (finished) |
|
Constructed Date
|
2003 |
|
Construction Style Attachment
|
Detached |
|
Cooling Type
|
None |
|
Exterior Finish
|
Stucco |
|
Fireplace Present
|
Yes |
|
Fireplace Total
|
1 |
|
Flooring Type
|
Carpeted, Ceramic Tile, Laminate |
|
Foundation Type
|
Poured Concrete |
|
Half Bath Total
|
1 |
|
Heating Type
|
Central Heating |
|
Stories Total
|
2 |
|
Size Interior
|
1,783 Ft2 |
|
Total Finished Area
|
1783.46 Sqft |
|
Type
|
House |
Parking
Land
|
Acreage
|
No |
|
Fence Type
|
Fence |
|
Land Amenities
|
Park, Playground, Schools, Shopping, Water Nearby |
|
Size Depth
|
32.38 M |
|
Size Frontage
|
7.87 M |
|
Size Irregular
|
293.00 |
|
Size Total
|
293 M2|0-4,050 Sqft |
|
Size Total Text
|
293 M2|0-4,050 Sqft |
|
Zoning Description
|
R-g |
Rooms
| Level |
Type |
Length |
Width |
Dimensions |
|
Second Level |
4pc Bathroom |
|
|
4.92 Ft x 7.92 Ft |
|
Second Level |
5pc Bathroom |
|
|
10.67 Ft x 10.83 Ft |
|
Second Level |
Bedroom |
|
|
10.58 Ft x 9.92 Ft |
|
Second Level |
Bedroom |
|
|
10.67 Ft x 9.17 Ft |
|
Second Level |
Bonus Room |
|
|
18.00 Ft x 14.67 Ft |
|
Second Level |
Primary Bedroom |
|
|
10.25 Ft x 13.33 Ft |
|
Basement |
4pc Bathroom |
|
|
8.42 Ft x 8.25 Ft |
|
Basement |
Bedroom |
|
|
8.67 Ft x 8.58 Ft |
|
Basement |
Family Room |
|
|
15.83 Ft x 14.67 Ft |
|
Basement |
Kitchen |
|
|
4.00 Ft x 14.67 Ft |
|
Basement |
Furnace |
|
|
11.92 Ft x 8.17 Ft |
|
Main Level |
2pc Bathroom |
|
|
8.50 Ft x 4.92 Ft |
|
Main Level |
Den |
|
|
8.50 Ft x 8.92 Ft |
|
Main Level |
Foyer |
|
|
12.42 Ft x 8.50 Ft |
|
Main Level |
Kitchen |
|
|
10.58 Ft x 20.33 Ft |
|
Main Level |
Living Room |
|
|
14.83 Ft x 13.17 Ft |
https://www.realtor.ca/real-estate/29041626/185-tarawood-place-ne-calgary-taradale
